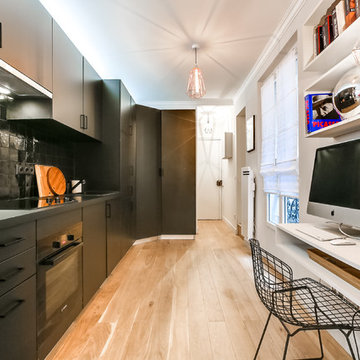Contemporary Kitchen Ideas and Designs
Refine by:
Budget
Sort by:Popular Today
1 - 20 of 87 photos
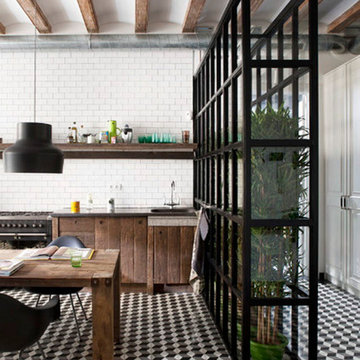
www.mauriciofuertes.com
Photo of a large contemporary single-wall open plan kitchen in Madrid with no island.
Photo of a large contemporary single-wall open plan kitchen in Madrid with no island.

The owners of this home, purchased it from an architect, who converted an old factory, in downtown Jersey City, into a house. When the family grew, they needed to either move, or extend this house they love so much.
Being that this is a historical-preservation building, the front had to remain 'as is'.
Owners hired Fogarty Finger architects to redesign the home and Kuche+Cucina, for the kitchen, closets and the party kitchenette.
Pedini cabinets were chosen, for their sleek, minimal look, in both matte glass and matte lacquer, for different textures.
The work countertop, was done in durable quartz, while the island and the backsplash are real marble.
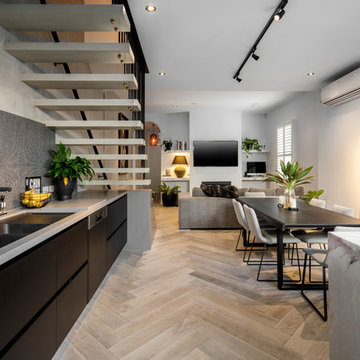
Tim Shaw - Impress Photography
Medium sized contemporary single-wall open plan kitchen in Melbourne with a submerged sink, black cabinets, marble worktops, black splashback, mosaic tiled splashback, stainless steel appliances, light hardwood flooring and an island.
Medium sized contemporary single-wall open plan kitchen in Melbourne with a submerged sink, black cabinets, marble worktops, black splashback, mosaic tiled splashback, stainless steel appliances, light hardwood flooring and an island.
Find the right local pro for your project
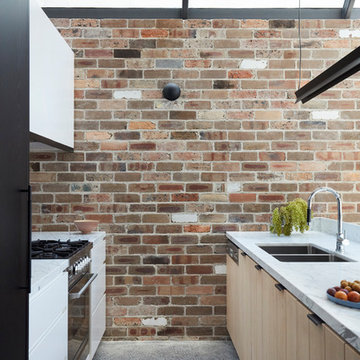
Prue Roscoe
Photo of a contemporary galley kitchen in Sydney with a submerged sink, flat-panel cabinets, light wood cabinets, concrete flooring, a breakfast bar, grey floors and white worktops.
Photo of a contemporary galley kitchen in Sydney with a submerged sink, flat-panel cabinets, light wood cabinets, concrete flooring, a breakfast bar, grey floors and white worktops.
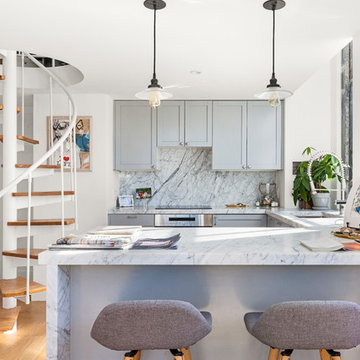
This is a Sweeten project. More info about this project can be found here: http://blog.sweeten.com/before-after/entire-homes/a-greenwich-village-loft-gets-a-makeover/

The kitchen is the anchor of the house and epitomizes the relationship between house and owner with details such as kauri timber drawers and tiles from their former restaurant.

Contemporary, highly practical, open plan kitchen and dining space with an industrial edge.
Interior design details include: a beautiful random timber plank feature wall to add interest and amazing warmth to the space; cork flooring which is warm, robust and offers acoustic properties; industrial styled lights and bespoke reclaimed wood and steel dining table with rattan and steel chairs.
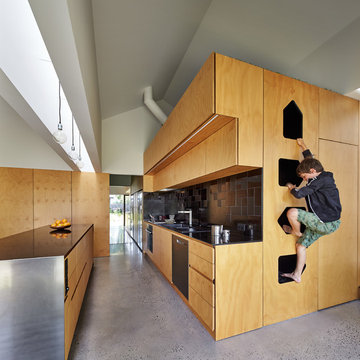
Photography by Peter Bennetts Studio
Design ideas for a contemporary galley kitchen in Melbourne with flat-panel cabinets, medium wood cabinets, concrete flooring, an island and black splashback.
Design ideas for a contemporary galley kitchen in Melbourne with flat-panel cabinets, medium wood cabinets, concrete flooring, an island and black splashback.
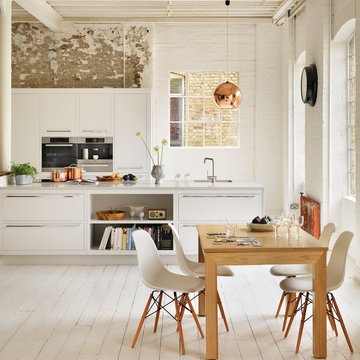
Contemporary kitchen/diner in London with an island, painted wood flooring, a submerged sink, flat-panel cabinets, white cabinets, engineered stone countertops and stainless steel appliances.
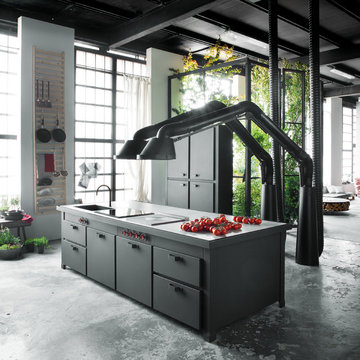
Réinventer la cuisine aux particuliers dans une ambiance quasi industrielle avec l'acier, le zinc et ses poignées rouges à l'image des anciennes chaudières. Des hottes Mammut portent bien leur nom mais existent en plusieurs tailles pour tous les espaces.

Photo credit: WA design
This is an example of a large contemporary l-shaped open plan kitchen in San Francisco with stainless steel appliances, flat-panel cabinets, medium wood cabinets, soapstone worktops, brown splashback, a submerged sink, slate splashback, concrete flooring and an island.
This is an example of a large contemporary l-shaped open plan kitchen in San Francisco with stainless steel appliances, flat-panel cabinets, medium wood cabinets, soapstone worktops, brown splashback, a submerged sink, slate splashback, concrete flooring and an island.
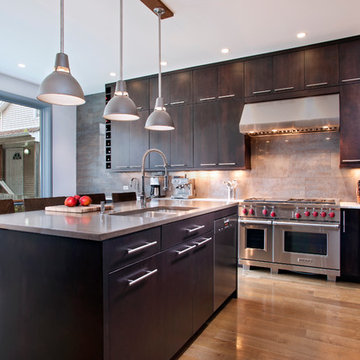
Alder wood | Contempo door | Espresso Bean finish
Cabinetry by: Custom Cupboards (Wichita, KS)
Designed by: Hall Brother's Custom Cabinetry (Saint Charles, IL)
Photographed by: Al Argueta Photography
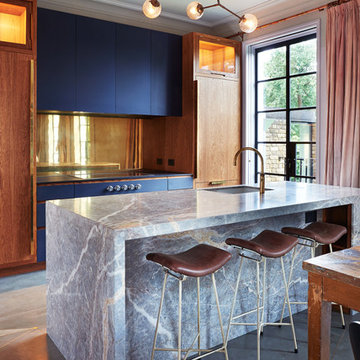
Designed in collaboration with Rachel Chudley Interior Design, this bespoke kitchen was part of the full renovation of a North London villa to create a unique family home.
The design brings together the signature handleless detailing of our JT Classic in Richlite design alongside custom-bespoke cabinetry in specially sourced European brown oak and custom-fabricated solid brass handles.
Materials: Richlite (Blue Canyon), European brown oak (solid and custom-veneered), polished brass, honed Fior di Pesco marble
Appliances & Fitments: Gaggenau single oven, combi-microwave, warming drawer and induction cooktop, Miele fridge-freezer and dishwasher, Westin extractor and Quooker tap with a custom brass finish
JT Design: JT Classic in Richlite and JT Custom Bespoke
Interior Designer: Rachel Chudley
Photography by Sean Myers
Private client
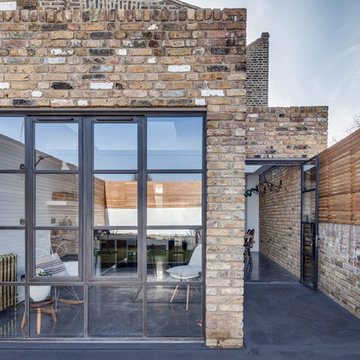
Set within the Carlton Square Conservation Area in East London, this two-storey end of terrace period property suffered from a lack of natural light, low ceiling heights and a disconnection to the garden at the rear.
The clients preference for an industrial aesthetic along with an assortment of antique fixtures and fittings acquired over many years were an integral factor whilst forming the brief. Steel windows and polished concrete feature heavily, allowing the enlarged living area to be visually connected to the garden with internal floor finishes continuing externally. Floor to ceiling glazing combined with large skylights help define areas for cooking, eating and reading whilst maintaining a flexible open plan space.
This simple yet detailed project located within a prominent Conservation Area required a considered design approach, with a reduced palette of materials carefully selected in response to the existing building and it’s context.
Photographer: Simon Maxwell
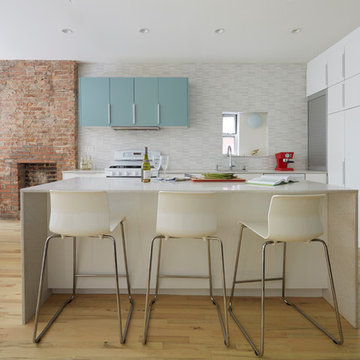
Mikiko Kikuyama
This is an example of a contemporary l-shaped open plan kitchen in New York with flat-panel cabinets, white cabinets, multi-coloured splashback and an island.
This is an example of a contemporary l-shaped open plan kitchen in New York with flat-panel cabinets, white cabinets, multi-coloured splashback and an island.
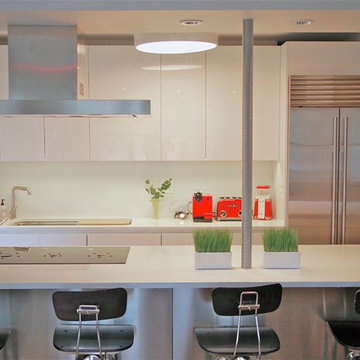
Keith Thomson Photography
Inspiration for a contemporary galley open plan kitchen in Seattle with flat-panel cabinets and white cabinets.
Inspiration for a contemporary galley open plan kitchen in Seattle with flat-panel cabinets and white cabinets.
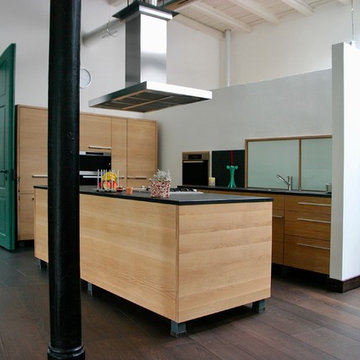
Design ideas for a medium sized contemporary l-shaped open plan kitchen in Nuremberg with flat-panel cabinets, light wood cabinets, black appliances, medium hardwood flooring, an island, brown floors, black worktops, a submerged sink and glass tiled splashback.
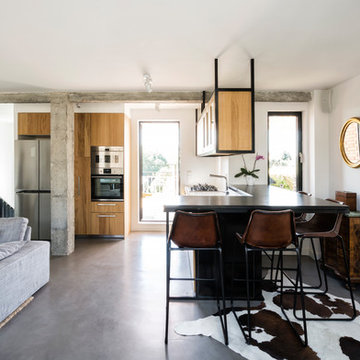
Contemporary open plan kitchen in Madrid with medium wood cabinets, concrete flooring, an island, black worktops, flat-panel cabinets and grey floors.
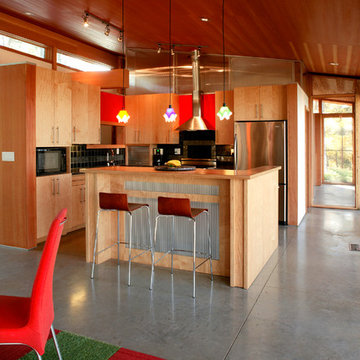
This 2,300-square-foot contemporary ranch is perched on a lake bluff preparing for take-off. The house is composed of three wing-like metal roofs, stucco walls, concrete floors, a two-story library, a screen porch and lots and lots of glass. The primary airfoil reflects the slope of the bluff and the single story extends the ground plane created by the pine-bow canopy. Translucency and spatial extension were the cornerstones of the design of this very open plan.
george heinrich
Contemporary Kitchen Ideas and Designs
1
