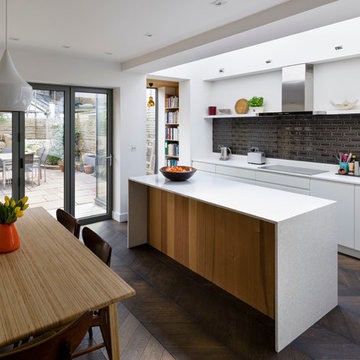Contemporary Kitchen Ideas and Designs
Refine by:
Budget
Sort by:Popular Today
21 - 40 of 239 photos
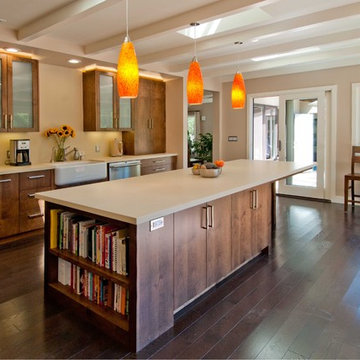
Architect: Jarvis Architects
Photography: Indivar Sivanathan
Inspiration for a contemporary kitchen in San Francisco with a belfast sink.
Inspiration for a contemporary kitchen in San Francisco with a belfast sink.
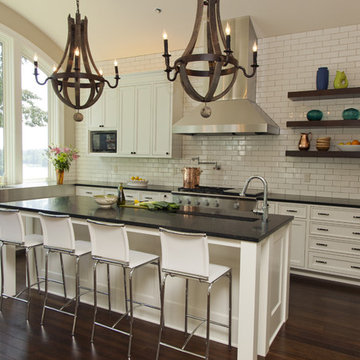
Whitney Lyons © 2012 Houzz
Photo of a contemporary kitchen in Portland with stainless steel appliances.
Photo of a contemporary kitchen in Portland with stainless steel appliances.
Find the right local pro for your project
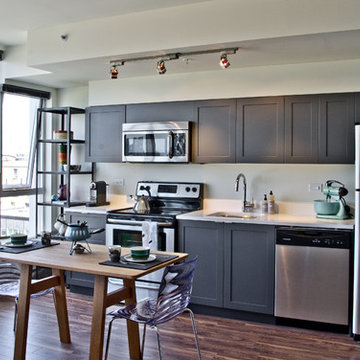
mango design co provided interior design services to rize.ca for a multi-unit residential project at broadway & quebec street in vancouver.
this display suite shows a sample interior and eclectic interior styling to reflect the artistic bent of the mount pleasant neighbourhood.
while we wanted to keep things fresh & modern, shaker style cabinets were chosen to show some heritage roots.
furnishings from a number of local sources including design house, mint, fullhouse, bombast and attic treasures.
photography by eric saczuk of spacehoggraphics.com
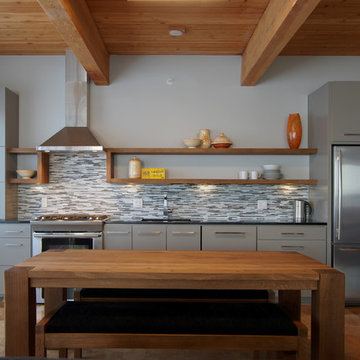
Contemporary single-wall kitchen/diner in Portland with stainless steel appliances, flat-panel cabinets, grey cabinets, grey splashback and matchstick tiled splashback.
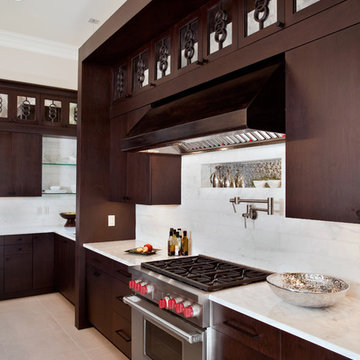
This new home is a study in eclectic contrasts. The client loves modern design yet still wanted to blend a bit of her southern traditional heritage into the overall feel of her new home. The goal and challenge was to combine functionality in a large space with unique details that spoke to the client’s love of artisitic creativity and rich materials.
With 14 foot ceilings the challenge was to not let the kitchen space “underwhelm” the rest of the open floor plan as the kitchen, dining and great room all are part of the larger footprint. To this end, we designed a modern enclosure that allowed additional height and heft to help balance the “weight” of the kitchen with the other areas.
The long island designed for entertaining features a custom designed iron “table” housing the microwave drawer and topped with a checkboard endgrain cherry and walnut wood top. This second “island” is part of the rich details that define the kitchen.
The upper cabinets have unusual triple ring iron inserts, again, designed for the unexpected use of material richness..along with the antique mirror rather than glass as the background.
The platter rack on the end of the left side elevation also replicates the iron using it for the dowels.
The panels on the Subzero refrigerator are crafted from burled walnut veneer chosen to echo the browns and blacks throughout much of the furnishings.
The client did not want or need a large range as we planned a second ancillary oven for the pantry/laundry space around the corner. When I pointed out the capacity of the Wolf 36 inch range was actually larger than a 30 inch oven, it sealed the deal for only one oven in the main cooking center. We did not want the cooking area to be dwarfed however, so used a custom black cold rolled steel hood that is 60 inches long. The panels on the Sub Zero refrigerator are another blend of eclectic materials.
Along the left side cabinetry where the cabinets die into the wall, we chose to run the calcutta gold marble 4x16 stone up the wall and utilize thick glass shelves for some visual interest in this corner. Also, this corner would be tough to access with doors. I liked the prep sink area to feel open and airy as well.
This beautiful kitchen is quite unique that combines functionality in a large space with one of a kind details!
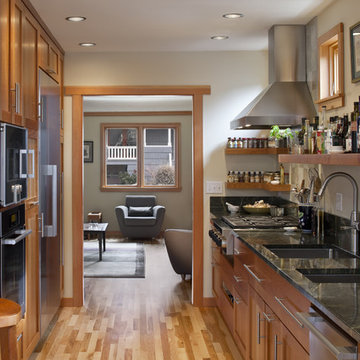
ProImage Photography
This is an example of a contemporary galley kitchen in Seattle with stainless steel appliances.
This is an example of a contemporary galley kitchen in Seattle with stainless steel appliances.

Medium sized contemporary grey and purple u-shaped open plan kitchen in London with a submerged sink, flat-panel cabinets, medium wood cabinets, composite countertops, pink splashback, glass sheet splashback, stainless steel appliances, ceramic flooring and an island.
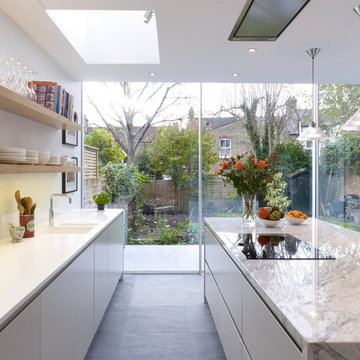
www.pollytootal.com - Polly Tootal
This is an example of a large contemporary grey and cream galley open plan kitchen in London with an integrated sink, flat-panel cabinets, grey cabinets, marble worktops, white splashback, glass sheet splashback, ceramic flooring and an island.
This is an example of a large contemporary grey and cream galley open plan kitchen in London with an integrated sink, flat-panel cabinets, grey cabinets, marble worktops, white splashback, glass sheet splashback, ceramic flooring and an island.
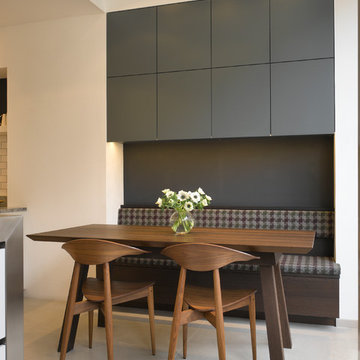
Seating:
Base Cabinets:
Exterior: Wenge Veneer
Interior: Wenge mfc with wenge lipping
Worktop: 26mm Wenge Veneer
Wall Cabinets:
Exterior: F&B Downpipe 26
Interior: Wenge mfc with wenge lipping
Table; Wenge 'Shark’ table 40mm Wenge Wholestave top with sharknose. Wenge legs
Upholstery by Dashing Tweeds – Shetland Jig
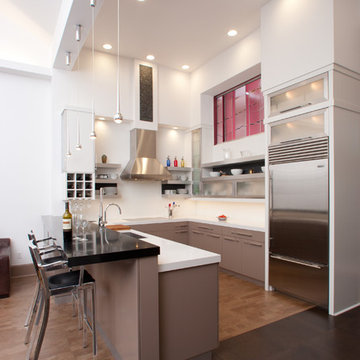
Photo by Pach Adams, Inc.
Photo of a contemporary u-shaped kitchen in Miami with stainless steel appliances.
Photo of a contemporary u-shaped kitchen in Miami with stainless steel appliances.
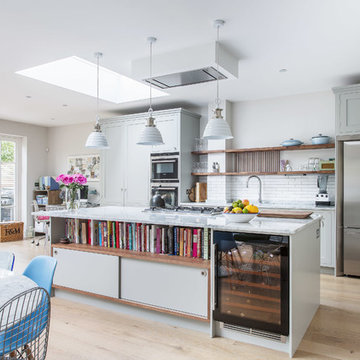
Patrick Butler-Madden
Design ideas for a contemporary kitchen/diner in London with shaker cabinets, grey cabinets, marble worktops, white splashback, stainless steel appliances, light hardwood flooring, an island and metro tiled splashback.
Design ideas for a contemporary kitchen/diner in London with shaker cabinets, grey cabinets, marble worktops, white splashback, stainless steel appliances, light hardwood flooring, an island and metro tiled splashback.
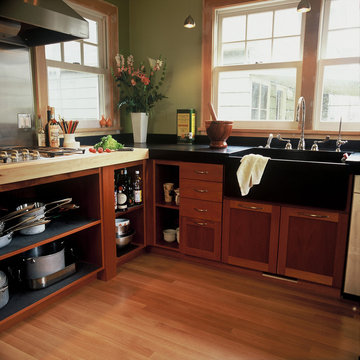
Open, light-filled and fresh, this kitchen puts the chef right in the middle of it all.
This is an example of a contemporary kitchen in Portland with a belfast sink, open cabinets and dark wood cabinets.
This is an example of a contemporary kitchen in Portland with a belfast sink, open cabinets and dark wood cabinets.
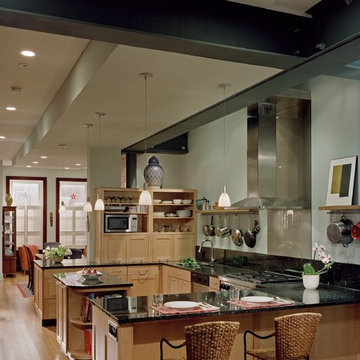
Expansion of existing footprint into rear alley by insertion of exposed steel beams and girders to create a thirty foot opening in existing three-story brick wall. New kitchen and powder room finishes and fixtures, bamboo floors, stone countertops, and back-painted glass backsplash.
Photograph by Barry Halkin
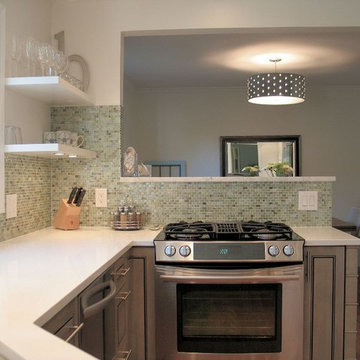
Pass through wall at stove cabinet.
This is an example of a contemporary kitchen/diner in Indianapolis with stainless steel appliances, green splashback, mosaic tiled splashback and grey cabinets.
This is an example of a contemporary kitchen/diner in Indianapolis with stainless steel appliances, green splashback, mosaic tiled splashback and grey cabinets.
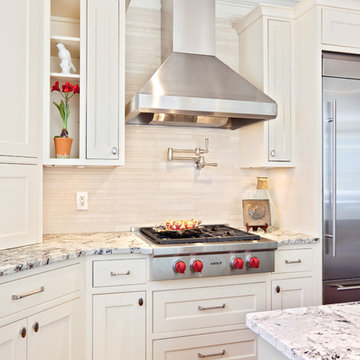
Inspiration for a contemporary kitchen in Atlanta with stainless steel appliances, granite worktops, beaded cabinets, white cabinets, beige splashback and travertine splashback.
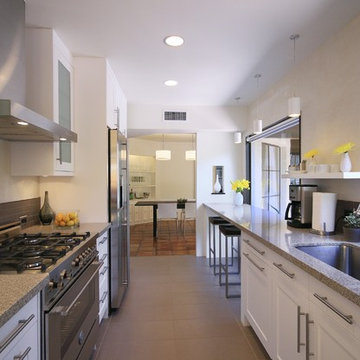
Copyright Nicolas O.S. Marques
Inspiration for a contemporary galley enclosed kitchen in Phoenix with stainless steel appliances, a single-bowl sink and engineered stone countertops.
Inspiration for a contemporary galley enclosed kitchen in Phoenix with stainless steel appliances, a single-bowl sink and engineered stone countertops.
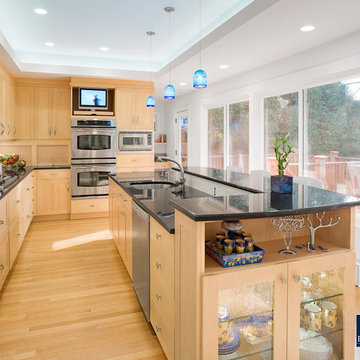
Our client’s 1950s ranch is typical of many from this post-war genre: humble on the exterior, but possessing great potential and flexibility on the interior. The homeowners asked Feinmann to design a more efficient kosher kitchen and a dining room that would be cozy enough for nightly family dinners while also accommodating up to 14 people for dinner parties. The scope of work also included a new mudroom and small computer desk off the kitchen, as well as a new deck on the rear of the house.
The floor plan of the home was changed dramatically, but no square footage was added. The dynamic solution involved removing an existing wall separating the dining room and kitchen and flipping the two spaces, thus creating an open floor plan. The client’s property had a beautiful backyard and in order to bring this asset into focus in daily life, we created a dramatic arcade of windows running the length of this living room. Each room within the space is loosely defined and open, and the “edge” of each room is defined by the raised tray ceiling above, which provides a sense of enclosure.
The kitchen is truly the heart of this home. Children can do homework at the kitchen bar or dining room table and still interact with the homeowners’ when they’re cooking. Maple cabinets with a honey finish and oak flooring add warmth to the kitchen and dining room. Highlights of blue add a personal touch and appear as accent tiles in the backsplash, iridescent blue flecks in the ‘Blues in the Night’ granite, colorful blue pendants, and light blue cove ceilings.
Photos by John Horner

Photo of a medium sized contemporary galley enclosed kitchen in New York with glass tiled splashback, stainless steel appliances, a submerged sink, white splashback, flat-panel cabinets, medium wood cabinets, quartz worktops, ceramic flooring, no island and grey floors.
Contemporary Kitchen Ideas and Designs
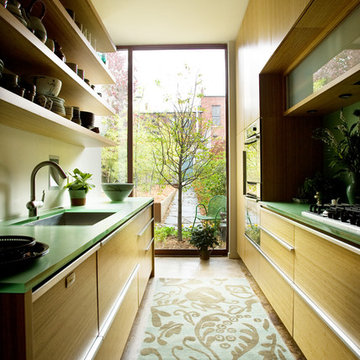
Contemporary galley enclosed kitchen in Birmingham with a submerged sink, open cabinets, light wood cabinets and green worktops.
2
