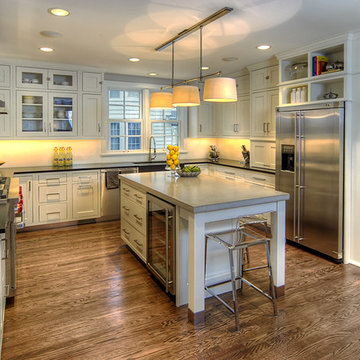Contemporary Kitchen Ideas and Designs
Refine by:
Budget
Sort by:Popular Today
81 - 100 of 239 photos
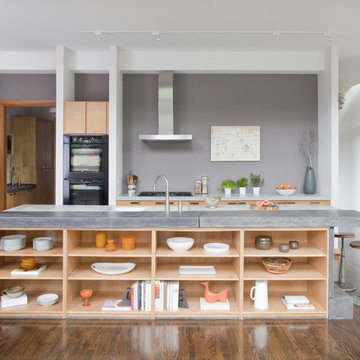
Photography by Christina Wedge
Architecture by Matt Walsh
Design ideas for a contemporary kitchen in Atlanta with black appliances, open cabinets, light wood cabinets and concrete worktops.
Design ideas for a contemporary kitchen in Atlanta with black appliances, open cabinets, light wood cabinets and concrete worktops.
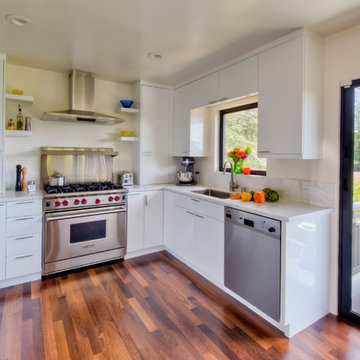
Treve Johnson Photography
HDR Remodeling Inc. specializes in classic East Bay homes. Whole-house remodels, kitchen and bathroom remodeling, garage and basement conversions are our specialties. Our start-to-finish process -- from design concept to permit-ready plans to production -- will guide you along the way to make sure your project is completed on time and on budget and take the uncertainty and stress out of remodeling your home. Our philosophy -- and passion -- is to help our clients make their remodeling dreams come true.

Windows looking out at the garden space and open wood shelves and the custom fabricated hood make this a space where you want to spend time.
This is an example of a contemporary kitchen in Portland with stainless steel appliances, a single-bowl sink, engineered stone countertops, open cabinets and medium wood cabinets.
This is an example of a contemporary kitchen in Portland with stainless steel appliances, a single-bowl sink, engineered stone countertops, open cabinets and medium wood cabinets.
Find the right local pro for your project
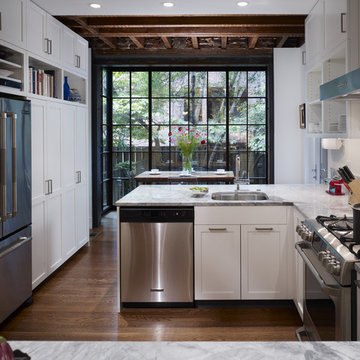
Installation of new kitchen with custom cabinets and white marble countertops; reconditioned exposed ceiling joists; locally custom-fabricated steel floor-to-ceiling bay window.
Photographer: Jeffrey Totaro
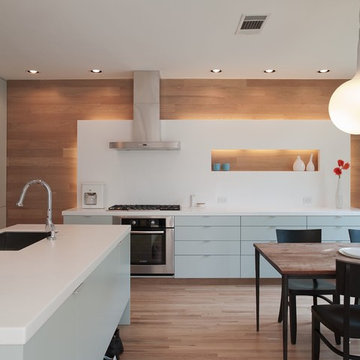
Not in love with the functionality and finishes in their generic inner city home, this client recognized that remodeling their kitchen and living room spaces were the key to longer-term functionality. Wanting plenty of natural light, richness and coolness, the clients sought a kitchen whose function would be more convenient and interactive for their family. The architect removed the peninsula counter and bartop that blocked flow from kitchen to living room by creating an island that allows for free circulation. Placing the cooktop on an exterior wall, out of the way at the edge of the space where cooking could occur uninterruptedly allowed the hood vent to have a prominent place viewable from the living room. Because of the prominence of this wall, it was given added visual impact by being clad in rich oak shiplap. Its wall of cabinets contain a countertop and backsplash that run up the wall, floating out just enough to allow backlighting behind to illuminate the wood. The backsplash contains an opening to the wood surface for the family’s favorite decorative items. The Robin’s Egg blue cabinets occur throughout, cooling it visually and at the island they create an extra tall and deep toekick for the family to store shoes. With a refreshing space in which to cook, eat and interact, this family now has a renewed love for their modest home. Photo Credit: Paul Bardagjy
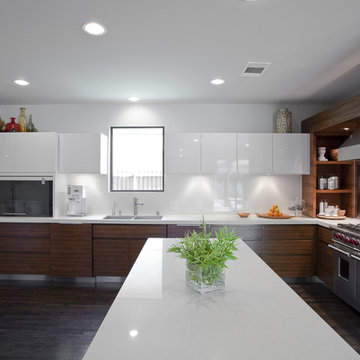
Contemporary Kitchen in Dallas with warm teak wood and slick high gloss paint.
This is an example of a contemporary kitchen in Dallas with stainless steel appliances, a double-bowl sink, flat-panel cabinets, white splashback and glass sheet splashback.
This is an example of a contemporary kitchen in Dallas with stainless steel appliances, a double-bowl sink, flat-panel cabinets, white splashback and glass sheet splashback.
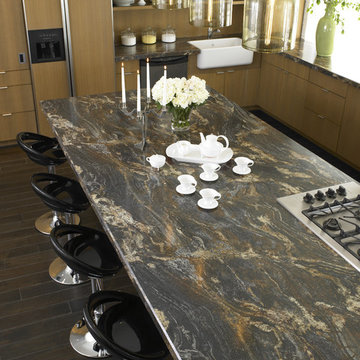
This is an example of a contemporary kitchen in Cincinnati with a belfast sink, flat-panel cabinets and light wood cabinets.
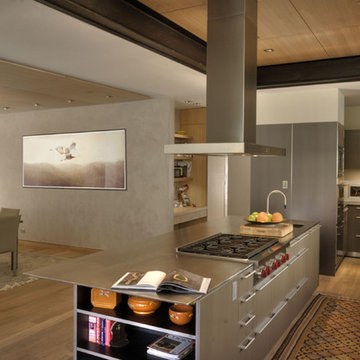
Contemporary kitchen open to Dining/Living, Bulthaup cabinetry, custom stainless steel island top, Pantry and Sitting areas. Photo: Eric Cummings
Contemporary kitchen in Denver with stainless steel appliances.
Contemporary kitchen in Denver with stainless steel appliances.
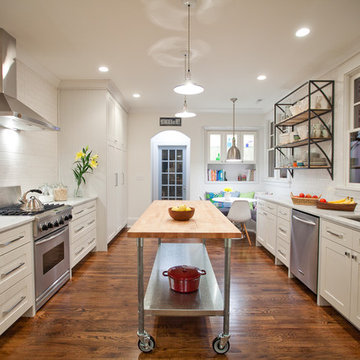
Blue Bend Photography
Design ideas for a large contemporary galley kitchen in New York with stainless steel appliances, a submerged sink, shaker cabinets, white cabinets, marble worktops, white splashback, medium hardwood flooring and an island.
Design ideas for a large contemporary galley kitchen in New York with stainless steel appliances, a submerged sink, shaker cabinets, white cabinets, marble worktops, white splashback, medium hardwood flooring and an island.
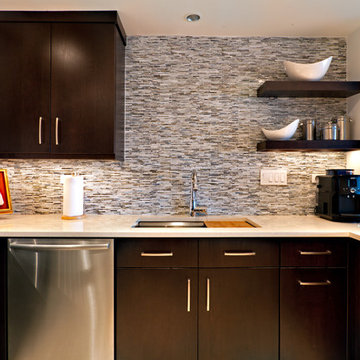
Designed by Melissa Sutherland, CKD, Allied ASID; Photo by Steven Long Photography
Design ideas for a contemporary u-shaped kitchen/diner in Nashville with stainless steel appliances, a submerged sink, flat-panel cabinets, dark wood cabinets, multi-coloured splashback, engineered stone countertops, mosaic tiled splashback, white worktops, beige floors and no island.
Design ideas for a contemporary u-shaped kitchen/diner in Nashville with stainless steel appliances, a submerged sink, flat-panel cabinets, dark wood cabinets, multi-coloured splashback, engineered stone countertops, mosaic tiled splashback, white worktops, beige floors and no island.
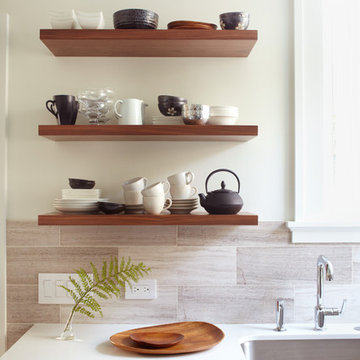
Architect: David Seidel AIA (www.wdavidseidel.com)
Contractor: Doran Construction (www.braddoran.com)
Designer: Lucy McLintic
Photo credit: Chris Gaede photography (www.chrisgaede.com)
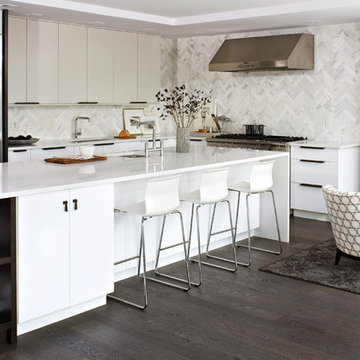
Ample storage, open shelves and durable Hanstone countertops makes for a no-fuss family-friendly kitchen island.
Photo by Virginia Macdonald Photographer Inc.
http://www.virginiamacdonald.com/

Based on a mid century modern concept
Contemporary galley kitchen/diner in Los Angeles with mosaic tiled splashback, flat-panel cabinets, medium wood cabinets, multi-coloured splashback, engineered stone countertops, a submerged sink, stainless steel appliances, concrete flooring, a breakfast bar and green worktops.
Contemporary galley kitchen/diner in Los Angeles with mosaic tiled splashback, flat-panel cabinets, medium wood cabinets, multi-coloured splashback, engineered stone countertops, a submerged sink, stainless steel appliances, concrete flooring, a breakfast bar and green worktops.
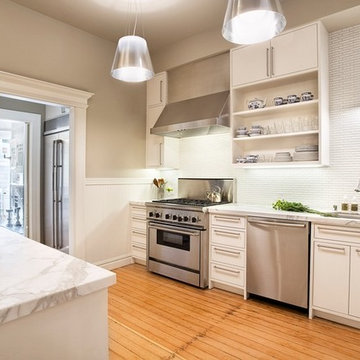
Renovation of kitchen, a mix of modern and traditional styles.
Medium sized contemporary l-shaped enclosed kitchen in San Francisco with stainless steel appliances, marble worktops, a double-bowl sink, open cabinets, white cabinets, white splashback, matchstick tiled splashback, light hardwood flooring, an island and brown floors.
Medium sized contemporary l-shaped enclosed kitchen in San Francisco with stainless steel appliances, marble worktops, a double-bowl sink, open cabinets, white cabinets, white splashback, matchstick tiled splashback, light hardwood flooring, an island and brown floors.

Water, water everywhere, but not a drop to drink. Although this kitchen had ample cabinets and countertops, none of it was functional. Tall appliances divided what would have been a functional run of counters. The cooktop was placed at the end of a narrow island. The walk-in pantry jutted into the kitchen reducing the walkspace of the only functional countertop to 36”. There was not enough room to work and still have a walking area behind. Dark corners and cabinets with poor storage rounded out the existing kitchen.
Removing the walk in pantry opened the kitchen and made the adjoining utility room more functional. The space created by removing the pantry became a functional wall of appliances featuring:
• 30” Viking Freezer
• 36” Viking Refrigerator
• 30” Wolf Microwave
• 30” Wolf warming drawer
To minimize a three foot ceiling height change, a custom Uberboten was built to create a horizontal band keeping the focus downward. The Uberboten houses recessed cans and three decorative light fixtures to illuminate the worksurface and seating area.
The Island is functional from all four sides:
• Elevation F: functions as an eating bar for two and as a buffet counter for large parties. Countertop: Ceasarstone Blue Ridge
• Elevation G: 30” deep coffee bar with beverage refrigerator. Custom storage for flavored syrups and coffee accoutrements. Access to the water with the pull out Elkay faucet makes filling the espresso machine a cinch! Countertop: Ceasarstone Canyon Red
• Elevation H: holds the Franke sink, and a cabinet with popup mixer hardware. Countertop: 4” thick endgrain butcherblock maple countertop
• Elevation I: 42” tall and 30” deep cabinets hold a second Wolf oven and a built-in Franke scale Countertop: Ceasarstone in Blue Ridge
The Range Elevation (Elevation B) has 27” deep countertops, the trash compactor, recycling, a 48” Wolf range. Opposing counter surfaces flank of the range:
• Left: Ceasarstone in Canyon Red
• Right: Stainless Steel.
• Backsplash: Copper
What originally was a dysfunctional desk that collected EVERYTHING, now is an attractive, functional 21” deep pantry that stores linen, food, serving pieces and more. The cabinet doors were made from a Zebra-wood-look-alike melamine, the gain runs both horizontally and vertically for a custom design. The end cabinet is a 12” deep message center with cork-board backing and a small work space. Storage below houses phone books and the Lumitron Graphic Eye that controls the light fixtures.
Design Details:
• An Icebox computer to the left of the main sink
• Undercabinet lighting: Xenon
• Plug strip eliminate unsightly outlets in the backsplash
• Cabinets: natural maple accented with espresso stained alder.
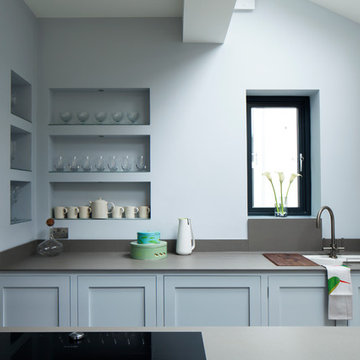
Helen Jermyn
Inspiration for a contemporary galley kitchen in London with a submerged sink, shaker cabinets and blue cabinets.
Inspiration for a contemporary galley kitchen in London with a submerged sink, shaker cabinets and blue cabinets.
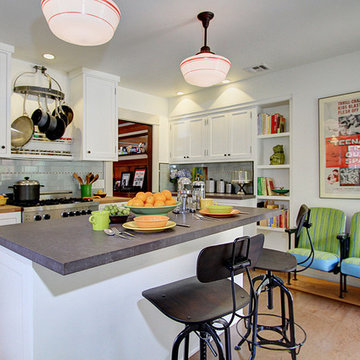
Contemporary kitchen in Los Angeles with shaker cabinets, white cabinets, grey splashback and metro tiled splashback.
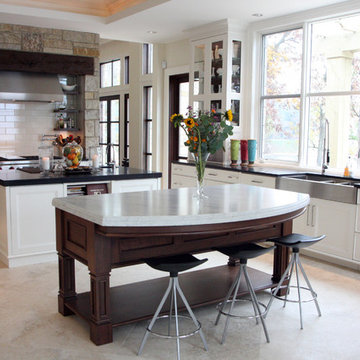
Inspiration for a contemporary kitchen in Chicago with a triple-bowl sink and marble worktops.
Contemporary Kitchen Ideas and Designs
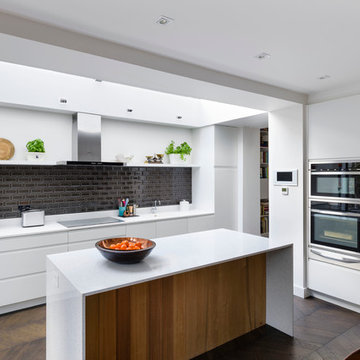
Ed Park
Inspiration for a contemporary l-shaped kitchen/diner in London with flat-panel cabinets, black splashback, stainless steel appliances, dark hardwood flooring and an island.
Inspiration for a contemporary l-shaped kitchen/diner in London with flat-panel cabinets, black splashback, stainless steel appliances, dark hardwood flooring and an island.
5
