Contemporary Kitchen with Cement Tile Splashback Ideas and Designs
Refine by:
Budget
Sort by:Popular Today
121 - 140 of 2,933 photos
Item 1 of 3

Our client tells us:
"I cannot recommend Design Interiors enough. Tim has an exceptional eye for design, instinctively knowing what works & striking the perfect balance between incorporating our design pre-requisites & ideas & making has own suggestions. Every design detail has been spot on. His plan was creative, making the best use of space, practical - & the finished result has more than lived up to expectations. The leicht product is excellent – classic German quality & although a little more expensive than some other kitchens , the difference is streets ahead – and pound for pound exceptional value. But its not just design. We were lucky enough to work with the in house project manager Stuart who led our build & trades for our whole project, & was absolute fantastic. Ditto the in house fitters, whose attention to detail & perfectionism was impressive. With fantastic communication,, reliability & downright lovely to work with – we are SO pleased we went to Design Interiors. If you’re looking for great service, high end design & quality product from a company big enough to be super professional but small enough to care – look no further!"
Our clients had previously carried out a lot of work on their old warehouse building to create an industrial feel. They always disliked having the kitchen & living room as separate rooms so, wanted to open up the space.
It was important to them to have 1 company that could carry out all of the required works. Design Interiors own team removed the separating wall & flooring along with extending the entrance to the kitchen & under stair cupboards for extra storage. All plumbing & electrical works along with plastering & decorating were carried out by Design Interiors along with the supply & installation of the polished concrete floor & works to the existing windows to achieve a floor to ceiling aesthetic.
Tim designed the kitchen in a bespoke texture lacquer door to match the ironmongery throughout the building. Our clients who are keen cooks wanted to have a good surface space to prep whilst keeping the industrial look but, it was a priority for the work surface to be hardwearing. Tim incorporated Dekton worktops to meet this brief & to enhance the industrial look carried the worktop up to provide the splashback.
The contemporary design without being a handless look enhances the clients’ own appliances with stainless steel handles to match. The open plan space has a social breakfast bar area which also incorporate’s a clever bifold unit to house the boiler system which was unable to be moved.

Small contemporary galley enclosed kitchen in Chicago with a submerged sink, flat-panel cabinets, green cabinets, marble worktops, multi-coloured splashback, cement tile splashback, marble flooring, no island, white floors, white worktops and integrated appliances.

Design ideas for a contemporary l-shaped kitchen pantry in Brisbane with open cabinets, black cabinets, cement tile splashback, no island, grey floors and white worktops.
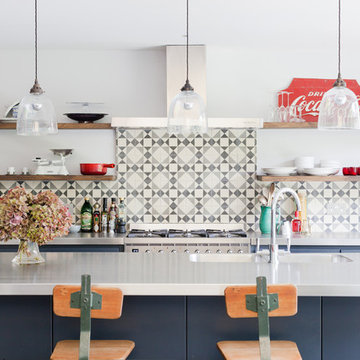
This industrial kitchen has plenty of character, with reclaimed barstools, encaustic tiles, vintage signage and open wooden shelves displaying the owners' favourite things.
Photography: Megan Taylor

STEPHANE VASCO
Photo of a medium sized contemporary l-shaped open plan kitchen in Paris with wood worktops, medium hardwood flooring, brown floors, a built-in sink, flat-panel cabinets, white cabinets, multi-coloured splashback, cement tile splashback, stainless steel appliances, no island and beige worktops.
Photo of a medium sized contemporary l-shaped open plan kitchen in Paris with wood worktops, medium hardwood flooring, brown floors, a built-in sink, flat-panel cabinets, white cabinets, multi-coloured splashback, cement tile splashback, stainless steel appliances, no island and beige worktops.
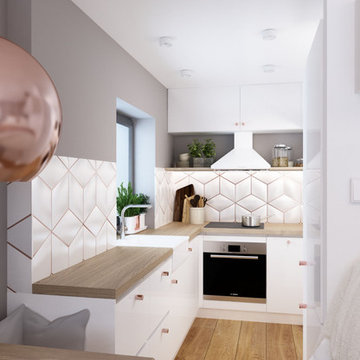
KAST DESIGN
Photo of a small contemporary l-shaped open plan kitchen in Paris with flat-panel cabinets, white cabinets, wood worktops, white splashback, cement tile splashback, light hardwood flooring and no island.
Photo of a small contemporary l-shaped open plan kitchen in Paris with flat-panel cabinets, white cabinets, wood worktops, white splashback, cement tile splashback, light hardwood flooring and no island.
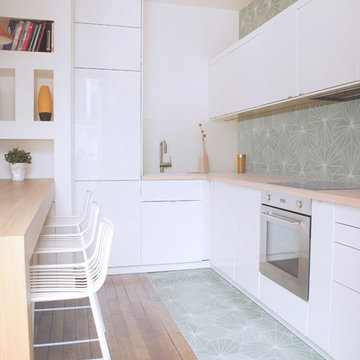
This is an example of a medium sized contemporary l-shaped kitchen in Paris with white cabinets, wood worktops, multi-coloured splashback, cement tile splashback, a breakfast bar, flat-panel cabinets and stainless steel appliances.

Bluff House kitchen.
Photography: Auhaus Architecture
Inspiration for a medium sized contemporary kitchen in Melbourne with flat-panel cabinets, black cabinets, wood worktops, multi-coloured splashback, cement tile splashback, black appliances, medium hardwood flooring and an island.
Inspiration for a medium sized contemporary kitchen in Melbourne with flat-panel cabinets, black cabinets, wood worktops, multi-coloured splashback, cement tile splashback, black appliances, medium hardwood flooring and an island.

In the heart of South West London this contemporary property had a full re-fit installing a range of bespoke concrete work to complement various spaces around the house. The kitchen features a custom island, worktop and matching splash-back. The handleless white units with brass detailing and matching Vola Taps/Accessories are complemented by the striking colour and thickness of our polished concrete.
Continuing through to the living room, there is a bespoke fire hearth and shelf counter spanning over five meters in length. Manufactured in two pieces this concrete counter enhances the feature wall with its overwhelming presence. Matching units and brass detailing combined with the same concrete thickness compliment the kitchen and keep a sense of fluidity throughout the property.
Following the brass detailing motif to the bathroom, we installed a white ‘Kern’ Kast Concrete Basin and matching bespoke shelf. The stunning combination of colours creates a bright, freshly modern space, perfect for a modern but classic bathroom.
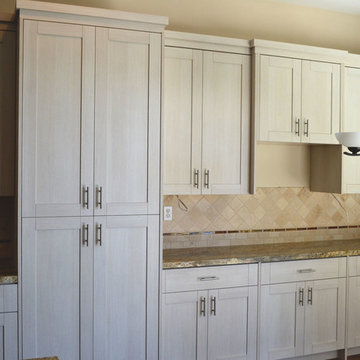
CLEAF Metro Carbone and Oregon Pine shaker kitchen cabinets with 'Sienna' drawer fronts.
Pictured: CLEAF Metro Collection Oregon Pine white shaker kitchen cabinets.
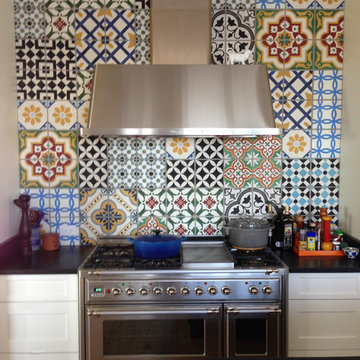
Cement Tile Shop - Handmade Cement Tile - Patchwork Pattern. We love this installation of our patchwork pattern on this kitchen backsplash. The customer preferred to use groupings of tile patterns instead of randomly shuffling the tiles.
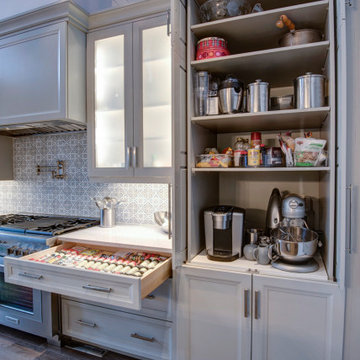
Design ideas for a large contemporary single-wall open plan kitchen in New York with an island, a belfast sink, recessed-panel cabinets, white cabinets, quartz worktops, multi-coloured splashback, cement tile splashback, integrated appliances, light hardwood flooring, beige floors and white worktops.
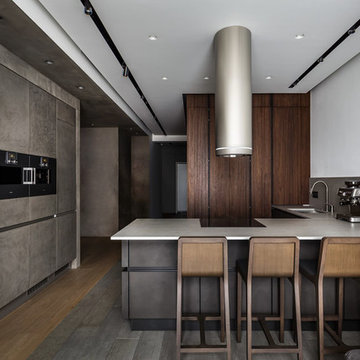
Contemporary u-shaped open plan kitchen in Moscow with a submerged sink, flat-panel cabinets, grey splashback, black appliances, a breakfast bar, grey floors, concrete worktops and cement tile splashback.
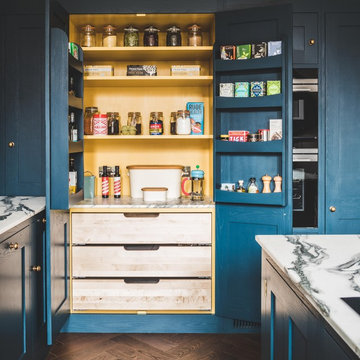
An open double larder in a shaker kitchen in Bristol painted in Farrow & Ball Hague Blue. The interior is painted in Babouche. The birch internal larder drawers are topped with honed Arabescato Corcia Marble. Internal spice racks sit of the doors. Antique brass knobs are used on the doors. The cabinets are topped with Arabescato Corcia Marble worktops. A double integrated oven sits in a tower cabinet next to the larder. The flooring is dark oak parquet.
Photographer - Charlie O'Beirne

Photo of a large contemporary galley open plan kitchen in Perth with an integrated sink, all styles of cabinet, white cabinets, limestone worktops, white splashback, cement tile splashback, integrated appliances, light hardwood flooring, an island, beige floors and grey worktops.
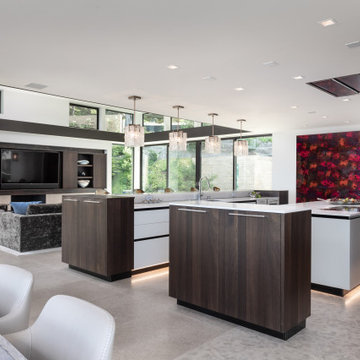
Contemporary Kitchen in Carmel Highlands by Elaine Morrison Interiors
Large contemporary u-shaped open plan kitchen in Orange County with a submerged sink, beaded cabinets, brown cabinets, engineered stone countertops, red splashback, cement tile splashback, stainless steel appliances, limestone flooring, multiple islands and white worktops.
Large contemporary u-shaped open plan kitchen in Orange County with a submerged sink, beaded cabinets, brown cabinets, engineered stone countertops, red splashback, cement tile splashback, stainless steel appliances, limestone flooring, multiple islands and white worktops.
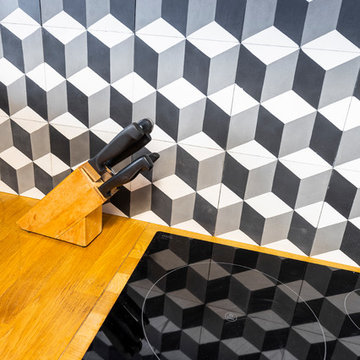
Rénovation de la cuisine suite au réaménagement de la salle d'eau.
Photo : Léandre Cheron
Photo of a small contemporary l-shaped kitchen/diner in Paris with a single-bowl sink, flat-panel cabinets, grey cabinets, wood worktops, cement tile splashback, integrated appliances, cement flooring, no island and black floors.
Photo of a small contemporary l-shaped kitchen/diner in Paris with a single-bowl sink, flat-panel cabinets, grey cabinets, wood worktops, cement tile splashback, integrated appliances, cement flooring, no island and black floors.
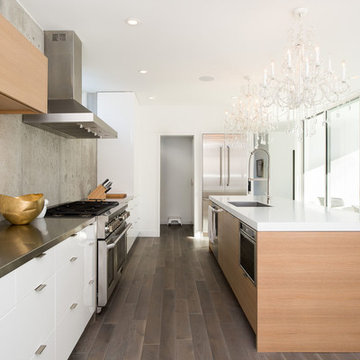
Photo by: Chad Holder
Design ideas for a medium sized contemporary l-shaped kitchen/diner in Minneapolis with a single-bowl sink, flat-panel cabinets, light wood cabinets, stainless steel worktops, stainless steel appliances, dark hardwood flooring, an island and cement tile splashback.
Design ideas for a medium sized contemporary l-shaped kitchen/diner in Minneapolis with a single-bowl sink, flat-panel cabinets, light wood cabinets, stainless steel worktops, stainless steel appliances, dark hardwood flooring, an island and cement tile splashback.
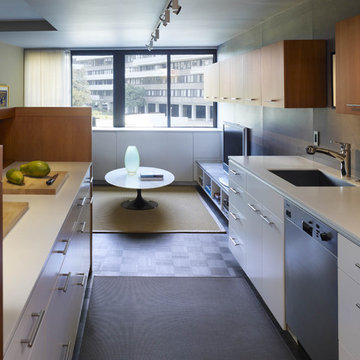
Excerpted from Washington Home & Design Magazine, Jan/Feb 2012
Full Potential
Once ridiculed as “antipasto on the Potomac,” the Watergate complex designed by Italian architect Luigi Moretti has become one of Washington’s most respectable addresses. But its curvaceous 1960s architecture still poses design challenges for residents seeking to transform their outdated apartments for contemporary living.
Inside, the living area now extends from the terrace door to the kitchen and an adjoining nook for watching TV. The rear wall of the kitchen isn’t tiled or painted, but covered in boards made of recycled wood fiber, fly ash and cement. A row of fir cabinets stands out against the gray panels and white-lacquered drawers under the Corian countertops add more contrast. “I now enjoy cooking so much more,” says the homeowner. “The previous kitchen had very little counter space and storage, and very little connection to the rest of the apartment.”
“A neutral color scheme allows sculptural objects, in this case iconic furniture, and artwork to stand out,” says Santalla. “An element of contrast, such as a tone or a texture, adds richness to the palette.”
In the master bedroom, Santalla designed the bed frame with attached nightstands and upholstered the adjacent wall to create an oversized headboard. He created a television stand on the adjacent wall that allows the screen to swivel so it can be viewed from the bed or terrace.
Of all the renovation challenges facing the couple, one of the most problematic was deciding what to do with the original parquet floors in the living space. Santalla came up with the idea of staining the existing wood and extending the same dark tone to the terrace floor.
“Now the indoor and outdoor parts of the apartment are integrated to create an almost seamless space,” says the homeowner. “The design succeeds in realizing the promise of what the Watergate can be.”
Project completed in collaboration with Treacy & Eagleburger.
Photography by Alan Karchmer
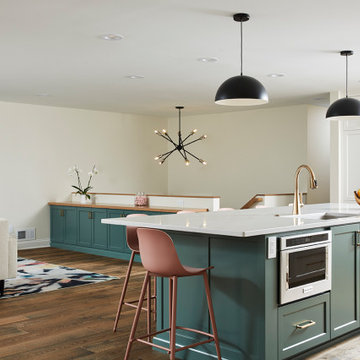
view from island back towards split entry and living area featuring additional storage cabinets for games and the like. Wood top is white oak with Almond Stain. Delta Emmeline 1.8 GPM Single Hole Pull Down Bar/Prep Faucet with Magnetic Docking Spray Head in Champagne Bronze
Contemporary Kitchen with Cement Tile Splashback Ideas and Designs
7