Contemporary Kitchen with Cement Tile Splashback Ideas and Designs
Refine by:
Budget
Sort by:Popular Today
141 - 160 of 2,930 photos
Item 1 of 3
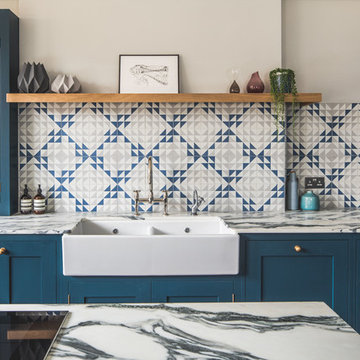
Shaker kitchen cabinets painted in Farrow & Ball Hague blue with antique brass knobs, pulls and catches. The worktop is Arabescato Corcia Marble. A wall of tall cabinets feature a double larder, double integrated oven and integrated fridge/freezer. A shaker double ceramic sink with polished nickel mixer tap and a Quooker boiling water tap sit in the perimeter run of cabinets with a Bert & May Majadas tile splash back topped off with a floating oak shelf. An induction hob sits on the island with three hanging pendant lights. Two moulded dark blue bar stools provide seating at the overhang worktop breakfast bar. The flooring is dark oak parquet.
Photographer - Charlie O'Beirne
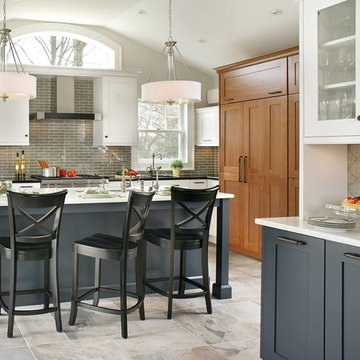
A striking contrast between navy blue and white, a hint of natural wood, and a gray brick backsplash create a perfect balance for this contemporary kitchen by Wood-Mode.
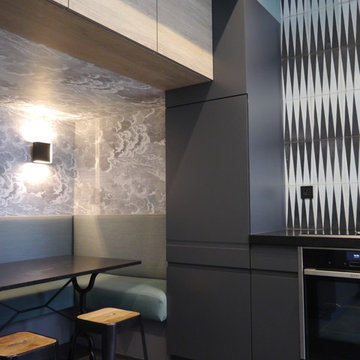
alcove, banquette cuisine
Small contemporary u-shaped enclosed kitchen in Paris with an integrated sink, beaded cabinets, grey cabinets, granite worktops, green splashback, cement tile splashback, stainless steel appliances and ceramic flooring.
Small contemporary u-shaped enclosed kitchen in Paris with an integrated sink, beaded cabinets, grey cabinets, granite worktops, green splashback, cement tile splashback, stainless steel appliances and ceramic flooring.
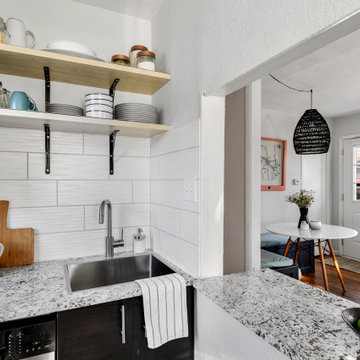
This is an example of a small contemporary enclosed kitchen in Denver with a built-in sink, flat-panel cabinets, dark wood cabinets, granite worktops, white splashback, cement tile splashback, stainless steel appliances, medium hardwood flooring and a breakfast bar.
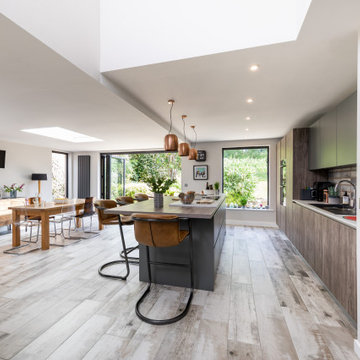
Open plan kitchen diner with great views through to the garden.
Inspiration for a large contemporary single-wall kitchen/diner in Other with a double-bowl sink, flat-panel cabinets, black cabinets, wood worktops, grey splashback, cement tile splashback, black appliances, light hardwood flooring, an island, grey floors, brown worktops and feature lighting.
Inspiration for a large contemporary single-wall kitchen/diner in Other with a double-bowl sink, flat-panel cabinets, black cabinets, wood worktops, grey splashback, cement tile splashback, black appliances, light hardwood flooring, an island, grey floors, brown worktops and feature lighting.
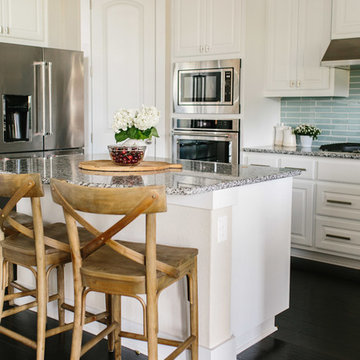
A farmhouse coastal styled home located in the charming neighborhood of Pflugerville. We merged our client's love of the beach with rustic elements which represent their Texas lifestyle. The result is a laid-back interior adorned with distressed woods, light sea blues, and beach-themed decor. We kept the furnishings tailored and contemporary with some heavier case goods- showcasing a touch of traditional. Our design even includes a separate hangout space for the teenagers and a cozy media for everyone to enjoy! The overall design is chic yet welcoming, perfect for this energetic young family.
Project designed by Sara Barney’s Austin interior design studio BANDD DESIGN. They serve the entire Austin area and its surrounding towns, with an emphasis on Round Rock, Lake Travis, West Lake Hills, and Tarrytown.
For more about BANDD DESIGN, click here: https://bandddesign.com/
To learn more about this project, click here: https://bandddesign.com/moving-water/
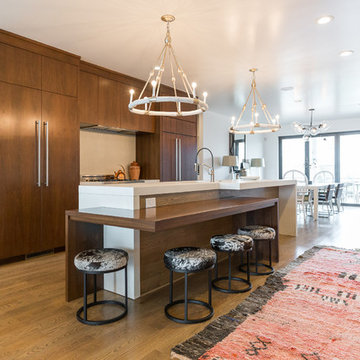
Open kitchen w/ double counter/table island in concrete and walnut waterfalls.
Rachel Carter, photo
Inspiration for a medium sized contemporary galley open plan kitchen in Wilmington with a submerged sink, flat-panel cabinets, dark wood cabinets, concrete worktops, white splashback, cement tile splashback, medium hardwood flooring, an island, integrated appliances and brown floors.
Inspiration for a medium sized contemporary galley open plan kitchen in Wilmington with a submerged sink, flat-panel cabinets, dark wood cabinets, concrete worktops, white splashback, cement tile splashback, medium hardwood flooring, an island, integrated appliances and brown floors.
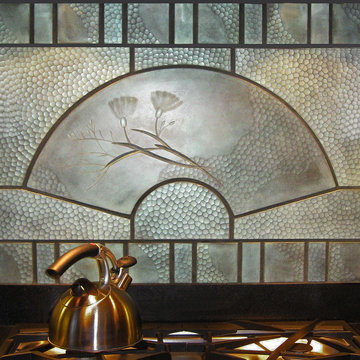
Our concrete tiles go way beyond what you'd expect from concrete. Smooth and lustrous with finely carved details, the surface beauty belies the durable strength
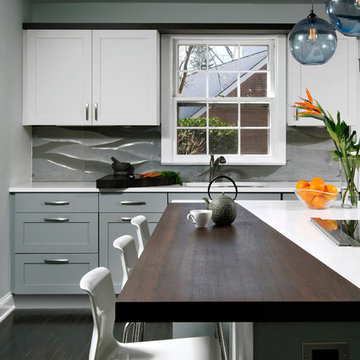
Bethesda, Maryland Contemporary Kitchen
#JenniferGilmer
http://www.gilmerkitchens.com/
Photography by Bob Narod
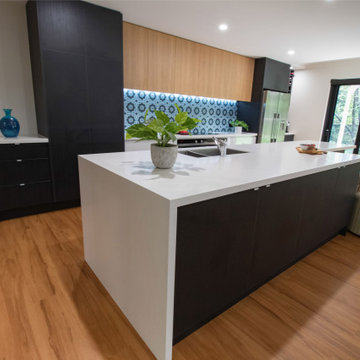
Three small rooms were demolished to enable a new kitchen and open plan living space to be designed. The kitchen has a drop-down ceiling to delineate the space. A window became french doors to the garden. The former kitchen was re-designed as a mudroom. The laundry had new cabinetry. New flooring throughout. A linen cupboard was opened to become a study nook with dramatic wallpaper. Custom ottoman were designed and upholstered for the drop-down dining and study nook. A family of five now has a fantastically functional open plan kitchen/living space, family study area, and a mudroom for wet weather gear and lots of storage.
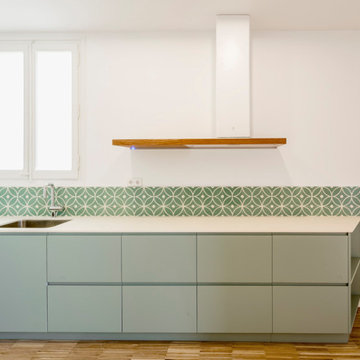
Inspiration for a medium sized contemporary single-wall kitchen/diner in Barcelona with a submerged sink, flat-panel cabinets, turquoise cabinets, green splashback, cement tile splashback, medium hardwood flooring, no island, multi-coloured floors and white worktops.
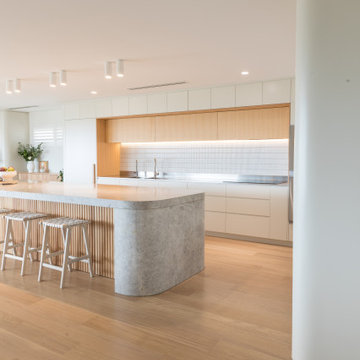
Design ideas for a large contemporary galley open plan kitchen in Perth with an integrated sink, all styles of cabinet, white cabinets, limestone worktops, white splashback, cement tile splashback, integrated appliances, light hardwood flooring, an island, beige floors and grey worktops.
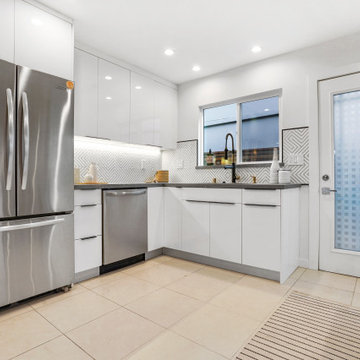
Updating of this Venice Beach bungalow home was a real treat. Timing was everything here since it was supposed to go on the market in 30day. (It took us 35days in total for a complete remodel).
The corner lot has a great front "beach bum" deck that was completely refinished and fenced for semi-private feel.
The entire house received a good refreshing paint including a new accent wall in the living room.
The kitchen was completely redo in a Modern vibe meets classical farmhouse with the labyrinth backsplash and reclaimed wood floating shelves.
Notice also the rugged concrete look quartz countertop.
A small new powder room was created from an old closet space, funky street art walls tiles and the gold fixtures with a blue vanity once again are a perfect example of modern meets farmhouse.
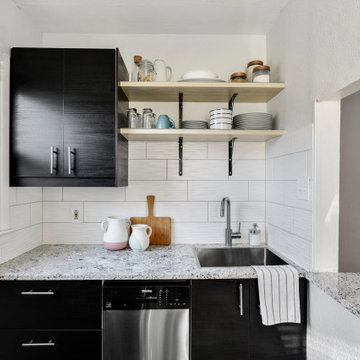
Photo of a small contemporary enclosed kitchen in Denver with a built-in sink, flat-panel cabinets, dark wood cabinets, granite worktops, yellow splashback, cement tile splashback, stainless steel appliances, medium hardwood flooring, a breakfast bar and multicoloured worktops.
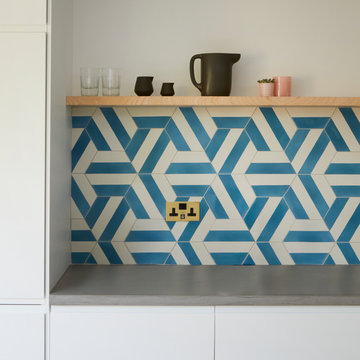
White kitchen with micro cement counter, graphic concrete tiles and bespoke ash underlit shelves.
This is an example of a medium sized contemporary single-wall kitchen/diner in London with a submerged sink, flat-panel cabinets, white cabinets, concrete worktops, blue splashback, cement tile splashback, integrated appliances, light hardwood flooring, an island and grey worktops.
This is an example of a medium sized contemporary single-wall kitchen/diner in London with a submerged sink, flat-panel cabinets, white cabinets, concrete worktops, blue splashback, cement tile splashback, integrated appliances, light hardwood flooring, an island and grey worktops.
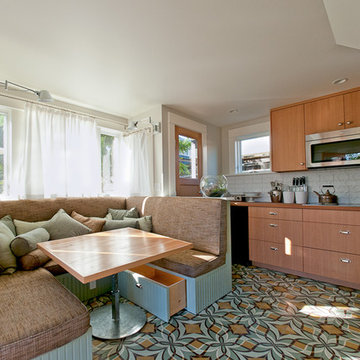
Louise Lakier Photography © 2012 Houzz
Design ideas for a contemporary kitchen in Portland with flat-panel cabinets, medium wood cabinets, white splashback and cement tile splashback.
Design ideas for a contemporary kitchen in Portland with flat-panel cabinets, medium wood cabinets, white splashback and cement tile splashback.
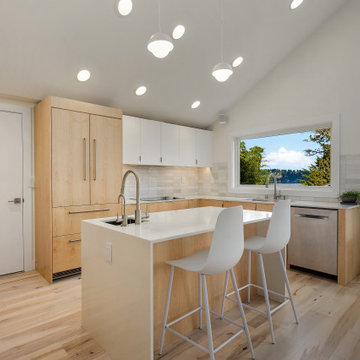
Our project involved a complete gutting and reframing of the main level of a stunning lake home located in Seattle, WA. Inspired by the minimalist Japandi design style, our goal was to transform the space into a serene and sustainable living environment that reflects the client's dream home.
One of the major highlights of the remodel was vaulting the ceilings, which instantly added a sense of spaciousness and grandeur to the main level. This design element created an open and airy atmosphere, allowing natural light to flow freely throughout the space, and enhancing the connection between the indoors and the picturesque lake views outside.
To align with the client's vision of an eco-friendly home, we carefully selected green building materials for the remodel. From sustainably-sourced wood for the flooring and trim, to low VOC paint for the walls, we prioritized environmentally-friendly options that are both beautiful and sustainable. We also incorporated energy-efficient lighting fixtures and appliances, as well as water-saving fixtures, to reduce the home's carbon footprint and create a more sustainable living space.
The minimalist Japandi design aesthetic was brought to life through the use of a muted color palette, with soft earth tones and calming neutrals dominating the interior. Clean lines, simple forms, and natural textures were incorporated into the design, creating a harmonious blend of Japanese and Scandinavian influences. The result is a serene and tranquil space that exudes simplicity, functionality, and timeless elegance.
Throughout the main level, we carefully curated furniture, fixtures, and decor that complemented the minimalist Japandi design concept. Thoughtfully selected furniture pieces with clean lines and natural materials were used, along with carefully chosen accent pieces such as shoji screens, tatami mats, and bonsai trees that added authentic Japanese touches to the space.
Overall, the main level interior remodel of this lake home in Seattle, WA was a labor of love, bringing the client's dream home to life while incorporating sustainable and eco-friendly design principles. The result is a stunning living space that seamlessly blends minimalist Japandi design with a serene lakeside environment, providing a perfect retreat for the homeowners to enjoy for years to come.
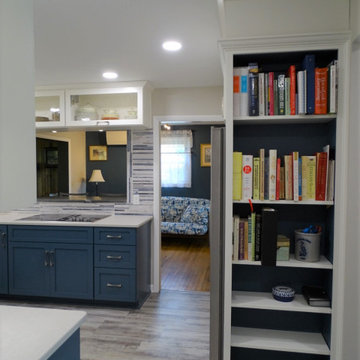
Design ideas for a medium sized contemporary u-shaped enclosed kitchen in Other with a built-in sink, shaker cabinets, blue cabinets, engineered stone countertops, blue splashback, cement tile splashback, stainless steel appliances, laminate floors, no island, grey floors and white worktops.
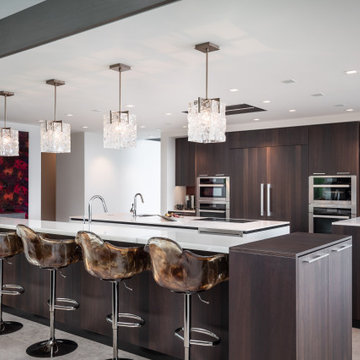
Contemporary Kitchen in Carmel Highlands by Elaine Morrison Interiors
Photo of a large contemporary u-shaped open plan kitchen in Orange County with a submerged sink, beaded cabinets, brown cabinets, engineered stone countertops, red splashback, cement tile splashback, stainless steel appliances, limestone flooring, multiple islands and white worktops.
Photo of a large contemporary u-shaped open plan kitchen in Orange County with a submerged sink, beaded cabinets, brown cabinets, engineered stone countertops, red splashback, cement tile splashback, stainless steel appliances, limestone flooring, multiple islands and white worktops.
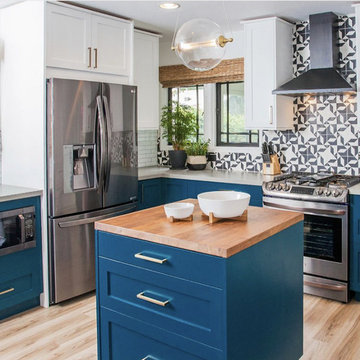
Design ideas for a medium sized contemporary u-shaped enclosed kitchen in Los Angeles with a submerged sink, shaker cabinets, blue cabinets, engineered stone countertops, multi-coloured splashback, cement tile splashback, stainless steel appliances, light hardwood flooring, an island, beige floors and grey worktops.
Contemporary Kitchen with Cement Tile Splashback Ideas and Designs
8