Contemporary Kitchen with Limestone Worktops Ideas and Designs
Refine by:
Budget
Sort by:Popular Today
141 - 160 of 1,330 photos
Item 1 of 3
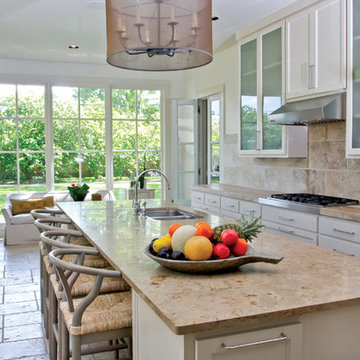
A huge, fun kitchen perfect for casual entertaining of large groups of friends! Photo by Chad Chenier
Design ideas for a contemporary kitchen in New Orleans with limestone worktops and limestone splashback.
Design ideas for a contemporary kitchen in New Orleans with limestone worktops and limestone splashback.
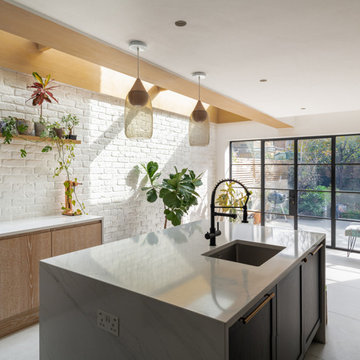
This timeless kitchen extension maximises the potential of the light and uses a combination of the existing brick walls with contemporary units to create a space that is calm, elegant and very zen.
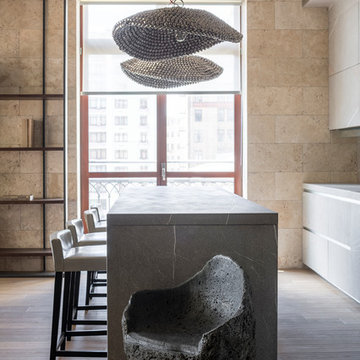
Евгений Кулибаба
Design ideas for a medium sized contemporary galley open plan kitchen in Moscow with flat-panel cabinets, grey cabinets, limestone worktops, grey splashback, light hardwood flooring, an island and beige floors.
Design ideas for a medium sized contemporary galley open plan kitchen in Moscow with flat-panel cabinets, grey cabinets, limestone worktops, grey splashback, light hardwood flooring, an island and beige floors.
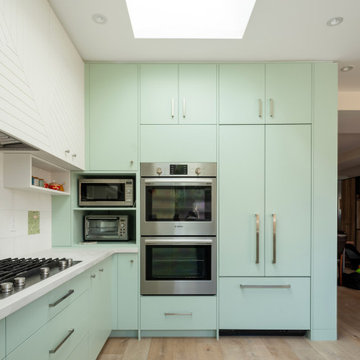
A truly special property located in a sought after Toronto neighbourhood, this large family home renovation sought to retain the charm and history of the house in a contemporary way. The full scale underpin and large rear addition served to bring in natural light and expand the possibilities of the spaces. A vaulted third floor contains the master bedroom and bathroom with a cozy library/lounge that walks out to the third floor deck - revealing views of the downtown skyline. A soft inviting palate permeates the home but is juxtaposed with punches of colour, pattern and texture. The interior design playfully combines original parts of the home with vintage elements as well as glass and steel and millwork to divide spaces for working, relaxing and entertaining. An enormous sliding glass door opens the main floor to the sprawling rear deck and pool/hot tub area seamlessly. Across the lawn - the garage clad with reclaimed barnboard from the old structure has been newly build and fully rough-in for a potential future laneway house.
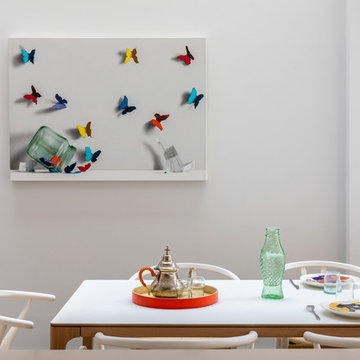
Chris Snook
Photo of a large contemporary galley kitchen/diner in London with an integrated sink, flat-panel cabinets, white cabinets, limestone worktops, white splashback, limestone splashback, black appliances, light hardwood flooring, an island, beige floors and white worktops.
Photo of a large contemporary galley kitchen/diner in London with an integrated sink, flat-panel cabinets, white cabinets, limestone worktops, white splashback, limestone splashback, black appliances, light hardwood flooring, an island, beige floors and white worktops.
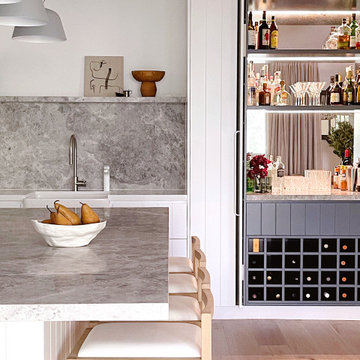
Crisp white and simple V groove joinery supports a striking natural stone selection. Storage for days and a practical layout ensures functionality is key in this busy, family kitchen. The secret bar contains some contrasting colour, and other surprises - most definitely a firm favourite come Friday night.
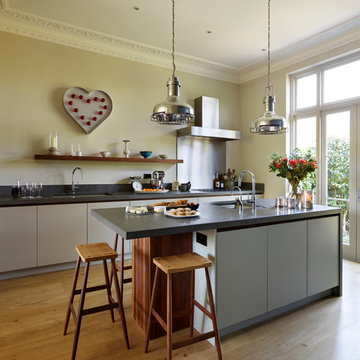
Roundhouse Urbo and Classic matt lacquer hand painted, luxury bespoke kitchen. Urbo in Farrow & Ball Hardwick White and Classic in Farrow & Ball Downpipe. Worktop in Honed Basaltina Limestone with pencil edge and splashback in stainless steel. Photography by Darren Chung.
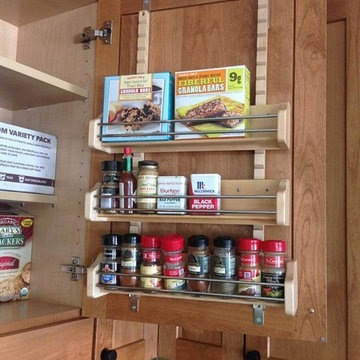
Contemporary kitchen in Burlington with shaker cabinets, medium wood cabinets, limestone worktops, multi-coloured splashback and glass sheet splashback.
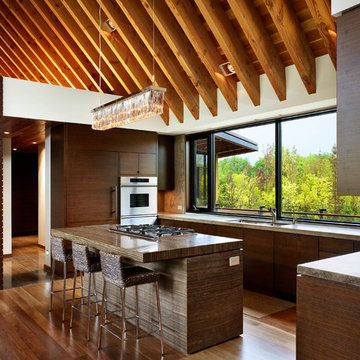
Tom Arban
Photo of a large contemporary u-shaped kitchen in Toronto with a submerged sink, flat-panel cabinets, dark wood cabinets, limestone worktops, integrated appliances, medium hardwood flooring and an island.
Photo of a large contemporary u-shaped kitchen in Toronto with a submerged sink, flat-panel cabinets, dark wood cabinets, limestone worktops, integrated appliances, medium hardwood flooring and an island.
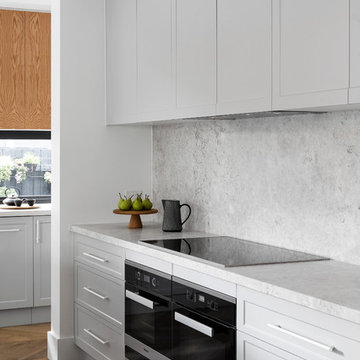
Kitchen
Photo Credit: Dylan Lark Aspect 11
Styling: Bask Interiors
Builder: Hart Builders
This is an example of a contemporary galley open plan kitchen in Melbourne with a belfast sink, shaker cabinets, grey cabinets, limestone worktops, grey splashback, limestone splashback, black appliances, medium hardwood flooring, an island, brown floors and grey worktops.
This is an example of a contemporary galley open plan kitchen in Melbourne with a belfast sink, shaker cabinets, grey cabinets, limestone worktops, grey splashback, limestone splashback, black appliances, medium hardwood flooring, an island, brown floors and grey worktops.
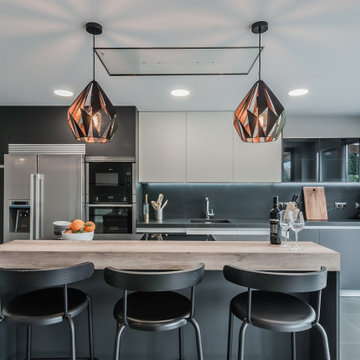
Sin duda esta cocina está diseñada para pasar tiempo en ella tanto como en el salón. Porque están unidos, porque tiene mucha luz y diferentes zonas de uso para disfrutarla todos juntos. La isla central permite a sus dueños poder trabajar en ella mientras tienen una visión casi completa de la planta baja de su vivienda.
Una barra de madera alta la acompaña. Pensada para desayunos, almuerzos y acompañar al cocinero hace de las islas de cocina una pieza multifuncional.
Diseñada al detalle y a medida esperamos que disfruten tanto como nosotros en el proceso de hacerla realidad.
Las encimeras de piedra, artificiales o no, son tendencia y calidad. En Simetrika siempre te asesoraremos colocar en tu cocina un material resistente para que cumpla su funcionalidad y nos aseguraremos del resultado final a través del proceso de diseño, junto a ti.
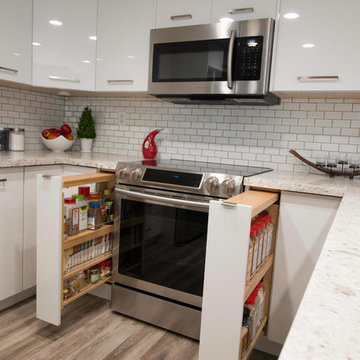
This is an example of a small contemporary l-shaped enclosed kitchen in San Francisco with a submerged sink, flat-panel cabinets, white cabinets, limestone worktops, white splashback, metro tiled splashback, stainless steel appliances, light hardwood flooring, a breakfast bar, beige floors and white worktops.

Ny lucka - livfulla FLAT OAK till IKEA stommar.
Vår nya designserie FLAT, som vi tagit fram i samarbete med livsstils influencern Elin Skoglund, är en elegant slät lucka i ek. Luckor och fronter har ett slätt fanér i olika bredder och skapar på så sätt ett levande uttryck.
Luckorna är anpassade till IKEAs köks- och garderobstommar. Varje kök och garderob får med de här luckorna sitt unika utseende. Ett vackert trähantverk
i ek som blir hållbara lösningar med mycket känsla och värme hemma hos dig till ett mycket bra pris.
New front - vibrant FLAT OAK for IKEA bases.
Our new FLAT design series, which we have developed in collaboration with the lifestyle influencer Elin Skoglund, is an elegant smooth front in oak. Doors and fronts have a smooth veneer in different widths, thus creating a vivid expression.
The doors are adapted to IKEA's kitchen and wardrobe bases. Every kitchen and wardrobe with these doors get their unique look. A beautiful wooden craft in oak that becomes sustainable solutions with a lot of feeling and warmth at your home at a very good price.

Евгений Кулибаба
Design ideas for a medium sized contemporary galley open plan kitchen in Moscow with an integrated sink, flat-panel cabinets, grey cabinets, limestone worktops, grey splashback, limestone splashback, stainless steel appliances, light hardwood flooring, an island, beige floors and grey worktops.
Design ideas for a medium sized contemporary galley open plan kitchen in Moscow with an integrated sink, flat-panel cabinets, grey cabinets, limestone worktops, grey splashback, limestone splashback, stainless steel appliances, light hardwood flooring, an island, beige floors and grey worktops.
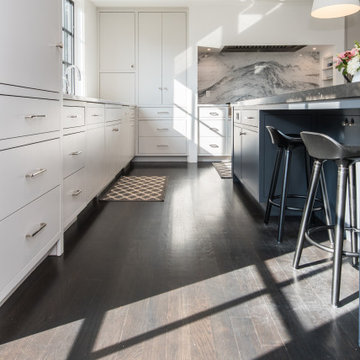
Photo of a large contemporary u-shaped open plan kitchen in DC Metro with a submerged sink, flat-panel cabinets, white cabinets, limestone worktops, grey splashback, marble splashback, stainless steel appliances, dark hardwood flooring, an island, black floors and black worktops.
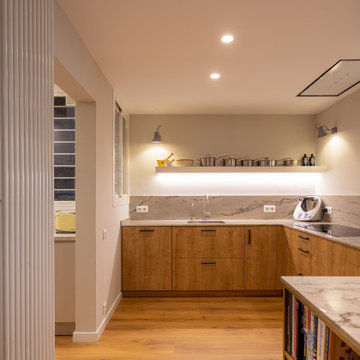
Reforma de cocina a cargo de la empresa Meine Kuchen en Barcelona.
Fotografías: Julen Esnal
This is an example of a large contemporary u-shaped open plan kitchen in Barcelona with a single-bowl sink, medium wood cabinets, limestone worktops, beige splashback, limestone splashback, stainless steel appliances, medium hardwood flooring, a breakfast bar, brown floors, beige worktops and a drop ceiling.
This is an example of a large contemporary u-shaped open plan kitchen in Barcelona with a single-bowl sink, medium wood cabinets, limestone worktops, beige splashback, limestone splashback, stainless steel appliances, medium hardwood flooring, a breakfast bar, brown floors, beige worktops and a drop ceiling.
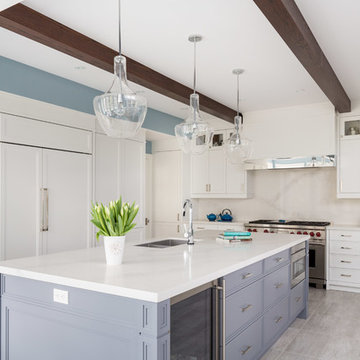
A contemporary home full of warm but powerful earth tones. Our client wanted us to incorporate natural colors and natural elements, while keeping the design current and on-trend.
Bursts of burnt orange and nature-themed artwork were the accents, while rich wooden furnishings, tailored furnishings, and lush textiles complemented. The overall look is a clean design that doesn't lack personality, taking full advantage of nature's warmth and the importance of functional, everyday living.
Project designed by Mississauga, Ontario, interior designer Nicola Interiors. Serving the Greater Toronto Area.
For more about Nicola Interiors, click here: https://nicolainteriors.com/
To learn more about this project, click here: https://nicolainteriors.com/projects/indian-road/
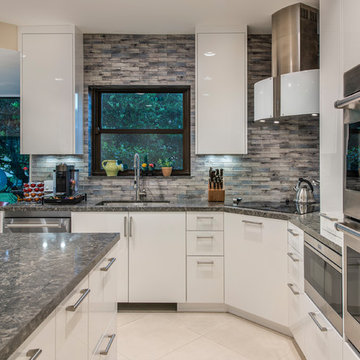
Jay Greene Photography
Photo of a large contemporary u-shaped kitchen/diner in Other with white cabinets, stainless steel appliances, an island, a submerged sink, flat-panel cabinets, limestone worktops, grey splashback, ceramic splashback, porcelain flooring, white floors and black worktops.
Photo of a large contemporary u-shaped kitchen/diner in Other with white cabinets, stainless steel appliances, an island, a submerged sink, flat-panel cabinets, limestone worktops, grey splashback, ceramic splashback, porcelain flooring, white floors and black worktops.

Photographer Peter Peirce
Design ideas for a large contemporary u-shaped kitchen/diner in Bridgeport with a submerged sink, raised-panel cabinets, medium wood cabinets, limestone worktops, grey splashback, stone slab splashback, integrated appliances, porcelain flooring, an island and beige floors.
Design ideas for a large contemporary u-shaped kitchen/diner in Bridgeport with a submerged sink, raised-panel cabinets, medium wood cabinets, limestone worktops, grey splashback, stone slab splashback, integrated appliances, porcelain flooring, an island and beige floors.
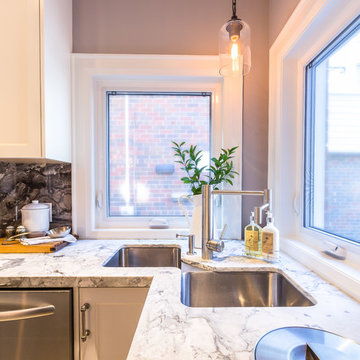
Mike Clegg Photography
Photo of a small contemporary galley kitchen pantry in Toronto with a double-bowl sink, shaker cabinets, white cabinets, limestone worktops, multi-coloured splashback, stainless steel appliances, medium hardwood flooring, a breakfast bar and brown floors.
Photo of a small contemporary galley kitchen pantry in Toronto with a double-bowl sink, shaker cabinets, white cabinets, limestone worktops, multi-coloured splashback, stainless steel appliances, medium hardwood flooring, a breakfast bar and brown floors.
Contemporary Kitchen with Limestone Worktops Ideas and Designs
8