Contemporary Kitchen with Soapstone Worktops Ideas and Designs
Refine by:
Budget
Sort by:Popular Today
201 - 220 of 2,122 photos
Item 1 of 3
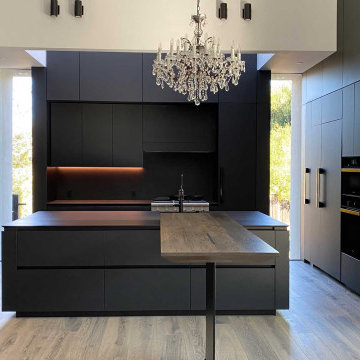
Design ideas for a large contemporary u-shaped kitchen/diner in San Francisco with a submerged sink, flat-panel cabinets, black cabinets, soapstone worktops, black splashback, stone slab splashback, integrated appliances, light hardwood flooring, an island, beige floors and black worktops.
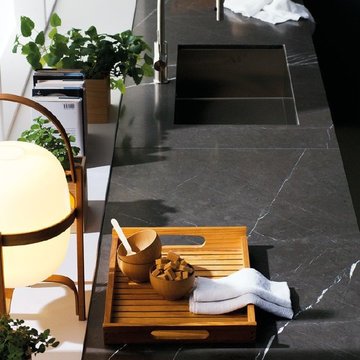
Design ideas for a large contemporary u-shaped open plan kitchen in San Francisco with a submerged sink, flat-panel cabinets, grey cabinets, soapstone worktops, window splashback, black appliances, concrete flooring, a breakfast bar, grey floors and grey worktops.
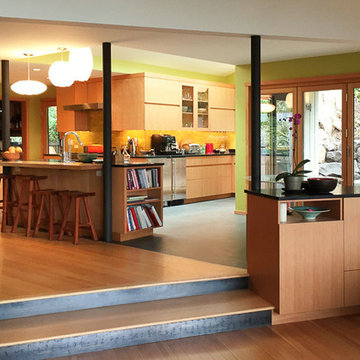
Architect: Molly LaPatra, Seattle | Location: Broadview neighborhood | 2200 SF | It was time for the house at The Brain property to get a kitchen and basement remodel. The kitchen remodel was carefully executed with Nana bi-fold exterior doors, commercial kitchen exhaust hood, custom overhead skylight, combination wood and milestone floors and counter tops, fir cabinets, and windows to frame the environment outside.
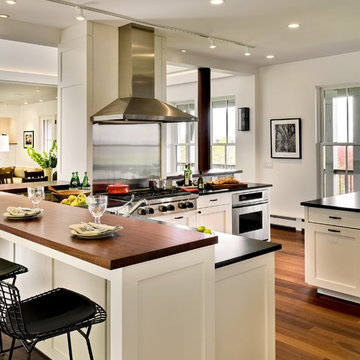
Rob Karosis Photography
www.robkarosis.com
Contemporary open plan kitchen in Burlington with stainless steel appliances, soapstone worktops, shaker cabinets and white cabinets.
Contemporary open plan kitchen in Burlington with stainless steel appliances, soapstone worktops, shaker cabinets and white cabinets.
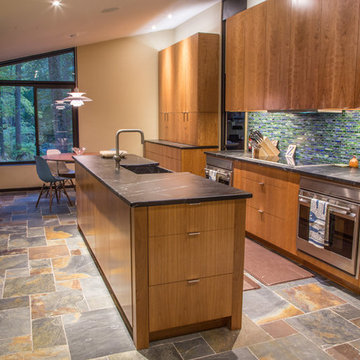
Photo Courtesy of: Rittenhouse Builders
Photo By: Josh Barker Photography
Lancaster County's Design-Driven Cabinetry Experts
Medium sized contemporary galley kitchen/diner in Philadelphia with a belfast sink, flat-panel cabinets, light wood cabinets, soapstone worktops, multi-coloured splashback, glass tiled splashback, stainless steel appliances, slate flooring and an island.
Medium sized contemporary galley kitchen/diner in Philadelphia with a belfast sink, flat-panel cabinets, light wood cabinets, soapstone worktops, multi-coloured splashback, glass tiled splashback, stainless steel appliances, slate flooring and an island.
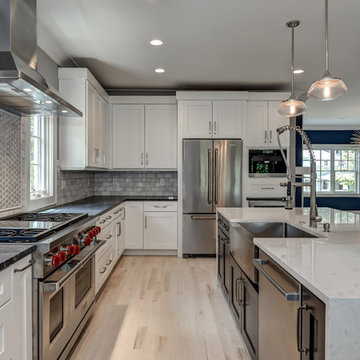
Inspiration for a large contemporary l-shaped kitchen in Atlanta with a belfast sink, shaker cabinets, white cabinets, soapstone worktops, grey splashback, stone tiled splashback, stainless steel appliances, light hardwood flooring and an island.
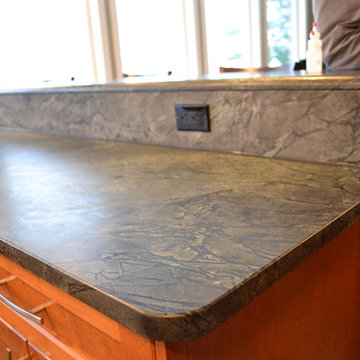
Brazilian soapstone kitchen with raised bar, drop-in cooktop and under-mounted composite sink. Kitchen features a combination of edge treatments. Photo by Adriana

Design ideas for a medium sized contemporary l-shaped kitchen/diner in Minneapolis with a submerged sink, flat-panel cabinets, medium wood cabinets, soapstone worktops, green splashback, glass sheet splashback, stainless steel appliances, medium hardwood flooring, an island, orange floors and green worktops.
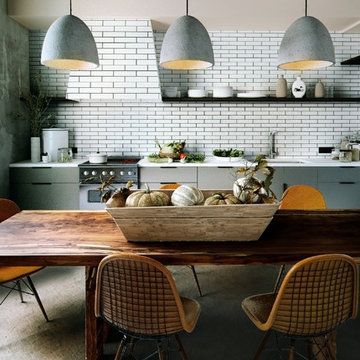
Pendants molded in a natural gray finish concrete cement provide a unique urban contemporary design element for any kitchen island or table. Powerful!
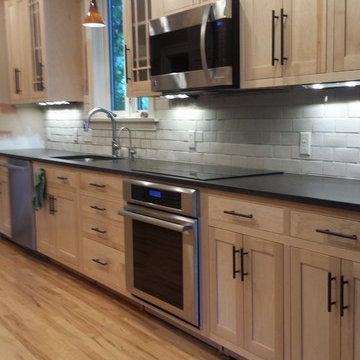
A light and airy kitchen with custom, maple cabinets from trees from the homeowners land.
Harold Davis
This is an example of a medium sized contemporary single-wall kitchen/diner in Columbus with a submerged sink, recessed-panel cabinets, light wood cabinets, soapstone worktops, white splashback, ceramic splashback, stainless steel appliances, a breakfast bar and light hardwood flooring.
This is an example of a medium sized contemporary single-wall kitchen/diner in Columbus with a submerged sink, recessed-panel cabinets, light wood cabinets, soapstone worktops, white splashback, ceramic splashback, stainless steel appliances, a breakfast bar and light hardwood flooring.
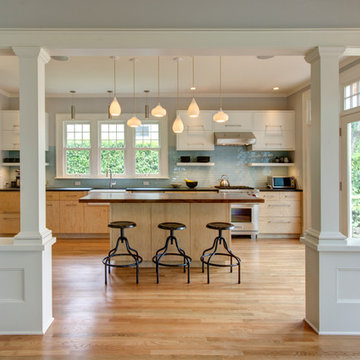
Kitchen and family room expansion and full renovation
Photo of a medium sized contemporary l-shaped open plan kitchen in Portland with a belfast sink, flat-panel cabinets, light wood cabinets, soapstone worktops, blue splashback, glass tiled splashback, stainless steel appliances, medium hardwood flooring and an island.
Photo of a medium sized contemporary l-shaped open plan kitchen in Portland with a belfast sink, flat-panel cabinets, light wood cabinets, soapstone worktops, blue splashback, glass tiled splashback, stainless steel appliances, medium hardwood flooring and an island.
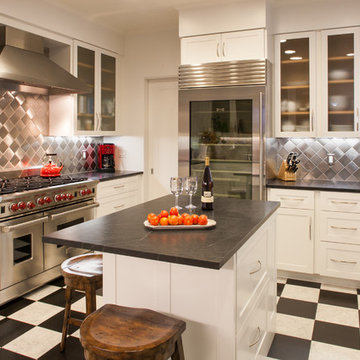
Trevor Henley
This is an example of a contemporary u-shaped kitchen in San Francisco with soapstone worktops, stainless steel appliances, metallic splashback, metal splashback, glass-front cabinets, white cabinets and multi-coloured floors.
This is an example of a contemporary u-shaped kitchen in San Francisco with soapstone worktops, stainless steel appliances, metallic splashback, metal splashback, glass-front cabinets, white cabinets and multi-coloured floors.
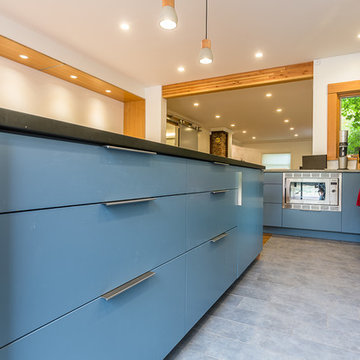
Design ideas for a medium sized contemporary u-shaped kitchen/diner in Portland with a submerged sink, flat-panel cabinets, white cabinets, soapstone worktops, blue splashback, metro tiled splashback, stainless steel appliances, slate flooring, an island, grey floors and black worktops.
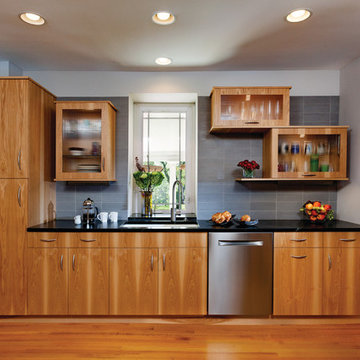
Carl Socolow
Design ideas for a small contemporary single-wall enclosed kitchen in Other with a submerged sink, flat-panel cabinets, light wood cabinets, soapstone worktops, grey splashback, porcelain splashback, stainless steel appliances, light hardwood flooring and no island.
Design ideas for a small contemporary single-wall enclosed kitchen in Other with a submerged sink, flat-panel cabinets, light wood cabinets, soapstone worktops, grey splashback, porcelain splashback, stainless steel appliances, light hardwood flooring and no island.
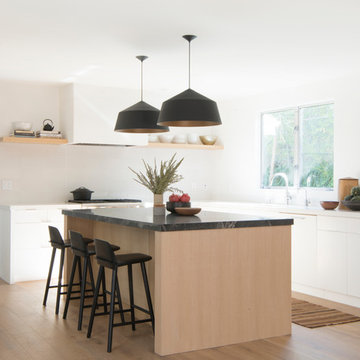
Contemporary kitchen/diner in Los Angeles with a submerged sink, flat-panel cabinets, white cabinets, soapstone worktops, white splashback, ceramic splashback, light hardwood flooring and an island.
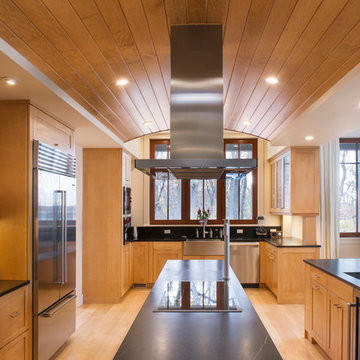
Robert P Campbell
Inspiration for a contemporary kitchen/diner in New York with a belfast sink, shaker cabinets, light wood cabinets, soapstone worktops, stainless steel appliances, medium hardwood flooring and multiple islands.
Inspiration for a contemporary kitchen/diner in New York with a belfast sink, shaker cabinets, light wood cabinets, soapstone worktops, stainless steel appliances, medium hardwood flooring and multiple islands.
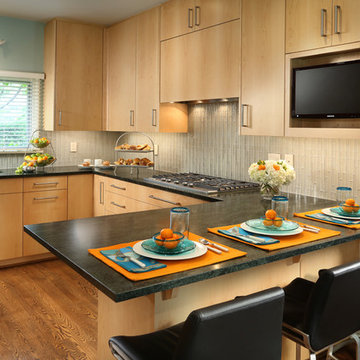
Medium sized contemporary u-shaped kitchen/diner in Los Angeles with a submerged sink, flat-panel cabinets, light wood cabinets, glass tiled splashback, medium hardwood flooring, a breakfast bar, soapstone worktops and stainless steel appliances.
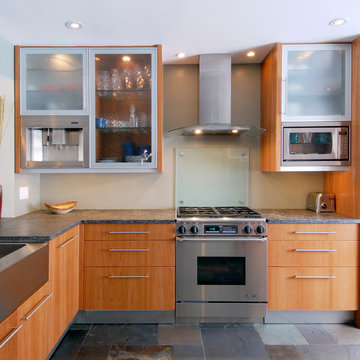
Traditionally Modern
In this long, narrow '90s traditional home, the dining room was dark and unused because of the adjacent closed kitchen. Removing the kitchens’ two non-structural walls revealed the dramatic water view through the living room. A large kitchen window and the addition of three stainless take-a-peek portal windows now provide natural light to the dining space.
The use of natural materials helps achieve a warm look. Upper cabinet doors of acid-etched glass framed in aluminium communicate an almost transparent feeling. A change in glass texture and sculptural handle marks the location of good china and crystal. In-cabinet lighting and glass shelves help with the transmission of ambient light into the kitchen. A change in depth of the upper cabinets -- 19 inches, up from the usual 12 inches -- allows for extra storage. Outlets are concealed in a power strip tucked under the upper cabinets beside the task lighting.
Behind the matte-finished, vertical grain cherry drawer fronts, varying depths accommodate storage of goods of different heights. Stainless toe-kick drawers with integrated foot pulls offer bonus storage for flat and canned goods (including hockey skates tucked under the closet). Cherry pilaster strips frame the cabinets, dishwasher and refrigerator, unifying the overall appearance of the room. This look was enlarged for the closet area for dramatic effect and to conceal the relocation of the upstairs air ducts. The closet contains several drawers for storing gloves, scarves, boots and rollerblades. Door-triggered lights make for easy viewing into a bottom corner cabinet and the front hall closet.
A Zen boot tray sits next to the closet. This cherry-clad, stainless tray with natural polished rocks provides a temporary holding area for wet winter boots. A magnificent random-patterned, heated, Scotia slate floor provides warmth to the boot tray.Aromatic scents are added to the tray water to condition the air around the boots. In the summer, it makes a great home for bulb flowers to grow. On occasion, the home owner has even used the heated floor to warm plates and raise pizza dough.
A modern, stainless, farm-apron sink sits under a striking, green and black soapstone counter. The large ledge provides space for a removable, beech butcher block to cut fresh veggies. The solid pebble, matte finish of the soapstone complements and contrasts with the thick, broken edge of the clear, shiny glass bar-top above it. The curved front of the soapstone peninsula mimics the curve in the glass hood of the kitchen fan and in the soapstone peninsula. The built-in coffeemaker (with water feed) is strategically placed so it can be accessed from both sides of the peninsula for easy serving.
The window seat conceals file storage below, the integrated cherry heat vent grill, and the toe kick central vacuum outlet. Tucked behind large pillows, stainless flaps with chutes allow for delivery of recyclables to outside bins. A pull-out appliance garage and mini stand-up desk area sit on a five-foot, pull-out, stainless countertop, reminiscent of traditional Hoosiers of early 1900s Indiana.
This project re-interpreted traditional materials, including soapstone, slate, glass and wood, for a modern context while maintaining a warm, inviting look. An intimate, comfortable relationship permeates this space -- a wonderful sense of home in the Modern Tradition.
Paul Denys
Designer/Renovator/Restorer
Pager 613-594-1706 M-F, 8-5pm
Denys Builds Designs
54 Mason Terrace
Ottawa, Ontario,
K1S 0K9
(613) 236-6516
paul@denys.ca
www.Denys.ca
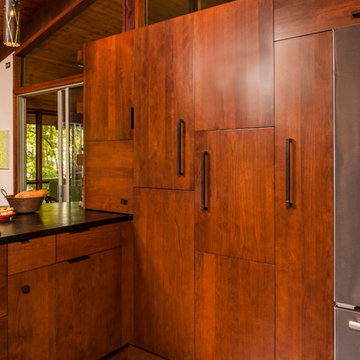
Steven Paul Whitsitt
Design ideas for a medium sized contemporary u-shaped kitchen/diner in Raleigh with a double-bowl sink, flat-panel cabinets, medium wood cabinets, soapstone worktops, stainless steel appliances, cork flooring and a breakfast bar.
Design ideas for a medium sized contemporary u-shaped kitchen/diner in Raleigh with a double-bowl sink, flat-panel cabinets, medium wood cabinets, soapstone worktops, stainless steel appliances, cork flooring and a breakfast bar.
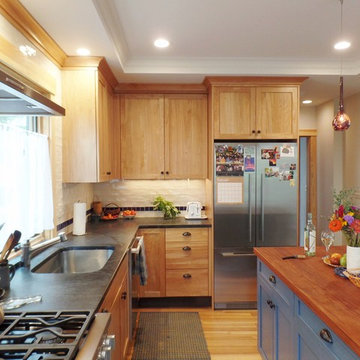
Red birch cabinetry, Soapstone countertops and recycled fir flooring contribute to the natural feel of the project.
Photo of a medium sized contemporary l-shaped kitchen/diner in Other with a single-bowl sink, shaker cabinets, light wood cabinets, soapstone worktops, white splashback, metro tiled splashback, stainless steel appliances, light hardwood flooring, an island, beige floors and grey worktops.
Photo of a medium sized contemporary l-shaped kitchen/diner in Other with a single-bowl sink, shaker cabinets, light wood cabinets, soapstone worktops, white splashback, metro tiled splashback, stainless steel appliances, light hardwood flooring, an island, beige floors and grey worktops.
Contemporary Kitchen with Soapstone Worktops Ideas and Designs
11