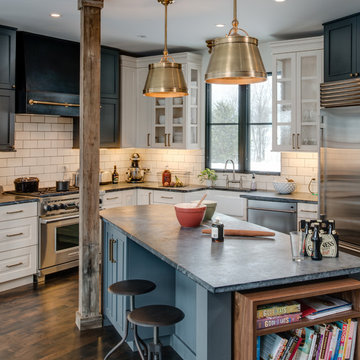Contemporary Kitchen with Soapstone Worktops Ideas and Designs
Refine by:
Budget
Sort by:Popular Today
121 - 140 of 2,133 photos
Item 1 of 3

This amazing kitchen was a total transformation from the original. Windows were removed and added, walls moved back and a total remodel.
The original plain ceiling was changed to a coffered ceiling, the lighting all totally re-arranged, new floors, trim work as well as the new layout.
I designed the kitchen with a horizontal wood grain using a custom door panel design, this is used also in the detailing of the front apron of the soapstone sink. The profile is also picked up on the profile edge of the marble island.
The floor is a combination of a high shine/flat porcelain. The high shine is run around the perimeter and around the island. The Boos chopping board at the working end of the island is set into the marble, sitting on top of a bowed base cabinet. At the other end of the island i pulled in the curve to allow for the glass table to sit over it, the grain on the island follows the flat panel doors. All the upper doors have Blum Aventos lift systems and the chefs pantry has ample storage. Also for storage i used 2 aluminium appliance garages. The glass tile backsplash is a combination of a pencil used vertical and square tiles. Over in the breakfast area we chose a concrete top table with supports that mirror the custom designed open bookcase.
The project is spectacular and the clients are very happy with the end results.

Kitchen open to rear garden through sliding glass doors and screens that slide into exterior pockets.
Cathy Schwabe Architecture.
Photograph by David Wakely.
Contractor: Young & Burton, Inc.
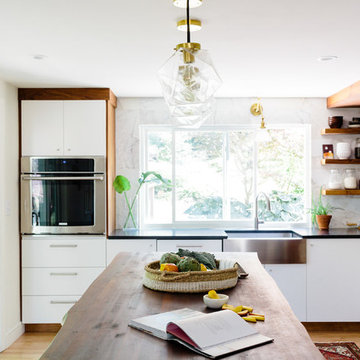
Photography by Joyelle West
This is an example of a small contemporary l-shaped kitchen/diner in Boston with a belfast sink, flat-panel cabinets, white cabinets, soapstone worktops, white splashback, stone tiled splashback, stainless steel appliances, light hardwood flooring and an island.
This is an example of a small contemporary l-shaped kitchen/diner in Boston with a belfast sink, flat-panel cabinets, white cabinets, soapstone worktops, white splashback, stone tiled splashback, stainless steel appliances, light hardwood flooring and an island.
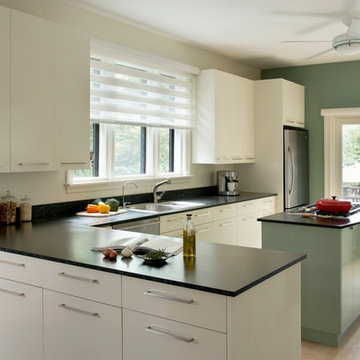
Since the clients loved the layout of their existing kitchen, the construction team minimized waste and expense by reusing what was already there and keeping plumbing and appliances in their current location. Morse Constructions replaced the cork flooring with maple, painted the existing cabinetry with white high-gloss finish, updated hardware, and installed a new a ceiling light/fan.
Interior Design: Elza B. Design
Photography: Eric Roth

Steven Paul Whitsitt
Photo of a medium sized contemporary u-shaped kitchen/diner in Raleigh with a double-bowl sink, flat-panel cabinets, medium wood cabinets, soapstone worktops, stainless steel appliances and a breakfast bar.
Photo of a medium sized contemporary u-shaped kitchen/diner in Raleigh with a double-bowl sink, flat-panel cabinets, medium wood cabinets, soapstone worktops, stainless steel appliances and a breakfast bar.
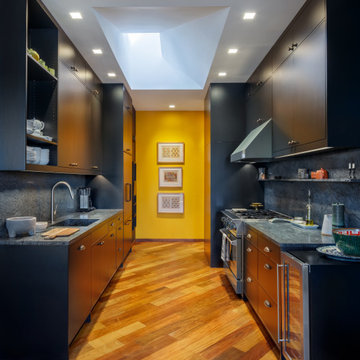
Kitchen is Center
In our design to combine the apartments, we centered the kitchen - making it a dividing line between private and public space; vastly expanding the storage and work surface area. We discovered an existing unused roof penetration to run a duct to vent out a powerful kitchen hood.
The original bathroom skylight now illuminates the central kitchen space. Without changing the standard skylight size, we gave it architectural scale by carving out the ceiling to maximize daylight.
Light now dances off the vaulted, sculptural angles of the ceiling to bathe the entire space in natural light.

Lisa Petrole Photography
Photo of a contemporary galley open plan kitchen in San Francisco with a submerged sink, flat-panel cabinets, light wood cabinets, soapstone worktops, blue splashback, stone tiled splashback, integrated appliances, porcelain flooring and an island.
Photo of a contemporary galley open plan kitchen in San Francisco with a submerged sink, flat-panel cabinets, light wood cabinets, soapstone worktops, blue splashback, stone tiled splashback, integrated appliances, porcelain flooring and an island.
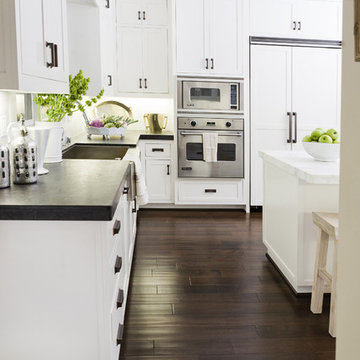
This is an example of a large contemporary u-shaped enclosed kitchen in Orange County with a belfast sink, shaker cabinets, white cabinets, soapstone worktops, white splashback, stone tiled splashback, stainless steel appliances, dark hardwood flooring and an island.
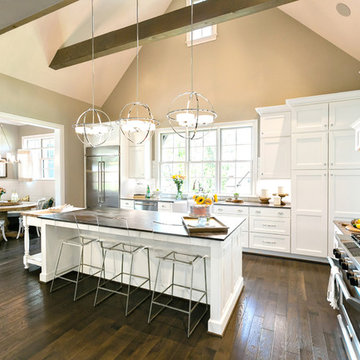
Design ideas for a large contemporary l-shaped kitchen/diner in Birmingham with a belfast sink, shaker cabinets, white cabinets, soapstone worktops, white splashback, metro tiled splashback, stainless steel appliances, dark hardwood flooring, an island, brown floors and grey worktops.
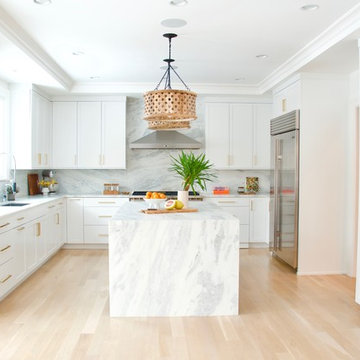
DENISE DAVIES
Design ideas for a medium sized contemporary u-shaped open plan kitchen in New York with flat-panel cabinets, medium wood cabinets, soapstone worktops, grey splashback, light hardwood flooring, an island, a submerged sink, stone slab splashback, stainless steel appliances and beige floors.
Design ideas for a medium sized contemporary u-shaped open plan kitchen in New York with flat-panel cabinets, medium wood cabinets, soapstone worktops, grey splashback, light hardwood flooring, an island, a submerged sink, stone slab splashback, stainless steel appliances and beige floors.
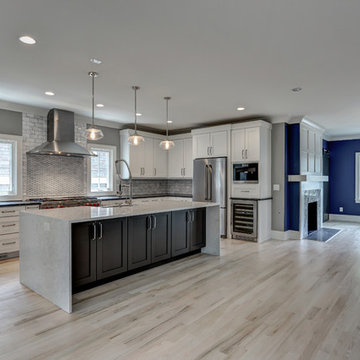
This is an example of a large contemporary l-shaped kitchen in Atlanta with a belfast sink, shaker cabinets, white cabinets, soapstone worktops, grey splashback, stone tiled splashback, stainless steel appliances, light hardwood flooring and an island.
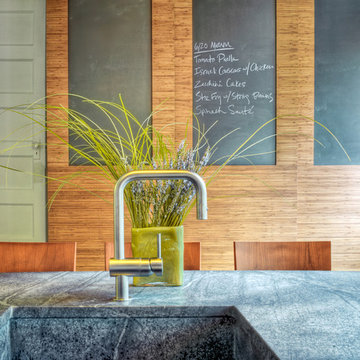
Contemporary kitchen in Philadelphia with a single-bowl sink and soapstone worktops.
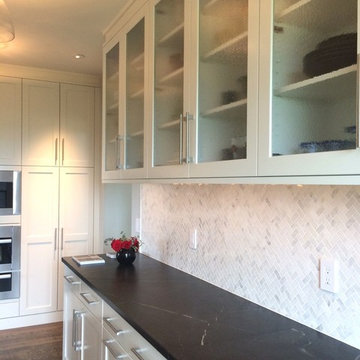
Lots of work area for prep work and baking in this pantry.
Expansive contemporary galley kitchen pantry in Boston with a submerged sink, recessed-panel cabinets, white cabinets, soapstone worktops, white splashback, stone tiled splashback, stainless steel appliances, dark hardwood flooring and no island.
Expansive contemporary galley kitchen pantry in Boston with a submerged sink, recessed-panel cabinets, white cabinets, soapstone worktops, white splashback, stone tiled splashback, stainless steel appliances, dark hardwood flooring and no island.
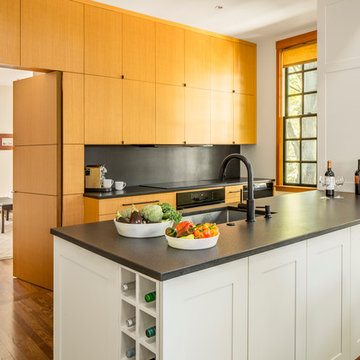
TEAM
Architect: LDa Architecture & Interiors
Interior Design: Kennerknecht Design Group
Builder: Shanks Engineering & Construction, LLC
Cabinetry Designer: Venegas & Company
Photographer: Sean Litchfield Photography
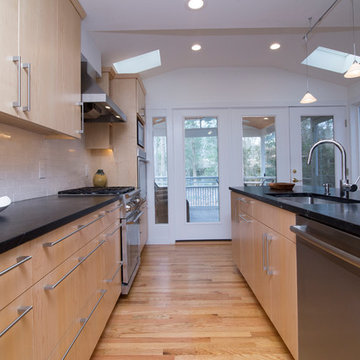
Marilyn Peryer Style House Photography
This is an example of a large contemporary galley open plan kitchen in Raleigh with a submerged sink, flat-panel cabinets, soapstone worktops, white splashback, stainless steel appliances, an island, light wood cabinets, ceramic splashback, medium hardwood flooring, orange floors and black worktops.
This is an example of a large contemporary galley open plan kitchen in Raleigh with a submerged sink, flat-panel cabinets, soapstone worktops, white splashback, stainless steel appliances, an island, light wood cabinets, ceramic splashback, medium hardwood flooring, orange floors and black worktops.
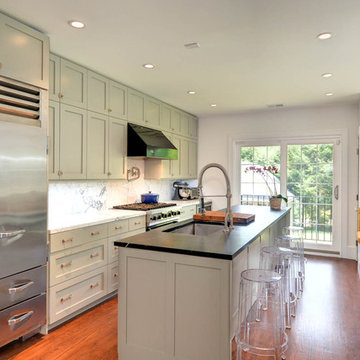
Standard IKEA kitchen in Gladwyne, PA with custom Semihandmade DIY Shaker facing.
Photo by Paul Lipowicz.
Contemporary galley kitchen/diner in Philadelphia with shaker cabinets, stainless steel appliances, a submerged sink, white splashback, stone slab splashback, green cabinets and soapstone worktops.
Contemporary galley kitchen/diner in Philadelphia with shaker cabinets, stainless steel appliances, a submerged sink, white splashback, stone slab splashback, green cabinets and soapstone worktops.
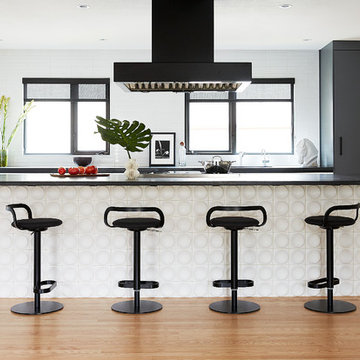
This is an example of a large contemporary single-wall open plan kitchen in San Francisco with a submerged sink, flat-panel cabinets, black cabinets, soapstone worktops, white splashback, porcelain splashback, stainless steel appliances, light hardwood flooring, an island, brown floors and black worktops.
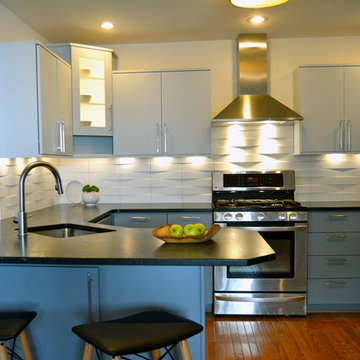
Innovative kitchen re-design using existing cabinet boxes with new flat front doors, new flat profile trim and new modern hardware. Two tone finish with light gray uppers and medium gray base cabinets. Beautiful soapstone countertops and 3-dimensional matte white porcelain tile with accent lighting complete the high impact design. Photo by Toby.
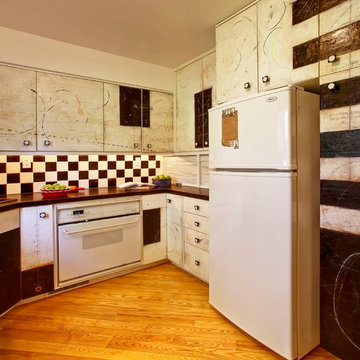
This home was built by Meadowlark Design + Build in Ann Arbor, Michigan.
Inspiration for a medium sized contemporary u-shaped kitchen/diner in Detroit with white appliances, a built-in sink, flat-panel cabinets, soapstone worktops, multi-coloured splashback, ceramic splashback, medium hardwood flooring, no island, beige floors and black worktops.
Inspiration for a medium sized contemporary u-shaped kitchen/diner in Detroit with white appliances, a built-in sink, flat-panel cabinets, soapstone worktops, multi-coloured splashback, ceramic splashback, medium hardwood flooring, no island, beige floors and black worktops.
Contemporary Kitchen with Soapstone Worktops Ideas and Designs
7
