Contemporary Kitchen with Soapstone Worktops Ideas and Designs
Refine by:
Budget
Sort by:Popular Today
61 - 80 of 2,129 photos
Item 1 of 3
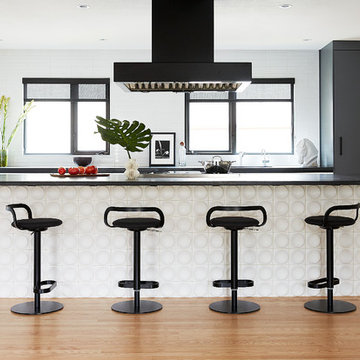
This is an example of a large contemporary single-wall open plan kitchen in San Francisco with a submerged sink, flat-panel cabinets, black cabinets, soapstone worktops, white splashback, porcelain splashback, stainless steel appliances, light hardwood flooring, an island, brown floors and black worktops.
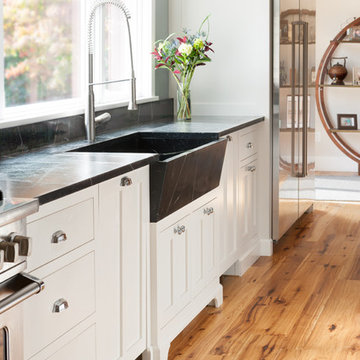
Maple perimeter cabinetry painted a classic white is topped with Barroca soapstone, which is oiled to a matte black with thin white veining that complements the white cabinets perfectly. The fittingly large slant front farm sink is also made from Barroca soapstone.
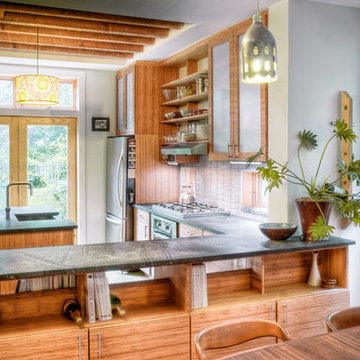
Design ideas for a contemporary l-shaped kitchen/diner in Philadelphia with stainless steel appliances, glass-front cabinets, medium wood cabinets and soapstone worktops.
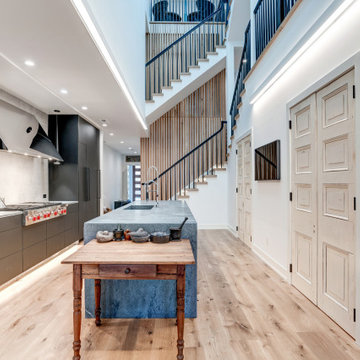
Hammer Contractors, Rockville, Maryland, 2022 Regional CotY Award Winner, Entire House $750,001 to $1,000,000
Large contemporary single-wall kitchen/diner in DC Metro with a submerged sink, flat-panel cabinets, grey cabinets, soapstone worktops, white splashback, stainless steel appliances, light hardwood flooring, an island and a vaulted ceiling.
Large contemporary single-wall kitchen/diner in DC Metro with a submerged sink, flat-panel cabinets, grey cabinets, soapstone worktops, white splashback, stainless steel appliances, light hardwood flooring, an island and a vaulted ceiling.
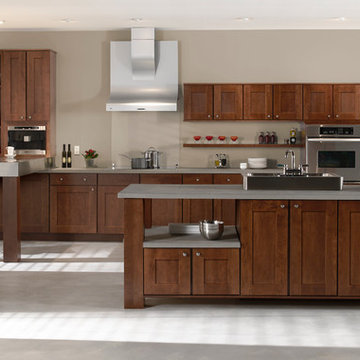
Cherry Copenhagen door style by Mid Continent Cabinetry finished in Fireside.
Inspiration for a large contemporary single-wall open plan kitchen in Orange County with a double-bowl sink, shaker cabinets, dark wood cabinets, soapstone worktops, stainless steel appliances, concrete flooring, an island and grey floors.
Inspiration for a large contemporary single-wall open plan kitchen in Orange County with a double-bowl sink, shaker cabinets, dark wood cabinets, soapstone worktops, stainless steel appliances, concrete flooring, an island and grey floors.
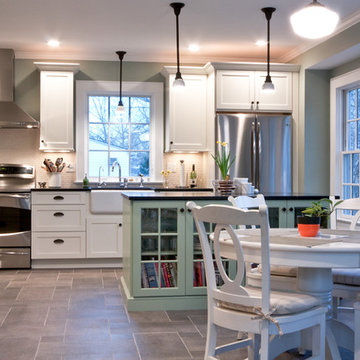
This project consisted of a kitchen addition and a new mahogany screened porch for the utmost in indoor/outdoor living. The new kitchen, finished with custom cabinets, soapstone counters, an island, and a coffee bar, is drenched in sunlight thanks to a wall of oversized windows. The end result feels something like a luxurious green house. The screened porch has beautiful custom mahogany screens and flooring, allowing the homeowners to enjoy indoor/outdoor living for many seasons to come.
Photo by Mike Mroz of Michael Robert Construction
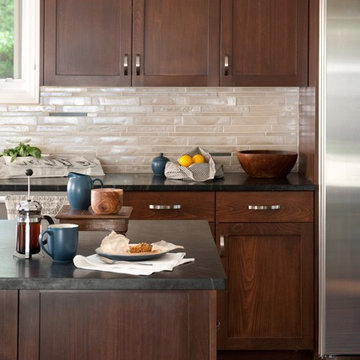
Photos by Lepere Studio
Design ideas for a large contemporary kitchen in Santa Barbara with soapstone worktops, shaker cabinets, dark wood cabinets, beige splashback, glass tiled splashback, stainless steel appliances, dark hardwood flooring and an island.
Design ideas for a large contemporary kitchen in Santa Barbara with soapstone worktops, shaker cabinets, dark wood cabinets, beige splashback, glass tiled splashback, stainless steel appliances, dark hardwood flooring and an island.

Kitchen is Center
In our design to combine the apartments, we centered the kitchen - making it a dividing line between private and public space; vastly expanding the storage and work surface area. We discovered an existing unused roof penetration to run a duct to vent out a powerful kitchen hood.
The original bathroom skylight now illuminates the central kitchen space. Without changing the standard skylight size, we gave it architectural scale by carving out the ceiling to maximize daylight.
Light now dances off the vaulted, sculptural angles of the ceiling to bathe the entire space in natural light.
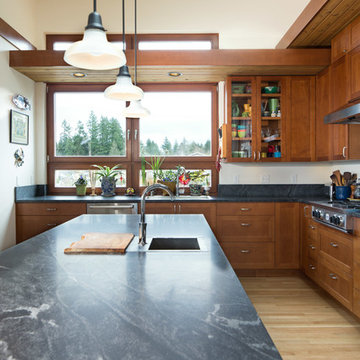
The Prairie Passive home is a contemporary Pacific Northwest energy efficient take on the classic Prairie School style with an amazing ocean view.
This is an example of a medium sized contemporary u-shaped enclosed kitchen in Seattle with a double-bowl sink, shaker cabinets, medium wood cabinets, soapstone worktops, black splashback, stainless steel appliances, light hardwood flooring, an island and beige floors.
This is an example of a medium sized contemporary u-shaped enclosed kitchen in Seattle with a double-bowl sink, shaker cabinets, medium wood cabinets, soapstone worktops, black splashback, stainless steel appliances, light hardwood flooring, an island and beige floors.
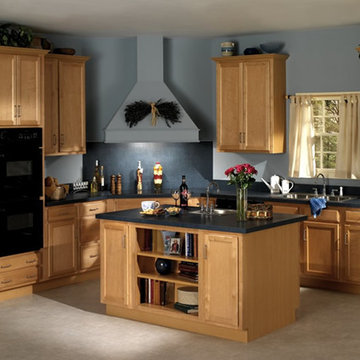
Seacrest 2 Birch Dawn
This is an example of a medium sized contemporary l-shaped kitchen pantry in Dallas with a built-in sink, recessed-panel cabinets, light wood cabinets, soapstone worktops, beige splashback, stone tiled splashback, black appliances, vinyl flooring and an island.
This is an example of a medium sized contemporary l-shaped kitchen pantry in Dallas with a built-in sink, recessed-panel cabinets, light wood cabinets, soapstone worktops, beige splashback, stone tiled splashback, black appliances, vinyl flooring and an island.
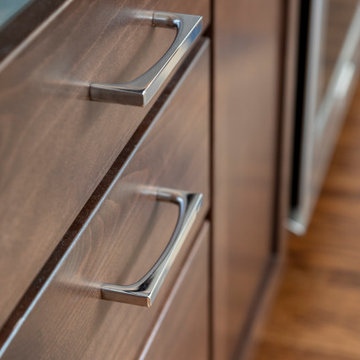
Modern and ergonomic chrome cabinet pulls on wood drawers. © Cindy Apple Photography
Photo of a contemporary single-wall kitchen/diner in Seattle with flat-panel cabinets, dark wood cabinets, soapstone worktops, black splashback, mosaic tiled splashback, stainless steel appliances, medium hardwood flooring, an island and black worktops.
Photo of a contemporary single-wall kitchen/diner in Seattle with flat-panel cabinets, dark wood cabinets, soapstone worktops, black splashback, mosaic tiled splashback, stainless steel appliances, medium hardwood flooring, an island and black worktops.

Natural stone outdoor kitchen with a 26’ long soapstone serpentine bar. A few of the features included: Alfresco grill, Lynx side burner, weather sealed pantry, and a garbage/recycling drawer. Designed & under construction by Garden Artisans LLC — with Dan Jamet
Designed & photo by Peter Jamet in Skillman, New Jersey.
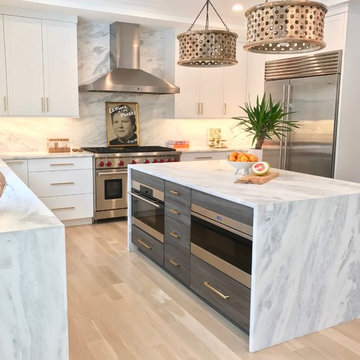
Inspiration for a medium sized contemporary u-shaped open plan kitchen in New York with flat-panel cabinets, medium wood cabinets, soapstone worktops, grey splashback, light hardwood flooring, an island, a submerged sink, stone slab splashback, stainless steel appliances and beige floors.
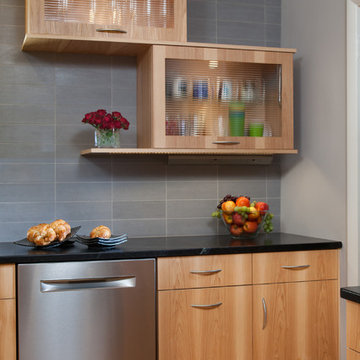
Carl Socolow
Photo of a small contemporary single-wall enclosed kitchen in Other with a submerged sink, flat-panel cabinets, light wood cabinets, soapstone worktops, grey splashback, porcelain splashback, stainless steel appliances, light hardwood flooring and no island.
Photo of a small contemporary single-wall enclosed kitchen in Other with a submerged sink, flat-panel cabinets, light wood cabinets, soapstone worktops, grey splashback, porcelain splashback, stainless steel appliances, light hardwood flooring and no island.
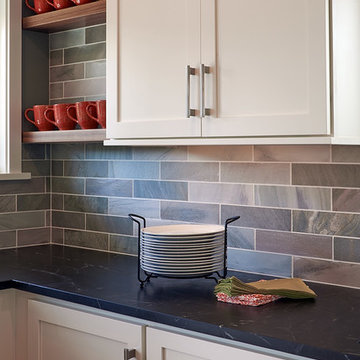
AWARD WINNING DESIGN 2015: 2nd Place small to medium kitchen - NKBA Puget Sound Co-designer: Trisha Gaffney Photographer: NW Architectural Photography
Remodeler: Potter Construction
Dura Supreme Cabinetry
Table Artisan: Ken Breyer
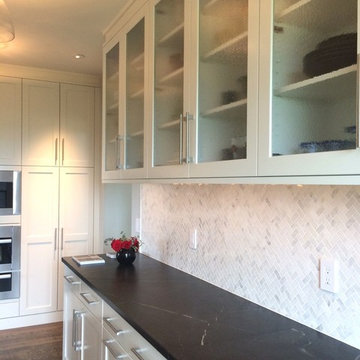
Lots of work area for prep work and baking in this pantry.
Expansive contemporary galley kitchen pantry in Boston with a submerged sink, recessed-panel cabinets, white cabinets, soapstone worktops, white splashback, stone tiled splashback, stainless steel appliances, dark hardwood flooring and no island.
Expansive contemporary galley kitchen pantry in Boston with a submerged sink, recessed-panel cabinets, white cabinets, soapstone worktops, white splashback, stone tiled splashback, stainless steel appliances, dark hardwood flooring and no island.
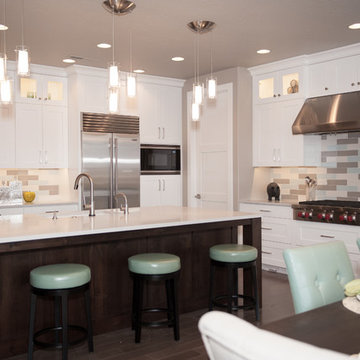
Aimee Lee Photography
Inspiration for a large contemporary l-shaped open plan kitchen in Salt Lake City with a submerged sink, shaker cabinets, white cabinets, soapstone worktops, multi-coloured splashback, porcelain splashback, stainless steel appliances, dark hardwood flooring, an island and brown floors.
Inspiration for a large contemporary l-shaped open plan kitchen in Salt Lake City with a submerged sink, shaker cabinets, white cabinets, soapstone worktops, multi-coloured splashback, porcelain splashback, stainless steel appliances, dark hardwood flooring, an island and brown floors.
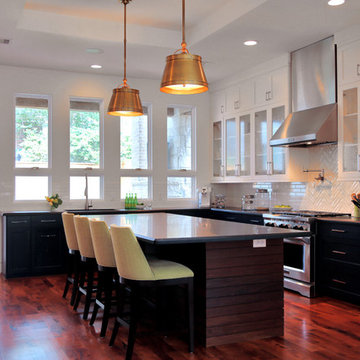
So many elements come together to make this kitchen a wonderful place to live. The mesquite floors were sourced from a Texas mill and is combined with ipe wood planking accenting the island. Soapstone and quarts counter tops play off each other combing function with good looks.
Other elements are beautiful examples of perfect contrast: light and dark cabinetry, mixes of gold and silver metals, commercial appliances with residential finishes.
Photographer: Jeno Design
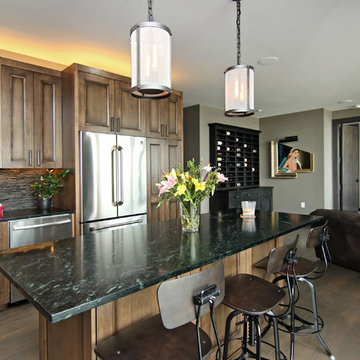
Brandon Rowell Photography
Photo of a medium sized contemporary l-shaped open plan kitchen in Minneapolis with a submerged sink, flat-panel cabinets, medium wood cabinets, soapstone worktops, grey splashback, stone tiled splashback, stainless steel appliances, medium hardwood flooring and an island.
Photo of a medium sized contemporary l-shaped open plan kitchen in Minneapolis with a submerged sink, flat-panel cabinets, medium wood cabinets, soapstone worktops, grey splashback, stone tiled splashback, stainless steel appliances, medium hardwood flooring and an island.
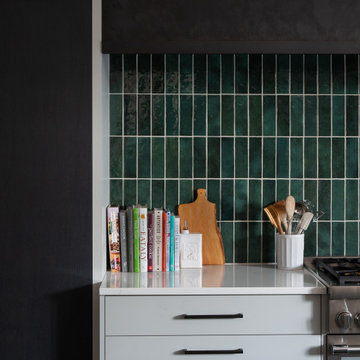
The overall vision for the kitchen is a modern, slightly edgy space that is still warm and inviting. As a designer, I like to push people out of their comfort zones. We’ve done that a few ways with this kitchen – Ebony and matte gray cabinets, mixing cabinet and countertop materials, and mixing metals.
We’ve all seen and done the white kitchen for the last 10 years. I wanted to demonstrate that a black kitchen is functional and dramatic and not the dark cave everyone fears.
To soften the black, we’ve incorporated organic elements like natural woods, handmade backsplash tiles, brass and the flowing, organic patterns of the fabrics.
Contemporary Kitchen with Soapstone Worktops Ideas and Designs
4