Contemporary Kitchen with Soapstone Worktops Ideas and Designs
Refine by:
Budget
Sort by:Popular Today
21 - 40 of 2,133 photos
Item 1 of 3
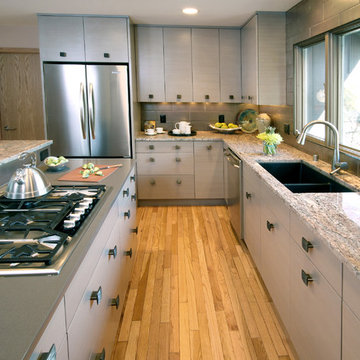
Design + photos: Peter Wells, Wells Design
Material selections: Marianne, Blue Hot Design
Contractor: Nitz Home Improvements
Design ideas for a contemporary kitchen in Milwaukee with stainless steel appliances, soapstone worktops, flat-panel cabinets, grey cabinets and grey splashback.
Design ideas for a contemporary kitchen in Milwaukee with stainless steel appliances, soapstone worktops, flat-panel cabinets, grey cabinets and grey splashback.
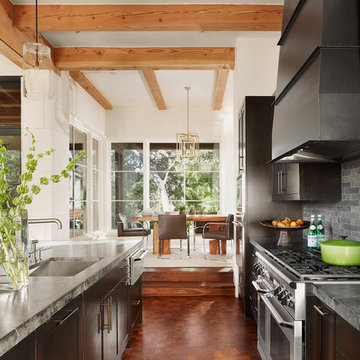
Photo of a contemporary kitchen/diner in Austin with stainless steel appliances, a single-bowl sink, dark wood cabinets, soapstone worktops and grey splashback.
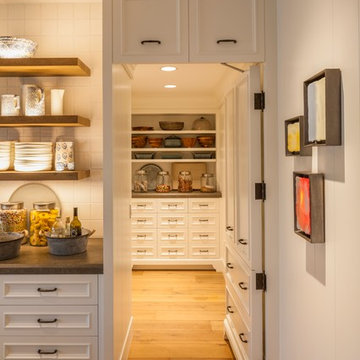
Contemporary kitchen in Boston with recessed-panel cabinets, white cabinets, soapstone worktops, white splashback, ceramic splashback and medium hardwood flooring.
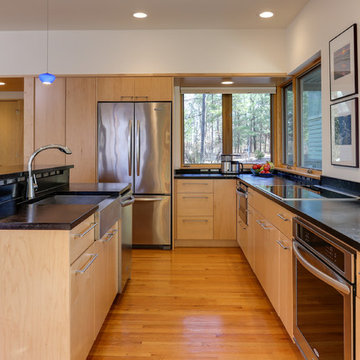
Photos by Tad Davis
Design ideas for a medium sized contemporary l-shaped open plan kitchen in Raleigh with a belfast sink, flat-panel cabinets, light wood cabinets, soapstone worktops, stainless steel appliances, medium hardwood flooring, an island, black worktops and brown floors.
Design ideas for a medium sized contemporary l-shaped open plan kitchen in Raleigh with a belfast sink, flat-panel cabinets, light wood cabinets, soapstone worktops, stainless steel appliances, medium hardwood flooring, an island, black worktops and brown floors.
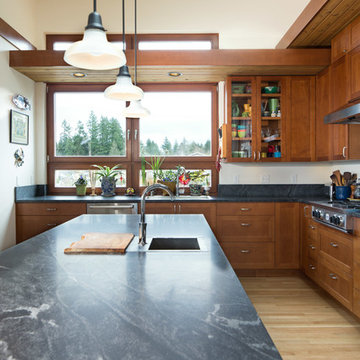
The Prairie Passive home is a contemporary Pacific Northwest energy efficient take on the classic Prairie School style with an amazing ocean view.
This is an example of a medium sized contemporary u-shaped enclosed kitchen in Seattle with a double-bowl sink, shaker cabinets, medium wood cabinets, soapstone worktops, black splashback, stainless steel appliances, light hardwood flooring, an island and beige floors.
This is an example of a medium sized contemporary u-shaped enclosed kitchen in Seattle with a double-bowl sink, shaker cabinets, medium wood cabinets, soapstone worktops, black splashback, stainless steel appliances, light hardwood flooring, an island and beige floors.
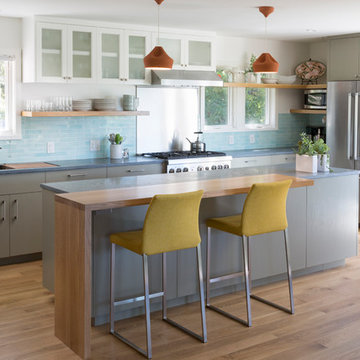
Whit Preston
Photo of a medium sized contemporary l-shaped open plan kitchen in Austin with flat-panel cabinets, stainless steel appliances, an island, grey cabinets, light hardwood flooring, brown floors, a submerged sink, soapstone worktops, blue splashback, matchstick tiled splashback and grey worktops.
Photo of a medium sized contemporary l-shaped open plan kitchen in Austin with flat-panel cabinets, stainless steel appliances, an island, grey cabinets, light hardwood flooring, brown floors, a submerged sink, soapstone worktops, blue splashback, matchstick tiled splashback and grey worktops.
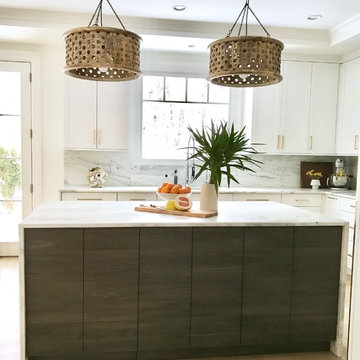
DENISE DAVIES
This is an example of a medium sized contemporary u-shaped open plan kitchen in New York with flat-panel cabinets, medium wood cabinets, soapstone worktops, grey splashback, light hardwood flooring, an island, a submerged sink, stone slab splashback, beige floors and stainless steel appliances.
This is an example of a medium sized contemporary u-shaped open plan kitchen in New York with flat-panel cabinets, medium wood cabinets, soapstone worktops, grey splashback, light hardwood flooring, an island, a submerged sink, stone slab splashback, beige floors and stainless steel appliances.
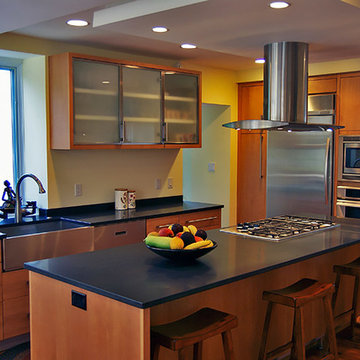
Design ideas for a medium sized contemporary l-shaped kitchen in Orange County with a belfast sink, flat-panel cabinets, medium wood cabinets, soapstone worktops, stainless steel appliances, medium hardwood flooring, an island and brown floors.
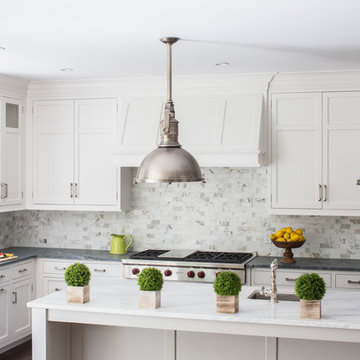
Island is Calacatta Gold Marble in Honed Finish
Perimeter is Classic Soapstone which was selected for its durability and soft grey color
Backsplash is Calacatta Gold Marble selected to pick up the color used on the island
Note that gray and white is a popular color combination that is trending in high-end residential kitchens. The palate is neutral and affords designers/ homeowners a lot of options for how to decorate. Photography: Neil Landino
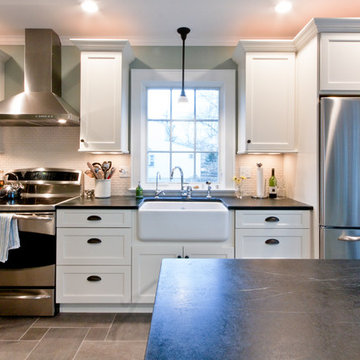
This project consisted of a kitchen addition and a new mahogany screened porch for the utmost in indoor/outdoor living. The new kitchen, finished with custom cabinets, soapstone counters, an island, and a coffee bar, is drenched in sunlight thanks to a wall of oversized windows. The end result feels something like a luxurious green house. The screened porch has beautiful custom mahogany screens and flooring, allowing the homeowners to enjoy indoor/outdoor living for many seasons to come.
Photo by Mike Mroz of Michael Robert Construction
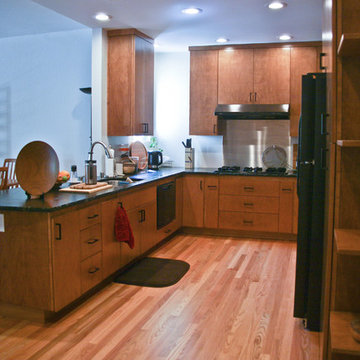
Kacie Young
This is an example of a small contemporary u-shaped kitchen/diner in Sacramento with a built-in sink, flat-panel cabinets, medium wood cabinets, soapstone worktops, black appliances, medium hardwood flooring and a breakfast bar.
This is an example of a small contemporary u-shaped kitchen/diner in Sacramento with a built-in sink, flat-panel cabinets, medium wood cabinets, soapstone worktops, black appliances, medium hardwood flooring and a breakfast bar.

Photo credit: WA design
This is an example of a large contemporary l-shaped open plan kitchen in San Francisco with stainless steel appliances, flat-panel cabinets, medium wood cabinets, soapstone worktops, brown splashback, a submerged sink, slate splashback, concrete flooring and an island.
This is an example of a large contemporary l-shaped open plan kitchen in San Francisco with stainless steel appliances, flat-panel cabinets, medium wood cabinets, soapstone worktops, brown splashback, a submerged sink, slate splashback, concrete flooring and an island.

Mike Kaskel
Large contemporary u-shaped kitchen/diner in Chicago with a single-bowl sink, glass-front cabinets, white cabinets, soapstone worktops, metallic splashback, mirror splashback, stainless steel appliances, cork flooring and an island.
Large contemporary u-shaped kitchen/diner in Chicago with a single-bowl sink, glass-front cabinets, white cabinets, soapstone worktops, metallic splashback, mirror splashback, stainless steel appliances, cork flooring and an island.
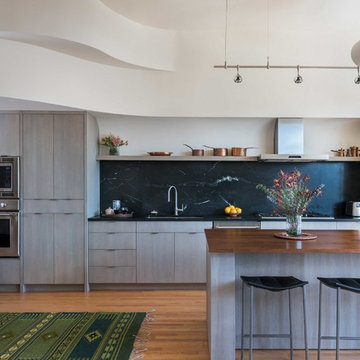
Nat Rea Photography
Design ideas for a medium sized contemporary galley open plan kitchen in Boston with a submerged sink, flat-panel cabinets, soapstone worktops, black splashback, stone slab splashback, integrated appliances, an island, grey cabinets, medium hardwood flooring and brown floors.
Design ideas for a medium sized contemporary galley open plan kitchen in Boston with a submerged sink, flat-panel cabinets, soapstone worktops, black splashback, stone slab splashback, integrated appliances, an island, grey cabinets, medium hardwood flooring and brown floors.
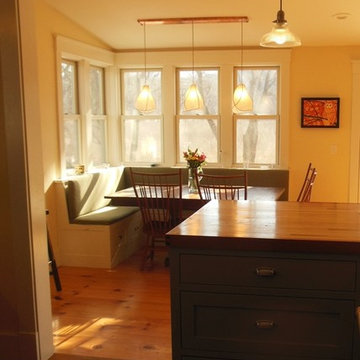
Photo of a medium sized contemporary u-shaped kitchen/diner in Burlington with a belfast sink, shaker cabinets, green cabinets, soapstone worktops, stainless steel appliances, lino flooring and an island.
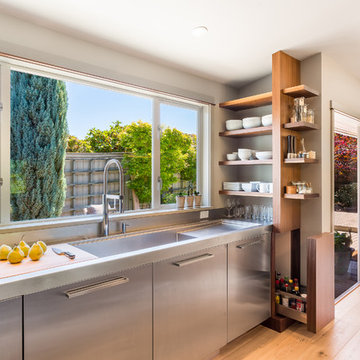
Cory Holland
Contemporary kitchen in Seattle with flat-panel cabinets, soapstone worktops, an integrated sink, stainless steel cabinets and light hardwood flooring.
Contemporary kitchen in Seattle with flat-panel cabinets, soapstone worktops, an integrated sink, stainless steel cabinets and light hardwood flooring.
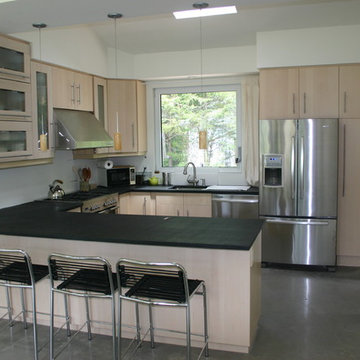
With the right design, an Ikea kitchen can look like a million bucks!
Small contemporary u-shaped kitchen in New York with a submerged sink, flat-panel cabinets, light wood cabinets, soapstone worktops, white splashback, concrete flooring, a breakfast bar and stainless steel appliances.
Small contemporary u-shaped kitchen in New York with a submerged sink, flat-panel cabinets, light wood cabinets, soapstone worktops, white splashback, concrete flooring, a breakfast bar and stainless steel appliances.
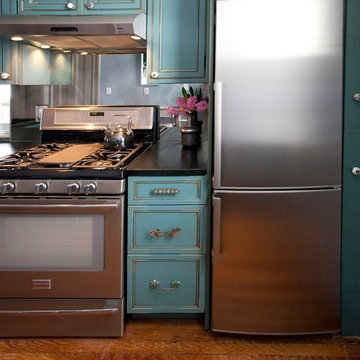
This small space demanded attention to detail and smart solutions, starting with the table and chairs. Too tiny for a standard kitchen table, we added a table that folds down against the wall with foldable chairs that can be hung on the wall when not in use. Typically neglected space between the refrigerator and the wall was turned into spice cabinets, ceiling height uppers maximize storage, and a mirrored backsplash creates the illusion of more space. But small spaces don't have to be vacant of character, as proven by the distressed aqua cabinetry and mismatched knobs.
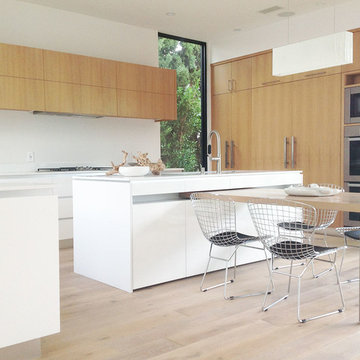
US Home Developers Inc
This is an example of a medium sized contemporary u-shaped kitchen/diner in Los Angeles with a built-in sink, flat-panel cabinets, white cabinets, soapstone worktops, white splashback, stone tiled splashback, stainless steel appliances, light hardwood flooring and an island.
This is an example of a medium sized contemporary u-shaped kitchen/diner in Los Angeles with a built-in sink, flat-panel cabinets, white cabinets, soapstone worktops, white splashback, stone tiled splashback, stainless steel appliances, light hardwood flooring and an island.
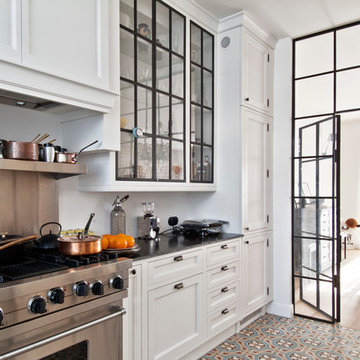
Photo: Sara Niedzwiecka
Contemporary l-shaped enclosed kitchen in Los Angeles with recessed-panel cabinets, white cabinets, stainless steel appliances and soapstone worktops.
Contemporary l-shaped enclosed kitchen in Los Angeles with recessed-panel cabinets, white cabinets, stainless steel appliances and soapstone worktops.
Contemporary Kitchen with Soapstone Worktops Ideas and Designs
2