Contemporary Kitchen with Vinyl Flooring Ideas and Designs
Refine by:
Budget
Sort by:Popular Today
101 - 120 of 8,620 photos
Item 1 of 3
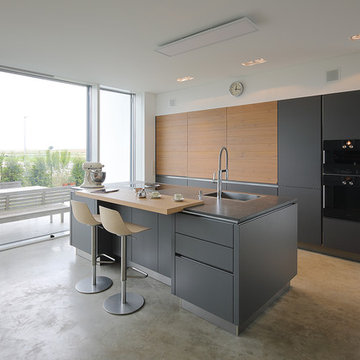
(c) RADON photography / Norman Radon
Design ideas for a medium sized contemporary galley open plan kitchen in Munich with a built-in sink, flat-panel cabinets, grey cabinets, black appliances, vinyl flooring, an island, beige floors and grey worktops.
Design ideas for a medium sized contemporary galley open plan kitchen in Munich with a built-in sink, flat-panel cabinets, grey cabinets, black appliances, vinyl flooring, an island, beige floors and grey worktops.
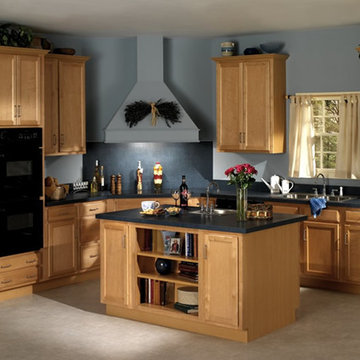
Seacrest 2 Birch Dawn
This is an example of a medium sized contemporary l-shaped kitchen pantry in Dallas with a built-in sink, recessed-panel cabinets, light wood cabinets, soapstone worktops, beige splashback, stone tiled splashback, black appliances, vinyl flooring and an island.
This is an example of a medium sized contemporary l-shaped kitchen pantry in Dallas with a built-in sink, recessed-panel cabinets, light wood cabinets, soapstone worktops, beige splashback, stone tiled splashback, black appliances, vinyl flooring and an island.
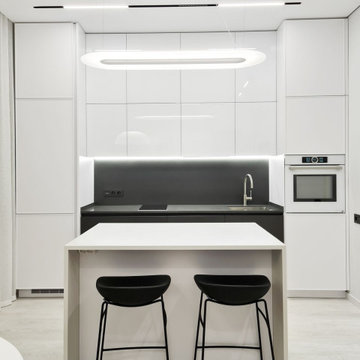
Сайт - https://mernik.pro/?utm_source=Houzz&utm_medium=Houzz_white
Обзор на YouTube - https://youtu.be/qPC_uiNC_lw?si=po1IHINmuH_VcFQV
Кухня от Aster Cucine в Италии — это истинное воплощение белого дизайна интерьера. Я выбрал разнообразие фасадов, от эмали до стекла, и столешницы из натурального камня, чтобы каждая деталь была не только красивой, но и функциональной. Остров с удобными местами для хранения и изысканным освещением сверху стал центральным элементом интерьера. Стулья Calligaris добавляют изысканности и подчеркивают графику в обеденной зоне. Люстра из той же коллекции, что и освещение над островом, создает гармоничный световой акцент. Кухня — это место, где дизайн сочетается с комфортом, создавая идеальное пространство для кулинарного творчества и общения в маленькой квартире с белой кухней, где минимализм в деталях интерьера гармонично сочетается с итальянской мебелью. Пол, покрытый кварц-винилом, обеспечивает долговечность и современный вид, в то время как натяжной потолок с теневым швом добавляет изысканности интерьеру.
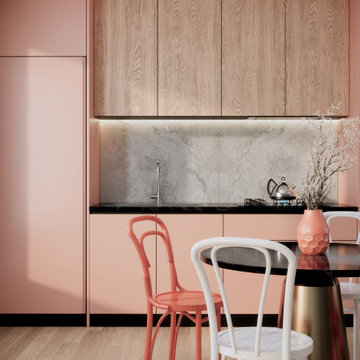
This is an example of a contemporary kitchen in Miami with an integrated sink, flat-panel cabinets, light wood cabinets, engineered stone countertops, grey splashback, stainless steel appliances, vinyl flooring, brown floors and black worktops.
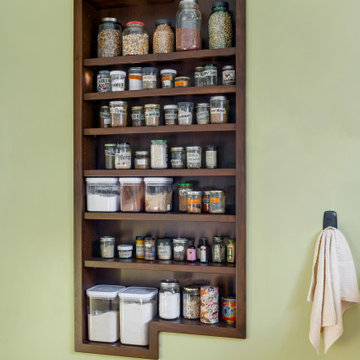
This compact kitchen incorporates euro style, frameless cabinetry, with a maple/matt white combination. The walnut spice shelf inserted into the wall adds character and useable shelving. The backsplash accent tile makes a bold statement and adds a fun element to the kitchen. Pushing the sink into the corner allowed for a larger prep area within the limited space, tailored to the homeowners specific needs.

Set in a quiet cul-de-sac, this single-level house has been stylishly updated to create a contemporary family home that retains its timeless charm. The versatile interiors feature separate living areas that flow to an entertaining deck and large level lawn, setting the scene for year-round entertaining.
- High ornate ceilings, timber floors and quality finishes
- Designer gourmet kitchen
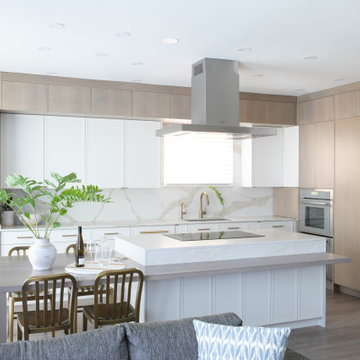
Photo of a large contemporary l-shaped open plan kitchen in Vancouver with a submerged sink, flat-panel cabinets, light wood cabinets, engineered stone countertops, white splashback, engineered quartz splashback, stainless steel appliances, vinyl flooring, an island and white worktops.
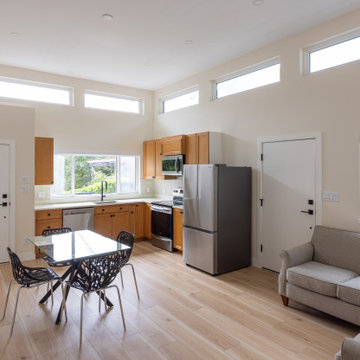
An open concept kitchen for a lane-way home. It is small, yet highly functional to optimize the use of a small space.
Inspiration for a small contemporary l-shaped open plan kitchen in Vancouver with a submerged sink, recessed-panel cabinets, brown cabinets, engineered stone countertops, white splashback, glass tiled splashback, stainless steel appliances, vinyl flooring, no island, brown floors and white worktops.
Inspiration for a small contemporary l-shaped open plan kitchen in Vancouver with a submerged sink, recessed-panel cabinets, brown cabinets, engineered stone countertops, white splashback, glass tiled splashback, stainless steel appliances, vinyl flooring, no island, brown floors and white worktops.
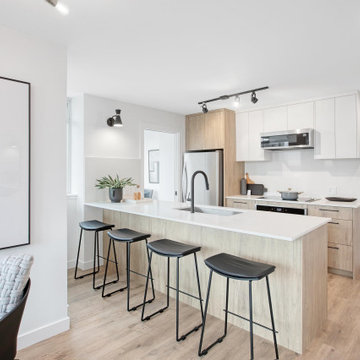
Photo of a small contemporary single-wall open plan kitchen in Vancouver with a built-in sink, shaker cabinets, light wood cabinets, white splashback, stainless steel appliances, an island, beige floors, white worktops, laminate countertops and vinyl flooring.
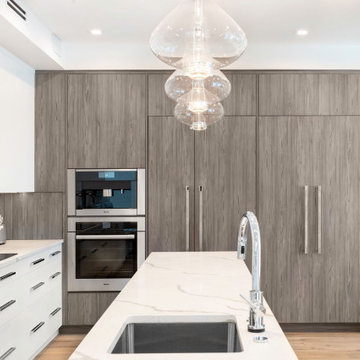
Built-in appliances with cabinet panel fronts. Made to order appliance pulls. Meile coffee station. Under cabinet lighting with hidden plug mold. Full height engineered quartz backsplash.
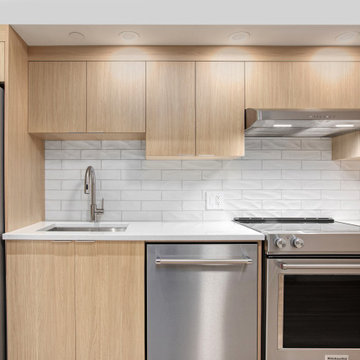
This is an example of a small contemporary single-wall kitchen/diner in Vancouver with a submerged sink, flat-panel cabinets, light wood cabinets, engineered stone countertops, white splashback, metro tiled splashback, stainless steel appliances, vinyl flooring, no island, beige floors, white worktops and a vaulted ceiling.
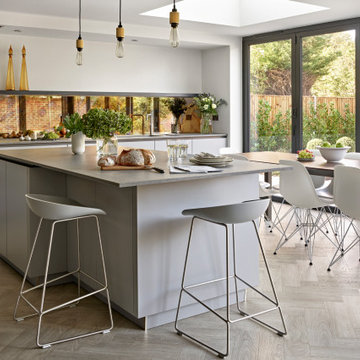
Modern kitchen and dining with 'Mid-Grey' Satin Matt Lacquered cabinets in a minimalist handleless style. Featuring Antique Bronze Mirrored Splashback with 'Rugged Concrete’ Quartz worktops by Caesarstone, and ‘Laurel Oak’ flooring by Moduleo, supplied and fitted in a herringbone pattern by us. Brass pendant island lights by Buster & Punch. Skylights let in extra light and aluminium bi-fold doors open up and lead into the garden.
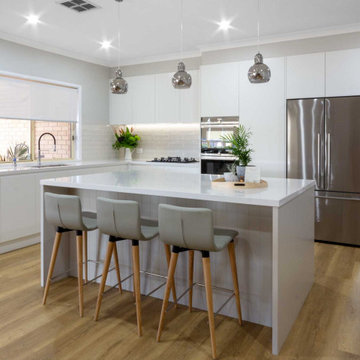
The old, outdated kitchen in this large Kellyville home was not at all practical for everyday use and in need of a complete re-design.
Previously a U-shape with a granite-look laminate benchtop at 3 different angles and a separate walk in pantry, it left only enough room for a small fridge. Besides only 1 set of narrow drawers there were only cabinets which made accessing contents difficult.
Since the owners had no desire to move anytime soon, they decided to invest in a beautiful new kitchen with lots of drawers, plenty of bench space and an island to provide extra seating.
The new kitchen also wraps around an awkward structural wall to the left of the kitchen, which created a really useful coffee station area.
Classic colours and materials were chosen for their timeless appeal and longevity.
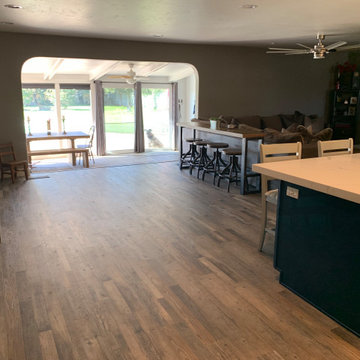
White Shaker Main Cabinets, Shaker Island cabinets Painted in Sherwin Williams Salty Dog, Hardware Resources Sutton Cabinet Hardware, MSI Q Mystic Gray quartz on perimeter, MSI Q Statuary Classique quartz on Island both with a 2" Mitered Edge, 3x6 White Subway Tile with Peter Grout, Luxury Vinyl in the Coastal Bartlett, Stainless steel appliances.
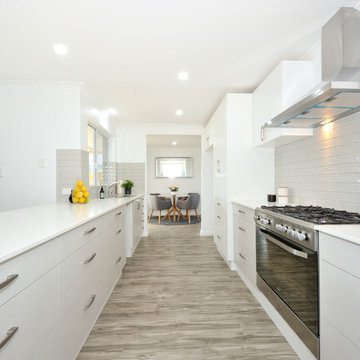
Design ideas for a large contemporary galley kitchen/diner in Perth with white cabinets, granite worktops, grey splashback, stainless steel appliances, vinyl flooring, grey floors, white worktops, flat-panel cabinets and a breakfast bar.
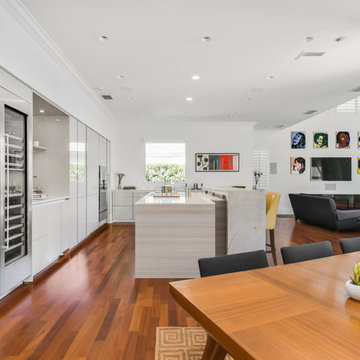
European Modern Kitchen with Poggenpohl cabinetry
This is an example of a medium sized contemporary single-wall open plan kitchen in Orlando with flat-panel cabinets, multiple islands, a submerged sink, grey cabinets, engineered stone countertops, stainless steel appliances, vinyl flooring and brown floors.
This is an example of a medium sized contemporary single-wall open plan kitchen in Orlando with flat-panel cabinets, multiple islands, a submerged sink, grey cabinets, engineered stone countertops, stainless steel appliances, vinyl flooring and brown floors.
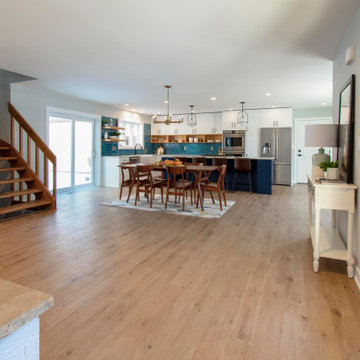
This exciting ‘whole house’ project began when a couple contacted us while house shopping. They found a 1980s contemporary colonial in Delafield with a great wooded lot on Nagawicka Lake. The kitchen and bathrooms were outdated but it had plenty of space and potential.
We toured the home, learned about their design style and dream for the new space. The goal of this project was to create a contemporary space that was interesting and unique. Above all, they wanted a home where they could entertain and make a future.
At first, the couple thought they wanted to remodel only the kitchen and master suite. But after seeing Kowalske Kitchen & Bath’s design for transforming the entire house, they wanted to remodel it all. The couple purchased the home and hired us as the design-build-remodel contractor.
First Floor Remodel
The biggest transformation of this home is the first floor. The original entry was dark and closed off. By removing the dining room walls, we opened up the space for a grand entry into the kitchen and dining room. The open-concept kitchen features a large navy island, blue subway tile backsplash, bamboo wood shelves and fun lighting.
On the first floor, we also turned a bathroom/sauna into a full bathroom and powder room. We were excited to give them a ‘wow’ powder room with a yellow penny tile wall, floating bamboo vanity and chic geometric cement tile floor.
Second Floor Remodel
The second floor remodel included a fireplace landing area, master suite, and turning an open loft area into a bedroom and bathroom.
In the master suite, we removed a large whirlpool tub and reconfigured the bathroom/closet space. For a clean and classic look, the couple chose a black and white color pallet. We used subway tile on the walls in the large walk-in shower, a glass door with matte black finish, hexagon tile on the floor, a black vanity and quartz counters.
Flooring, trim and doors were updated throughout the home for a cohesive look.

This kitchen has a home for everything. This utensil cutlery tray and extra wide pan drawer keeps everything organised too!
This is an example of a medium sized contemporary u-shaped enclosed kitchen in Buckinghamshire with flat-panel cabinets, yellow cabinets, quartz worktops, white splashback, integrated appliances, vinyl flooring, a breakfast bar, grey floors and white worktops.
This is an example of a medium sized contemporary u-shaped enclosed kitchen in Buckinghamshire with flat-panel cabinets, yellow cabinets, quartz worktops, white splashback, integrated appliances, vinyl flooring, a breakfast bar, grey floors and white worktops.
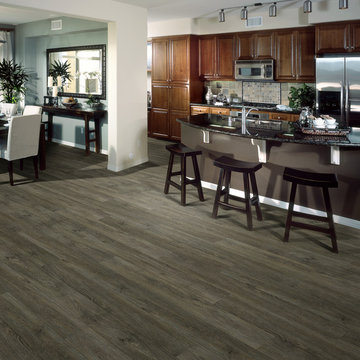
Hallmark Floors Polaris Champlain, Oak Premium Vinyl Flooring is 5.75” wide and was designed using high-definition printing in order to create the most genuine wood textures. This modern PVP collection has an authentic wood look due to the intricate layers of color & depth and realistic sawn cut visuals. Not to mention, Polaris is FloorScore Certified, 100% pure virgin vinyl, waterproof, durable and family friendly. You will love this premium vinyl plank for both its quality and design in any commercial or residential space.
Polaris has a 12 mil wear layer and constructed with Purcore Ultra. The EZ Loc installation system makes it easy to install and provides higher locking integrity. The higher density of the floor provides greater comfort for feet and spine. Courtier contains no formaldehyde, has neutral VOC and Micro Nanocontrol technology effectively kills micro organisms.
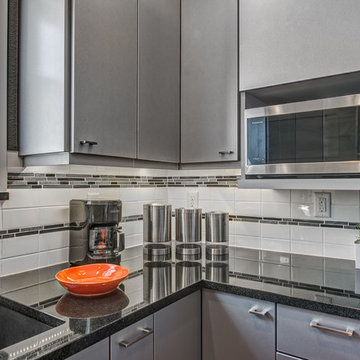
Budget-friendly contemporary condo remodel with lively color block design motif is inspired by the homeowners modern art collection. Pet-friendly Fruitwood vinyl plank flooring flows from the kitchen throughout the public spaces and into the bath as a unifying element. Brushed aluminum thermofoil cabinetry provides a soft neutral in contrast to the highly-figured wood pattern in the flooring.
Contemporary Kitchen with Vinyl Flooring Ideas and Designs
6