Contemporary Kitchen with Yellow Worktops Ideas and Designs
Refine by:
Budget
Sort by:Popular Today
141 - 160 of 505 photos
Item 1 of 3

Photo of a medium sized contemporary l-shaped kitchen/diner in New York with a submerged sink, shaker cabinets, turquoise cabinets, marble worktops, yellow splashback, stone slab splashback, stainless steel appliances, slate flooring, an island, grey floors and yellow worktops.
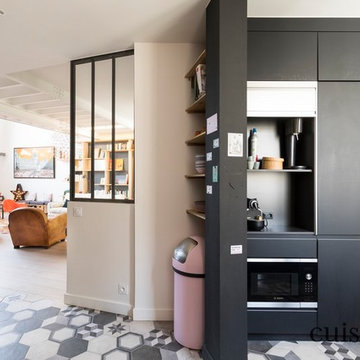
Photo of a large contemporary single-wall open plan kitchen in Paris with a belfast sink, flat-panel cabinets, black cabinets, wood worktops, black splashback, mosaic tiled splashback, integrated appliances, cement flooring, grey floors and yellow worktops.
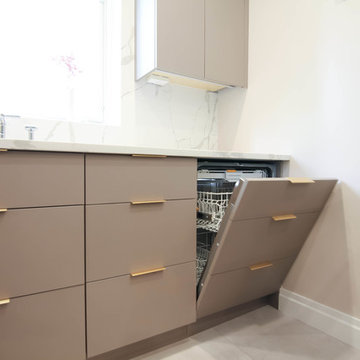
This gorgeous kitchen proves that you can have beautiful spaces without breaking your bank!! Made with semi custom cabinets, we designed this space with beauty and practicality in mind!
The combination of White Glass cabinets, Solid Acrylic cabinets and Woodgrain Melamine cabinets, blend so well together for a neat and warm space!
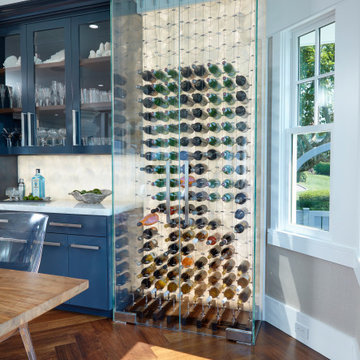
This collaboration was with a return client, who wanted to completely restore and renovate her over 100-year-old Victorian. It was key for the homeowner maintained the original footprint of the home with full front to back views of the sound. A contemporary vision translated into slab doors in a navy high-gloss finish for the island and smoky white for the perimeter and upper cabinetry. Simple, satin nickel contemporary hardware reiterates the linear elements throughout. Interior detailing features rich walnut to complement the herringbone floors. The custom hood is hammered stainless steel to play off the plinth block island legs. The undeniable focal point is the stunning Calacatta Corchia marble selected for the countertops and full-height backsplash and walls. The lighting is a unique, suspended adjustable LED fixture. The twin side-by-side Sub-Zero Pro Fridge/Freezer columns include a glass front to highlight interior storage. The Wolf 60" range with pro handles features 2 30" full-size ovens, 6 burners, and a double griddle. The retractable doors in the wet bar cleverly close to hide the sink and bottle storage. The many windows bring lots of light into the space to make it a warm and inviting place to entertain friends and family.
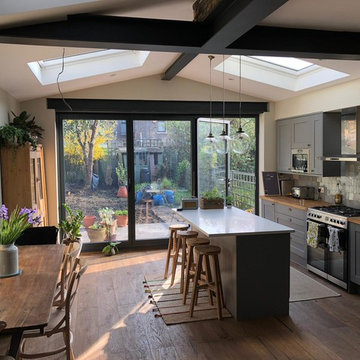
Gable ended rear extension with impressive floor to ceiling height. Exposed steel beams.
Photo of a medium sized contemporary single-wall open plan kitchen in London with a belfast sink, shaker cabinets, grey cabinets, wood worktops, grey splashback, porcelain splashback, stainless steel appliances, dark hardwood flooring, an island, brown floors and yellow worktops.
Photo of a medium sized contemporary single-wall open plan kitchen in London with a belfast sink, shaker cabinets, grey cabinets, wood worktops, grey splashback, porcelain splashback, stainless steel appliances, dark hardwood flooring, an island, brown floors and yellow worktops.
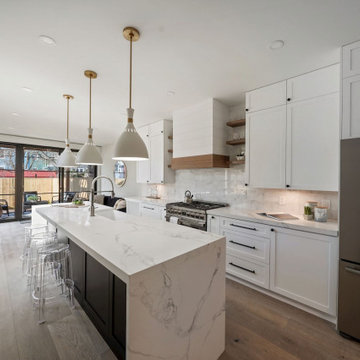
Photo of a medium sized contemporary galley kitchen/diner in DC Metro with a submerged sink, shaker cabinets, white cabinets, quartz worktops, white splashback, ceramic splashback, stainless steel appliances, light hardwood flooring, an island and yellow worktops.
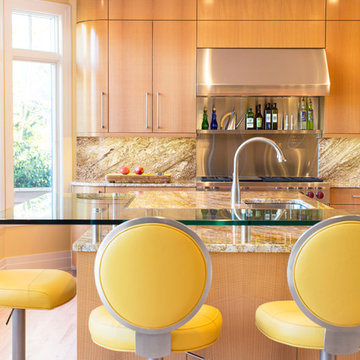
Photo of a contemporary kitchen in Baltimore with a submerged sink, flat-panel cabinets, medium wood cabinets, stainless steel appliances, an island and yellow worktops.
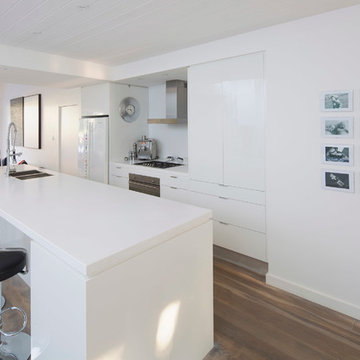
Island bench with open feel to kitchen - no above cook top cabinets, just range-hood
Design ideas for a medium sized contemporary galley open plan kitchen in Sydney with a submerged sink, flat-panel cabinets, white cabinets, engineered stone countertops, white splashback, glass sheet splashback, stainless steel appliances, light hardwood flooring, an island, brown floors and yellow worktops.
Design ideas for a medium sized contemporary galley open plan kitchen in Sydney with a submerged sink, flat-panel cabinets, white cabinets, engineered stone countertops, white splashback, glass sheet splashback, stainless steel appliances, light hardwood flooring, an island, brown floors and yellow worktops.
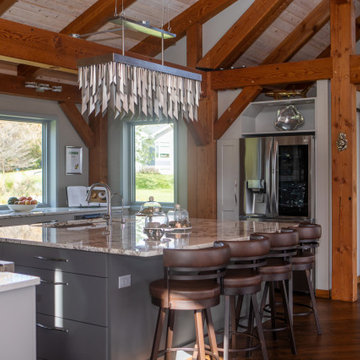
Photo of a large contemporary u-shaped open plan kitchen in Other with a single-bowl sink, shaker cabinets, grey cabinets, granite worktops, grey splashback, glass tiled splashback, stainless steel appliances, medium hardwood flooring, an island, brown floors, yellow worktops and exposed beams.
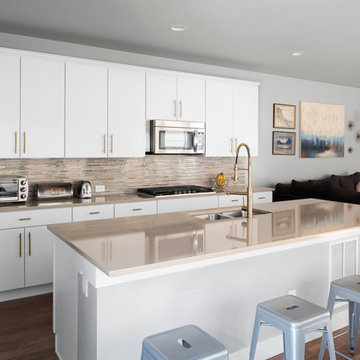
This is an example of a medium sized contemporary u-shaped kitchen/diner in Denver with a submerged sink, flat-panel cabinets, white cabinets, engineered stone countertops, beige splashback, matchstick tiled splashback, stainless steel appliances, dark hardwood flooring, an island, brown floors and yellow worktops.
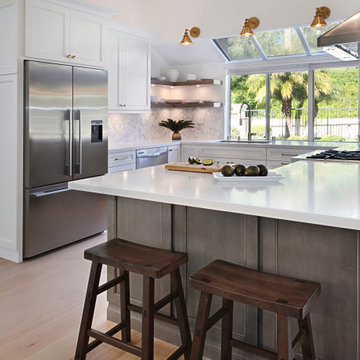
Photo of a large contemporary u-shaped kitchen/diner in Orange County with recessed-panel cabinets, white cabinets, engineered stone countertops, multi-coloured splashback, engineered quartz splashback, stainless steel appliances, a breakfast bar, yellow worktops, a submerged sink and beige floors.
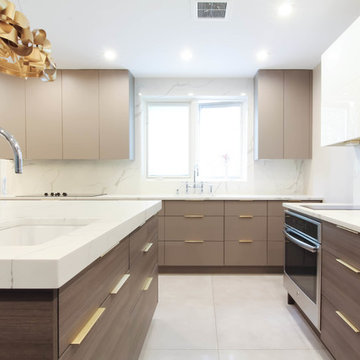
This gorgeous kitchen proves that you can have beautiful spaces without breaking your bank!! Made with semi custom cabinets, we designed this space with beauty and practicality in mind!
The combination of White Glass cabinets, Solid Acrylic cabinets and Woodgrain Melamine cabinets, blend so well together for a neat and warm space!
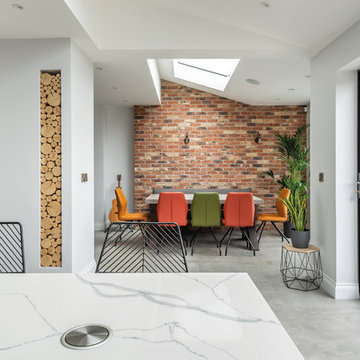
This is an example of a medium sized contemporary open plan kitchen in London with a single-bowl sink, flat-panel cabinets, blue cabinets, quartz worktops, white splashback, marble splashback, stainless steel appliances, cement flooring, an island, grey floors and yellow worktops.
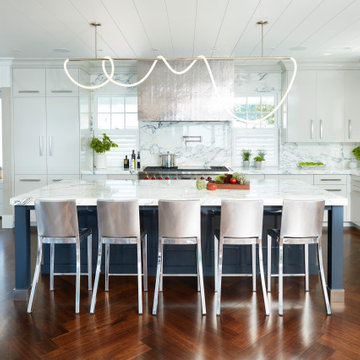
This collaboration was with a return client, who wanted to completely restore and renovate her over 100-year-old Victorian. It was key for the homeowner maintained the original footprint of the home with full front to back views of the sound. A contemporary vision translated into slab doors in a navy high-gloss finish for the island and smoky white for the perimeter and upper cabinetry. Simple, satin nickel contemporary hardware reiterates the linear elements throughout. Interior detailing features rich walnut to complement the herringbone floors. The custom hood is hammered stainless steel to play off the plinth block island legs. The undeniable focal point is the stunning Calacatta Corchia marble selected for the countertops and full-height backsplash and walls. The lighting is a unique, suspended adjustable LED fixture. The twin side-by-side Sub-Zero Pro Fridge/Freezer columns include a glass front to highlight interior storage. The Wolf 60" range with pro handles features 2 30" full-size ovens, 6 burners, and a double griddle. The retractable doors in the wet bar cleverly close to hide the sink and bottle storage. The many windows bring lots of light into the space to make it a warm and inviting place to entertain friends and family.
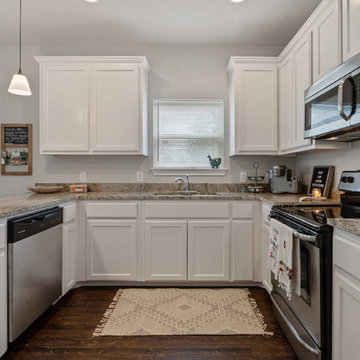
Neatly designed kitchen pops with natural light and contains a serene color combination that warms the soul.
Design ideas for a small contemporary u-shaped kitchen/diner in Other with a built-in sink, shaker cabinets, white cabinets, granite worktops, yellow splashback, marble splashback, stainless steel appliances, dark hardwood flooring, a breakfast bar, brown floors and yellow worktops.
Design ideas for a small contemporary u-shaped kitchen/diner in Other with a built-in sink, shaker cabinets, white cabinets, granite worktops, yellow splashback, marble splashback, stainless steel appliances, dark hardwood flooring, a breakfast bar, brown floors and yellow worktops.
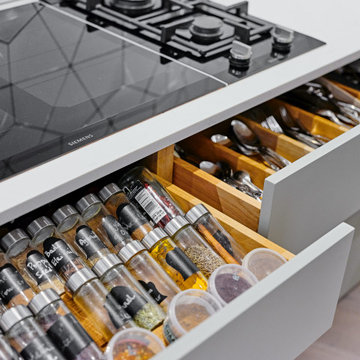
matt lacquer doors knurled brass handles, oak mfc interiors, oak veneer drawer boxes and oak veneer box shelves with curved ends and led strip lights
base & tall cabinets - serpentine 233 by little greene paint co
wall cabinets - wood ash 229 by little greene paint co
worktops –
20mm bianco carrara by unistone
80mm end grain circular oak breakfast bar
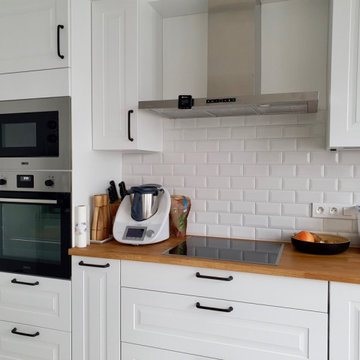
Design ideas for a medium sized contemporary galley open plan kitchen in Brussels with white cabinets, white splashback, ceramic splashback, an island and yellow worktops.
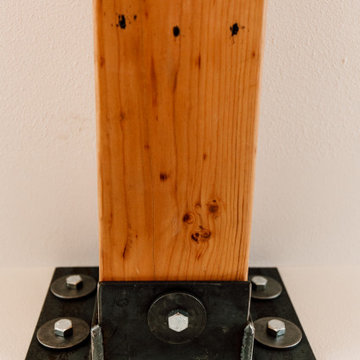
This smallish kitchen needed to be both updated and opened up. By taking out the wall where the peninsula is now and adding a garden window made the kitchen feels much bigger even though we didn't add any square footage! Opening up the wall between the kitchen and entry also added much needed light. 48 inch AGA range is the show stopper in the room. The flush mount hood vent keeps the sight line clear. We were even able to find a deck mount pot filler.
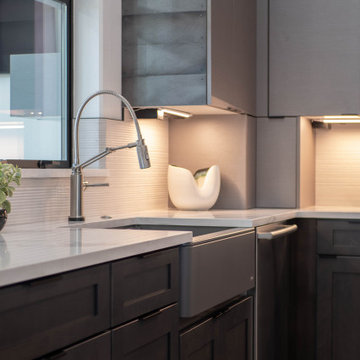
This multi award winning Kitchen features a eye-catching center island ceiling detail, 2 refrigerators and 2 windows leading out to an indoor-outdoor Kitchen featuring a Glass Garage Door opening to panoramic views.
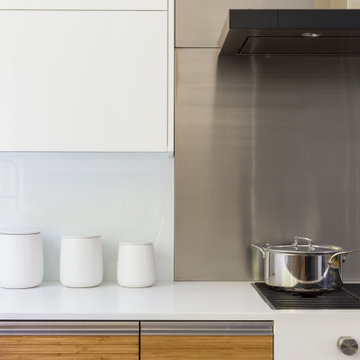
A convergence of sleek contemporary style and organic elements culminate in this elevated esthetic. High gloss white contrasts with sustainable bamboo veneers, run horizontally, and stained a warm matte caramel color. The showpiece is the 3” bamboo framing around the tall units, engineered in strips that perfectly align with the breaks in the surrounding cabinetry. So as not to clutter the clean lines of the flat panel doors, the white cabinets open with touch latches, most of which have lift-up mechanisms. Base cabinets have integrated channel hardware in stainless steel, echoing the appliances. Storage abounds, with such conveniences as tray partitions, corner swing-out lazy susans, and assorted dividers and inserts for the profusion of large drawers.
Pure white quartz countertops terminate in a waterfall end at the peninsula, where there’s room for three comfortable stools under the overhang. A unique feature is the execution of the cooktop: it’s set flush into the countertop, with a fascia of quartz below it; the cooktop’s knobs are set into that fascia. To assure a clean look throughout, the quartz is continued onto the backsplashes, punctuated by a sheet of stainless steel behind the rangetop and hood. Serenity and style in a hardworking space.
This project was designed in collaboration with Taylor Viazzo Architects.
Photography by Jason Taylor, R.A., AIA.
Written by Paulette Gambacorta, adapted for Houzz
Bilotta Designer: Danielle Florie
Architect: Taylor Viazzo Architects
Photographer: Jason Taylor, R.A., AIA
Contemporary Kitchen with Yellow Worktops Ideas and Designs
8