Contemporary Kitchen with Yellow Worktops Ideas and Designs
Refine by:
Budget
Sort by:Popular Today
101 - 120 of 505 photos
Item 1 of 3
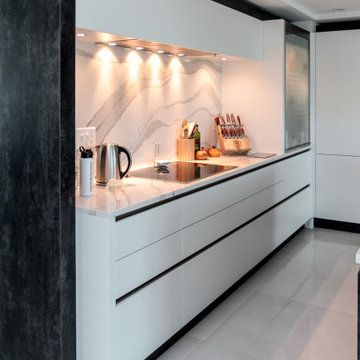
Brilliant White Kitchen, Matte Lacquer, recessed Handle Profiles, Dark Concrete Laminate, Miele Appliances
This is an example of a medium sized contemporary l-shaped open plan kitchen in Atlanta with a submerged sink, flat-panel cabinets, white cabinets, engineered stone countertops, white splashback, engineered quartz splashback, stainless steel appliances, porcelain flooring, an island, grey floors and yellow worktops.
This is an example of a medium sized contemporary l-shaped open plan kitchen in Atlanta with a submerged sink, flat-panel cabinets, white cabinets, engineered stone countertops, white splashback, engineered quartz splashback, stainless steel appliances, porcelain flooring, an island, grey floors and yellow worktops.
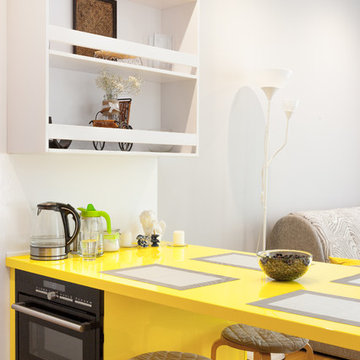
Дмитрий Зырянов
This is an example of a contemporary kitchen/diner in Yekaterinburg with black appliances, medium hardwood flooring, a breakfast bar, yellow worktops, yellow cabinets, flat-panel cabinets and brown floors.
This is an example of a contemporary kitchen/diner in Yekaterinburg with black appliances, medium hardwood flooring, a breakfast bar, yellow worktops, yellow cabinets, flat-panel cabinets and brown floors.
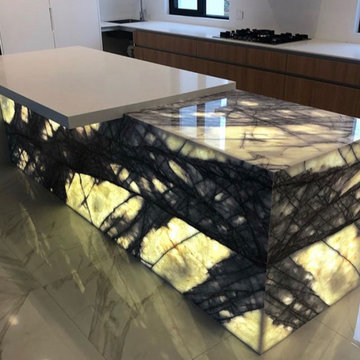
Photo of a contemporary open plan kitchen in Wollongong with marble worktops, marble flooring, an island, white floors and yellow worktops.
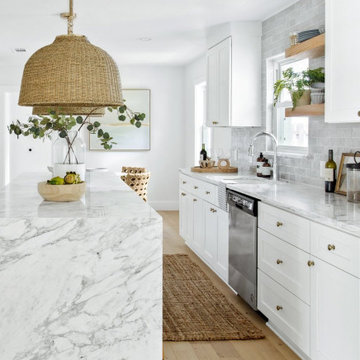
Interior Design By Designer and Broker Jessica Koltun Home | Selling Dallas Texas
Design ideas for an expansive contemporary galley kitchen/diner in Dallas with a single-bowl sink, beaded cabinets, yellow cabinets, marble worktops, grey splashback, stone tiled splashback, stainless steel appliances, light hardwood flooring, an island, brown floors and yellow worktops.
Design ideas for an expansive contemporary galley kitchen/diner in Dallas with a single-bowl sink, beaded cabinets, yellow cabinets, marble worktops, grey splashback, stone tiled splashback, stainless steel appliances, light hardwood flooring, an island, brown floors and yellow worktops.
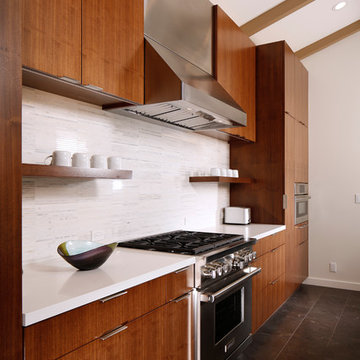
Photo ⓒ Luis de la Rosa
Expansive contemporary l-shaped kitchen/diner in Los Angeles with a submerged sink, flat-panel cabinets, dark wood cabinets, engineered stone countertops, white splashback, matchstick tiled splashback, stainless steel appliances, marble flooring, an island, blue floors and yellow worktops.
Expansive contemporary l-shaped kitchen/diner in Los Angeles with a submerged sink, flat-panel cabinets, dark wood cabinets, engineered stone countertops, white splashback, matchstick tiled splashback, stainless steel appliances, marble flooring, an island, blue floors and yellow worktops.
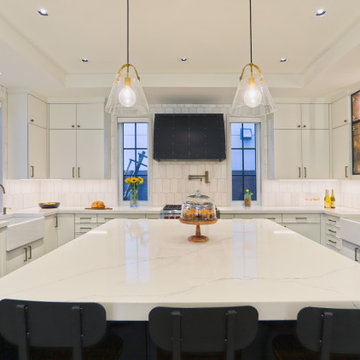
Inspiration for a large contemporary u-shaped enclosed kitchen in New York with a belfast sink, recessed-panel cabinets, white cabinets, engineered stone countertops, white splashback, porcelain splashback, stainless steel appliances, porcelain flooring, an island, brown floors, yellow worktops and a vaulted ceiling.
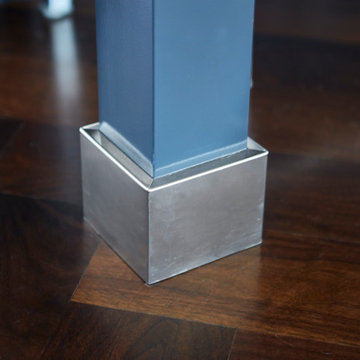
This collaboration was with a return client, who wanted to completely restore and renovate her over 100-year-old Victorian. It was key for the homeowner maintained the original footprint of the home with full front to back views of the sound. A contemporary vision translated into slab doors in a navy high-gloss finish for the island and smoky white for the perimeter and upper cabinetry. Simple, satin nickel contemporary hardware reiterates the linear elements throughout. Interior detailing features rich walnut to complement the herringbone floors. The custom hood is hammered stainless steel to play off the plinth block island legs. The undeniable focal point is the stunning Calacatta Corchia marble selected for the countertops and full-height backsplash and walls. The lighting is a unique, suspended adjustable LED fixture. The twin side-by-side Sub-Zero Pro Fridge/Freezer columns include a glass front to highlight interior storage. The Wolf 60" range with pro handles features 2 30" full-size ovens, 6 burners, and a double griddle. The retractable doors in the wet bar cleverly close to hide the sink and bottle storage. The many windows bring lots of light into the space to make it a warm and inviting place to entertain friends and family.
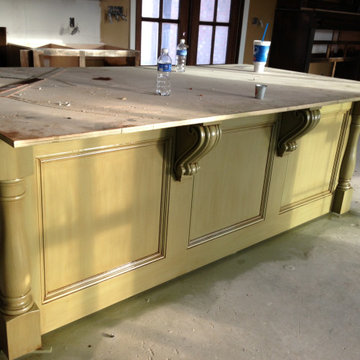
Beautiful Home owned by one of my favorite clients. Cody Lemaire in Vinton, LA. Built in for double oven, appliance garage and refrigerator.
Absolutely beautiful Island
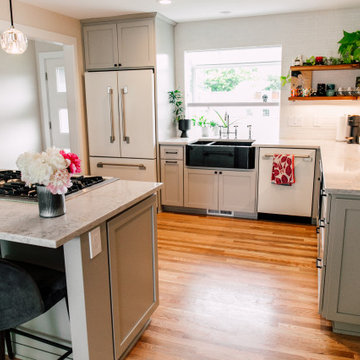
This smallish kitchen needed to be both updated and opened up. By taking out the wall where the peninsula is now and adding a garden window made the kitchen feels much bigger even though we didn't add any square footage! Opening up the wall between the kitchen and entry also added much needed light.
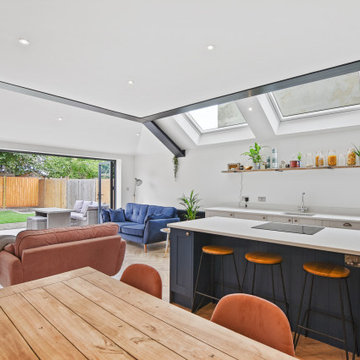
Design ideas for a medium sized contemporary galley open plan kitchen in London with a belfast sink, shaker cabinets, blue cabinets, composite countertops, stainless steel appliances, medium hardwood flooring, an island and yellow worktops.

Photo ⓒ Luis de la Rosa
Design ideas for an expansive contemporary l-shaped kitchen/diner in Los Angeles with a submerged sink, flat-panel cabinets, dark wood cabinets, engineered stone countertops, white splashback, matchstick tiled splashback, stainless steel appliances, marble flooring, an island, blue floors and yellow worktops.
Design ideas for an expansive contemporary l-shaped kitchen/diner in Los Angeles with a submerged sink, flat-panel cabinets, dark wood cabinets, engineered stone countertops, white splashback, matchstick tiled splashback, stainless steel appliances, marble flooring, an island, blue floors and yellow worktops.
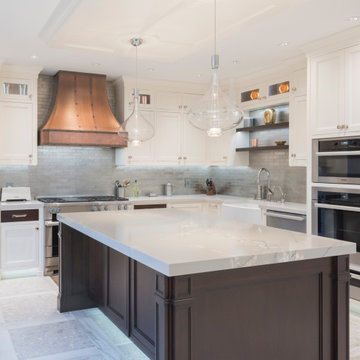
Besides the subtle details in the panels, cabinetry, mullion doors, and island ceiling, this modern white kitchen is more interesting through the combination of materials and colors. Like the addition of a dark mahogany stained island, shelves and drawer fronts, the stainless steel appliances and a copper hood. Plenty of details to keep you interested and engaged.
For more kitchens visit our website wlkitchenandhome.com
.
.
.
.
.
#kitchenmanufacture #kitchenideas #luxurydesign #luxurykitchens #bespokekitchens #bespokekitchendesign #beautifulkitchens #spaciouskitchens #whitedesign #whitekitchen #designhomes #cozyhome #newjerseyhomes #mansionkitchens #njmansion #njhomes #homeremodel #luxuryhomes #luxuryinteriors #contemporarykitchen #njkitchens #kitchensnewyork #nyckitchen #njcabinets #millworkInstallation #kitchenisland #njkitchenrenovation #kitchenhoods #rangehood
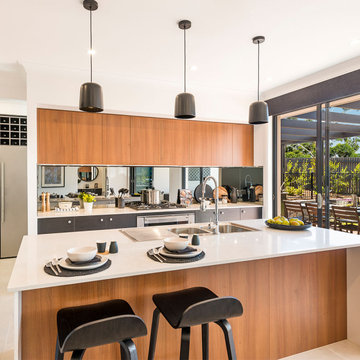
Elegant and Everlasting - The classic design of the Aristocrat stands the test of time and endures as the perfect backdrop to your family life for as long as you live there. Full of energy and vibrancy, the Aristocrat will inspire you every day with its effortless flow between the social areas of the home.
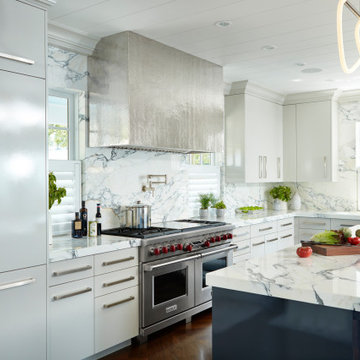
This collaboration was with a return client, who wanted to completely restore and renovate her over 100-year-old Victorian. It was key for the homeowner maintained the original footprint of the home with full front to back views of the sound. A contemporary vision translated into slab doors in a navy high-gloss finish for the island and smoky white for the perimeter and upper cabinetry. Simple, satin nickel contemporary hardware reiterates the linear elements throughout. Interior detailing features rich walnut to complement the herringbone floors. The custom hood is hammered stainless steel to play off the plinth block island legs. The undeniable focal point is the stunning Calacatta Corchia marble selected for the countertops and full-height backsplash and walls. The lighting is a unique, suspended adjustable LED fixture. The twin side-by-side Sub-Zero Pro Fridge/Freezer columns include a glass front to highlight interior storage. The Wolf 60" range with pro handles features 2 30" full-size ovens, 6 burners, and a double griddle. The retractable doors in the wet bar cleverly close to hide the sink and bottle storage. The many windows bring lots of light into the space to make it a warm and inviting place to entertain friends and family.
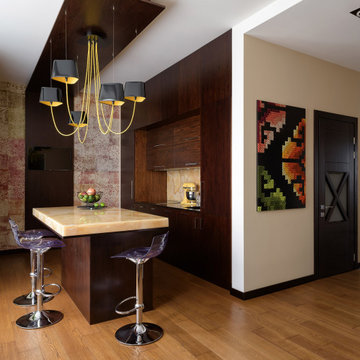
Простое место для жизни, где спокойно, уютно и тепло.
Интерьер живет и дополняется декором из путешествий и предметами иконами дизайна до сих пор.
Фокусная точка кухни— столешница с подсветкой из медового оникса и люстра Designheure lustre 6 petit nuage.
Спальня - зона вдохновленная сюрреализмом, Рене Магниттом и глубоким синим. Акценты: стул fabio november her Casamania, торшер Eos Umage и скульптура ASW A Shade Wilder
Ванная комната - мечта и воспоминание о райском острове Бали.
Фотограф: Сергей Савченко
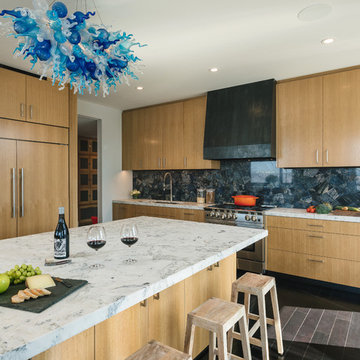
Photo by KuDa Photography
Contemporary l-shaped kitchen in Portland with a single-bowl sink, light wood cabinets, marble worktops, dark hardwood flooring, an island, grey splashback, integrated appliances, grey floors and yellow worktops.
Contemporary l-shaped kitchen in Portland with a single-bowl sink, light wood cabinets, marble worktops, dark hardwood flooring, an island, grey splashback, integrated appliances, grey floors and yellow worktops.
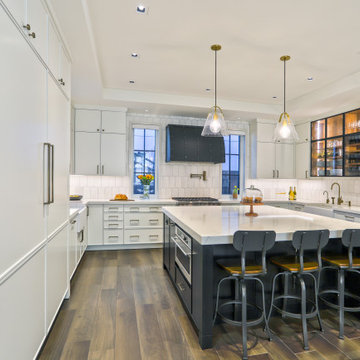
Photo of a large contemporary u-shaped enclosed kitchen in New York with a belfast sink, recessed-panel cabinets, white cabinets, engineered stone countertops, white splashback, porcelain splashback, stainless steel appliances, porcelain flooring, an island, brown floors, yellow worktops and a vaulted ceiling.
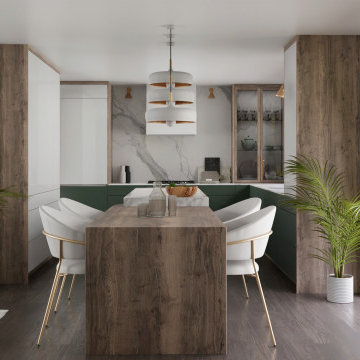
This west coast home renovation turned a dull, drab and dated home into a calming, warm and inviting sanctuary.
This is an example of a medium sized contemporary u-shaped kitchen/diner in Vancouver with a submerged sink, flat-panel cabinets, white cabinets, engineered stone countertops, white splashback, engineered quartz splashback, integrated appliances, dark hardwood flooring, an island, brown floors and yellow worktops.
This is an example of a medium sized contemporary u-shaped kitchen/diner in Vancouver with a submerged sink, flat-panel cabinets, white cabinets, engineered stone countertops, white splashback, engineered quartz splashback, integrated appliances, dark hardwood flooring, an island, brown floors and yellow worktops.
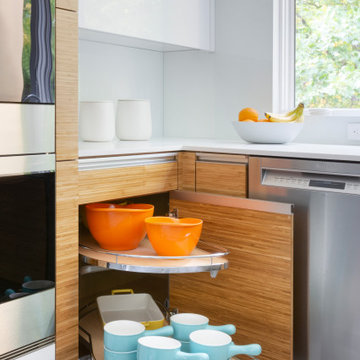
A convergence of sleek contemporary style and organic elements culminate in this elevated esthetic. High gloss white contrasts with sustainable bamboo veneers, run horizontally, and stained a warm matte caramel color. The showpiece is the 3” bamboo framing around the tall units, engineered in strips that perfectly align with the breaks in the surrounding cabinetry. So as not to clutter the clean lines of the flat panel doors, the white cabinets open with touch latches, most of which have lift-up mechanisms. Base cabinets have integrated channel hardware in stainless steel, echoing the appliances. Storage abounds, with such conveniences as tray partitions, corner swing-out lazy susans, and assorted dividers and inserts for the profusion of large drawers.
Pure white quartz countertops terminate in a waterfall end at the peninsula, where there’s room for three comfortable stools under the overhang. A unique feature is the execution of the cooktop: it’s set flush into the countertop, with a fascia of quartz below it; the cooktop’s knobs are set into that fascia. To assure a clean look throughout, the quartz is continued onto the backsplashes, punctuated by a sheet of stainless steel behind the rangetop and hood. Serenity and style in a hardworking space.
This project was designed in collaboration with Taylor Viazzo Architects.
Photography by Jason Taylor, R.A., AIA.
Written by Paulette Gambacorta, adapted for Houzz
Bilotta Designer: Danielle Florie
Architect: Taylor Viazzo Architects
Photographer: Jason Taylor, R.A., AIA
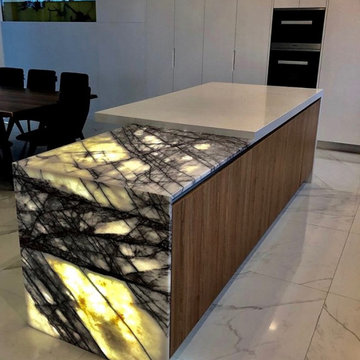
Contemporary open plan kitchen in Sydney with marble worktops, marble flooring, an island, white floors and yellow worktops.
Contemporary Kitchen with Yellow Worktops Ideas and Designs
6