Contemporary Living Room with a Standard Fireplace Ideas and Designs
Refine by:
Budget
Sort by:Popular Today
101 - 120 of 33,002 photos
Item 1 of 3
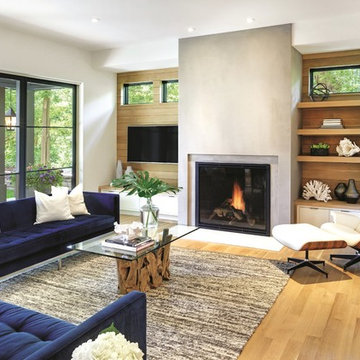
Spacecrafting Photography
Contemporary living room in Minneapolis with white walls, medium hardwood flooring and a standard fireplace.
Contemporary living room in Minneapolis with white walls, medium hardwood flooring and a standard fireplace.

The juxtaposition of raw, weathered and finished woods with sleek whites, mixed metals and soft textured elements strike a fabulous balance between industrial, rustic and glamorous – exactly what the designers envisioned for this dream retreat. This unique home’s design combines recycled shipping containers with traditional stick-building methods and resulted in a luxury hybrid home, inside and out. The design team was particularly challenged with overcoming various preconceived notions about containers to truly create something new, luxurious and sustainable.
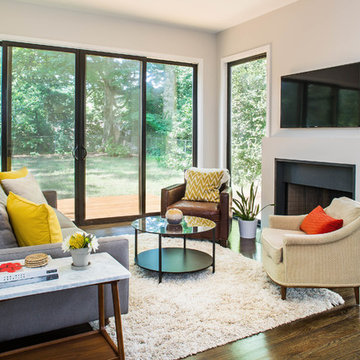
Jeff Herr
Photo of a medium sized contemporary open plan living room in Atlanta with grey walls, dark hardwood flooring, a standard fireplace, a concrete fireplace surround and a wall mounted tv.
Photo of a medium sized contemporary open plan living room in Atlanta with grey walls, dark hardwood flooring, a standard fireplace, a concrete fireplace surround and a wall mounted tv.
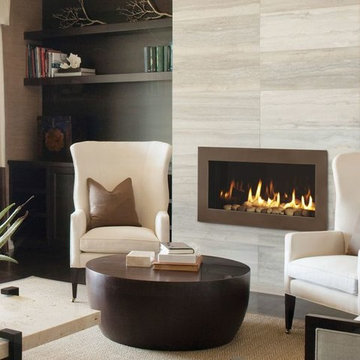
Starting at $2,748
The 6000 Modern adds impressive impact to any room. A large firebox with clean, bold lines accents contemporary décor. Robust flames rising up through modern media deliver unmatched style and modern ambiance.
36" viewing area
Perfect blend of flame and modern design elements
Choose from two fronts to create your ideal style
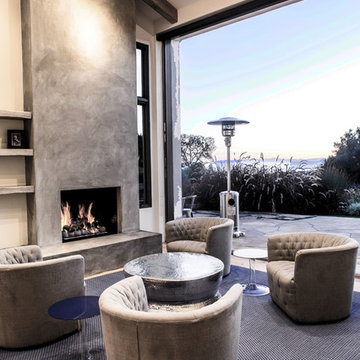
Inspiration for a medium sized contemporary formal open plan living room in Santa Barbara with white walls, light hardwood flooring, a standard fireplace, a concrete fireplace surround, no tv and beige floors.
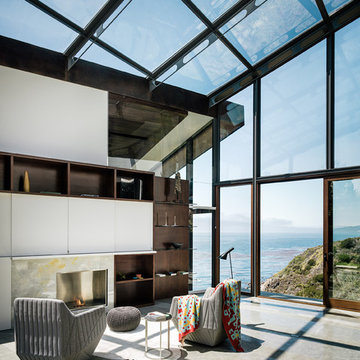
Photo Credit: © Joe Fletcher Photography
This is an example of a contemporary living room in DC Metro with white walls, concrete flooring and a standard fireplace.
This is an example of a contemporary living room in DC Metro with white walls, concrete flooring and a standard fireplace.
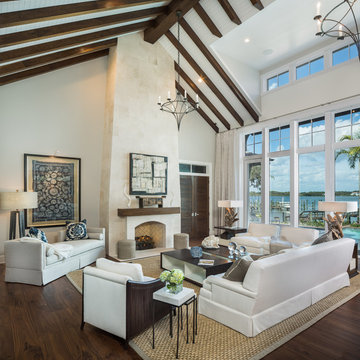
Jimmy White
Photo of an expansive contemporary formal open plan living room in Tampa with beige walls, dark hardwood flooring, a standard fireplace, a stone fireplace surround, no tv and feature lighting.
Photo of an expansive contemporary formal open plan living room in Tampa with beige walls, dark hardwood flooring, a standard fireplace, a stone fireplace surround, no tv and feature lighting.
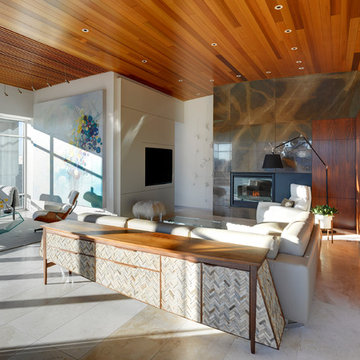
Living space with curved clear cedar ceilings, built-in media and storage walls, custom artwork and custom furniture - Interior Architecture: HAUS | Architecture + LEVEL Interiors - Photography: Ryan Kurtz
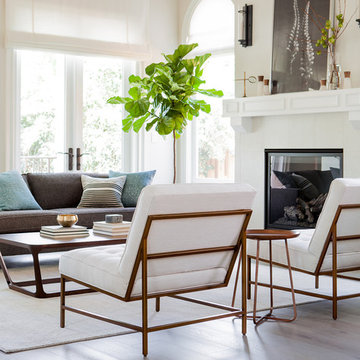
This is an example of a medium sized contemporary enclosed living room in San Francisco with white walls, medium hardwood flooring, a standard fireplace, a tiled fireplace surround and no tv.
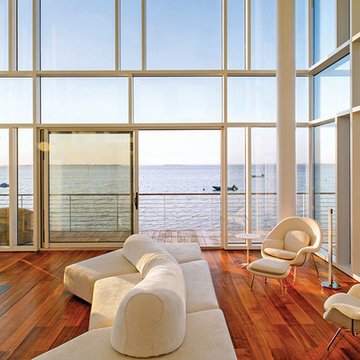
Inspiration for a contemporary living room in New York with white walls, dark hardwood flooring and a standard fireplace.

Inspiration for a large contemporary open plan living room in New York with concrete flooring, white walls, a standard fireplace, a music area, a metal fireplace surround, no tv and grey floors.
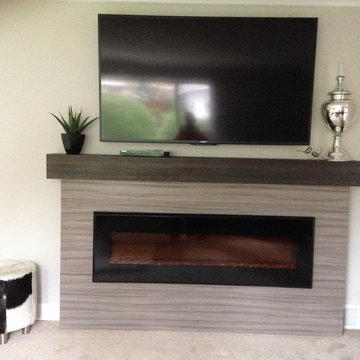
Photo of a large contemporary enclosed living room in Seattle with grey walls, carpet, a standard fireplace, a wooden fireplace surround and a wall mounted tv.

The Mazama house is located in the Methow Valley of Washington State, a secluded mountain valley on the eastern edge of the North Cascades, about 200 miles northeast of Seattle.
The house has been carefully placed in a copse of trees at the easterly end of a large meadow. Two major building volumes indicate the house organization. A grounded 2-story bedroom wing anchors a raised living pavilion that is lifted off the ground by a series of exposed steel columns. Seen from the access road, the large meadow in front of the house continues right under the main living space, making the living pavilion into a kind of bridge structure spanning over the meadow grass, with the house touching the ground lightly on six steel columns. The raised floor level provides enhanced views as well as keeping the main living level well above the 3-4 feet of winter snow accumulation that is typical for the upper Methow Valley.
To further emphasize the idea of lightness, the exposed wood structure of the living pavilion roof changes pitch along its length, so the roof warps upward at each end. The interior exposed wood beams appear like an unfolding fan as the roof pitch changes. The main interior bearing columns are steel with a tapered “V”-shape, recalling the lightness of a dancer.
The house reflects the continuing FINNE investigation into the idea of crafted modernism, with cast bronze inserts at the front door, variegated laser-cut steel railing panels, a curvilinear cast-glass kitchen counter, waterjet-cut aluminum light fixtures, and many custom furniture pieces. The house interior has been designed to be completely integral with the exterior. The living pavilion contains more than twelve pieces of custom furniture and lighting, creating a totality of the designed environment that recalls the idea of Gesamtkunstverk, as seen in the work of Josef Hoffman and the Viennese Secessionist movement in the early 20th century.
The house has been designed from the start as a sustainable structure, with 40% higher insulation values than required by code, radiant concrete slab heating, efficient natural ventilation, large amounts of natural lighting, water-conserving plumbing fixtures, and locally sourced materials. Windows have high-performance LowE insulated glazing and are equipped with concealed shades. A radiant hydronic heat system with exposed concrete floors allows lower operating temperatures and higher occupant comfort levels. The concrete slabs conserve heat and provide great warmth and comfort for the feet.
Deep roof overhangs, built-in shades and high operating clerestory windows are used to reduce heat gain in summer months. During the winter, the lower sun angle is able to penetrate into living spaces and passively warm the exposed concrete floor. Low VOC paints and stains have been used throughout the house. The high level of craft evident in the house reflects another key principle of sustainable design: build it well and make it last for many years!
Photo by Benjamin Benschneider
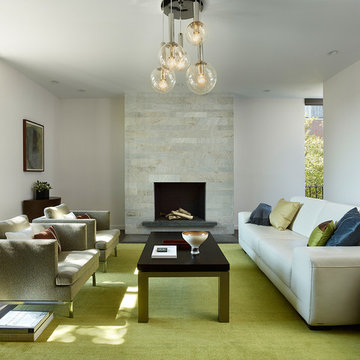
The second floor living room features a fireplace clad in natural spa-white quartzite. Full-height sliding doors flood the space with natural light. A multiple globe chandelier anchors the room and references the early 1960s era of the house.
Photograph © Jeffrey Totaro
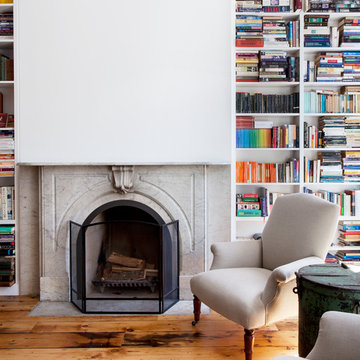
Please see this Award Winning project in the October 2014 issue of New York Cottages & Gardens Magazine: NYC&G
http://www.cottages-gardens.com/New-York-Cottages-Gardens/October-2014/NYCG-Innovation-in-Design-Winners-Kitchen-Design/
It was also featured in a Houzz Tour:
Houzz Tour: Loving the Old and New in an 1880s Brooklyn Row House
http://www.houzz.com/ideabooks/29691278/list/houzz-tour-loving-the-old-and-new-in-an-1880s-brooklyn-row-house
Photo Credit: Hulya Kolabas
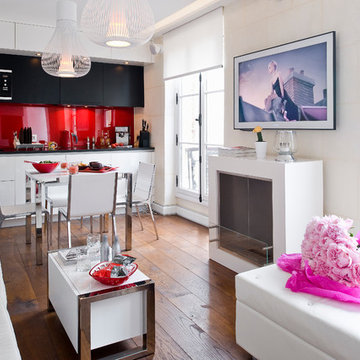
Inspiration for a medium sized contemporary open plan living room in Paris with beige walls, medium hardwood flooring, a standard fireplace and a wall mounted tv.
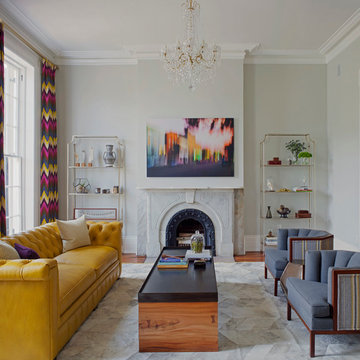
Richard Leo Johnson
Wall Color: Gray Owl - Regal Wall Satin, Latex Flat (Benjamin Moore)
Trim Color: Super White - Oil, Semi Gloss (Benjamin Moore)
Chandelier: Old Plank
Window Treatment: Adras Ikat - Schumacher
Drapery Hardware: Coastal Simplicity Collection - Kravet
Sofa: Kent Sofa - Hickory Chair
Sofa Fabric - Custom distressed curry leather - Edelman
Coffee Table: Custom Teak with Blackened Steel Tray (Rethink Design Studio, AWD Savannah, Pique Studio)
Lounge Chairs: 1960s Art Deco - Jason Thomas
Lounge Chair Fabric: Osbourne and Little Kinlock Morar - Grizzel and Mann
Side Table: Cole Dodecahedron - Made Goods
Etageres: Worlds Away
Rug: 14x13 Stone Herringbone Cowhide - Yerra

Modern family loft in Boston’s South End. Open living area includes a custom fireplace with warm stone texture paired with functional seamless wall cabinets for clutter free storage.
Photos by Eric Roth.
Construction by Ralph S. Osmond Company.
Green architecture by ZeroEnergy Design. http://www.zeroenergy.com
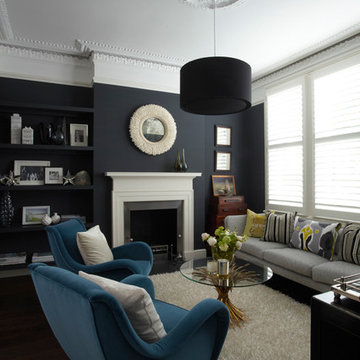
Dark & glamorous formal living room. The sofa and rug is from Designer's Guild, the Wheatsheaf coffee table and mid-century armchairs are antiques.
Medium sized contemporary formal living room in Gloucestershire with blue walls, a standard fireplace and no tv.
Medium sized contemporary formal living room in Gloucestershire with blue walls, a standard fireplace and no tv.

Laurel Way Beverly Hills luxury home modern living room with sliding glass walls. Photo by William MacCollum.
This is an example of an expansive contemporary formal open plan living room in Los Angeles with a standard fireplace, a freestanding tv, white floors and a drop ceiling.
This is an example of an expansive contemporary formal open plan living room in Los Angeles with a standard fireplace, a freestanding tv, white floors and a drop ceiling.
Contemporary Living Room with a Standard Fireplace Ideas and Designs
6