Contemporary Living Room with a Vaulted Ceiling Ideas and Designs
Refine by:
Budget
Sort by:Popular Today
1 - 20 of 1,692 photos
Item 1 of 3
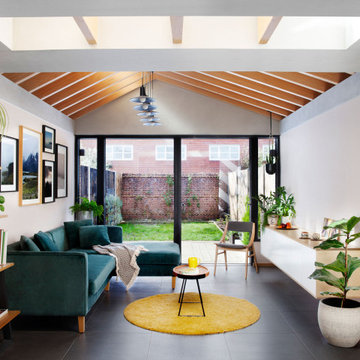
Design ideas for a contemporary living room in London with white walls, no tv, black floors, exposed beams and a vaulted ceiling.
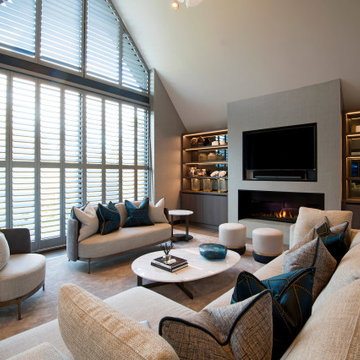
This is an example of a contemporary enclosed living room with grey walls, carpet, a ribbon fireplace, a wall mounted tv, brown floors and a vaulted ceiling.
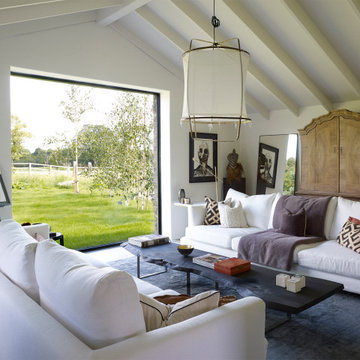
Design ideas for a contemporary living room in Sussex with white walls, grey floors, exposed beams and a vaulted ceiling.

Photo of a contemporary living room in Austin with white walls, a standard fireplace, a wall mounted tv, grey floors, exposed beams and a vaulted ceiling.

Design ideas for a large contemporary open plan living room in Grand Rapids with white walls, light hardwood flooring, a standard fireplace, a concrete fireplace surround and a vaulted ceiling.
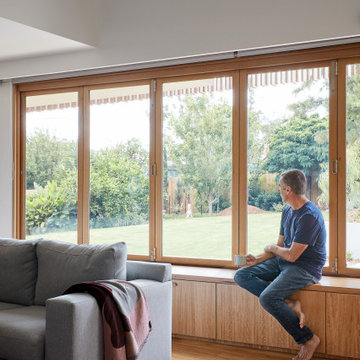
Twin Peaks House is a vibrant extension to a grand Edwardian homestead in Kensington.
Originally built in 1913 for a wealthy family of butchers, when the surrounding landscape was pasture from horizon to horizon, the homestead endured as its acreage was carved up and subdivided into smaller terrace allotments. Our clients discovered the property decades ago during long walks around their neighbourhood, promising themselves that they would buy it should the opportunity ever arise.
Many years later the opportunity did arise, and our clients made the leap. Not long after, they commissioned us to update the home for their family of five. They asked us to replace the pokey rear end of the house, shabbily renovated in the 1980s, with a generous extension that matched the scale of the original home and its voluminous garden.
Our design intervention extends the massing of the original gable-roofed house towards the back garden, accommodating kids’ bedrooms, living areas downstairs and main bedroom suite tucked away upstairs gabled volume to the east earns the project its name, duplicating the main roof pitch at a smaller scale and housing dining, kitchen, laundry and informal entry. This arrangement of rooms supports our clients’ busy lifestyles with zones of communal and individual living, places to be together and places to be alone.
The living area pivots around the kitchen island, positioned carefully to entice our clients' energetic teenaged boys with the aroma of cooking. A sculpted deck runs the length of the garden elevation, facing swimming pool, borrowed landscape and the sun. A first-floor hideout attached to the main bedroom floats above, vertical screening providing prospect and refuge. Neither quite indoors nor out, these spaces act as threshold between both, protected from the rain and flexibly dimensioned for either entertaining or retreat.
Galvanised steel continuously wraps the exterior of the extension, distilling the decorative heritage of the original’s walls, roofs and gables into two cohesive volumes. The masculinity in this form-making is balanced by a light-filled, feminine interior. Its material palette of pale timbers and pastel shades are set against a textured white backdrop, with 2400mm high datum adding a human scale to the raked ceilings. Celebrating the tension between these design moves is a dramatic, top-lit 7m high void that slices through the centre of the house. Another type of threshold, the void bridges the old and the new, the private and the public, the formal and the informal. It acts as a clear spatial marker for each of these transitions and a living relic of the home’s long history.

Inspiration for a large contemporary open plan living room in Geelong with white walls, medium hardwood flooring and a vaulted ceiling.

This is an example of a contemporary formal open plan living room in Dallas with white walls, medium hardwood flooring, a standard fireplace, a stone fireplace surround, no tv, brown floors, a vaulted ceiling and a wood ceiling.
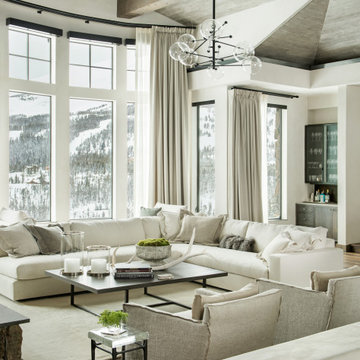
Large contemporary open plan living room in Other with white walls, medium hardwood flooring, brown floors, exposed beams, a vaulted ceiling and a wood ceiling.
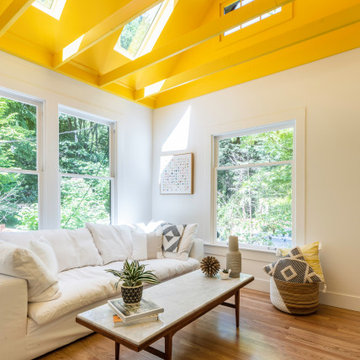
This is an example of a contemporary living room in Seattle with white walls, medium hardwood flooring, brown floors, exposed beams and a vaulted ceiling.
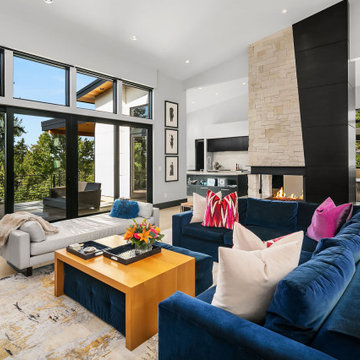
Inspiration for a large contemporary formal open plan living room in Denver with white walls, light hardwood flooring, a two-sided fireplace, a metal fireplace surround, beige floors and a vaulted ceiling.

The living room is designed with sloping ceilings up to about 14' tall. The large windows connect the living spaces with the outdoors, allowing for sweeping views of Lake Washington. The north wall of the living room is designed with the fireplace as the focal point.
Design: H2D Architecture + Design
www.h2darchitects.com
#kirklandarchitect
#greenhome
#builtgreenkirkland
#sustainablehome

Featured in Rue Magazine's 2022 winter collection. Designed by Evgenia Merson, this house uses elements of contemporary, modern and minimalist style to create a unique space filled with tons of natural light, clean lines, distinctive furniture and a warm aesthetic feel.

Авторы проекта: архитекторы Карнаухова Диана и Лукьянова Виктория.
Перед авторами проекта стояла непростая задача: сделать гостиную, где могли бы собираться все члены семьи и организовать отдельное пространство с комфортной спальней. Спальню отделили стеклянной перегородкой, а большую часть мансарды заняла гостиная, где сможет проводить время вся семья. По стилистике получился усадебный шик с элементами классики, в котором также нашли место современные решения.
Для технического освещения в проекте использовали светильники Donolux. В гостиной установили белые накладные поворотные светильники в виде диска серии BLOOM. Светильник дает рассеянный свет, а поворотный механизм позволяет поворачивать светильник вокруг своей оси на 350°, поэтому можно легко менять световые акценты. Корпус изготовлен из алюминия.
В спальне также использовали поворотные светильники BLOOM, а возле зоны для чтения в дополнение к светильникам установили торшер SAGA. Напольный светильник SAGA имеет узконаправленную оптику 23°, индекс цветопередачи CRI>90, что позволяет точно передавать все оттенки в интерьере. Вращающийся механизм позволяет сделать как прямой, так и отраженный свет. Возможно исполнение в латунном цвете.
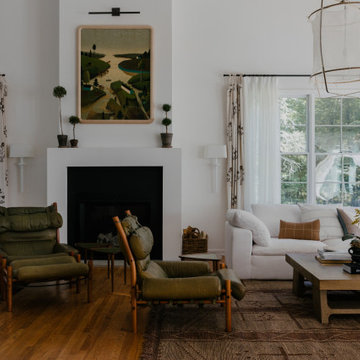
Photo of an expansive contemporary living room in New York with white walls, medium hardwood flooring, a standard fireplace, a plastered fireplace surround, brown floors and a vaulted ceiling.

Large contemporary open plan living room in Other with ceramic flooring, a two-sided fireplace, a stone fireplace surround, grey floors and a vaulted ceiling.

Photo of an expansive contemporary enclosed living room in New York with white walls, porcelain flooring, grey floors, a vaulted ceiling and a wood ceiling.
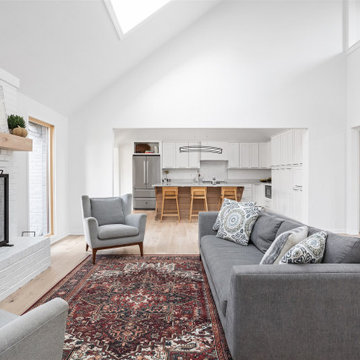
Photo of a contemporary formal open plan living room in Indianapolis with white walls, light hardwood flooring, a standard fireplace, a brick fireplace surround, brown floors and a vaulted ceiling.
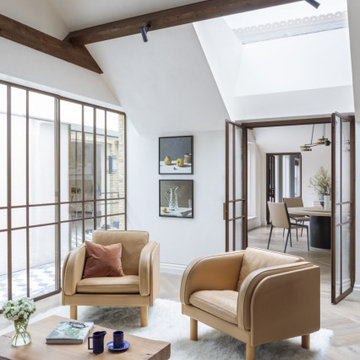
This project features our client Kitesgrove’s favourite Chauncey’s product; Double Smoked & White Oil on both planks & herringbone. Our boards complement this character-filled landmark properties’ interior in Knightbridge, beautifully.

Inspiration for a large contemporary open plan living room in Portland with a home bar, grey walls, porcelain flooring, a ribbon fireplace, a metal fireplace surround, a wall mounted tv, grey floors and a vaulted ceiling.
Contemporary Living Room with a Vaulted Ceiling Ideas and Designs
1