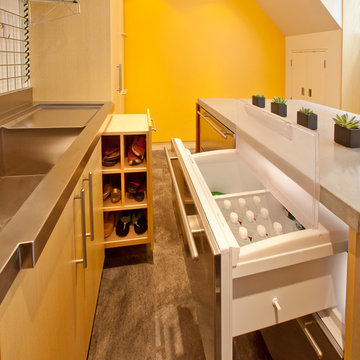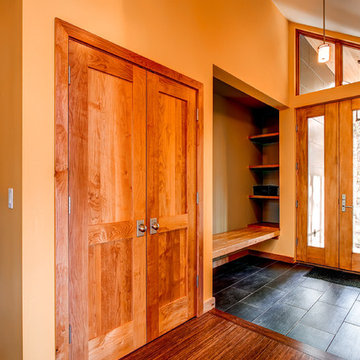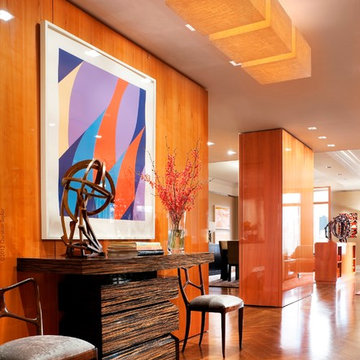Contemporary Orange Entrance Ideas and Designs
Refine by:
Budget
Sort by:Popular Today
1 - 20 of 1,190 photos
Item 1 of 3
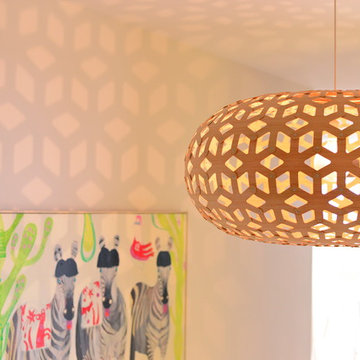
Built by Exterior Dimensions, Styled and furnishings by Luxe Style Co. and photos by April
Inspiration for a contemporary entrance in Adelaide.
Inspiration for a contemporary entrance in Adelaide.
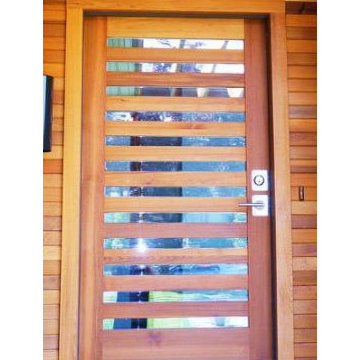
Borano Karlstad single modern door with insulated laminated glass.
Inspiration for a contemporary entrance in Miami.
Inspiration for a contemporary entrance in Miami.

Medium sized contemporary hallway in Yekaterinburg with black walls, a single front door, a yellow front door, grey floors and brick walls.

A hand carved statue of Buddha greets guests upon arrival at this luxurious contemporary home. Organic art and patterns in the custom wool area rug contribute to the Zen feeling of the room.
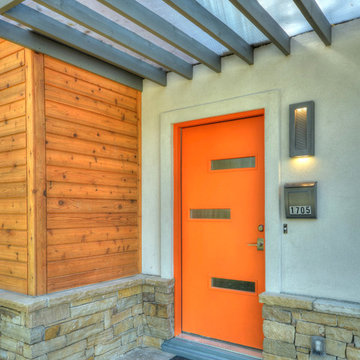
Design ideas for a medium sized contemporary front door in Austin with a single front door and an orange front door.

This new house is located in a quiet residential neighborhood developed in the 1920’s, that is in transition, with new larger homes replacing the original modest-sized homes. The house is designed to be harmonious with its traditional neighbors, with divided lite windows, and hip roofs. The roofline of the shingled house steps down with the sloping property, keeping the house in scale with the neighborhood. The interior of the great room is oriented around a massive double-sided chimney, and opens to the south to an outdoor stone terrace and gardens. Photo by: Nat Rea Photography
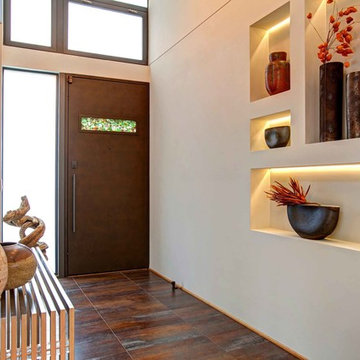
Inspiration for a contemporary entrance in San Diego with beige walls, a single front door, a dark wood front door and brown floors.
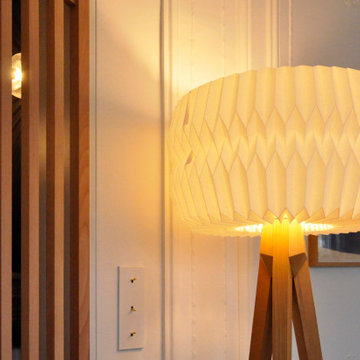
Photo of a large contemporary foyer in Le Havre with white walls and light hardwood flooring.
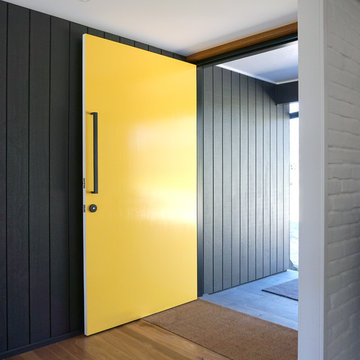
Ben Johnson
Photo of a medium sized contemporary front door in Other with grey walls, medium hardwood flooring, a single front door and a yellow front door.
Photo of a medium sized contemporary front door in Other with grey walls, medium hardwood flooring, a single front door and a yellow front door.
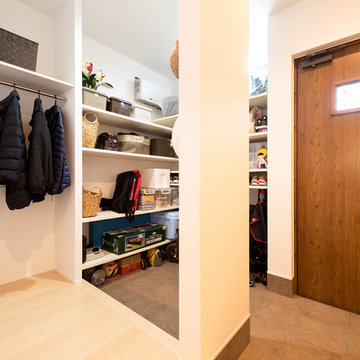
置き場所に困りがちなベビーカーもスッキリ納まる玄関収納。 アウトドア用品やお子さまのストライダーを置いてもまだまだ余裕がありそうだ。ハイサイドライトからの採光で、明るさも確保。
Inspiration for a contemporary vestibule in Kyoto with white walls, a single front door, a medium wood front door and brown floors.
Inspiration for a contemporary vestibule in Kyoto with white walls, a single front door, a medium wood front door and brown floors.
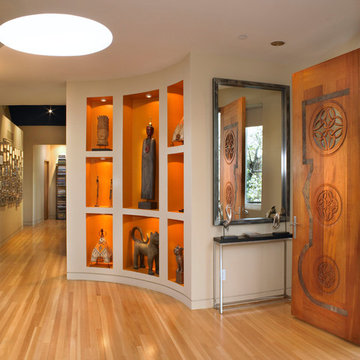
monika hilleary: light dance
Inspiration for a contemporary foyer in Denver with light hardwood flooring and brown floors.
Inspiration for a contemporary foyer in Denver with light hardwood flooring and brown floors.
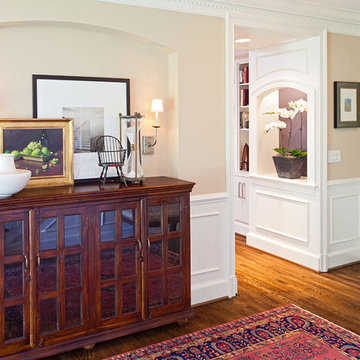
New niche with sconces in reconfigured foyer
Contemporary entrance in DC Metro with beige walls and dark hardwood flooring.
Contemporary entrance in DC Metro with beige walls and dark hardwood flooring.

Located within the urban core of Portland, Oregon, this 7th floor 2500 SF penthouse sits atop the historic Crane Building, a brick warehouse built in 1909. It has established views of the city, bridges and west hills but its historic status restricted any changes to the exterior. Working within the constraints of the existing building shell, GS Architects aimed to create an “urban refuge”, that provided a personal retreat for the husband and wife owners with the option to entertain on occasion.
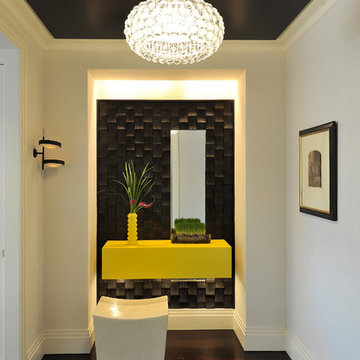
Architecture as a Backdrop for Living™
©2015 Carol Kurth Architecture, PC
www.carolkurtharchitects.com
(914) 234-2595 | Bedford, NY
Photography by Peter Krupenye
Construction by Legacy Construction Northeast

Photo of a contemporary entrance in Phoenix with white walls, a pivot front door, a medium wood front door, beige floors and a feature wall.
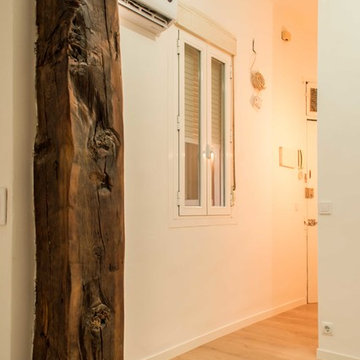
AMS decora
Photo of a contemporary foyer in Madrid with white walls, light hardwood flooring, a single front door and a white front door.
Photo of a contemporary foyer in Madrid with white walls, light hardwood flooring, a single front door and a white front door.
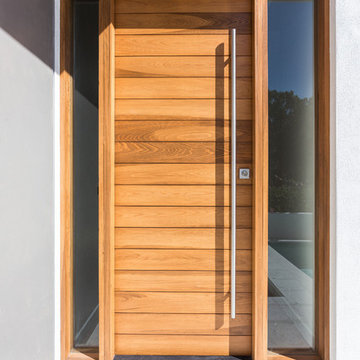
This home is constructed in the world famous neighborhood of Lido Shores in Sarasota, Fl. The home features a flipped layout with a front court pool and a rear loading garage. The floor plan is flipped as well with the main living area on the second floor. This home has a HERS index of 16 and is registered LEED Platinum with the USGBC.
Ryan Gamma Photography
Contemporary Orange Entrance Ideas and Designs
1
