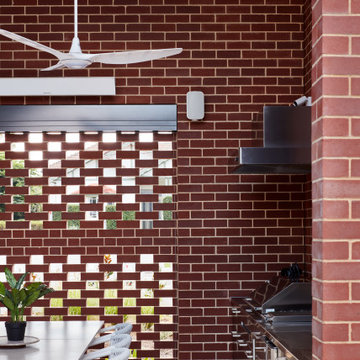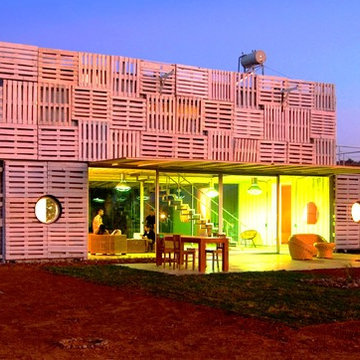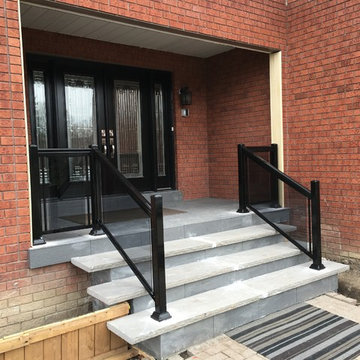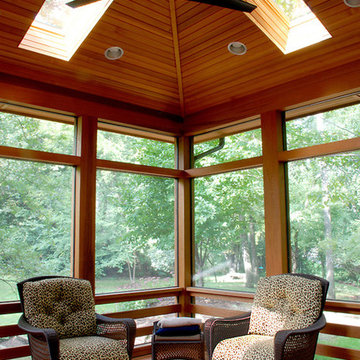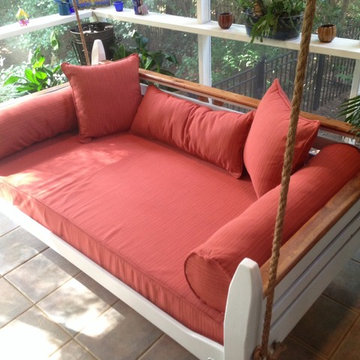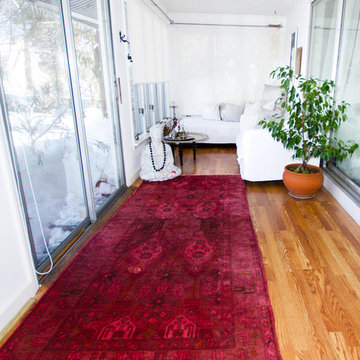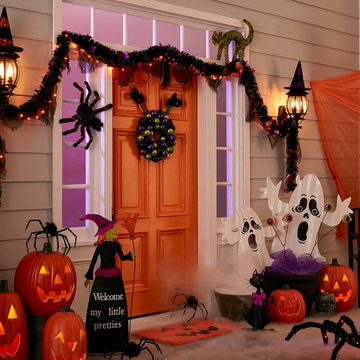Contemporary Red Veranda Ideas and Designs
Refine by:
Budget
Sort by:Popular Today
1 - 20 of 59 photos
Item 1 of 3
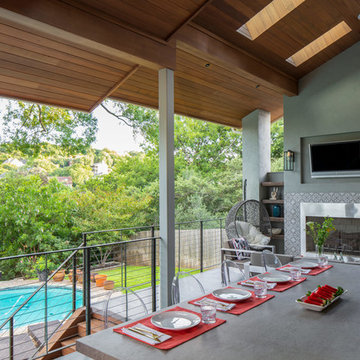
Photo by Tre Dunham
Medium sized contemporary back veranda in Austin with a roof extension and a bar area.
Medium sized contemporary back veranda in Austin with a roof extension and a bar area.
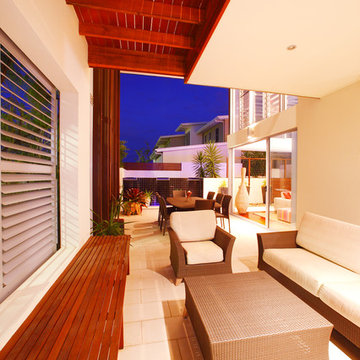
To answer the Australiana brief we used barn-like massing offset by intricate timber detailing.
This is an example of a medium sized contemporary side veranda in Gold Coast - Tweed with tiled flooring and a roof extension.
This is an example of a medium sized contemporary side veranda in Gold Coast - Tweed with tiled flooring and a roof extension.
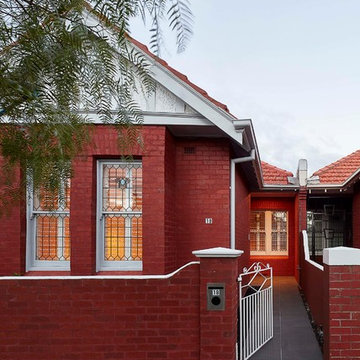
Architecture and Interiors: Jane Cameron Architects
Photographer: Jack Lovel
This is an example of a medium sized contemporary front veranda in Melbourne.
This is an example of a medium sized contemporary front veranda in Melbourne.
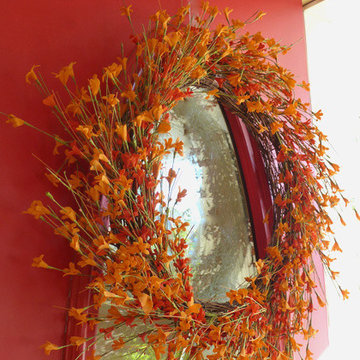
With the arrival of fall, the beautiful flowers on our porch were starting to look drab and dull - time to do a little autumn decorating. Hanging a fall wreath on the front door was the perfect way to add a little bit of seasonal color to our home. The wreath jazz ed up the front porch instantly, adding curb appeal, and creating a nice welcome for friends and family.
UTRdecorating.com

A custom BBQ area under a water proof roof with a custom cedar ceiling. Picture by Tom Jacques.
This is an example of a contemporary back veranda in Toronto with a roof extension and a bbq area.
This is an example of a contemporary back veranda in Toronto with a roof extension and a bbq area.
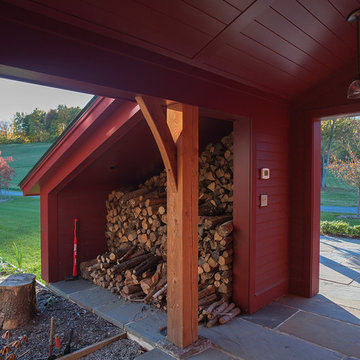
Photo by Ralph Lieberman
Design ideas for a contemporary back veranda in Boston.
Design ideas for a contemporary back veranda in Boston.
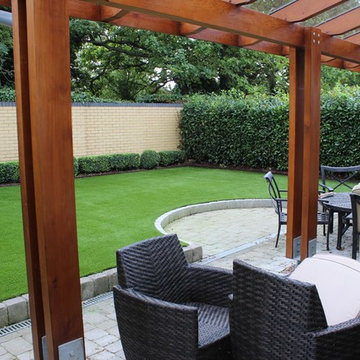
Edward Cullen mALCI - Amazon Landscaping and Garden Design, Dublin, Ireland
014060004
Amazonlandscaping.ie
This is an example of a medium sized contemporary back mixed railing veranda in Dublin with a fire feature, concrete paving and an awning.
This is an example of a medium sized contemporary back mixed railing veranda in Dublin with a fire feature, concrete paving and an awning.
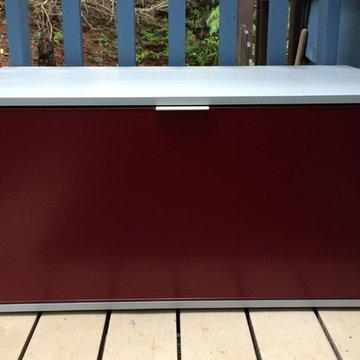
Barcelona Box: Ideal outdoor or indoor custom furniture
Keep your shoes dry and organized in this versatile bench/pull-out storage. Stylish in Silver and Claret red.
Custom built for each individual space.
IMDesign. Elegant. Modern. Smart. Durable.
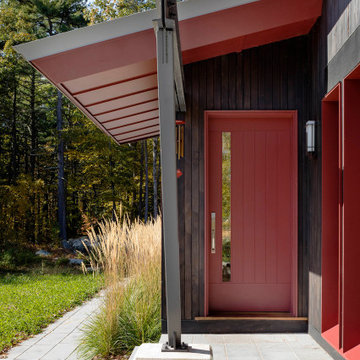
Photo of a medium sized contemporary front veranda in Boston with with columns, natural stone paving and a roof extension.
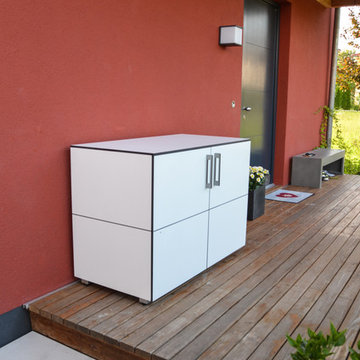
Design ideas for a medium sized contemporary veranda in Munich with a roof extension and decking.
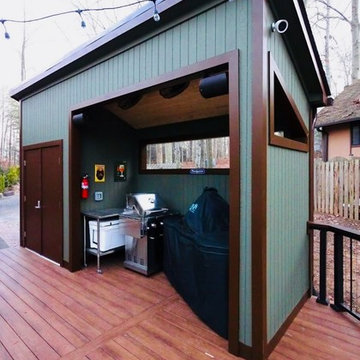
Our clients love their neighborhood and were looking for a way to create more outdoor living space for their family. By adding a screened porch, outdoor seating and a custom grilling station to the exterior of their home, they will now be able to enjoy the outdoors year round.
Photos Courtesy of Hadley Photography: http://www.greghadleyphotography.com/
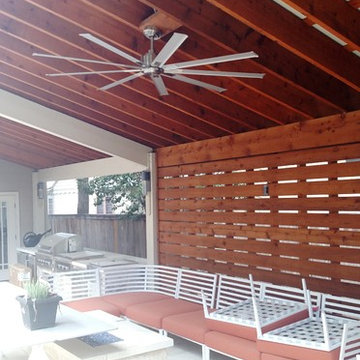
This grand covered pergola is open on three sides. We built the back wall with intentional gaps between the boards and tucked a changing room into the back corner with a sleight-of-hand design trick.
You can read more about this amazing poolside outdoor living space in our blog story; http://austin.archadeck.com/blog/2017/10/6/comfortable-outdoor-living-upscale-urban-appeal/.
Photos courtesy Archadeck of Austin.
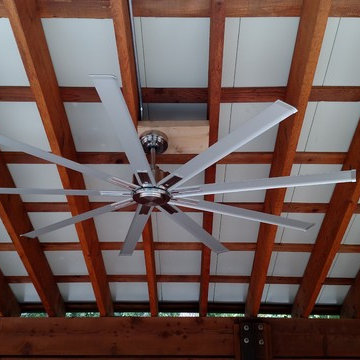
For this poolside pergola cover in West Austin, Archadeck of Austin used Glulam beams and 8×8″ posts to support the structure. In addition, to give the space that "beefy" look the homeowner craved, we also used massive 2×10″ trusses.
Photos courtesy Archadeck of Austin.
Contemporary Red Veranda Ideas and Designs
1
