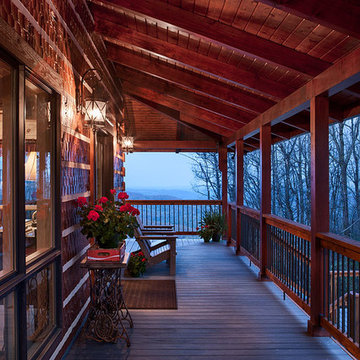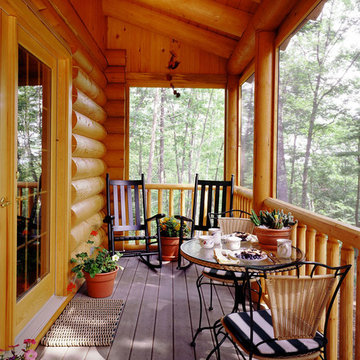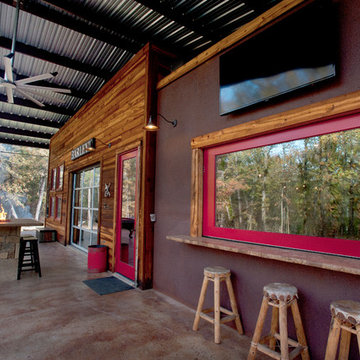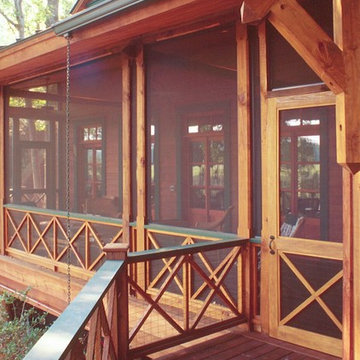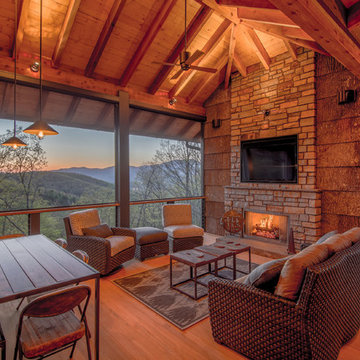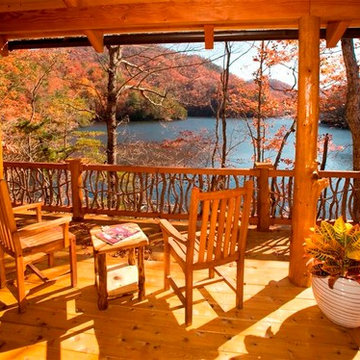Rustic Red Veranda Ideas and Designs
Refine by:
Budget
Sort by:Popular Today
1 - 20 of 70 photos
Item 1 of 3
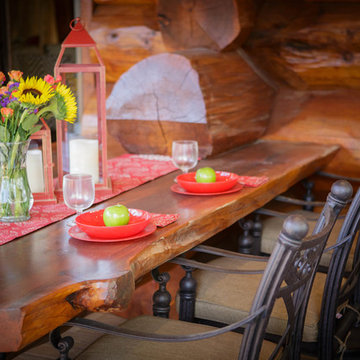
This built in picnic table in the Western Red Cedar Log Homes will give years of enjoyment to the owners on their wooded property.
Rustic veranda in Denver.
Rustic veranda in Denver.
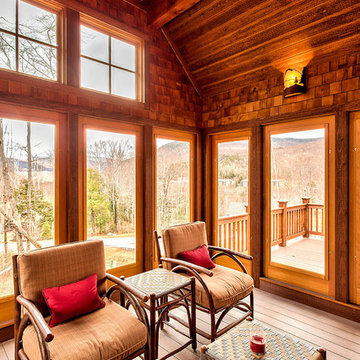
Photo of a large rustic back screened veranda in Boston with decking and a roof extension.
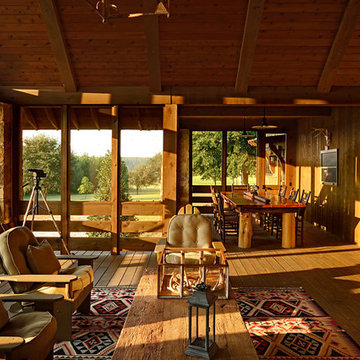
Photo of a rustic screened veranda in Birmingham with decking, a roof extension and all types of cover.
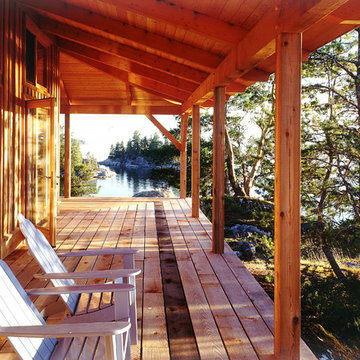
Island cabin-cascade joinery
This is an example of a rustic veranda in Seattle.
This is an example of a rustic veranda in Seattle.
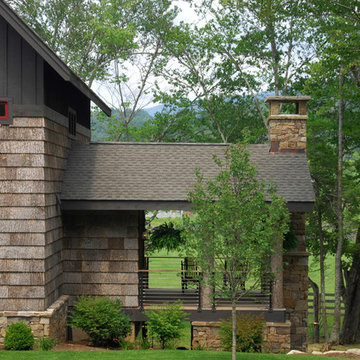
BarkHouse Shingle Siding, Locust Posts and Cable Railing. Photo by Todd Bush.
Rustic veranda in Charlotte with decking.
Rustic veranda in Charlotte with decking.
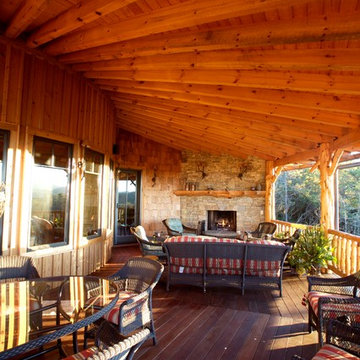
Designed by MossCreek, this beautiful timber frame home includes signature MossCreek style elements such as natural materials, expression of structure, elegant rustic design, and perfect use of space in relation to build site. Photo by Mark Smith

LAIR Architectural + Interior Photography
Rustic veranda in Dallas with decking, a roof extension and feature lighting.
Rustic veranda in Dallas with decking, a roof extension and feature lighting.
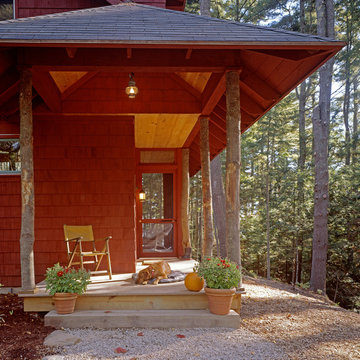
photography by James R. Salomon
Rustic veranda in Portland Maine with a roof extension.
Rustic veranda in Portland Maine with a roof extension.
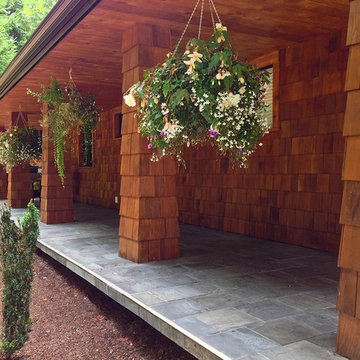
Slate Tile Porch
Medium sized rustic front veranda in Vancouver with tiled flooring and a roof extension.
Medium sized rustic front veranda in Vancouver with tiled flooring and a roof extension.
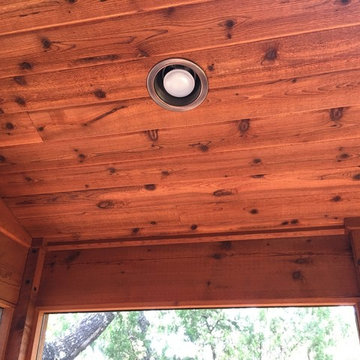
We built this screened porch and deck in NW Austin with cedar, and the porch ceiling is tongue and groove cedar and we installed sky lights, too. The addition to this beautiful tree covered rear makes porch feel like a screened in tree house! The roof type is a shed roof. The homeowners chose to surround the lower screened area of the porch with a railing and balusters instead of using a knee wall. They chose an attractive black railing system by Fortress.
You can read more about this project at Archadeck of Austin to the rescue, 911, for this Screened Porch Project in NW Austin!
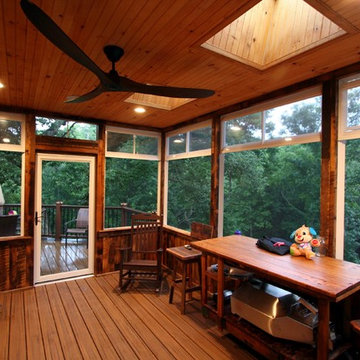
Upper Deck with Rustic Porch. This upper deck has space saving spiral stair, trex railings, eze-breeze storm window/screens, and rustic barn board sidIng. It overlooks the Waterfall Deck...which in turn overlooks the waterfall.
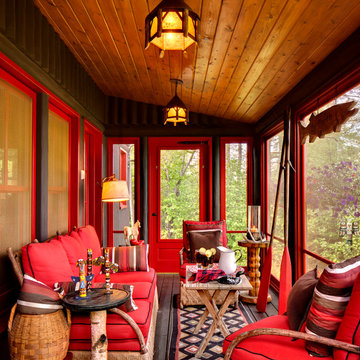
A smaller porch serves the guest rooms.
This is an example of a rustic screened veranda in Milwaukee with decking.
This is an example of a rustic screened veranda in Milwaukee with decking.
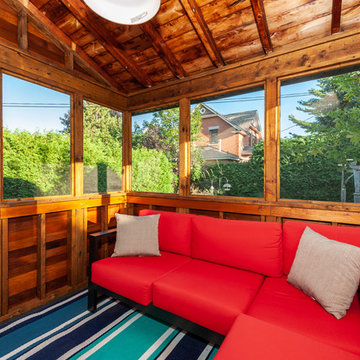
The home had an existing screen porch which we maintained but gave a face-lift with some beautiful natural red cedar siding. The v-groove siding style bridges the gap between traditional and modern and is a warm accent to the grey stucco and siding.
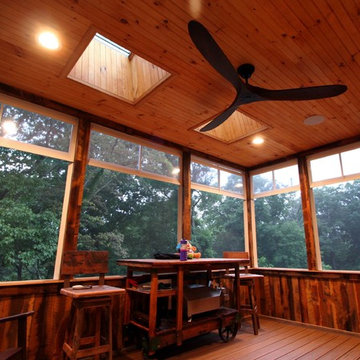
Upper Deck with Rustic Porch. This upper deck has space saving spiral stair, trex railings, eze-breeze storm window/screens, and rustic barn board sidIng. It overlooks the Waterfall Deck...which in turn overlooks the waterfall.
Rustic Red Veranda Ideas and Designs
1
