Contemporary Staircase with All Types of Wall Treatment Ideas and Designs
Refine by:
Budget
Sort by:Popular Today
1 - 20 of 1,470 photos
Item 1 of 3

Tucked away in a row of terraced houses in Stoke Newington, this Victorian home has been renovated into a contemporary modernised property with numerous architectural glazing features to maximise natural light and give the appearance of greater internal space. 21st-Century living dictates bright sociable spaces that are more compatible with modern family life. A combination of different window features plus a few neat architectural tricks visually connect the numerous spaces…
A contemporary glazed roof over the rebuilt side extension on the lower ground floor floods the interior of the property with glorious natural light. A large angled rooflight over the stairway is bonded to the end of the flat glass rooflights over the side extension. This provides a seamless transition as you move through the different levels of the property and directs the eye downwards into extended areas making the room feel much bigger. The SUNFLEX bifold doors at the rear of the kitchen leading into the garden link the internal and external spaces extremely well. More lovely light cascades in through the doors, whether they are open or shut. A cute window seat makes for a fabulous personal space to be able to enjoy the outside views within the comfort of the home too.
A frameless glass balustrade descending the stairwell permits the passage of light through the property and whilst it provides a necessary partition to separate the areas, it removes any visual obstruction between them so they still feel unified. The clever use of space and adaption of flooring levels has significantly transformed the property, making it an extremely desirable home with fantastic living areas. No wonder it sold for nearly two million recently!

Whitecross Street is our renovation and rooftop extension of a former Victorian industrial building in East London, previously used by Rolling Stones Guitarist Ronnie Wood as his painting Studio.
Our renovation transformed it into a luxury, three bedroom / two and a half bathroom city apartment with an art gallery on the ground floor and an expansive roof terrace above.

Take a home that has seen many lives and give it yet another one! This entry foyer got opened up to the kitchen and now gives the home a flow it had never seen.
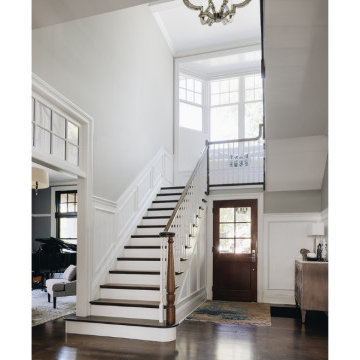
U-shaped wood staircase with wainscoting, landing area seating, bright natural light transoms.
This is an example of a contemporary wood u-shaped wood railing staircase in Chicago with wood risers and wainscoting.
This is an example of a contemporary wood u-shaped wood railing staircase in Chicago with wood risers and wainscoting.

Stufenlandschaft mit Sitzgelegenheit
Design ideas for a contemporary wood curved wood railing staircase in Berlin with wood risers and wood walls.
Design ideas for a contemporary wood curved wood railing staircase in Berlin with wood risers and wood walls.
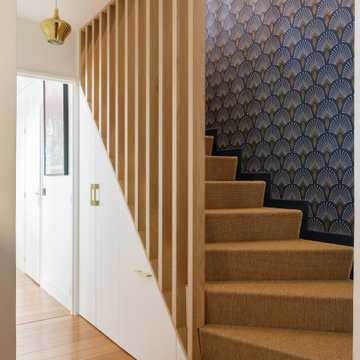
L'escalier d'origine présentait de nombreuses contraintes , fonctionnelles et esthétiques. Impossible de le remplacer, sécurité problématique et esthétique contestable. Les solutions proposées ont été de le recouvrir avec un revêtement souple adapté, de fermer l'espace par un ensemble de tasseaux bois sur mesure qui se prolongent à l'étage en remplacement de l'ancien garde-corps et de créer des rangements en fermant l'espace ouvert sous l'escalier.

Ingresso e scala. La scala esistente è stata rivestita in marmo nero marquinia, alla base il mobile del soggiorno abbraccia la scala e arriva a completarsi nel mobile del'ingresso. Pareti verdi e pavimento ingresso in marmo verde alpi.
Nel sotto scala è stata ricavato un armadio guardaroba per l'ingresso.
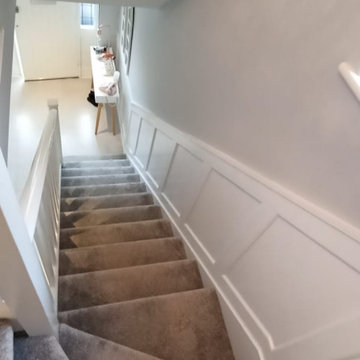
After photo of newly constructed and freshly painted wall paneling as part of a full hallway and landing re-design and fit out by BuildTech.
Photo of a medium sized contemporary staircase in Dublin with panelled walls.
Photo of a medium sized contemporary staircase in Dublin with panelled walls.
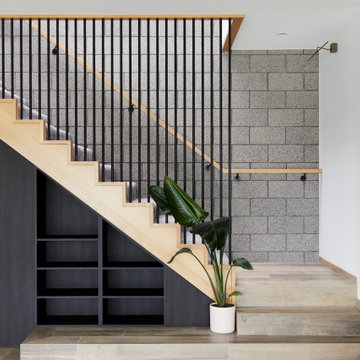
Raw, industrial elements nurture the linear form of Lum Road’s staircase. Victorian Ash stringers are the base for an MDF stair with carpet finish, complete with a custom steel rod balustrade, and cladded feature steps.
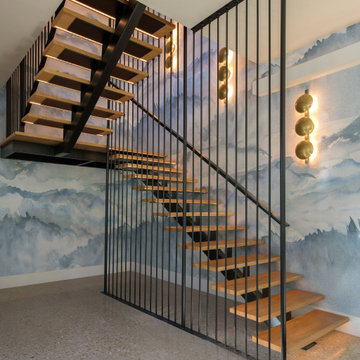
Floating stairs with mono-stringer, LED lights under the treads, floor to ceiling vertical poles
This is an example of a large contemporary wood u-shaped metal railing staircase in Dallas with wallpapered walls.
This is an example of a large contemporary wood u-shaped metal railing staircase in Dallas with wallpapered walls.
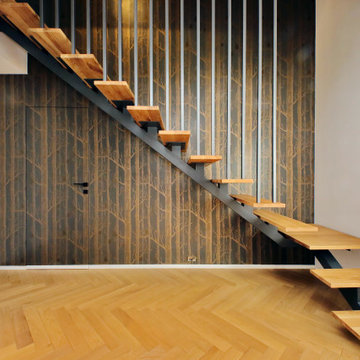
Photo of a contemporary metal railing staircase in Rome with wood risers and wallpapered walls.
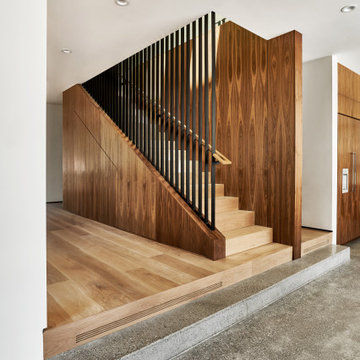
Staircase as the heart of the home
Photo of a medium sized contemporary wood straight mixed railing staircase in Los Angeles with wood risers and panelled walls.
Photo of a medium sized contemporary wood straight mixed railing staircase in Los Angeles with wood risers and panelled walls.

White oak double stinger floating staircase
Photo of a large contemporary wood floating metal railing staircase in Seattle with open risers and panelled walls.
Photo of a large contemporary wood floating metal railing staircase in Seattle with open risers and panelled walls.
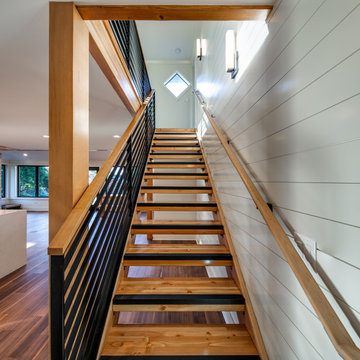
Wood and Steel Staircase
Design ideas for a medium sized contemporary wood straight metal railing staircase in Seattle with wainscoting.
Design ideas for a medium sized contemporary wood straight metal railing staircase in Seattle with wainscoting.

Design ideas for a small contemporary wood straight metal railing staircase in Other with open risers and wood walls.
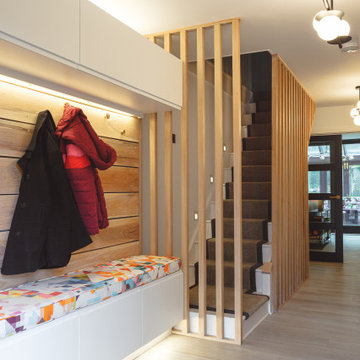
Contemporary refurbishment of entrance hall and staircase with built in shoe storage and coat hooks
Inspiration for a medium sized contemporary carpeted straight wood railing staircase spindle in Berkshire with carpeted risers and wood walls.
Inspiration for a medium sized contemporary carpeted straight wood railing staircase spindle in Berkshire with carpeted risers and wood walls.

Metal railings and white oak treads, along with rift sawn white oak paneling and cabinetry, help create a warm, open and peaceful visual statement. Above is a balcony with a panoramic lake view. Below, a whole floor of indoor entertainment possibilities. Views to the lake and through to the kitchen and living room greet visitors when they arrive.
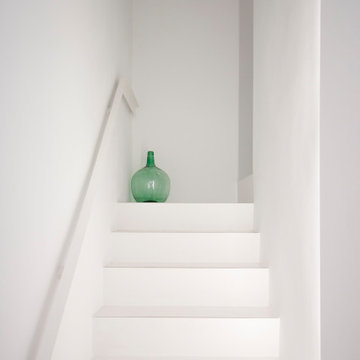
Las escaleras originales, de cerámica y madera lacada se encontraban en tan mal estado que se tuvieron que hacer nuevamente: una oportunidad para introducir piezas cerámicas con canto a bisel y juntas mínimas. Junto a esto, una barandillas realizada con un perfil en L recorre escalera y descansillo en un paseo donde el protagonista es el color blanco.
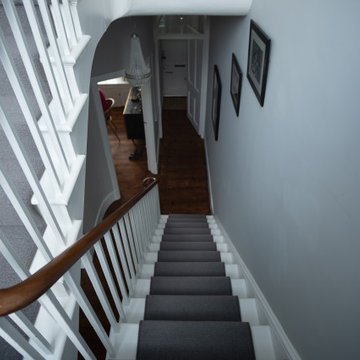
Staircase of a whole-house renovation in Tunbridge Wells.
Large contemporary carpeted u-shaped wood railing staircase in Kent with wallpapered walls and feature lighting.
Large contemporary carpeted u-shaped wood railing staircase in Kent with wallpapered walls and feature lighting.
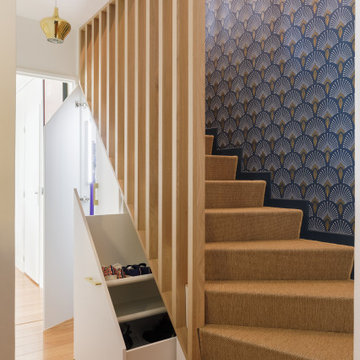
Des rangements ont été imbriqués sous l'escalier pour ranger les chaussures et les produits ménagers et aspirateurs.
Le revêtement souple mais très résistant redonne du confort et de la prestance à cet escalier.
Un papier peint a été choisi, accordé aux choix des meubles sur mesure de la partie couloir et de nouveaux éclairage posés.
Contemporary Staircase with All Types of Wall Treatment Ideas and Designs
1