Eclectic Staircase with All Types of Wall Treatment Ideas and Designs
Refine by:
Budget
Sort by:Popular Today
1 - 20 of 369 photos
Item 1 of 3

Stairway
Inspiration for an eclectic painted wood u-shaped wood railing staircase in Glasgow with painted wood risers and wainscoting.
Inspiration for an eclectic painted wood u-shaped wood railing staircase in Glasgow with painted wood risers and wainscoting.
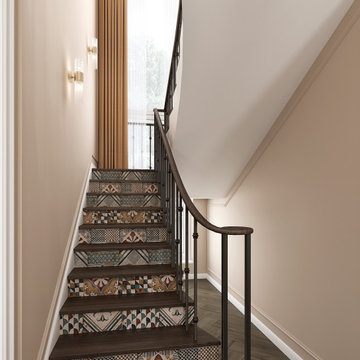
Вид на лестницу.
На ступенях массив дерева, подступенок оформлен керамогранитом в стиле пэчворк, балясины выполнены ковкой.
Photo of a medium sized bohemian wood u-shaped metal railing staircase with tiled risers and all types of wall treatment.
Photo of a medium sized bohemian wood u-shaped metal railing staircase with tiled risers and all types of wall treatment.
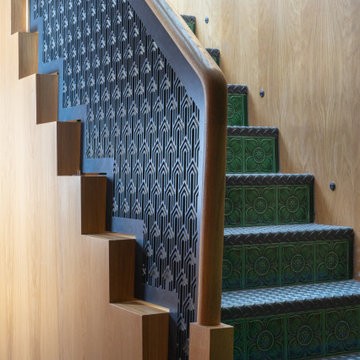
Inspiration for a medium sized eclectic straight metal railing staircase spindle in London with tiled risers and wood walls.

Design ideas for an eclectic painted wood u-shaped wood railing staircase in Dublin with painted wood risers and wainscoting.
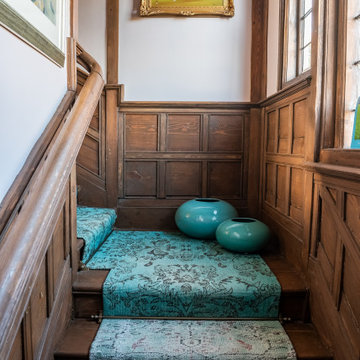
The staircase where transformed using a light pink paint on the walls and refurnishing the wood paneling. The stair runners made by Floor Story were sourced from 10 vintage rugs arranged in an ombre design and finished with antique brass stair rods.
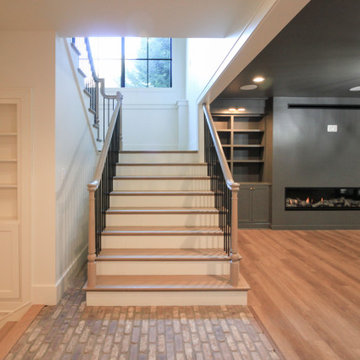
Design ideas for a large eclectic wood floating mixed railing staircase in DC Metro with painted wood risers and tongue and groove walls.
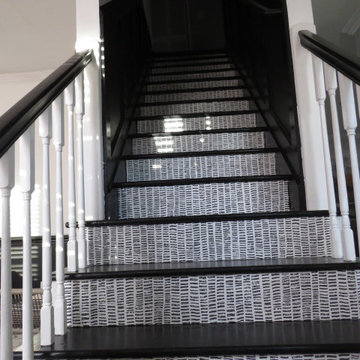
Photo of an eclectic wood wood railing staircase in Richmond with painted wood risers and wallpapered walls.
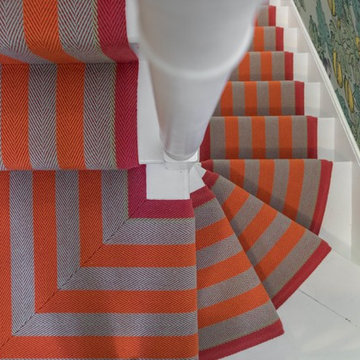
Stairwell Interior Design Project in Richmond, West London
We were approached by a couple who had seen our work and were keen for us to mastermind their project for them. They had lived in this house in Richmond, West London for a number of years so when the time came to embark upon an interior design project, they wanted to get all their ducks in a row first. We spent many hours together, brainstorming ideas and formulating a tight interior design brief prior to hitting the drawing board.
Reimagining the interior of an old building comes pretty easily when you’re working with a gorgeous property like this. The proportions of the windows and doors were deserving of emphasis. The layouts lent themselves so well to virtually any style of interior design. For this reason we love working on period houses.
It was quickly decided that we would extend the house at the rear to accommodate the new kitchen-diner. The Shaker-style kitchen was made bespoke by a specialist joiner, and hand painted in Farrow & Ball eggshell. We had three brightly coloured glass pendants made bespoke by Curiousa & Curiousa, which provide an elegant wash of light over the island.
The initial brief for this project came through very clearly in our brainstorming sessions. As we expected, we were all very much in harmony when it came to the design style and general aesthetic of the interiors.
In the entrance hall, staircases and landings for example, we wanted to create an immediate ‘wow factor’. To get this effect, we specified our signature ‘in-your-face’ Roger Oates stair runners! A quirky wallpaper by Cole & Son and some statement plants pull together the scheme nicely.

Muted pink walls and trim with a dark painted railing add contrast in front of a beautiful crane mural. Design: @dewdesignchicago Photography: @erinkonrathphotography Styling: Natalie Marotta Style

Escalier d'accès au toit / Staircase to the roof
This is an example of a medium sized bohemian wood l-shaped metal railing staircase in Montreal with open risers and brick walls.
This is an example of a medium sized bohemian wood l-shaped metal railing staircase in Montreal with open risers and brick walls.
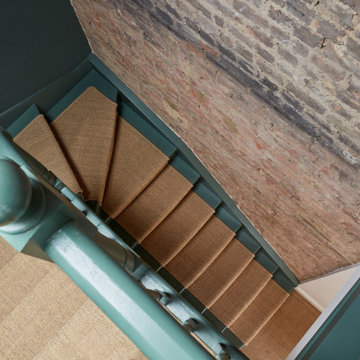
This is an example of a bohemian carpeted u-shaped wood railing staircase in London with carpeted risers and brick walls.
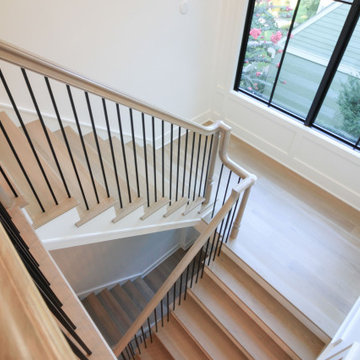
This is an example of a large eclectic wood floating mixed railing staircase in DC Metro with painted wood risers and tongue and groove walls.
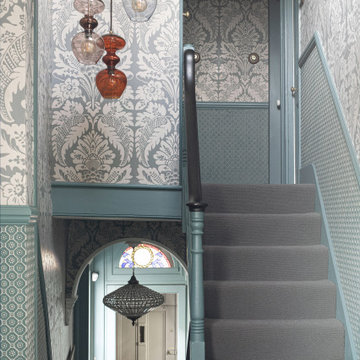
Design ideas for a medium sized bohemian carpeted u-shaped wood railing staircase in Sussex with carpeted risers, wallpapered walls and feature lighting.
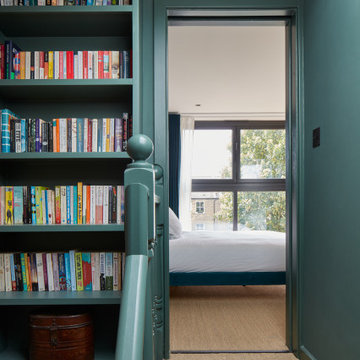
Attic staircase up to Master Bedroom. With feature open bookcase.
Design ideas for a medium sized eclectic carpeted u-shaped wood railing staircase in London with carpeted risers and brick walls.
Design ideas for a medium sized eclectic carpeted u-shaped wood railing staircase in London with carpeted risers and brick walls.
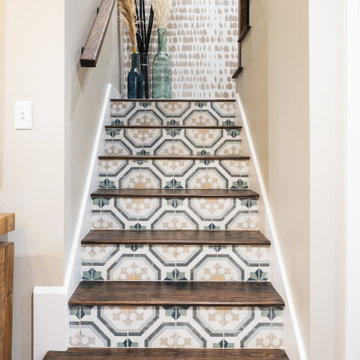
This is an example of an eclectic wood u-shaped mixed railing staircase in Boston with tiled risers and wallpapered walls.

Die alte Treppe erstmal drinnen lassen, aber bitte anders:
Simsalabim! Eingepackt mit schwarzen MDF und das Treppenloch zu eine geschlossene Abstellkammer :-)
UND, der die Alte Ziegel sind wieder da - toller Loftcharakter
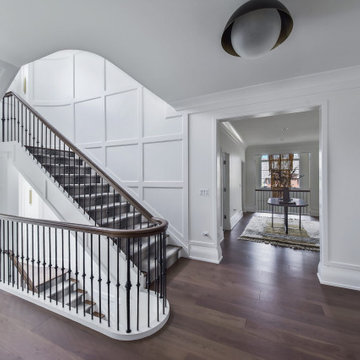
This is an example of a large bohemian wood l-shaped wood railing staircase in Chicago with painted wood risers and wainscoting.

Entrance Hall and Staircase Interior Design Project in Richmond, West London
We were approached by a couple who had seen our work and were keen for us to mastermind their project for them. They had lived in this house in Richmond, West London for a number of years so when the time came to embark upon an interior design project, they wanted to get all their ducks in a row first. We spent many hours together, brainstorming ideas and formulating a tight interior design brief prior to hitting the drawing board.
Reimagining the interior of an old building comes pretty easily when you’re working with a gorgeous property like this. The proportions of the windows and doors were deserving of emphasis. The layouts lent themselves so well to virtually any style of interior design. For this reason we love working on period houses.
It was quickly decided that we would extend the house at the rear to accommodate the new kitchen-diner. The Shaker-style kitchen was made bespoke by a specialist joiner, and hand painted in Farrow & Ball eggshell. We had three brightly coloured glass pendants made bespoke by Curiousa & Curiousa, which provide an elegant wash of light over the island.
The initial brief for this project came through very clearly in our brainstorming sessions. As we expected, we were all very much in harmony when it came to the design style and general aesthetic of the interiors.
In the entrance hall, staircases and landings for example, we wanted to create an immediate ‘wow factor’. To get this effect, we specified our signature ‘in-your-face’ Roger Oates stair runners! A quirky wallpaper by Cole & Son and some statement plants pull together the scheme nicely.
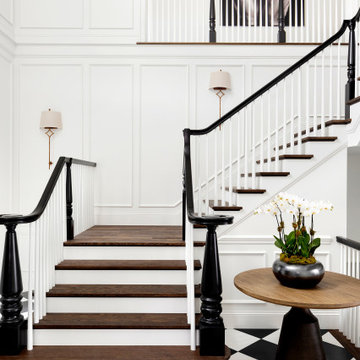
Design ideas for a large eclectic wood u-shaped wood railing staircase in Minneapolis with painted wood risers and wainscoting.
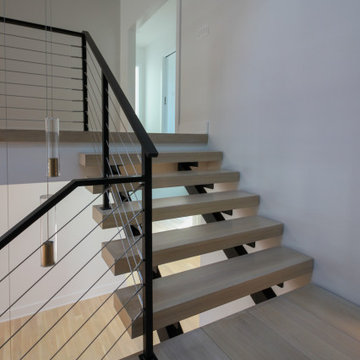
Its white oak steps contrast beautifully against the horizontal balustrade system that leads the way; lack or risers create stunning views of this beautiful home. CSC © 1976-2020 Century Stair Company. All rights reserved.
Eclectic Staircase with All Types of Wall Treatment Ideas and Designs
1