Scandinavian Staircase with All Types of Wall Treatment Ideas and Designs
Refine by:
Budget
Sort by:Popular Today
1 - 20 of 257 photos
Item 1 of 3

Photo : BCDF Studio
Photo of a medium sized scandinavian wood curved wood railing staircase in Paris with wood risers, wallpapered walls and under stair storage.
Photo of a medium sized scandinavian wood curved wood railing staircase in Paris with wood risers, wallpapered walls and under stair storage.

Photo of a small scandinavian wood floating wood railing staircase in Other with wood risers and wallpapered walls.

Completed in 2020, this large 3,500 square foot bungalow underwent a major facelift from the 1990s finishes throughout the house. We worked with the homeowners who have two sons to create a bright and serene forever home. The project consisted of one kitchen, four bathrooms, den, and game room. We mixed Scandinavian and mid-century modern styles to create these unique and fun spaces.
---
Project designed by the Atomic Ranch featured modern designers at Breathe Design Studio. From their Austin design studio, they serve an eclectic and accomplished nationwide clientele including in Palm Springs, LA, and the San Francisco Bay Area.
For more about Breathe Design Studio, see here: https://www.breathedesignstudio.com/
To learn more about this project, see here: https://www.breathedesignstudio.com/bungalow-remodel

Entranceway and staircase
This is an example of a small scandi wood u-shaped wood railing staircase in London with wood risers and wood walls.
This is an example of a small scandi wood u-shaped wood railing staircase in London with wood risers and wood walls.

Lower Level build-out includes new 3-level architectural stair with screenwalls that borrow light through the vertical and adjacent spaces - Scandinavian Modern Interior - Indianapolis, IN - Trader's Point - Architect: HAUS | Architecture For Modern Lifestyles - Construction Manager: WERK | Building Modern - Christopher Short + Paul Reynolds - Photo: HAUS | Architecture
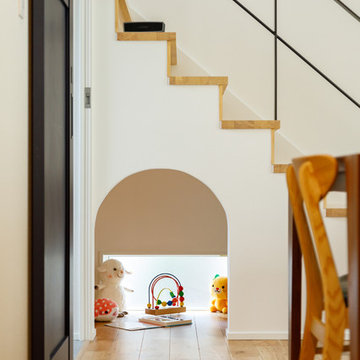
階段下のスペースは、お子さまの秘密基地です。おもちゃを持ち込んだり、ごろんとお昼寝をしたり。キッチンと一直線に並んでいるので、お料理しながらでもお子さまに目配りしてあげられます。入口はアーチ状にくり抜いて、かわいくメルヘンチックに仕上がりました。
Medium sized scandi wood straight metal railing staircase in Tokyo Suburbs with wood risers and tongue and groove walls.
Medium sized scandi wood straight metal railing staircase in Tokyo Suburbs with wood risers and tongue and groove walls.
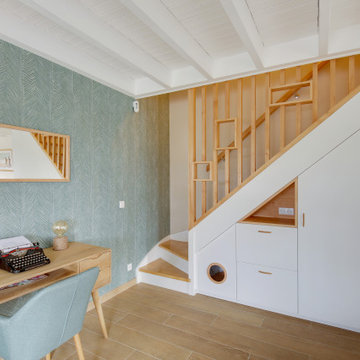
This is an example of a medium sized scandi wood l-shaped wood railing staircase in Bordeaux with painted wood risers, wallpapered walls and under stair storage.
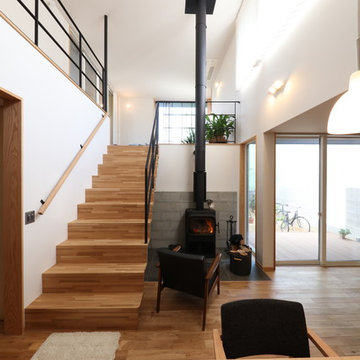
暮らしの中に溶け込む美しい佇まいの薪ストーブ。開放感のある大きな吹き抜けには、幅120cmのワイドな階段を設けました。アイアンと無垢材で温かみのある印象です。
Design ideas for a medium sized scandi wood straight wood railing staircase in Other with wood risers and wallpapered walls.
Design ideas for a medium sized scandi wood straight wood railing staircase in Other with wood risers and wallpapered walls.

個室と反対側の玄関横には、階段。
階段下はトイレとなっています。
トイレは、階段段数をにらみながら設置、また階段蹴込を利用したニッチをつくりました。
デッドスペースのない住宅です。
This is an example of a small scandi wood u-shaped metal railing staircase in Tokyo with wood risers and tongue and groove walls.
This is an example of a small scandi wood u-shaped metal railing staircase in Tokyo with wood risers and tongue and groove walls.
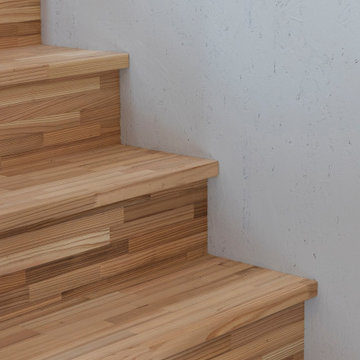
This is an example of a small scandi wood straight wood railing staircase in Fukuoka with wood risers and tongue and groove walls.
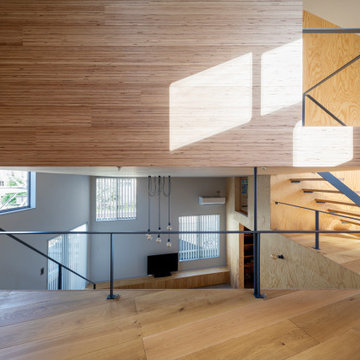
スキップフロアの隙間から、下階へ光が落ちる。寝室はLVLの塊のように浮いている。
Photo of a scandi wood metal railing staircase in Tokyo with open risers and wallpapered walls.
Photo of a scandi wood metal railing staircase in Tokyo with open risers and wallpapered walls.
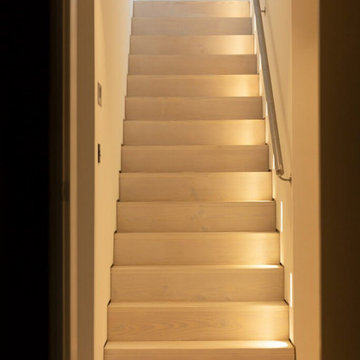
This staircase exudes a clean and neat appearance, adorned with wall lighting features that enhance its overall aesthetics. The design is characterized by a comfortable simplicity, achieving an elegant look that seamlessly blends functionality with style.
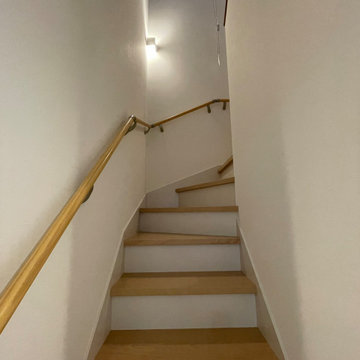
Inspiration for a medium sized scandinavian wood u-shaped wood railing staircase in Other with wood risers, wallpapered walls and feature lighting.
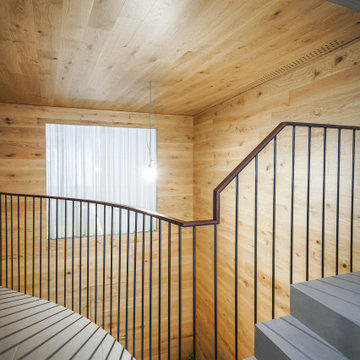
Escalera y pasarela de hormigón visto con suelo de porcelánico gris y barandilla metálic con pasamanos de madera
Inspiration for a scandi tiled metal railing staircase in Alicante-Costa Blanca with tiled risers and wood walls.
Inspiration for a scandi tiled metal railing staircase in Alicante-Costa Blanca with tiled risers and wood walls.
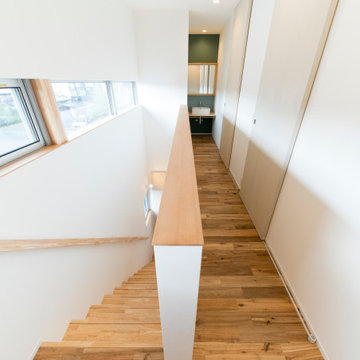
外観は、黒いBOXの手前にと木の壁を配したような構成としています。
木製ドアを開けると広々とした玄関。
正面には坪庭、右側には大きなシュークロゼット。
リビングダイニングルームは、大開口で屋外デッキとつながっているため、実際よりも広く感じられます。
100㎡以下のコンパクトな空間ですが、廊下などの移動空間を省略することで、リビングダイニングが少しでも広くなるようプランニングしています。
屋外デッキは、高い塀で外部からの視線をカットすることでプライバシーを確保しているため、のんびりくつろぐことができます。
家の名前にもなった『COCKPIT』と呼ばれる操縦席のような部屋は、いったん入ると出たくなくなる、超コンパクト空間です。
リビングの一角に設けたスタディコーナー、コンパクトな家事動線などを工夫しました。

Small scandinavian wood l-shaped metal railing staircase in Saint Petersburg with wood risers and wood walls.
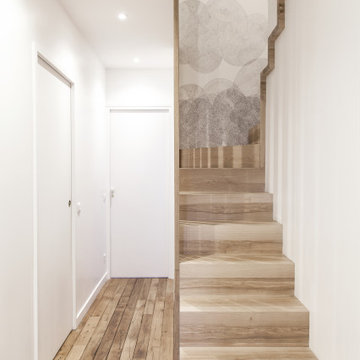
Photo : BCDF Studio
Design ideas for a medium sized scandinavian wood curved wood railing staircase in Paris with wood risers, wallpapered walls and under stair storage.
Design ideas for a medium sized scandinavian wood curved wood railing staircase in Paris with wood risers, wallpapered walls and under stair storage.
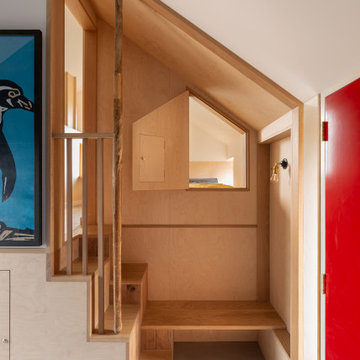
Design ideas for a small scandinavian staircase in London with panelled walls.
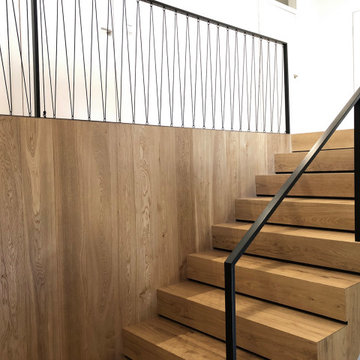
Die alte Treppe erhielt ein neues Kleid aus Eichenholz und einem versteckt befestigten Geländer aus schwarz beschichtetem Metall.
Photo of a scandi wood u-shaped metal railing staircase in Other with wood risers and wood walls.
Photo of a scandi wood u-shaped metal railing staircase in Other with wood risers and wood walls.
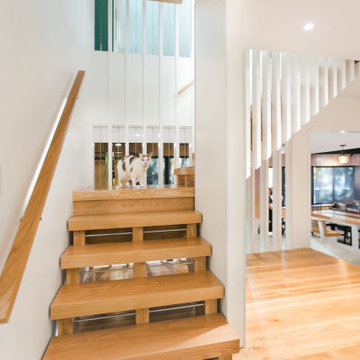
Lower Level build-out includes new 3-level architectural stair with screenwalls that borrow light through the vertical and adjacent spaces - Scandinavian Modern Interior - Indianapolis, IN - Trader's Point - Architect: HAUS | Architecture For Modern Lifestyles - Construction Manager: WERK | Building Modern - Christopher Short + Paul Reynolds - Photo: Premier Luxury Electronic Lifestyles
Scandinavian Staircase with All Types of Wall Treatment Ideas and Designs
1