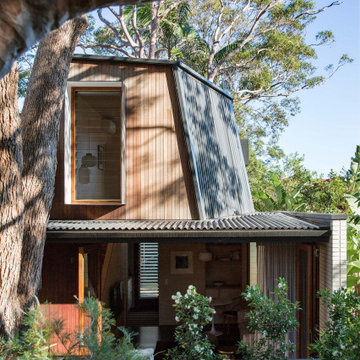Contemporary Tiny House Ideas and Designs
Refine by:
Budget
Sort by:Popular Today
41 - 60 of 328 photos
Item 1 of 3
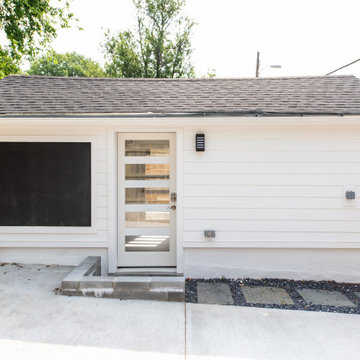
Conversion of a 1 car garage into an studio Additional Dwelling Unit
Photo of a small and white contemporary bungalow tiny house in DC Metro with mixed cladding, a lean-to roof, a shingle roof and a black roof.
Photo of a small and white contemporary bungalow tiny house in DC Metro with mixed cladding, a lean-to roof, a shingle roof and a black roof.
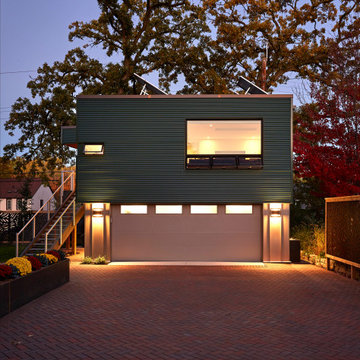
This accessory dwelling unit (ADU) is a sustainable, compact home for the homeowner's aging parent.
Although the home is only 660 sq. ft., it has a bedroom, full kitchen (with dishwasher!) and even an elevator for the aging parents. We used many strategically-placed windows and skylights to make the space feel more expansive. The ADU is also full of sustainable features, including the solar panels on the roof.
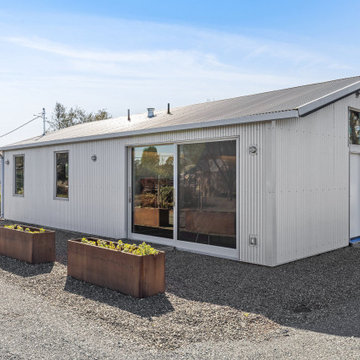
Inspiration for a small and gey contemporary tiny house in San Francisco with metal cladding, a pitched roof, a metal roof and a grey roof.
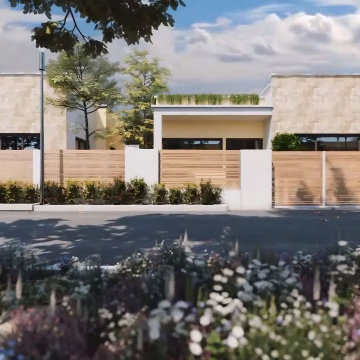
In the early days of the 3d architectural visualisation studio, the focus was on creating photo-realistic images of buildings that didn't yet exist. This allowed potential buyers or renters to see what their future home or office would look like.
Nowadays, the role of the 3d architectural visualizer has evolved. While still involved in the sale or rental of property, they are also heavily involved in the design process. By using 3d architectural visualization, architects and designers can explore different design options and make sure that the final product meets the needs of the client.
In this blog post, we will take a look at a recent project by a 3d architectural visualizer - the Visualize a Residential Colony in Meridian Idaho.
A 3D architectural visualisation is an important tool for architects and engineers. It allows them to create realistic images of their designs, which can be used to present their ideas to clients or investors.
The studio Visualize was commissioned to create a 3D visualisation of a proposed residential colony in Meridian, Idaho. The colony will be built on a site that is currently occupied by a golf course.
The studio used a variety of software to create the visualisation, including 3ds Max, V-Ray, and Photoshop. The finished product is a realistic and accurate representation of the proposed colony.
The 3D visualisation has been used to convince the local authorities to approve the project. It has also been used to help raise investment for the colony.
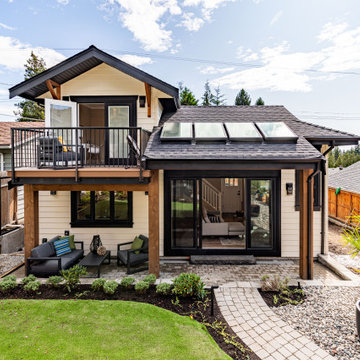
Our client is so happy with this beautiful laneway house that is 1000 sqft and situated behind the main house. It has everything that she needs and more!
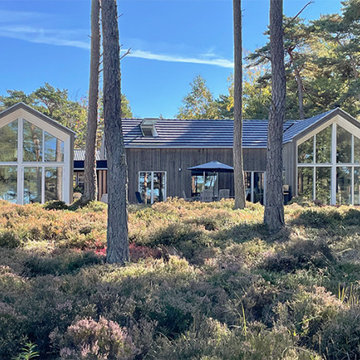
This is an example of a medium sized and gey contemporary bungalow tiny house in Gothenburg with wood cladding, a tiled roof, a grey roof and shiplap cladding.
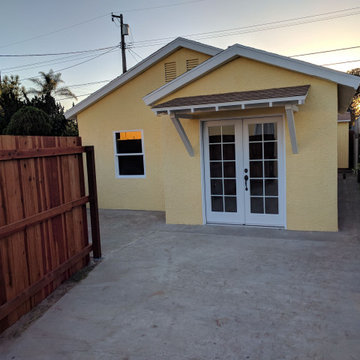
Garage conversion into ADU
Design ideas for a medium sized and yellow contemporary bungalow render tiny house in Los Angeles with a pitched roof, a shingle roof and a grey roof.
Design ideas for a medium sized and yellow contemporary bungalow render tiny house in Los Angeles with a pitched roof, a shingle roof and a grey roof.
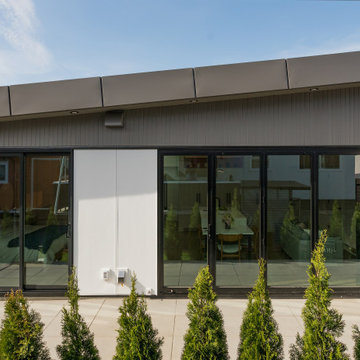
This is an example of a medium sized and white contemporary bungalow tiny house in Vancouver with concrete fibreboard cladding, a flat roof, a black roof and board and batten cladding.
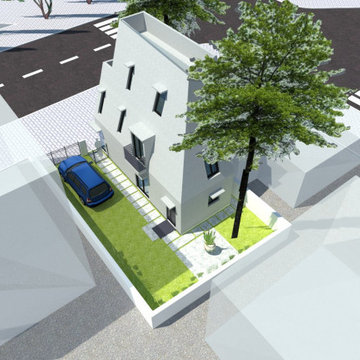
Small Place House
Design ideas for a small and brown contemporary glass tiny house in Other with three floors, a flat roof and a tiled roof.
Design ideas for a small and brown contemporary glass tiny house in Other with three floors, a flat roof and a tiled roof.

This Ohana model ATU tiny home is contemporary and sleek, cladded in cedar and metal. The slanted roof and clean straight lines keep this 8x28' tiny home on wheels looking sharp in any location, even enveloped in jungle. Cedar wood siding and metal are the perfect protectant to the elements, which is great because this Ohana model in rainy Pune, Hawaii and also right on the ocean.
A natural mix of wood tones with dark greens and metals keep the theme grounded with an earthiness.
Theres a sliding glass door and also another glass entry door across from it, opening up the center of this otherwise long and narrow runway. The living space is fully equipped with entertainment and comfortable seating with plenty of storage built into the seating. The window nook/ bump-out is also wall-mounted ladder access to the second loft.
The stairs up to the main sleeping loft double as a bookshelf and seamlessly integrate into the very custom kitchen cabinets that house appliances, pull-out pantry, closet space, and drawers (including toe-kick drawers).
A granite countertop slab extends thicker than usual down the front edge and also up the wall and seamlessly cases the windowsill.
The bathroom is clean and polished but not without color! A floating vanity and a floating toilet keep the floor feeling open and created a very easy space to clean! The shower had a glass partition with one side left open- a walk-in shower in a tiny home. The floor is tiled in slate and there are engineered hardwood flooring throughout.
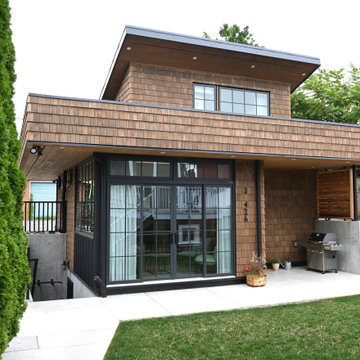
This North Vancouver Laneway home exterior highlights cedar shingles to compliment the beautiful North Vancouver greenery.
Build: Revel Built Construction
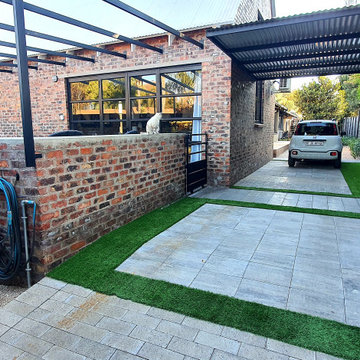
Entry to cottage with pavers and artificial grass
Design ideas for a small contemporary two floor brick tiny house in Other with a pitched roof, a metal roof and a white roof.
Design ideas for a small contemporary two floor brick tiny house in Other with a pitched roof, a metal roof and a white roof.
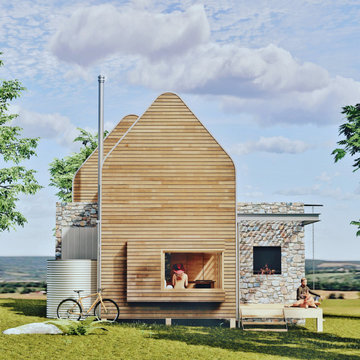
Approved Stargazing Eco Cabin - Under Construction
This is an example of a small contemporary two floor tiny house in Other with wood cladding, a pitched roof and a metal roof.
This is an example of a small contemporary two floor tiny house in Other with wood cladding, a pitched roof and a metal roof.
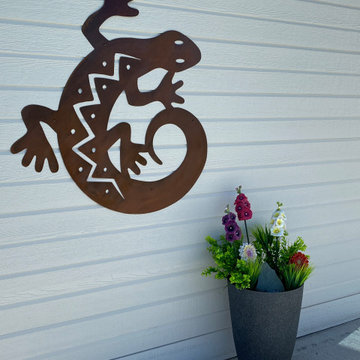
Inspiration for a small and gey contemporary tiny house in Other with mixed cladding, a pitched roof and a shingle roof.
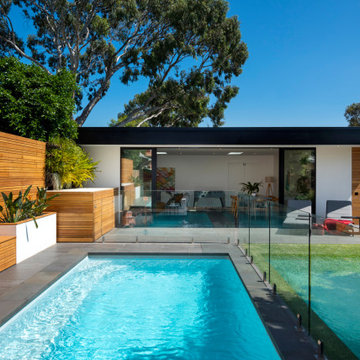
Flat roof pool pavilion housing living and dining spaces, bathroom and covered outdoor seating area. timber slat wall hides pool pumps and equipment, a vertical wall and pool seating/storage units. Rendered retaining walls provide an opportunity for planting within the pool area. Frameless glass pool fence
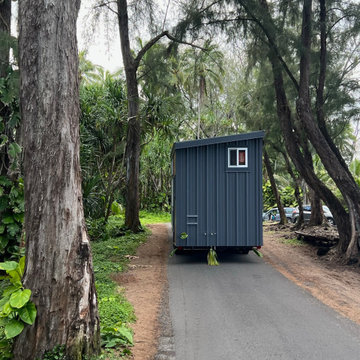
This Ohana model ATU tiny home is contemporary and sleek, cladded in cedar and metal. The slanted roof and clean straight lines keep this 8x28' tiny home on wheels looking sharp in any location, even enveloped in jungle. Cedar wood siding and metal are the perfect protectant to the elements, which is great because this Ohana model in rainy Pune, Hawaii and also right on the ocean.
A natural mix of wood tones with dark greens and metals keep the theme grounded with an earthiness.
Theres a sliding glass door and also another glass entry door across from it, opening up the center of this otherwise long and narrow runway. The living space is fully equipped with entertainment and comfortable seating with plenty of storage built into the seating. The window nook/ bump-out is also wall-mounted ladder access to the second loft.
The stairs up to the main sleeping loft double as a bookshelf and seamlessly integrate into the very custom kitchen cabinets that house appliances, pull-out pantry, closet space, and drawers (including toe-kick drawers).
A granite countertop slab extends thicker than usual down the front edge and also up the wall and seamlessly cases the windowsill.
The bathroom is clean and polished but not without color! A floating vanity and a floating toilet keep the floor feeling open and created a very easy space to clean! The shower had a glass partition with one side left open- a walk-in shower in a tiny home. The floor is tiled in slate and there are engineered hardwood flooring throughout.

This is an example of a white contemporary bungalow tiny house in Los Angeles with wood cladding, a butterfly roof, a shingle roof, a grey roof and shiplap cladding.
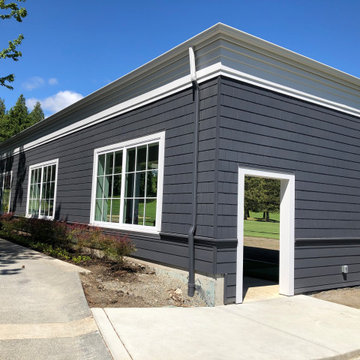
Shingles Hardie lap siding in OVER-LAKE GOLF & COUNTRY CLUB.
Medium sized and black contemporary bungalow tiny house in Seattle with wood cladding, a black roof and shingles.
Medium sized and black contemporary bungalow tiny house in Seattle with wood cladding, a black roof and shingles.
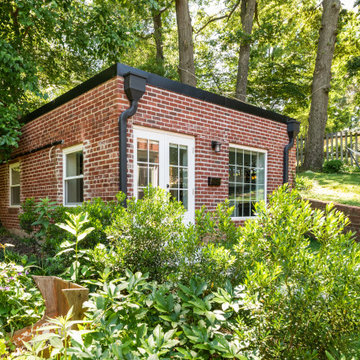
Converted garage into Additional Dwelling Unit
Design ideas for a small contemporary bungalow brick tiny house in DC Metro with a flat roof, a metal roof and a grey roof.
Design ideas for a small contemporary bungalow brick tiny house in DC Metro with a flat roof, a metal roof and a grey roof.
Contemporary Tiny House Ideas and Designs
3
