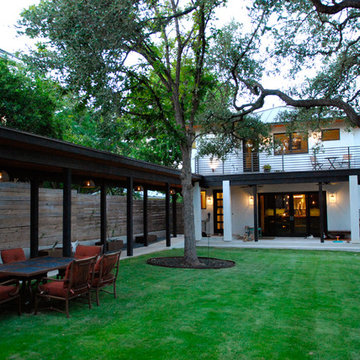Contemporary Two Floor House Exterior Ideas and Designs
Refine by:
Budget
Sort by:Popular Today
1 - 20 of 44,486 photos
Item 1 of 5
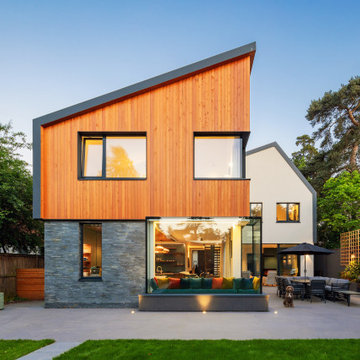
rear facade
Inspiration for a multi-coloured contemporary two floor detached house in Surrey with mixed cladding and a lean-to roof.
Inspiration for a multi-coloured contemporary two floor detached house in Surrey with mixed cladding and a lean-to roof.
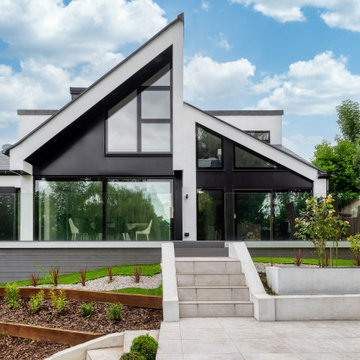
Photo of a contemporary two floor detached house in Essex with a pitched roof.
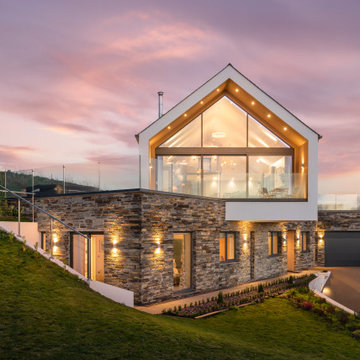
Inspiration for a large contemporary two floor front detached house in Cornwall with a pitched roof.

Design ideas for a multi-coloured contemporary two floor detached house in Other with mixed cladding, a lean-to roof and a grey roof.
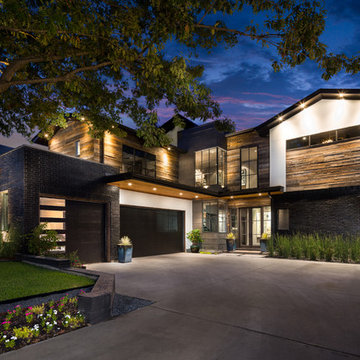
Jenn Baker
Large and multi-coloured contemporary two floor brick house exterior in Dallas with a flat roof.
Large and multi-coloured contemporary two floor brick house exterior in Dallas with a flat roof.

Derik Olsen Photography
Inspiration for a small and beige contemporary two floor detached house in Other with wood cladding and a pitched roof.
Inspiration for a small and beige contemporary two floor detached house in Other with wood cladding and a pitched roof.
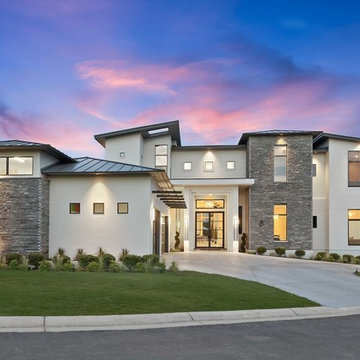
This is an example of a medium sized and white contemporary two floor render detached house in Austin with a metal roof.

Jessie Preza Photography
Large contemporary two floor detached house in Jacksonville with wood cladding and a metal roof.
Large contemporary two floor detached house in Jacksonville with wood cladding and a metal roof.

David Charlez Designs carefully designed this modern home with massive windows, a metal roof, and a mix of stone and wood on the exterior. It is unique and one of a kind. Photos by Space Crafting

Inspiration for a large and gey contemporary two floor concrete house exterior in San Francisco with a pitched roof.
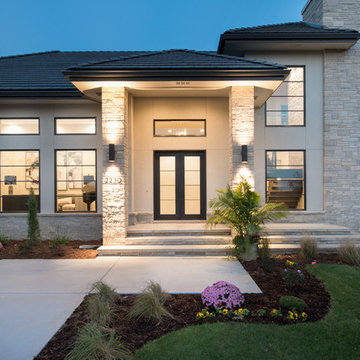
Shane Organ Photo
Photo of a large and beige contemporary two floor render house exterior in Wichita with a hip roof.
Photo of a large and beige contemporary two floor render house exterior in Wichita with a hip roof.
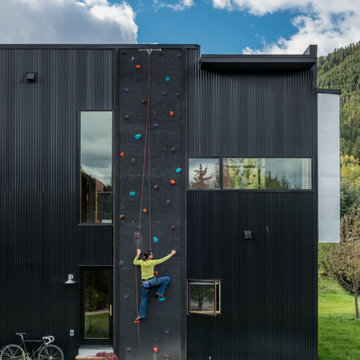
Design ideas for a black contemporary two floor house exterior in Jackson with a flat roof.
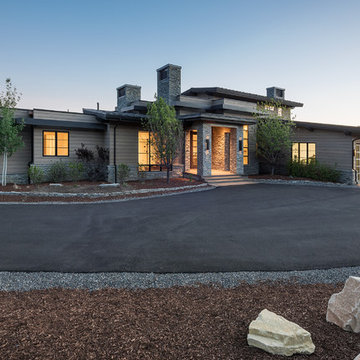
Medium sized and beige contemporary two floor house exterior in Salt Lake City with mixed cladding and a flat roof.
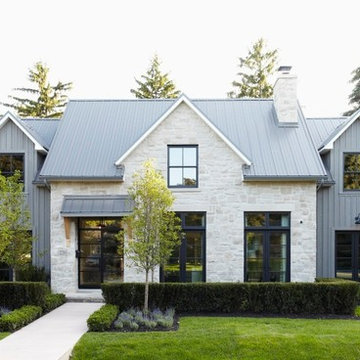
At Murakami Design Inc., we are in the business of creating and building residences that bring comfort and delight to the lives of their owners.
Murakami provides the full range of services involved in designing and building new homes, or in thoroughly reconstructing and updating existing dwellings.
From historical research and initial sketches to construction drawings and on-site supervision, we work with clients every step of the way to achieve their vision and ensure their satisfaction.
We collaborate closely with such professionals as landscape architects and interior designers, as well as structural, mechanical and electrical engineers, respecting their expertise in helping us develop fully integrated design solutions.
Finally, our team stays abreast of all the latest developments in construction materials and techniques.
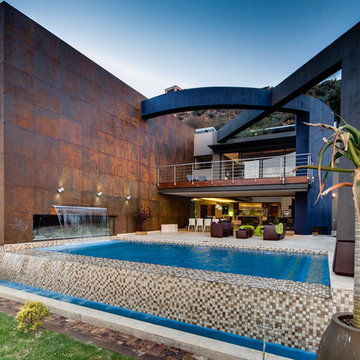
Photography by Victoria Pilcher and David Ross
Inspiration for a contemporary two floor house exterior with metal cladding.
Inspiration for a contemporary two floor house exterior with metal cladding.

The project's single-storey rear extension unveils a new dimension of communal living with the creation of an expansive kitchen dining area. Envisioned as the heart of the home, this open-plan space is tailored for both everyday living and memorable family gatherings. Modern appliances and smart storage solutions ensure a seamless culinary experience, while the thoughtful integration of seating and dining arrangements invites warmth and conversation.

Conceived of as a vertical light box, Cleft House features walls made of translucent panels as well as massive sliding window walls.
Located on an extremely narrow lot, the clients required contemporary design, waterfront views without loss of privacy, sustainability, and maximizing space within stringent cost control.
A modular structural steel frame was used to eliminate the high cost of custom steel.

This is an example of a contemporary two floor detached house in Sunshine Coast with a flat roof.

窓枠や軒天に天然木を使用し、住むにつれて経年変化を楽しめます。
White contemporary two floor detached house in Nagoya with a pitched roof.
White contemporary two floor detached house in Nagoya with a pitched roof.
Contemporary Two Floor House Exterior Ideas and Designs
1
