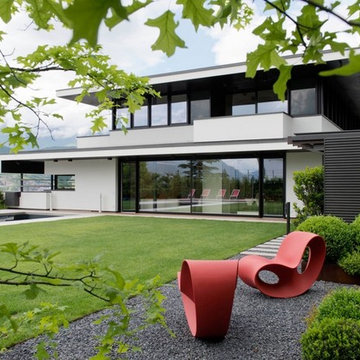Contemporary Two Floor House Exterior Ideas and Designs
Refine by:
Budget
Sort by:Popular Today
81 - 100 of 44,541 photos
Item 1 of 5
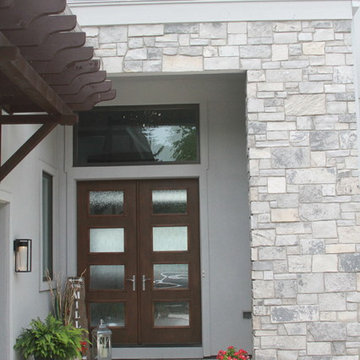
G.Taylor
Design ideas for a medium sized and gey contemporary two floor render detached house in Milwaukee with a hip roof and a shingle roof.
Design ideas for a medium sized and gey contemporary two floor render detached house in Milwaukee with a hip roof and a shingle roof.
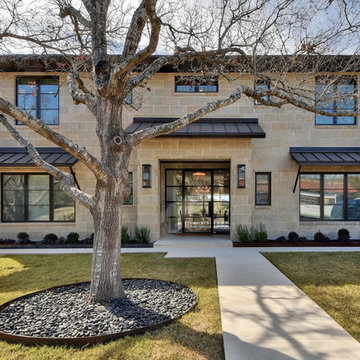
Inspiration for a medium sized and beige contemporary two floor brick detached house in Austin with a flat roof and a metal roof.
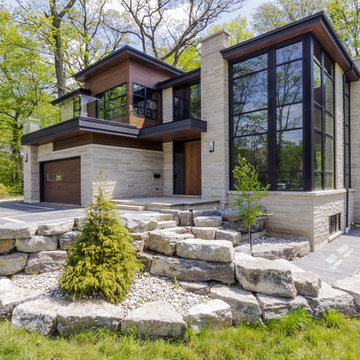
Design ideas for a contemporary two floor detached house in Toronto with mixed cladding and a flat roof.
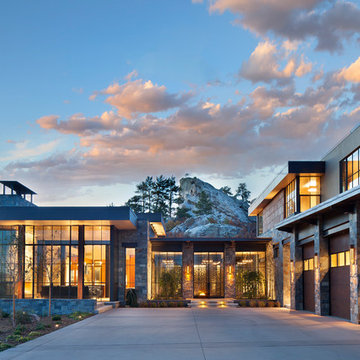
Perry Park Ranch Exterior
Inspiration for an expansive and gey contemporary two floor detached house in Denver with a flat roof.
Inspiration for an expansive and gey contemporary two floor detached house in Denver with a flat roof.
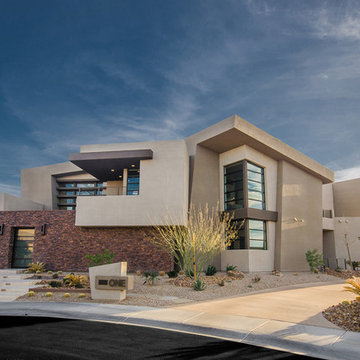
Photo of an expansive contemporary two floor detached house in Las Vegas with a flat roof.
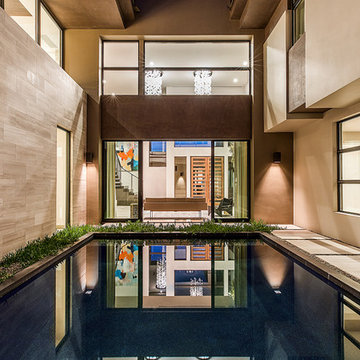
Inspiration for an expansive contemporary two floor detached house in Las Vegas with a flat roof.
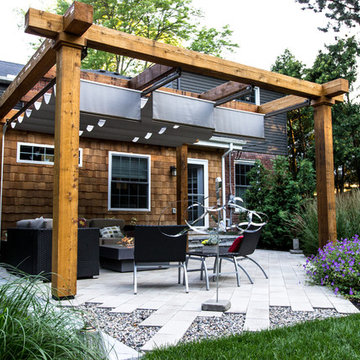
This Birmingham family had drainage issues and space concerns. They wanted to be able to have a gathering space, an eating space, and needed additional seating for larger parties. Where would they find the room? Our designer was able to check all their boxes and create a beautiful contemporary outdoor space filled with warmth and modern style. Our design drops the eating area into a sunken patio surrounded by a low wall instantly creating the additional seating for larger groups without losing the intimacy around the table. A new patio just off the doorway is a lounge area, just perfect for any size gathering and is completed by a gas-fueled fire table.

This is an example of a large and gey contemporary two floor render semi-detached house in Calgary with a flat roof and a metal roof.
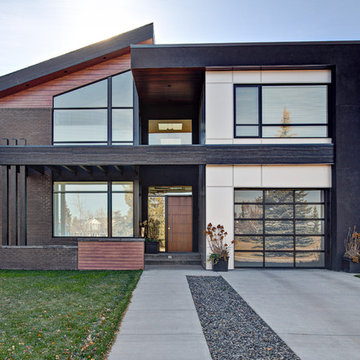
Design ideas for a multi-coloured contemporary two floor detached house in Calgary with mixed cladding and a lean-to roof.
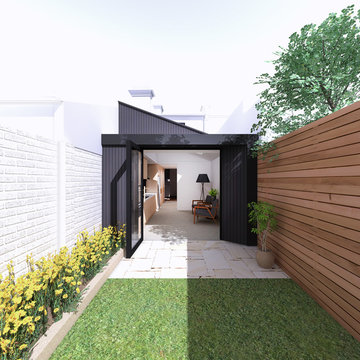
Photo of a medium sized and black contemporary two floor house exterior in Sydney with mixed cladding and a hip roof.
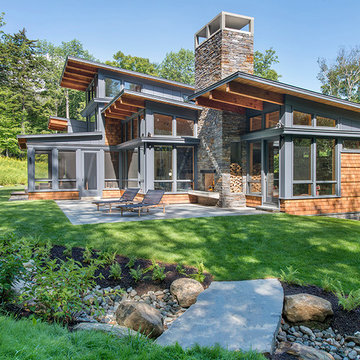
This house is discreetly tucked into its wooded site in the Mad River Valley near the Sugarbush Resort in Vermont. The soaring roof lines complement the slope of the land and open up views though large windows to a meadow planted with native wildflowers. The house was built with natural materials of cedar shingles, fir beams and native stone walls. These materials are complemented with innovative touches including concrete floors, composite exterior wall panels and exposed steel beams. The home is passively heated by the sun, aided by triple pane windows and super-insulated walls.
Photo by: Nat Rea Photography
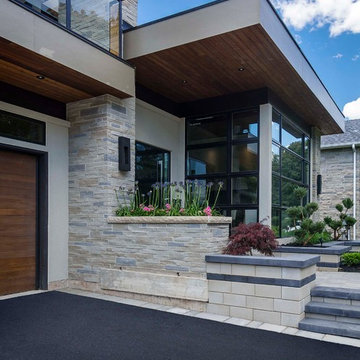
Inspiration for a large contemporary two floor house exterior in Toronto.
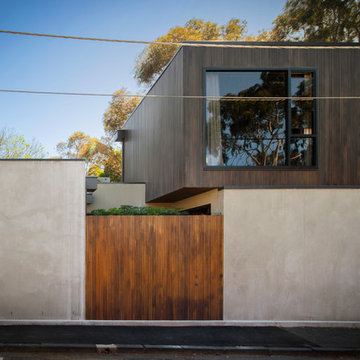
Tim Shaw - Impress Photography
Photo of a small and gey contemporary two floor house exterior in Melbourne with wood cladding and a flat roof.
Photo of a small and gey contemporary two floor house exterior in Melbourne with wood cladding and a flat roof.
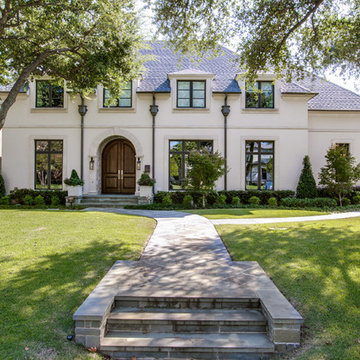
Inspiration for a beige contemporary two floor render house exterior in Dallas.
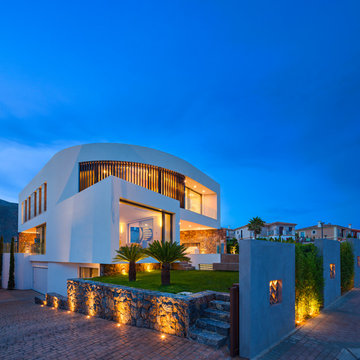
Inspiration for a large and white contemporary two floor house exterior in Alicante-Costa Blanca with mixed cladding and a flat roof.
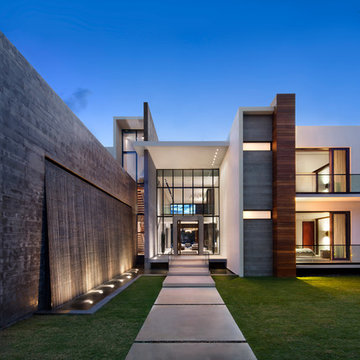
This is an example of an expansive and white contemporary two floor house exterior in Miami with mixed cladding and a flat roof.
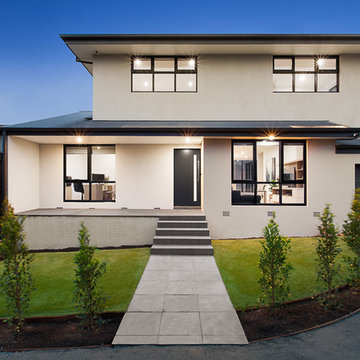
A single story 1970's brown brick unit was transformed into a contemporary and spacious two storey family home.
Builder: Chisholm Constructions
Photography: Urban Angles
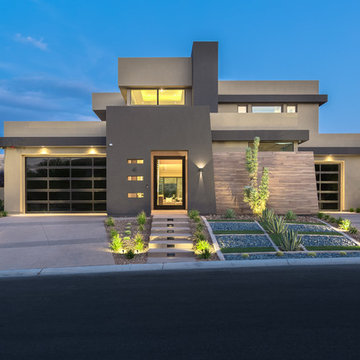
David Marquardt
Design ideas for a large and beige contemporary two floor render detached house in Las Vegas with a flat roof.
Design ideas for a large and beige contemporary two floor render detached house in Las Vegas with a flat roof.
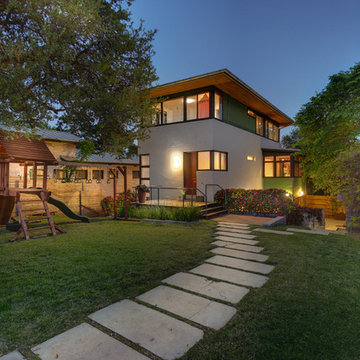
The house is set back in the property allowing the yard to be wide open.
Photo of a large and white contemporary two floor render detached house in Austin with a flat roof.
Photo of a large and white contemporary two floor render detached house in Austin with a flat roof.
Contemporary Two Floor House Exterior Ideas and Designs
5
