Contemporary Utility Room with a Built-in Sink Ideas and Designs
Refine by:
Budget
Sort by:Popular Today
1 - 20 of 1,247 photos
Item 1 of 3

A dream utility room, paired with a sophisticated bar area and all finished in our distinctive oak black core.
This is an example of a contemporary u-shaped utility room in Other with a built-in sink, shaker cabinets, black cabinets, quartz worktops, a concealed washer and dryer and white worktops.
This is an example of a contemporary u-shaped utility room in Other with a built-in sink, shaker cabinets, black cabinets, quartz worktops, a concealed washer and dryer and white worktops.

Interior Design by Donna Guyler Design
Photo of a medium sized contemporary single-wall separated utility room in Gold Coast - Tweed with a built-in sink, flat-panel cabinets, white cabinets, wood worktops, white walls, a side by side washer and dryer, multi-coloured floors and beige worktops.
Photo of a medium sized contemporary single-wall separated utility room in Gold Coast - Tweed with a built-in sink, flat-panel cabinets, white cabinets, wood worktops, white walls, a side by side washer and dryer, multi-coloured floors and beige worktops.

For this home in the Canberra suburb of Forde, Studio Black Interiors gave the laundry an interior design makeover. Studio Black was responsible for re-designing the laundry and selecting the finishes and fixtures to make the laundry feel more modern and practical for this family home. Photography by Hcreations.

Home to a large family, the brief for this laundry in Brighton was to incorporate as much storage space as possible. Our in-house Interior Designer, Jeyda has created a galley style laundry with ample storage without having to compromise on style.
We also designed and renovated the powder room. The floor plan of the powder room was left unchanged and the focus was directed at refreshing the space. The green slate vanity ties the powder room to the laundry, creating unison within this beautiful South-East Melbourne home. With brushed nickel features and an arched mirror, Jeyda has left us swooning over this timeless and luxurious bathroom

Photo of a medium sized contemporary single-wall separated utility room in Dusseldorf with a built-in sink, flat-panel cabinets, white cabinets, wood worktops, white splashback, white walls, ceramic flooring, an integrated washer and dryer, grey floors and white worktops.

Expansive contemporary u-shaped separated utility room in Houston with a built-in sink, grey cabinets, white walls, ceramic flooring, a side by side washer and dryer, multi-coloured floors and white worktops.
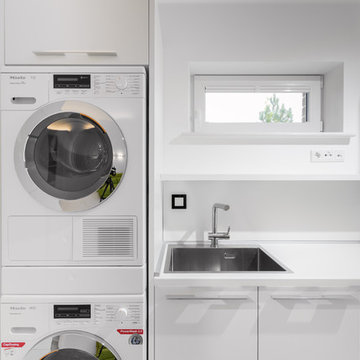
Антон Гутник
Inspiration for a medium sized contemporary single-wall utility room in Other with composite countertops, white walls, a stacked washer and dryer, white worktops, a built-in sink, flat-panel cabinets and white cabinets.
Inspiration for a medium sized contemporary single-wall utility room in Other with composite countertops, white walls, a stacked washer and dryer, white worktops, a built-in sink, flat-panel cabinets and white cabinets.

The laundry room / mudroom in this updated 1940's Custom Cape Ranch features a Custom Millwork mudroom closet and shaker cabinets. The classically detailed arched doorways and original wainscot paneling in the living room, dining room, stair hall and bedrooms were kept and refinished, as were the many original red brick fireplaces found in most rooms. These and other Traditional features were kept to balance the contemporary renovations resulting in a Transitional style throughout the home. Large windows and French doors were added to allow ample natural light to enter the home. The mainly white interior enhances this light and brightens a previously dark home.
Architect: T.J. Costello - Hierarchy Architecture + Design, PLLC
Interior Designer: Helena Clunies-Ross

Photo of a medium sized contemporary single-wall separated utility room in Seattle with a built-in sink, shaker cabinets, grey cabinets, engineered stone countertops, white walls, carpet, a stacked washer and dryer, beige floors and white worktops.

Photography by Andrea Rugg
This is an example of a large contemporary u-shaped separated utility room in Minneapolis with light wood cabinets, a built-in sink, flat-panel cabinets, composite countertops, beige walls, travertine flooring, a side by side washer and dryer, grey floors and grey worktops.
This is an example of a large contemporary u-shaped separated utility room in Minneapolis with light wood cabinets, a built-in sink, flat-panel cabinets, composite countertops, beige walls, travertine flooring, a side by side washer and dryer, grey floors and grey worktops.
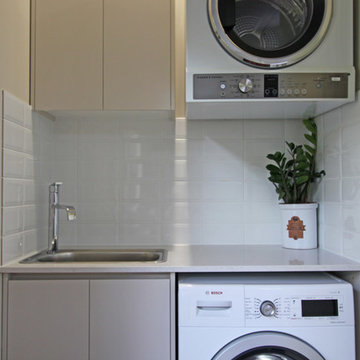
Space for laundry products top and bottom with a sink for soaking clothing.
Photos by Brisbane Kitchens & Bathrooms
Inspiration for a small contemporary single-wall separated utility room in Brisbane with a built-in sink, flat-panel cabinets, white cabinets, engineered stone countertops, white walls, dark hardwood flooring, a stacked washer and dryer, brown floors and beige worktops.
Inspiration for a small contemporary single-wall separated utility room in Brisbane with a built-in sink, flat-panel cabinets, white cabinets, engineered stone countertops, white walls, dark hardwood flooring, a stacked washer and dryer, brown floors and beige worktops.
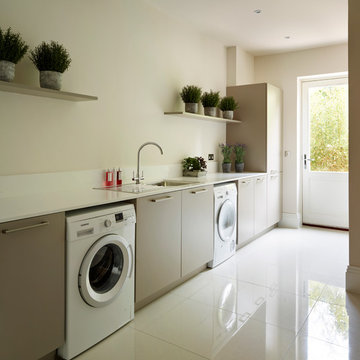
Inspiration for a contemporary single-wall utility room in Essex with flat-panel cabinets, a side by side washer and dryer, beige walls, white floors, grey cabinets and a built-in sink.

The Barefoot Bay Cottage is the first-holiday house to be designed and built for boutique accommodation business, Barefoot Escapes (www.barefootescapes.com.au). Working with many of The Designory’s favourite brands, it has been designed with an overriding luxe Australian coastal style synonymous with Sydney based team. The newly renovated three bedroom cottage is a north facing home which has been designed to capture the sun and the cooling summer breeze. Inside, the home is light-filled, open plan and imbues instant calm with a luxe palette of coastal and hinterland tones. The contemporary styling includes layering of earthy, tribal and natural textures throughout providing a sense of cohesiveness and instant tranquillity allowing guests to prioritise rest and rejuvenation.
Images captured by Jessie Prince
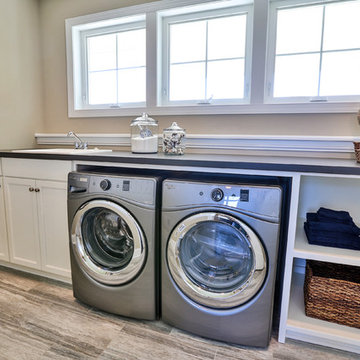
Photo of a large contemporary single-wall utility room in Minneapolis with a built-in sink, white cabinets, beige walls, ceramic flooring, a side by side washer and dryer and recessed-panel cabinets.

A bright laundry has plenty of storage, good lighting, fridge and dishwasher and a guest toilet. The tub had to be big enough to bath a small dog.
Design ideas for a medium sized contemporary single-wall separated utility room in Sydney with a built-in sink, flat-panel cabinets, white cabinets, laminate countertops, ceramic flooring and a side by side washer and dryer.
Design ideas for a medium sized contemporary single-wall separated utility room in Sydney with a built-in sink, flat-panel cabinets, white cabinets, laminate countertops, ceramic flooring and a side by side washer and dryer.

Photo of a small contemporary l-shaped utility room in London with a built-in sink, flat-panel cabinets, blue cabinets, quartz worktops, white splashback, ceramic splashback, grey walls, ceramic flooring, multi-coloured floors and grey worktops.

Extraordinary functionality meets timeless elegance and charm
This renovation is a true testament to grasping the full potential of a space and turning it into a highly functional yet spacious and completely stylish laundry. Practicality meets luxury and innovative storage solutions blend seamlessly with modern aesthetics and Hamptons charm. The spacious Caesarstone benchtop, dedicated drying rack, high-efficiency appliances and roomy ceramic sink allow difficult chores, like folding clothes, to be handled with ease. Stunning grey splashback tiles and well-placed downlights were carefully selected to accentuate the timeless beauty of white shaker cabinetry with black feature accents and sleek black tapware

This is an example of a small contemporary single-wall separated utility room in Denver with a built-in sink, shaker cabinets, white cabinets, wood worktops, white splashback, metro tiled splashback, grey walls, porcelain flooring, a side by side washer and dryer, grey floors and brown worktops.

This is an example of a medium sized contemporary u-shaped separated utility room in Indianapolis with a built-in sink, shaker cabinets, grey cabinets, laminate countertops, grey walls, ceramic flooring, a side by side washer and dryer, grey floors and white worktops.
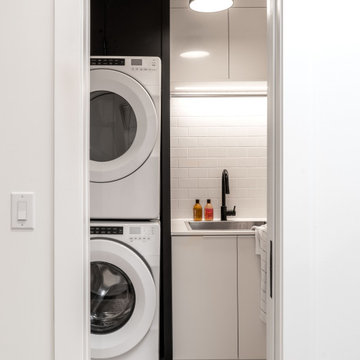
Design ideas for a contemporary separated utility room in Toronto with a built-in sink, flat-panel cabinets, white cabinets, a stacked washer and dryer, grey floors and white worktops.
Contemporary Utility Room with a Built-in Sink Ideas and Designs
1