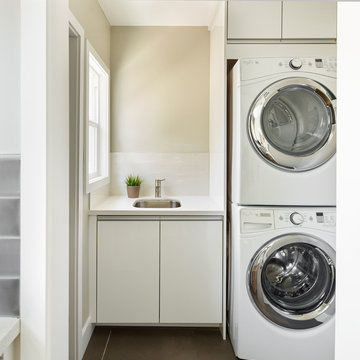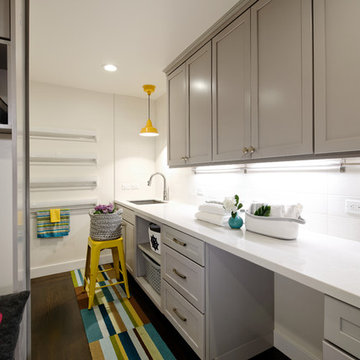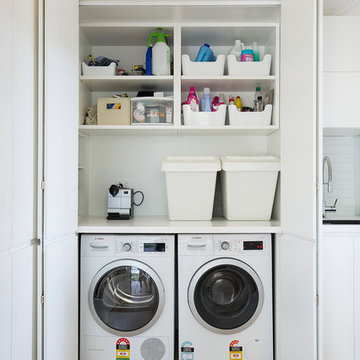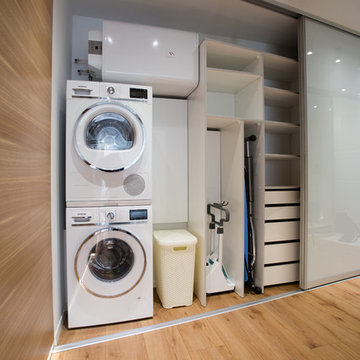Contemporary Utility Room with Brown Floors Ideas and Designs
Refine by:
Budget
Sort by:Popular Today
1 - 20 of 646 photos
Item 1 of 3

Contemporary laundry and utility room in Cashmere with Wenge effect worktops. Elevated Miele washing machine and tumble dryer with pull-out shelf below for easy changeover of loads.

Contemporary warehouse apartment in Collingwood.
Photography by Shania Shegedyn
Inspiration for a small contemporary single-wall separated utility room in Melbourne with a single-bowl sink, flat-panel cabinets, grey cabinets, engineered stone countertops, grey walls, medium hardwood flooring, a concealed washer and dryer, brown floors and grey worktops.
Inspiration for a small contemporary single-wall separated utility room in Melbourne with a single-bowl sink, flat-panel cabinets, grey cabinets, engineered stone countertops, grey walls, medium hardwood flooring, a concealed washer and dryer, brown floors and grey worktops.

Автор: Studio Bazi / Алиреза Немати
Фотограф: Полина Полудкина
Photo of a small contemporary laundry cupboard in Moscow with medium hardwood flooring, medium wood cabinets, brown floors and an integrated washer and dryer.
Photo of a small contemporary laundry cupboard in Moscow with medium hardwood flooring, medium wood cabinets, brown floors and an integrated washer and dryer.

Medium sized contemporary galley utility room in Miami with flat-panel cabinets, light wood cabinets, quartz worktops, beige walls, medium hardwood flooring, a side by side washer and dryer, a single-bowl sink and brown floors.

Apple green laundry room
Photo of a contemporary utility room in San Francisco with green cabinets, composite countertops, a stacked washer and dryer, a submerged sink, brown floors and white worktops.
Photo of a contemporary utility room in San Francisco with green cabinets, composite countertops, a stacked washer and dryer, a submerged sink, brown floors and white worktops.

We removed the cabinetry that was above the washer/dryer and replaced it with open shelving. the bi-fold doors were replaced with french swing doors, and the new flooring makes access to the drawers easy.

Design ideas for a small contemporary single-wall laundry cupboard in DC Metro with a submerged sink, flat-panel cabinets, beige cabinets, engineered stone countertops, green walls, light hardwood flooring, a stacked washer and dryer, brown floors and beige worktops.

The owners of this colonial-style house wanted to renovate their home to increase space and improve flow. We built a two-story addition that included a dining room and bar on the first floor (off of the family room) and a new master bathroom (creating a master suite).
RUDLOFF Custom Builders has won Best of Houzz for Customer Service in 2014, 2015 2016 and 2017. We also were voted Best of Design in 2016, 2017 and 2018, which only 2% of professionals receive. Rudloff Custom Builders has been featured on Houzz in their Kitchen of the Week, What to Know About Using Reclaimed Wood in the Kitchen as well as included in their Bathroom WorkBook article. We are a full service, certified remodeling company that covers all of the Philadelphia suburban area. This business, like most others, developed from a friendship of young entrepreneurs who wanted to make a difference in their clients’ lives, one household at a time. This relationship between partners is much more than a friendship. Edward and Stephen Rudloff are brothers who have renovated and built custom homes together paying close attention to detail. They are carpenters by trade and understand concept and execution. RUDLOFF CUSTOM BUILDERS will provide services for you with the highest level of professionalism, quality, detail, punctuality and craftsmanship, every step of the way along our journey together.
Specializing in residential construction allows us to connect with our clients early on in the design phase to ensure that every detail is captured as you imagined. One stop shopping is essentially what you will receive with RUDLOFF CUSTOM BUILDERS from design of your project to the construction of your dreams, executed by on-site project managers and skilled craftsmen. Our concept, envision our client’s ideas and make them a reality. Our mission; CREATING LIFETIME RELATIONSHIPS BUILT ON TRUST AND INTEGRITY.
Photo Credit: JMB Photoworks

Medium sized contemporary u-shaped separated utility room in Orange County with a submerged sink, shaker cabinets, white cabinets, composite countertops, grey walls, dark hardwood flooring, a stacked washer and dryer and brown floors.

Eric Staudemeier
This is an example of a contemporary utility room in Los Angeles with flat-panel cabinets, white cabinets, beige walls, a stacked washer and dryer, brown floors and white worktops.
This is an example of a contemporary utility room in Los Angeles with flat-panel cabinets, white cabinets, beige walls, a stacked washer and dryer, brown floors and white worktops.

Photo of a medium sized contemporary single-wall separated utility room in Portland with a submerged sink, flat-panel cabinets, grey cabinets, white walls, slate flooring, a side by side washer and dryer, brown floors and grey worktops.

This is an example of a contemporary utility room in San Francisco with shaker cabinets, grey cabinets, white walls, dark hardwood flooring, brown floors and white worktops.

Live by the sea photography
Photo of a contemporary single-wall laundry cupboard in Sydney with a submerged sink, flat-panel cabinets, white cabinets, white walls, medium hardwood flooring, a side by side washer and dryer, brown floors and white worktops.
Photo of a contemporary single-wall laundry cupboard in Sydney with a submerged sink, flat-panel cabinets, white cabinets, white walls, medium hardwood flooring, a side by side washer and dryer, brown floors and white worktops.

Inspiration for a contemporary laundry cupboard in Other with white walls, a stacked washer and dryer and brown floors.

My House Design/Build Team | www.myhousedesignbuild.com | 604-694-6873 | Reuben Krabbe Photography
Inspiration for a large contemporary single-wall separated utility room in Vancouver with shaker cabinets, beige cabinets, quartz worktops, beige walls, medium hardwood flooring and brown floors.
Inspiration for a large contemporary single-wall separated utility room in Vancouver with shaker cabinets, beige cabinets, quartz worktops, beige walls, medium hardwood flooring and brown floors.

Hidden away, this laundry looks like a storage cabinet, matching the existing home.
Photos by Brisbane Kitchens & Bathrooms
Design ideas for a small contemporary single-wall separated utility room in Brisbane with a built-in sink, flat-panel cabinets, white cabinets, engineered stone countertops, white walls, dark hardwood flooring, a stacked washer and dryer, brown floors and beige worktops.
Design ideas for a small contemporary single-wall separated utility room in Brisbane with a built-in sink, flat-panel cabinets, white cabinets, engineered stone countertops, white walls, dark hardwood flooring, a stacked washer and dryer, brown floors and beige worktops.

Built by Neverstop Group + Photograph by Caitlin Mills +
Styling by Natalie James
Inspiration for a small contemporary galley separated utility room in Melbourne with a single-bowl sink, flat-panel cabinets, white cabinets, wood worktops, white walls, medium hardwood flooring, a side by side washer and dryer, brown floors and brown worktops.
Inspiration for a small contemporary galley separated utility room in Melbourne with a single-bowl sink, flat-panel cabinets, white cabinets, wood worktops, white walls, medium hardwood flooring, a side by side washer and dryer, brown floors and brown worktops.

Bosch washing machines are so advanced they use 76% less water and almost 72% less energy than conventional models, with more gentle fabric care, superior cleaning results and quieter operation.

This is an example of a small contemporary single-wall separated utility room in Detroit with a submerged sink, flat-panel cabinets, white cabinets, marble worktops, black splashback, black walls, vinyl flooring, a side by side washer and dryer, brown floors, multicoloured worktops and wallpapered walls.

Laundry doors made in Zeroline, Arctic white, Velvet. Wall cabinet in Zeroline, Rumskulla Oak Matt.
Benchtop in Caesarstone, Georgian Bluffs.
Photo of a small contemporary l-shaped separated utility room in Christchurch with a submerged sink, white cabinets, engineered stone countertops, white splashback, porcelain splashback, white walls, laminate floors, a stacked washer and dryer, brown floors and grey worktops.
Photo of a small contemporary l-shaped separated utility room in Christchurch with a submerged sink, white cabinets, engineered stone countertops, white splashback, porcelain splashback, white walls, laminate floors, a stacked washer and dryer, brown floors and grey worktops.
Contemporary Utility Room with Brown Floors Ideas and Designs
1