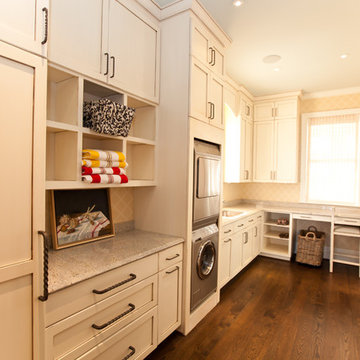Coastal Utility Room with Brown Floors Ideas and Designs
Refine by:
Budget
Sort by:Popular Today
1 - 20 of 145 photos
Item 1 of 3

This multi-use room gets a lot of action...off of the garage, this space has laundry, mudroom storage and dog wash all in one!
Photo of a medium sized beach style single-wall utility room in Minneapolis with a submerged sink, recessed-panel cabinets, beige cabinets, white splashback, ceramic splashback, white walls, medium hardwood flooring, a side by side washer and dryer and brown floors.
Photo of a medium sized beach style single-wall utility room in Minneapolis with a submerged sink, recessed-panel cabinets, beige cabinets, white splashback, ceramic splashback, white walls, medium hardwood flooring, a side by side washer and dryer and brown floors.
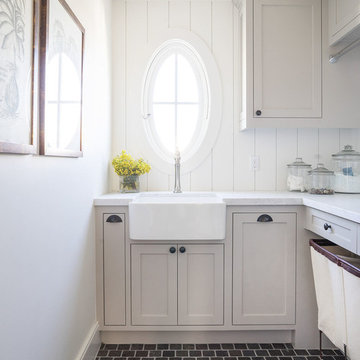
Photo of a coastal l-shaped separated utility room in Orange County with a belfast sink, shaker cabinets, grey cabinets, white walls, brown floors and white worktops.

Painted cabinetry with antique brass hardware.
Interior Designer: Simons Design Studio
Builder: Magleby Construction
Photography: Alan Blakely Photography

Chad Mellon Photography
Design ideas for a coastal separated utility room in Orange County with a submerged sink, shaker cabinets, white cabinets, white walls, medium hardwood flooring, a side by side washer and dryer, brown floors and white worktops.
Design ideas for a coastal separated utility room in Orange County with a submerged sink, shaker cabinets, white cabinets, white walls, medium hardwood flooring, a side by side washer and dryer, brown floors and white worktops.

Small beach style single-wall utility room in Burlington with flat-panel cabinets, brown cabinets, medium hardwood flooring, a stacked washer and dryer and brown floors.

Photo of a small coastal single-wall utility room in Atlanta with a submerged sink, shaker cabinets, blue cabinets, marble worktops, white splashback, marble splashback, yellow walls, medium hardwood flooring, a stacked washer and dryer, brown floors and white worktops.

Colin Charles
Design ideas for a coastal single-wall separated utility room in Central Coast with a built-in sink, flat-panel cabinets, white cabinets, wood worktops, white walls, medium hardwood flooring, a side by side washer and dryer, brown floors and brown worktops.
Design ideas for a coastal single-wall separated utility room in Central Coast with a built-in sink, flat-panel cabinets, white cabinets, wood worktops, white walls, medium hardwood flooring, a side by side washer and dryer, brown floors and brown worktops.

Adrienne Bizzarri Photography
Photo of an expansive beach style single-wall separated utility room in Melbourne with a submerged sink, flat-panel cabinets, white cabinets, engineered stone countertops, white walls, medium hardwood flooring, a side by side washer and dryer and brown floors.
Photo of an expansive beach style single-wall separated utility room in Melbourne with a submerged sink, flat-panel cabinets, white cabinets, engineered stone countertops, white walls, medium hardwood flooring, a side by side washer and dryer and brown floors.

Inspiration for a large beach style single-wall utility room in Other with recessed-panel cabinets, white cabinets, medium hardwood flooring, a stacked washer and dryer and brown floors.
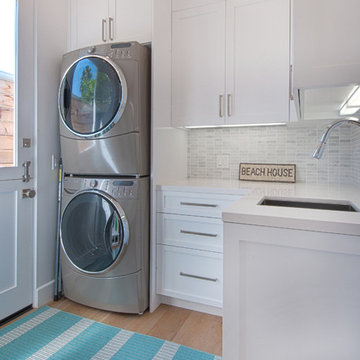
Tankersley Photography
Photo of a medium sized coastal l-shaped utility room in Orange County with a submerged sink, shaker cabinets, white cabinets, white walls, light hardwood flooring, a stacked washer and dryer, brown floors and white worktops.
Photo of a medium sized coastal l-shaped utility room in Orange County with a submerged sink, shaker cabinets, white cabinets, white walls, light hardwood flooring, a stacked washer and dryer, brown floors and white worktops.

Photo taken as you walk into the Laundry Room from the Garage. Doorway to Kitchen is to the immediate right in photo. Photo tile mural (from The Tile Mural Store www.tilemuralstore.com ) behind the sink was used to evoke nature and waterfowl on the nearby Chesapeake Bay, as well as an entry focal point of interest for the room.
Photo taken by homeowner.

Nautical single-wall separated utility room in Boston with beaded cabinets, blue cabinets, blue walls, dark hardwood flooring and brown floors.
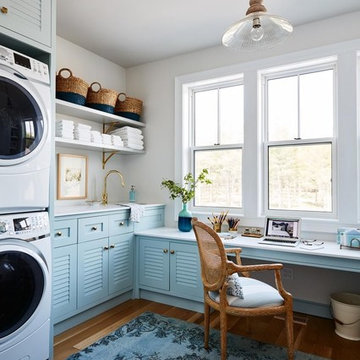
This renovated laundry incorporates an office function with plenty of room. to move. The pale blue cabinetry connects to the rug and chair, the natural wood flooring, wicker chair and baskets connect to add contrasting warmth. The light fitting is simple and well selected in natural and clear glass
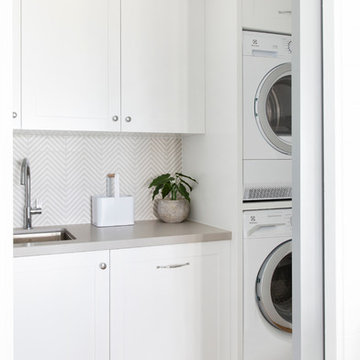
Interior Design by Donna Guyler Design
This is an example of a small coastal l-shaped utility room in Gold Coast - Tweed with a submerged sink, shaker cabinets, white cabinets, engineered stone countertops, white walls, vinyl flooring, a stacked washer and dryer, brown floors and grey worktops.
This is an example of a small coastal l-shaped utility room in Gold Coast - Tweed with a submerged sink, shaker cabinets, white cabinets, engineered stone countertops, white walls, vinyl flooring, a stacked washer and dryer, brown floors and grey worktops.

We just completed this magnificent kitchen with a complete home remodel in Classic and graceful kitchen that fully embraces the rooms incredible views. A palette of white and soft greys with glimmers of antique pewter establishes a classic mood balanced
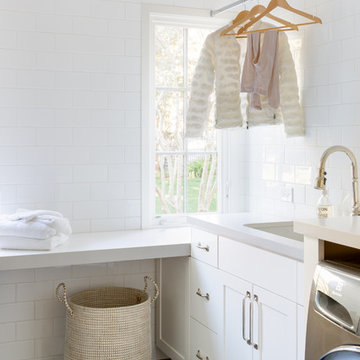
Inspiration for a nautical separated utility room in San Francisco with a submerged sink, shaker cabinets, white cabinets, white walls, brown floors and grey worktops.
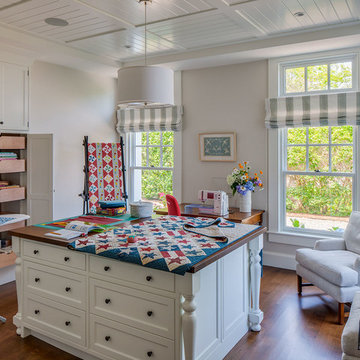
Custom coastal home on Cape Cod by Polhemus Savery DaSilva Architects Builders.
2018 BRICC AWARD (GOLD)
2018 PRISM AWARD (GOLD) //
Scope Of Work: Architecture, Construction //
Living Space: 7,005ft²
Photography: Brian Vanden Brink //
Laundry room.

Chad Mellon Photographer
Photo of a small beach style u-shaped separated utility room in Orange County with a submerged sink, shaker cabinets, white cabinets, medium hardwood flooring, a side by side washer and dryer, brown floors and white walls.
Photo of a small beach style u-shaped separated utility room in Orange County with a submerged sink, shaker cabinets, white cabinets, medium hardwood flooring, a side by side washer and dryer, brown floors and white walls.

The brief for this home was to create a warm inviting space that suited it's beachside location. Our client loves to cook so an open plan kitchen with a space for her grandchildren to play was at the top of the list. Key features used in this open plan design were warm floorboard tiles in a herringbone pattern, navy horizontal shiplap feature wall, custom joinery in entry, living and children's play area, rattan pendant lighting, marble, navy and white open plan kitchen.
Coastal Utility Room with Brown Floors Ideas and Designs
1
