Contemporary Utility Room with Medium Wood Cabinets Ideas and Designs
Refine by:
Budget
Sort by:Popular Today
141 - 160 of 388 photos
Item 1 of 3
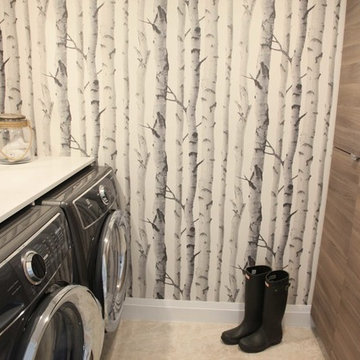
Jessica Jean Martin Photography
Photo of a small contemporary galley separated utility room in Toronto with flat-panel cabinets, medium wood cabinets, white walls, ceramic flooring, a side by side washer and dryer and beige floors.
Photo of a small contemporary galley separated utility room in Toronto with flat-panel cabinets, medium wood cabinets, white walls, ceramic flooring, a side by side washer and dryer and beige floors.
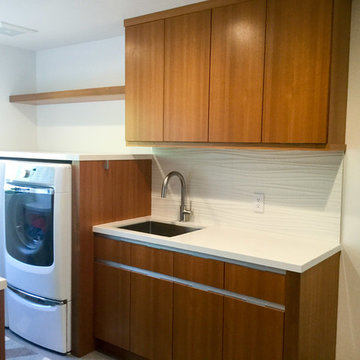
Contemporary design with mid-century modern aspects. Natural Teak wood finish. Elmwood cabinetry. Cambira Quartz countertops in White Cliff with a mitered edge. The backsplash is a ceramic tile 12" x 35". The wall & ceiling paint color is by Benjamin Moore and is Chantilly Lace. The sink is by Oliveri the pro series, and the faucet is by KWC and is a pull-down in Stainless Steel.
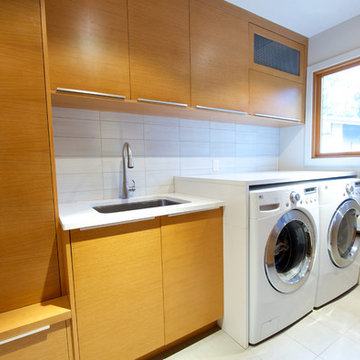
The design of this dedicated laundry room ties into the rest of the house with custom flat panel cabinetry, white subway tile backsplash, and side-by-side washer and dryer.
Design: One SEED Architecture + Interiors Photo Credit: Brice Ferre

Custom storage in both the island and storage lockers makes organization a snap!
Inspiration for a large contemporary u-shaped utility room in Indianapolis with an utility sink, recessed-panel cabinets, medium wood cabinets, engineered stone countertops, beige walls, porcelain flooring, a stacked washer and dryer, black floors and beige worktops.
Inspiration for a large contemporary u-shaped utility room in Indianapolis with an utility sink, recessed-panel cabinets, medium wood cabinets, engineered stone countertops, beige walls, porcelain flooring, a stacked washer and dryer, black floors and beige worktops.
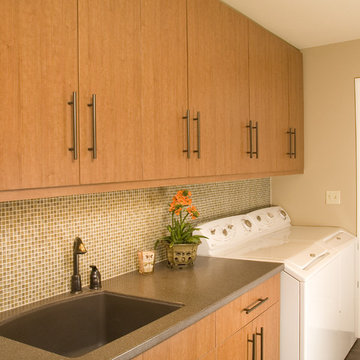
Medium sized contemporary single-wall separated utility room in Seattle with a submerged sink, flat-panel cabinets, composite countertops, porcelain flooring, a side by side washer and dryer, medium wood cabinets and beige walls.
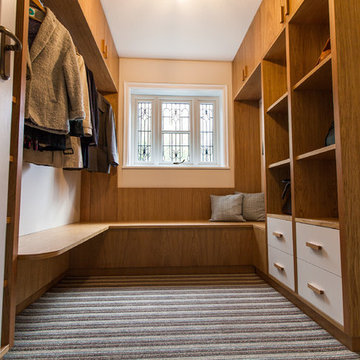
This is an example of a contemporary utility room in Other with medium wood cabinets.

Maddox Photography
Small contemporary galley laundry cupboard in Los Angeles with flat-panel cabinets, medium wood cabinets, grey walls, light hardwood flooring, a side by side washer and dryer and brown floors.
Small contemporary galley laundry cupboard in Los Angeles with flat-panel cabinets, medium wood cabinets, grey walls, light hardwood flooring, a side by side washer and dryer and brown floors.
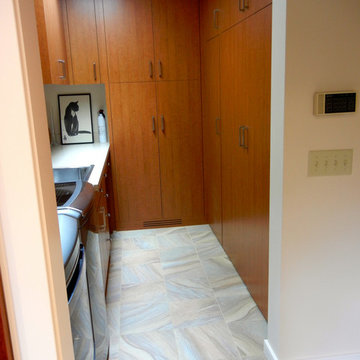
Minneapolis Interior Designer
Edina MN Laundry Room Interior Design After
Design ideas for a medium sized contemporary galley laundry cupboard in Minneapolis with flat-panel cabinets, medium wood cabinets, quartz worktops, beige walls, ceramic flooring and a side by side washer and dryer.
Design ideas for a medium sized contemporary galley laundry cupboard in Minneapolis with flat-panel cabinets, medium wood cabinets, quartz worktops, beige walls, ceramic flooring and a side by side washer and dryer.
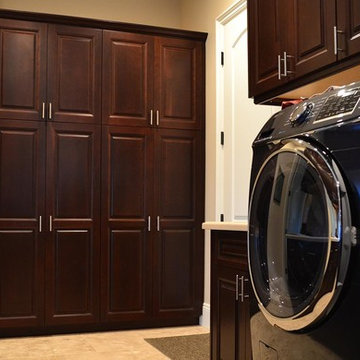
Dark cherry raised panel laundry room cabinets. European frameless design. Dovetail drawer box and UV cured birch wood interior.
Design ideas for a contemporary galley utility room in Los Angeles with raised-panel cabinets, medium wood cabinets, granite worktops, beige walls, ceramic flooring and a side by side washer and dryer.
Design ideas for a contemporary galley utility room in Los Angeles with raised-panel cabinets, medium wood cabinets, granite worktops, beige walls, ceramic flooring and a side by side washer and dryer.
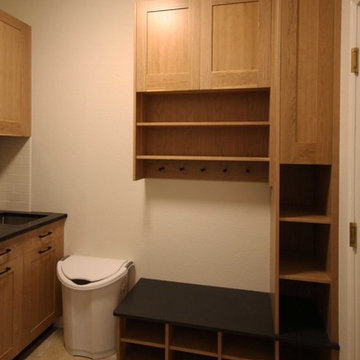
Coat, hat and shoe storage in laundry / garage entrance in natural cherry with charcoal laminate tops
Photo of a small contemporary utility room in Denver with a submerged sink, shaker cabinets, medium wood cabinets, laminate countertops, beige walls, ceramic flooring, a stacked washer and dryer, beige floors and black worktops.
Photo of a small contemporary utility room in Denver with a submerged sink, shaker cabinets, medium wood cabinets, laminate countertops, beige walls, ceramic flooring, a stacked washer and dryer, beige floors and black worktops.
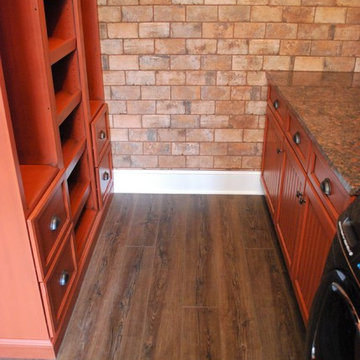
D. Fay Photo, M.Beasley Designer. Laundry Room: Wall from Mediterranea: Chicago - Old Chicago City Mix. Floor: Coretec Plus HD Luxury Vinyl, Color: Smoked Rustic Pine.
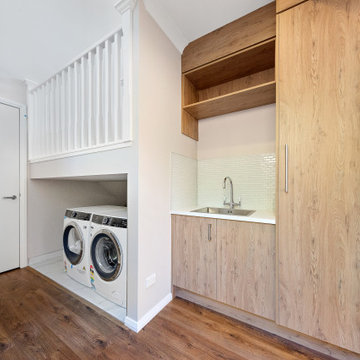
This is an example of a contemporary single-wall utility room in Auckland with medium wood cabinets, white splashback, laminate floors, brown floors and white worktops.
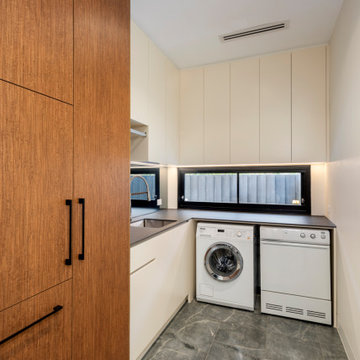
L shaped timber/white laundry. Underbench washing machine and dryer. Laundry chute and linen cupboard in cupboard to left. Hanging rail over bench for ironing. Strip lighting to underside of overhead cupboards.
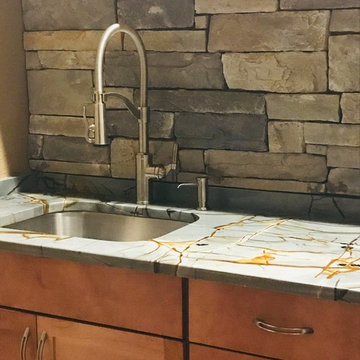
This is an example of a medium sized contemporary single-wall separated utility room in Other with a submerged sink, shaker cabinets, medium wood cabinets, granite worktops, brown walls, a side by side washer and dryer and blue worktops.
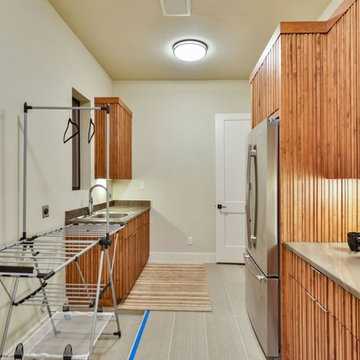
Large contemporary l-shaped separated utility room in Austin with a built-in sink, flat-panel cabinets, medium wood cabinets, composite countertops, beige walls, laminate floors and beige floors.
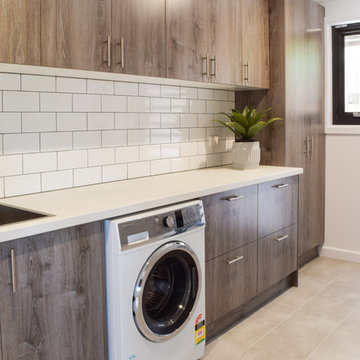
Medium sized contemporary galley separated utility room in Melbourne with a single-bowl sink, flat-panel cabinets, medium wood cabinets, laminate countertops, white walls and beige floors.
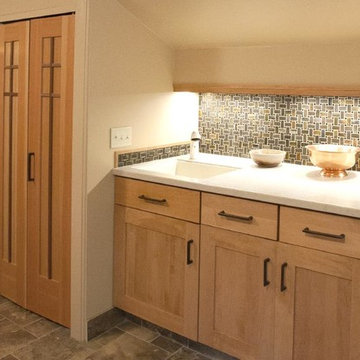
Inspiration for a large contemporary single-wall separated utility room in New York with a built-in sink, flat-panel cabinets, medium wood cabinets, composite countertops, beige walls, ceramic flooring and a side by side washer and dryer.
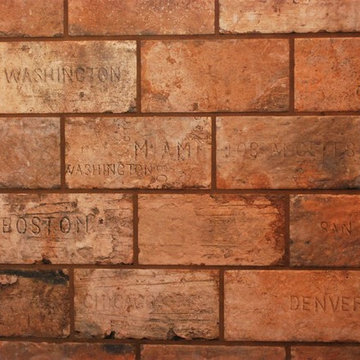
D. Fay Photo, M.Beasley Designer. Laundry Room: Wall from Mediterranea: Chicago - Old Chicago City Mix.
This is an example of a medium sized contemporary l-shaped utility room in Cleveland with a belfast sink, shaker cabinets, medium wood cabinets, granite worktops, brown floors and vinyl flooring.
This is an example of a medium sized contemporary l-shaped utility room in Cleveland with a belfast sink, shaker cabinets, medium wood cabinets, granite worktops, brown floors and vinyl flooring.
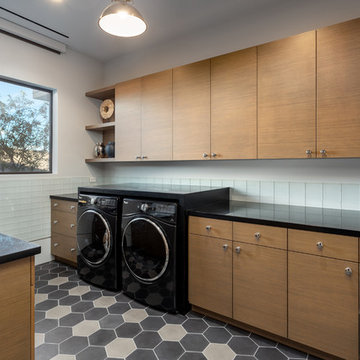
Photo of a contemporary separated utility room in Phoenix with flat-panel cabinets, medium wood cabinets, white walls, a side by side washer and dryer, multi-coloured floors and black worktops.
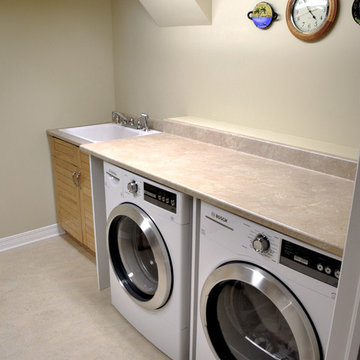
Inspiration for a medium sized contemporary galley separated utility room in Ottawa with a built-in sink, louvered cabinets, granite worktops, beige walls, a side by side washer and dryer and medium wood cabinets.
Contemporary Utility Room with Medium Wood Cabinets Ideas and Designs
8