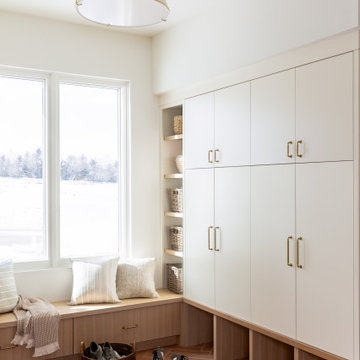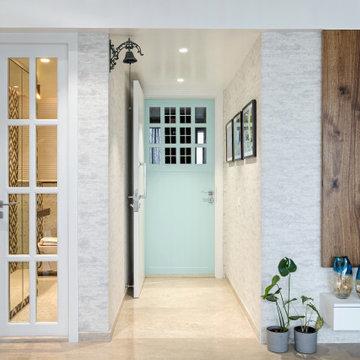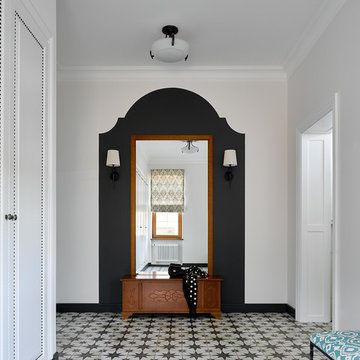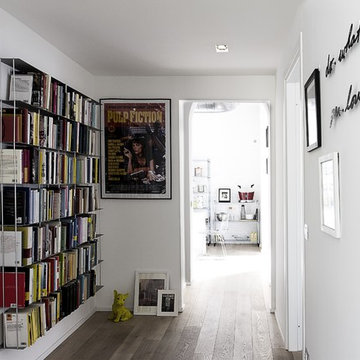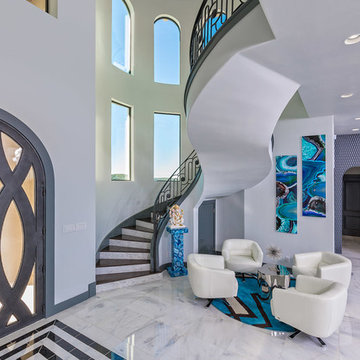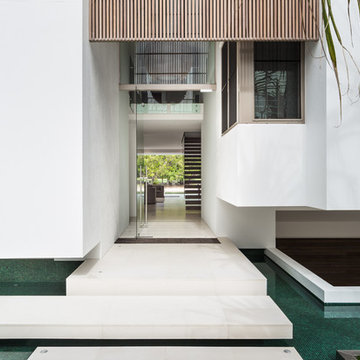Contemporary White Entrance Ideas and Designs
Refine by:
Budget
Sort by:Popular Today
201 - 220 of 15,106 photos
Item 1 of 3
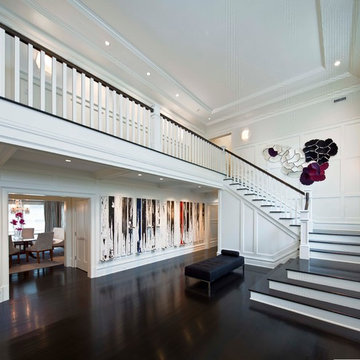
Steven Mueller Architects, LLC is a principle-based architectural firm located in the heart of Greenwich. The firm’s work exemplifies a personal commitment to achieving the finest architectural expression through a cooperative relationship with the client. Each project is designed to enhance the lives of the occupants by developing practical, dynamic and creative solutions. The firm has received recognition for innovative architecture providing for maximum efficiency and the highest quality of service.
Photo: © Jim Fiora Studio LLC
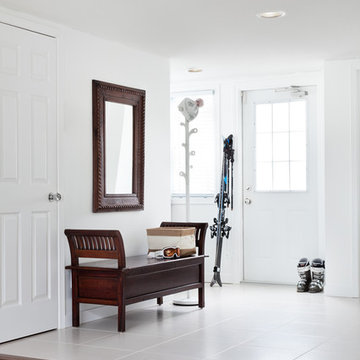
© Rad Design Inc.
Modern mix of 'ski chalet' style and 'beach house', for a cottage that's located both near the ski slopes and the beach. An all season retreat.
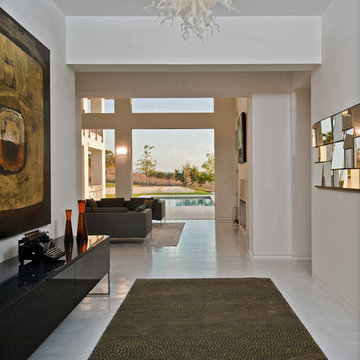
This soft contemporary home was uniquely designed to evoke a coastal design feeling while maintaining a Hill Country style native to its environment. The final design resulted in a beautifully minimalistic, transparent, and inviting home. The light exterior stucco paired with geometric forms and contemporary details such as galvanized brackets, frameless glass and linear railings achieves the precise coastal contemporary look the clients desired. The open floor plan visually connects multiple rooms to each other, creating a seamless flow from the formal living, kitchen and family rooms and ties the upper floor to the lower. This transparent theme even begins at the front door and extends all the way through to the exterior porches and views beyond via large frameless glazing. The overall design is kept basic in form, allowing the architecture to shine through in the detailing.
Built by Olympia Homes
Interior Design by Joy Kling
Photography by Merrick Ales

The goal for this Point Loma home was to transform it from the adorable beach bungalow it already was by expanding its footprint and giving it distinctive Craftsman characteristics while achieving a comfortable, modern aesthetic inside that perfectly caters to the active young family who lives here. By extending and reconfiguring the front portion of the home, we were able to not only add significant square footage, but create much needed usable space for a home office and comfortable family living room that flows directly into a large, open plan kitchen and dining area. A custom built-in entertainment center accented with shiplap is the focal point for the living room and the light color of the walls are perfect with the natural light that floods the space, courtesy of strategically placed windows and skylights. The kitchen was redone to feel modern and accommodate the homeowners busy lifestyle and love of entertaining. Beautiful white kitchen cabinetry sets the stage for a large island that packs a pop of color in a gorgeous teal hue. A Sub-Zero classic side by side refrigerator and Jenn-Air cooktop, steam oven, and wall oven provide the power in this kitchen while a white subway tile backsplash in a sophisticated herringbone pattern, gold pulls and stunning pendant lighting add the perfect design details. Another great addition to this project is the use of space to create separate wine and coffee bars on either side of the doorway. A large wine refrigerator is offset by beautiful natural wood floating shelves to store wine glasses and house a healthy Bourbon collection. The coffee bar is the perfect first top in the morning with a coffee maker and floating shelves to store coffee and cups. Luxury Vinyl Plank (LVP) flooring was selected for use throughout the home, offering the warm feel of hardwood, with the benefits of being waterproof and nearly indestructible - two key factors with young kids!
For the exterior of the home, it was important to capture classic Craftsman elements including the post and rock detail, wood siding, eves, and trimming around windows and doors. We think the porch is one of the cutest in San Diego and the custom wood door truly ties the look and feel of this beautiful home together.
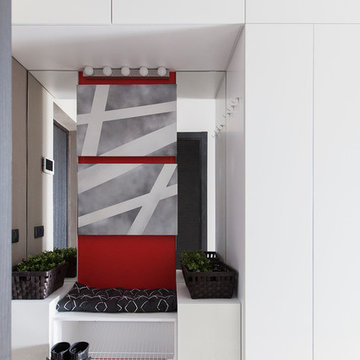
Юрий Гришко
This is an example of a small contemporary boot room in Moscow with grey walls, porcelain flooring and multi-coloured floors.
This is an example of a small contemporary boot room in Moscow with grey walls, porcelain flooring and multi-coloured floors.
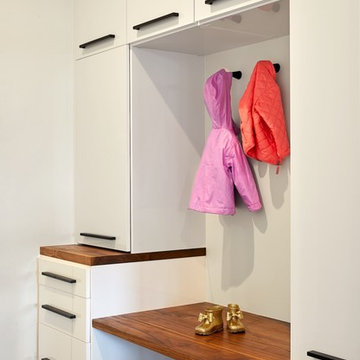
A place for everything and everything in its place. With a young, growing family, it may not always look this pristeen, but the function sure helps with backpack landing after a busy day! German glass paneled cabinets continue from the Kitchen to house additional out-of-view storage, and walnut bench is a great place for on and off of shoes.
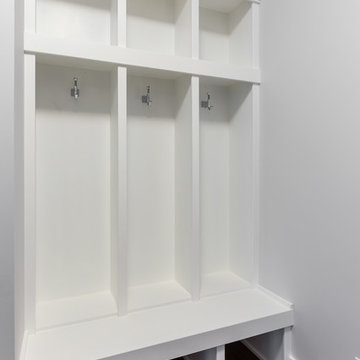
DJZ Photography
Photo of a small contemporary boot room in Grand Rapids with grey walls and medium hardwood flooring.
Photo of a small contemporary boot room in Grand Rapids with grey walls and medium hardwood flooring.
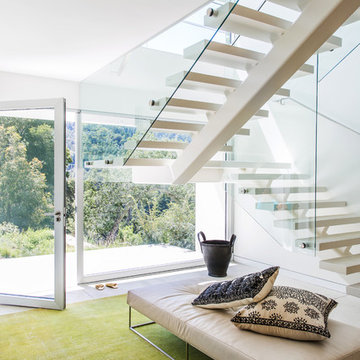
Pillows | Tazi Designs
Photography by Laure Joliet
Contemporary entrance in San Francisco with white walls, a single front door and a glass front door.
Contemporary entrance in San Francisco with white walls, a single front door and a glass front door.
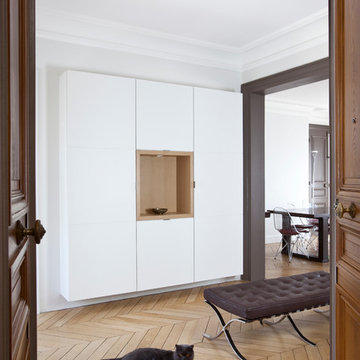
Photo of a large contemporary foyer in Paris with white walls, medium hardwood flooring, a double front door and a medium wood front door.
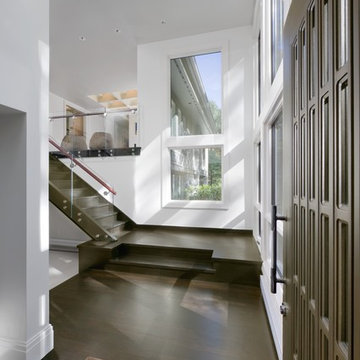
An renovated atrium helps to present a more welcoming and functional entry sequence.
© John Horner Photography
This is an example of a contemporary foyer in Boston with a single front door.
This is an example of a contemporary foyer in Boston with a single front door.
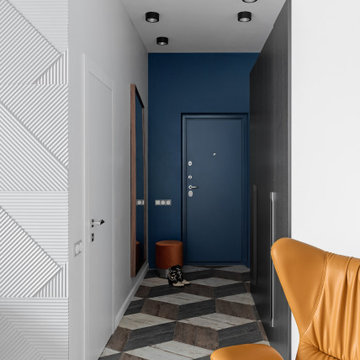
Холл
Design ideas for a medium sized contemporary hallway in Moscow with white walls, a single front door, a blue front door and multi-coloured floors.
Design ideas for a medium sized contemporary hallway in Moscow with white walls, a single front door, a blue front door and multi-coloured floors.
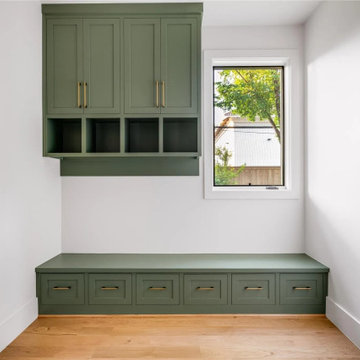
This is an example of a large contemporary boot room in Dallas with white walls, light hardwood flooring, a single front door, a white front door and beige floors.
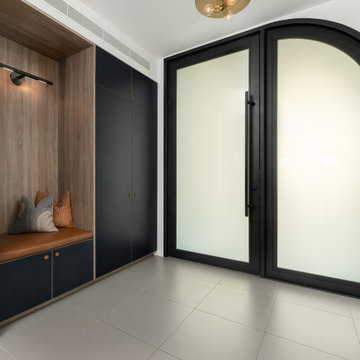
Front door/ Entryway nook.
JL Interiors is a LA-based creative/diverse firm that specializes in residential interiors. JL Interiors empowers homeowners to design their dream home that they can be proud of! The design isn’t just about making things beautiful; it’s also about making things work beautifully. Contact us for a free consultation Hello@JLinteriors.design _ 310.390.6849_ www.JLinteriors.design

Photo of a large contemporary foyer in Paris with white walls, marble flooring, a double front door, a white front door, multi-coloured floors and wainscoting.
Contemporary White Entrance Ideas and Designs
11
