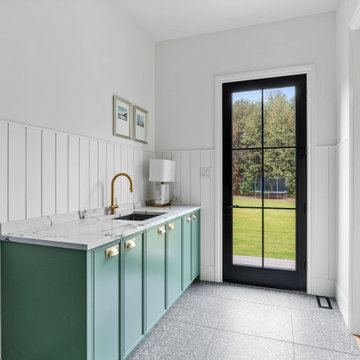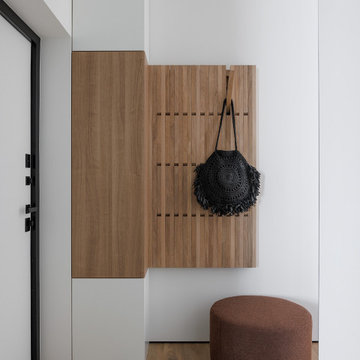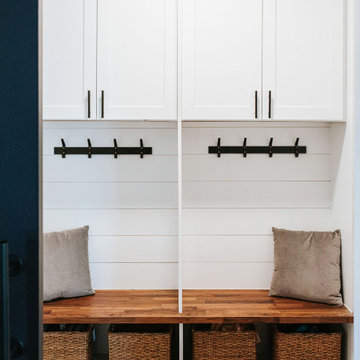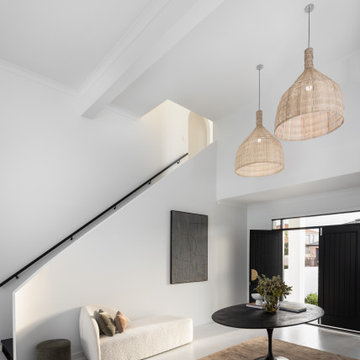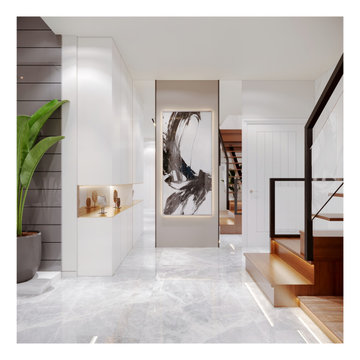Contemporary White Entrance Ideas and Designs
Refine by:
Budget
Sort by:Popular Today
101 - 120 of 15,057 photos
Item 1 of 3
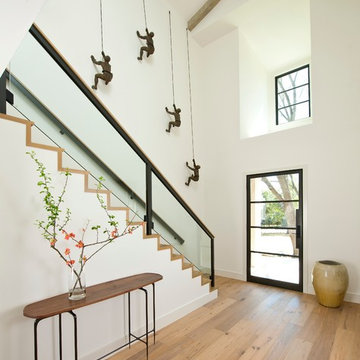
Tatum Brown Custom Homes
{Photo Credit: Danny Piassick}
{Interior Design: Robyn Menter Design Associates}
{Architectural credit: Mark Hoesterey of Stocker Hoesterey Montenegro Architects}
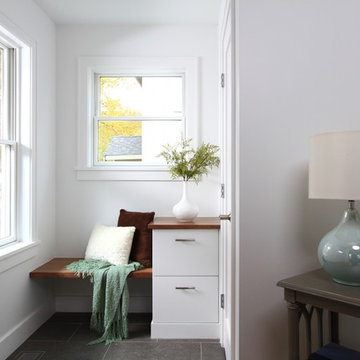
Front entry features a tiled floor, seating bench, and storage cabinet. The drawers are to organize items like hats, scarves, and gloves. Closet on the right holds coats.
(Seth Benn Photography)

A boot room lies off the kitchen, providing further additional storage, with cupboards, open shelving, shoe storage and a concealed storage bench seat. Iron coat hooks on a lye treated board, provide lots of coat hanging space.
Charlie O'Beirne - Lukonic Photography

custom wall mounted wall shelf with concealed hinges, Makassar High Gloss Lacquer
Inspiration for a medium sized contemporary foyer in Atlanta with grey walls, concrete flooring and grey floors.
Inspiration for a medium sized contemporary foyer in Atlanta with grey walls, concrete flooring and grey floors.

front entry w/ seating
Design ideas for a medium sized contemporary foyer in Toronto with white walls, porcelain flooring, black floors and panelled walls.
Design ideas for a medium sized contemporary foyer in Toronto with white walls, porcelain flooring, black floors and panelled walls.

Прихожая с большим зеркалом и встроенным шкафом для одежды.
Medium sized contemporary front door in Saint Petersburg with white walls, medium hardwood flooring, a single front door, a brown front door and beige floors.
Medium sized contemporary front door in Saint Petersburg with white walls, medium hardwood flooring, a single front door, a brown front door and beige floors.
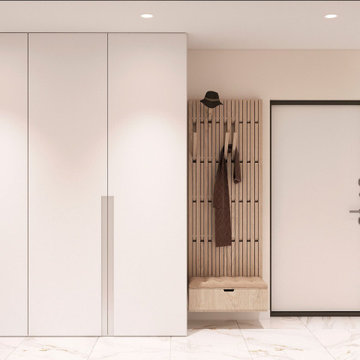
Compact hallway and entrance in neutral colours. Minimalistic design, natural materials.
Photo of a small contemporary front door in London.
Photo of a small contemporary front door in London.

Квартира 118квм в ЖК Vavilove на Юго-Западе Москвы. Заказчики поставили задачу сделать планировку квартиры с тремя спальнями: родительская и 2 детские, гостиная и обязательно изолированная кухня. Но тк изначально квартира была трехкомнатная, то окон в квартире было всего 4 и одно из помещений должно было оказаться без окна. Выбор пал на гостиную. Именно ее разместили в глубине квартиры без окон. Несмотря на современную планировку по сути эта квартира-распашонка. И нам повезло, что в ней удалось выкроить просторное помещение холла, которое и превратилось в полноценную гостиную. Общая планировка такова, что помимо того, что гостиная без окон, в неё ещё выходят двери всех помещений - и кухни, и спальни, и 2х детских, и 2х су, и коридора - 7 дверей выходят в одно помещение без окон. Задача оказалась нетривиальная. Но я считаю, мы успешно справились и смогли достичь не только функциональной планировки, но и стилистически привлекательного интерьера. В интерьере превалирует зелёная цветовая гамма. Этот природный цвет прекрасно сочетается со всеми остальными природными оттенками, а кто как не природа щедра на интересные приемы и сочетания. Практически все пространства за исключением мастер-спальни выдержаны в светлых тонах.

A very long entry through the 1st floor of the home offers a great opportunity to create an art gallery. on the left wall. It is important to create a space in an entry like this that can carry interest and feel warm and inviting night or day. Each room off the entry is different in size and design, so symmetry helps the flow.
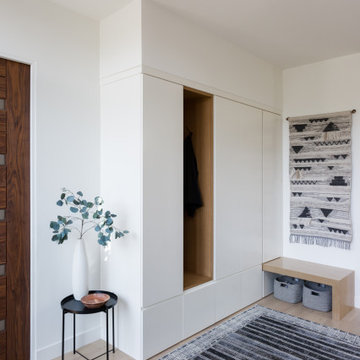
Entry foyer with millwork storage
Medium sized contemporary foyer in Los Angeles with white walls, light hardwood flooring, a pivot front door, a dark wood front door and brown floors.
Medium sized contemporary foyer in Los Angeles with white walls, light hardwood flooring, a pivot front door, a dark wood front door and brown floors.
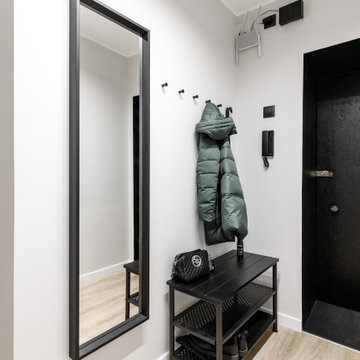
This is an example of a small contemporary front door in Saint Petersburg with grey walls, laminate floors, a single front door, a black front door and brown floors.
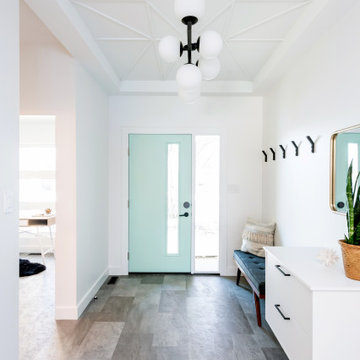
Design ideas for a large contemporary front door in Other with white walls, vinyl flooring, a single front door, a green front door and grey floors.
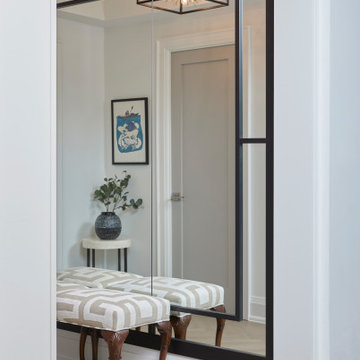
Photo of a small contemporary foyer in Toronto with white walls and light hardwood flooring.
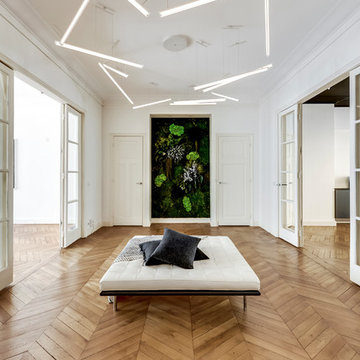
Nathan Brami
Large contemporary foyer in Paris with white walls, light hardwood flooring and beige floors.
Large contemporary foyer in Paris with white walls, light hardwood flooring and beige floors.
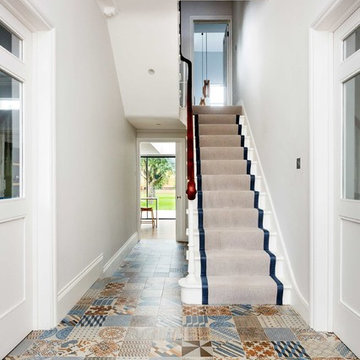
Kitchen, joinery and panelling by HUX LONDON https://hux-london.co.uk/ Interiors by Zulufish https://zulufishinteriors.co.uk/
Contemporary White Entrance Ideas and Designs
6
