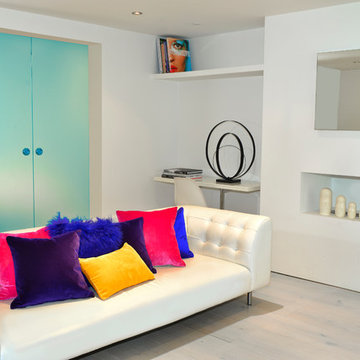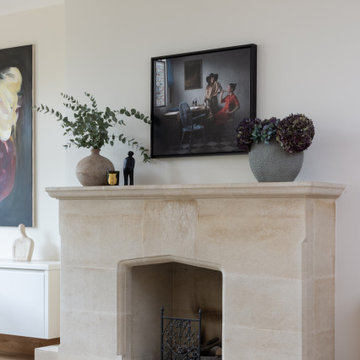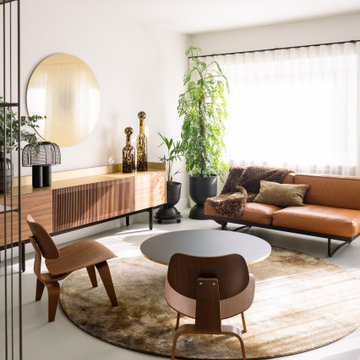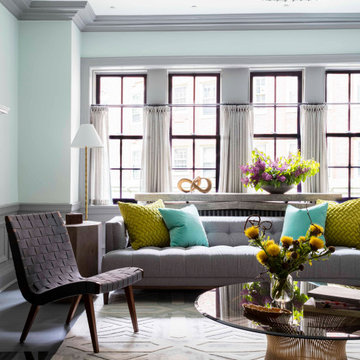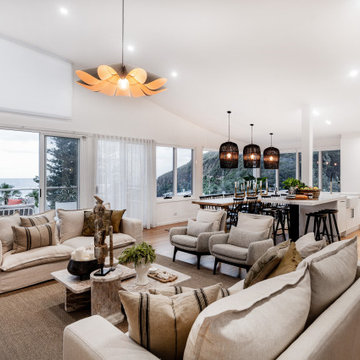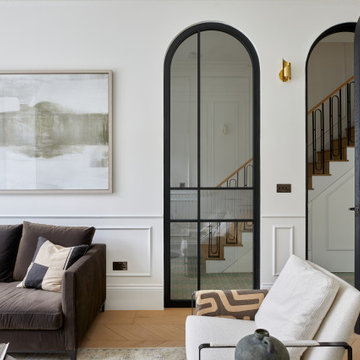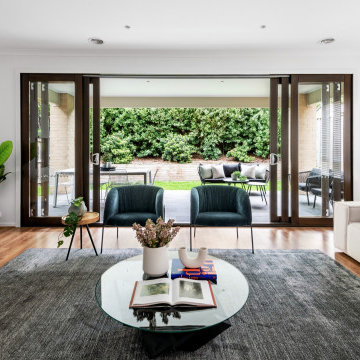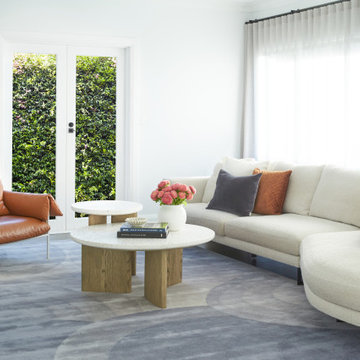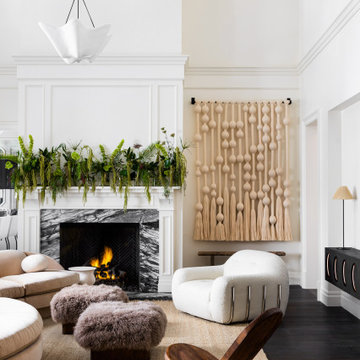Contemporary White Living Space Ideas and Designs
Refine by:
Budget
Sort by:Popular Today
81 - 100 of 128,403 photos
Item 1 of 3
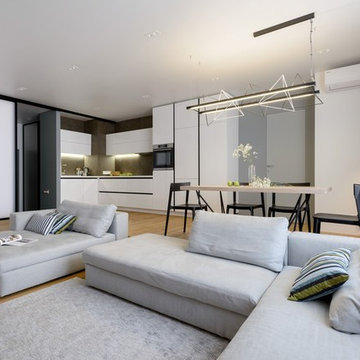
Виталий Иванов
Inspiration for a contemporary formal open plan living room in Moscow with white walls and medium hardwood flooring.
Inspiration for a contemporary formal open plan living room in Moscow with white walls and medium hardwood flooring.
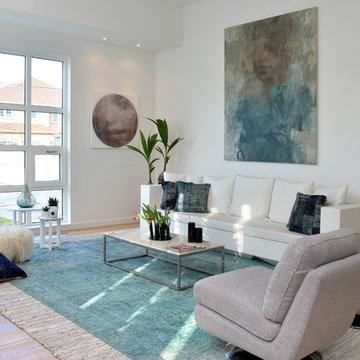
Toronto’s Upside Development completed this contemporary new construction in Otonabee, North York.
Photo of a medium sized contemporary formal enclosed living room in Toronto with white walls, light hardwood flooring and beige floors.
Photo of a medium sized contemporary formal enclosed living room in Toronto with white walls, light hardwood flooring and beige floors.
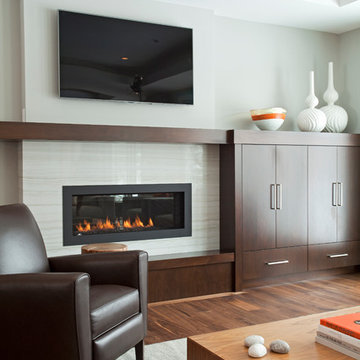
Contemporary living room in Minneapolis with grey walls, a ribbon fireplace and a wall mounted tv.

A sliding panel exposes the TV. Floor-to-ceiling windows connect the entire living space with the backyard while letting in natural light.
Photography: Brian Mahany

Photo of a contemporary living room in San Francisco with a standard fireplace, a stone fireplace surround, ceramic flooring and white floors.
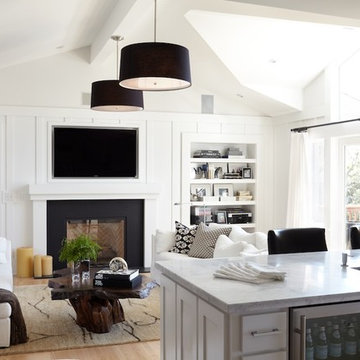
URRUTIA DESIGN
Photography by Sherry Heck
Contemporary living room in San Francisco with white walls, a standard fireplace, a wall mounted tv and feature lighting.
Contemporary living room in San Francisco with white walls, a standard fireplace, a wall mounted tv and feature lighting.

Window seat with storage
Inspiration for a medium sized contemporary open plan living room in San Francisco with green walls, carpet and no fireplace.
Inspiration for a medium sized contemporary open plan living room in San Francisco with green walls, carpet and no fireplace.

The Living Room also received new white-oak hardwood flooring. We re-finished the existing built-in cabinets in a darker, richer stain to ground the space. The sofas from Italy are upholstered in leather and a linen-cotton blend, the coffee table from LA is topped with a unique green marble slab, and for the corner table, we designed a custom-made walnut waterfall table with a local craftsman.

The vaulted ceiling, makes the space feel more spacious. Exposed wood beam, wood trim, and hardwood floors bring in some warmth and natural texture to the space. The door off the kitchen opens to a large balcony, extending the living space to the outdoors.
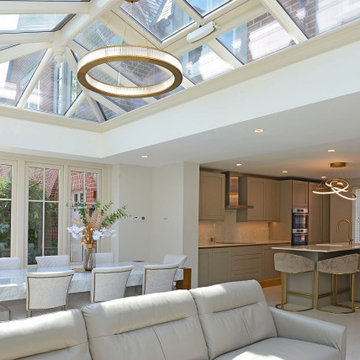
This luxury orangery was designed and installed within the grounds of a prestigious Surrey estate, extending a contemporary property that had been previously built by a well-known leading premium developer.
Expertly designed by Nigel Blake, one of David Salisbury’s most successful designers, this stylish contemporary orangery combines traditional features with the very best modern building materials and specifications.
In what remains perhaps our most sought-after design brief, this project centred on creating space for a larger open plan kitchen/dining/living room.
Our client wanted to create a larger, lighter kitchen with associated family dining and sitting areas which connected to their garden and enabled it to be enjoyed year round.
This orangery was designed and built to extend what is part of an Octagon Homes development in Surrey, located in the grounds of a Grade 1 listed mansion.
The existing kitchen had a small utility area allowing access to the garden, and the size of the kitchen allowed only a small breakfast table. The original space was rather dark and had limited garden views.
The key design challenge was to create a larger open plan space with garden views, and which maximised natural light, yet felt welcoming and cosy in the winter months.
An additional consideration with this project was the limited access through the garage to the rear of the property, meaning the accuracy of our survey, manufacturing and installation was as critical as ever.
Measuring approximately 4m deep by 6.3m wide, this orangery has a total base area of about 29 square metres.
Fundamental to the design was the built-up base, in a matching red brick, to allow the finished floor level to run out evenly from the kitchen into the orangery. The fenestration design was another complementary feature, designed to match the host building’s windows.
Three pairs of French doors were designed into each elevation, to provide convenient stepped access into the freshly landscaped garden.
Painted in the subtle shade of Shadow Stone, from our own unique colour palette, this finish was chosen to complement the property’s existing timber windows.
A large rectangular roof lantern provides a wonderful flow of natural light at different times of day.
This orangery has helped enhance this Surrey home, transforming the ground floor living space into an open plan hub, which is now the heart of the home.
The result is a stylish orangery with a luxurious finish – the perfect fusion of modern and traditional design.
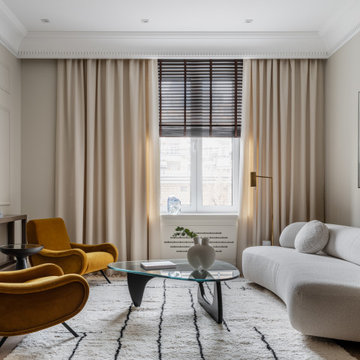
Inspiration for a large contemporary living room in Moscow with no tv, beige walls, light hardwood flooring and beige floors.
Contemporary White Living Space Ideas and Designs
5




