Contemporary Wood Railing Terrace Ideas and Designs
Refine by:
Budget
Sort by:Popular Today
1 - 20 of 371 photos
Item 1 of 3

Rear Extension and decking design with out door seating and planting design. With a view in to the kitchen and dinning area.
This is an example of a large contemporary back ground level wood railing terrace in London with no cover.
This is an example of a large contemporary back ground level wood railing terrace in London with no cover.
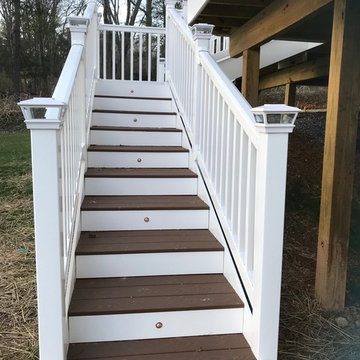
Section of trex stairs with lights off and viinyl railings with solar post caps
Inspiration for a large contemporary back wood railing terrace in Baltimore with a roof extension.
Inspiration for a large contemporary back wood railing terrace in Baltimore with a roof extension.
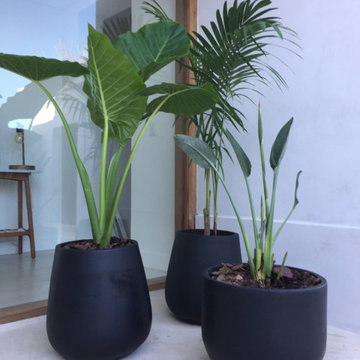
Design ideas for a small contemporary roof wood railing terrace in Mexico City with a pergola.
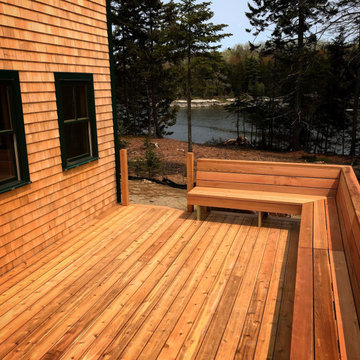
I've been building decks for years. I will tell you that they add something to quality of life that words will not convey. A deck doesn't have to be fancy. It should be the right placement, the right size, and have some special touch, something. If the budget is super tight, that 'something' may just be the apparent touch of professionalism. If there is a little room in the budget, that 'something' could be these built-in benches, providing a simple and beautiful resolution to seating and railings. This might be my favorite deck I've ever built, and easily my favorite client. 'wink' love you Mom
2019
cedar

This cozy sanctuary has been transformed from a drab sun-blasted deck into an inspirational home-above-home get away! Our clients work and relax out here on the daily, and when entertaining is cool again, they plan to host friends in their beautiful new space. The old deck was removed, the roof was repaired and new paver flooring, railings, a pergola and gorgeous garden furnishings & features were installed to create a one of a kind urban escape.
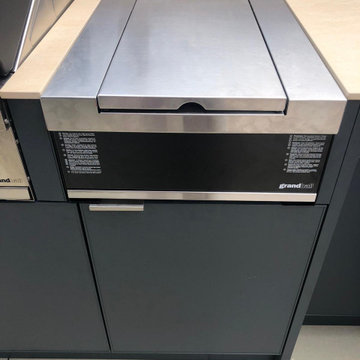
Tucked in between pillars and in an L-shape to optimize the available space. Anthracite grey cabinets and Basalt Beige Neolith tops. This outdoor kitchen is fully equipped with a large barbecue, side burner and sink. It definitely has all the bells and whistles.
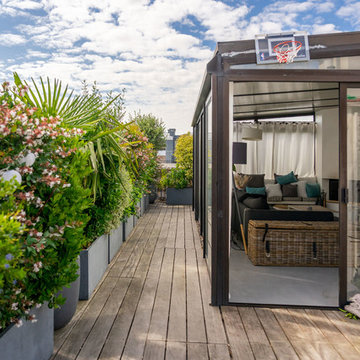
Large contemporary roof rooftop wood railing terrace in Paris with a potted garden and no cover.
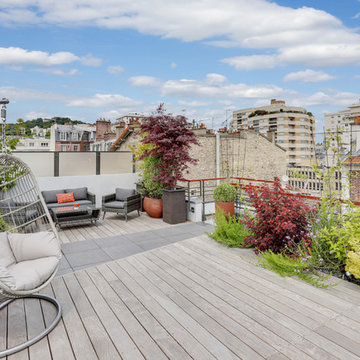
This is an example of a large contemporary roof rooftop wood railing terrace in Paris with no cover and a potted garden.
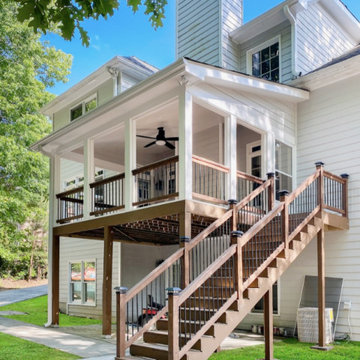
Photo of a large contemporary back first floor wood railing terrace in Atlanta with a roof extension.
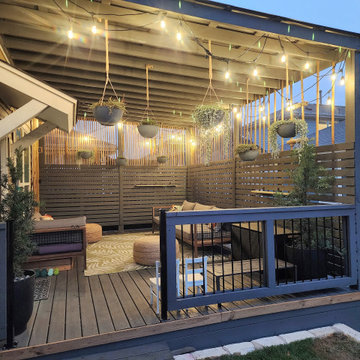
This backyard project started as a simple slope and, overall, an unusable space. This project was brought to life by FHG with the challenge of creating a usable, relaxing, zen space for our client who was blown away by the end result.
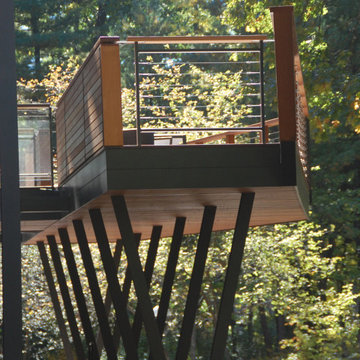
Design ideas for a contemporary back first floor wood railing terrace in Boston with no cover.
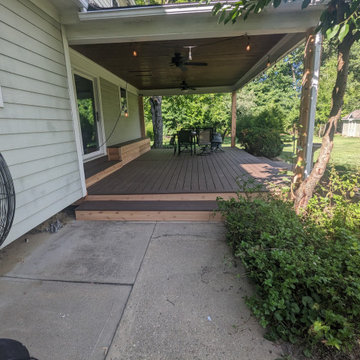
ProMaster craftsmen replaced damaged wooden posts for covered deck and installed new pressure treated posts for durability.
Design ideas for a small contemporary side ground level wood railing terrace in Cincinnati with a roof extension.
Design ideas for a small contemporary side ground level wood railing terrace in Cincinnati with a roof extension.
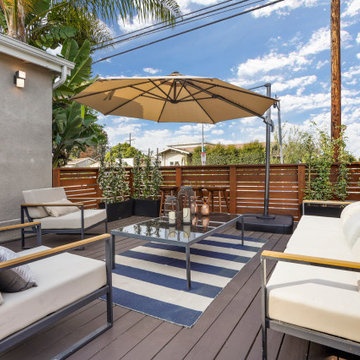
Updating of this Venice Beach bungalow home was a real treat. Timing was everything here since it was supposed to go on the market in 30day. (It took us 35days in total for a complete remodel).
The corner lot has a great front "beach bum" deck that was completely refinished and fenced for semi-private feel.
The entire house received a good refreshing paint including a new accent wall in the living room.
The kitchen was completely redo in a Modern vibe meets classical farmhouse with the labyrinth backsplash and reclaimed wood floating shelves.
Notice also the rugged concrete look quartz countertop.
A small new powder room was created from an old closet space, funky street art walls tiles and the gold fixtures with a blue vanity once again are a perfect example of modern meets farmhouse.
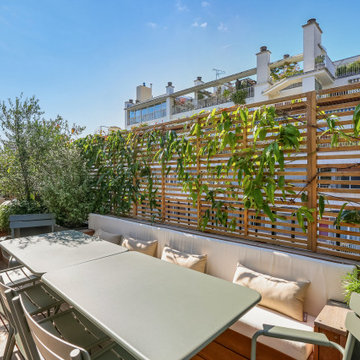
Inspiration for a small contemporary roof private and rooftop wood railing terrace in Paris with an awning.
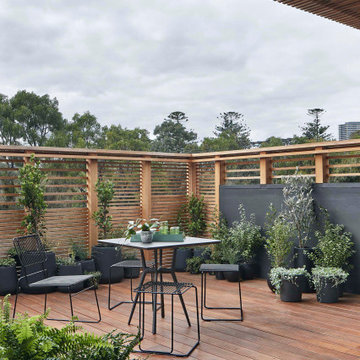
Inspiration for a large contemporary roof private and rooftop wood railing terrace in Melbourne with no cover.
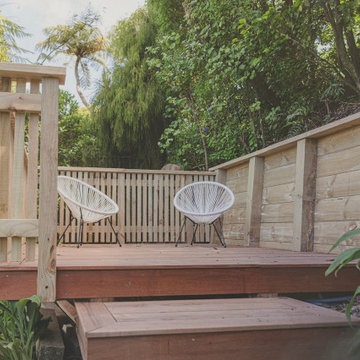
Design ideas for a medium sized contemporary back private and first floor wood railing terrace in Wellington with no cover.
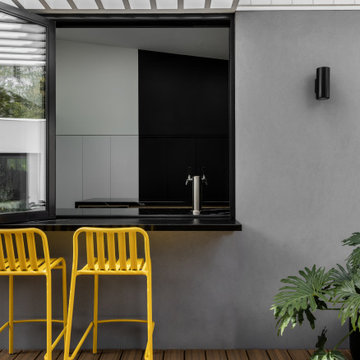
Inspiration for a medium sized contemporary courtyard ground level wood railing terrace in Melbourne with a pergola.
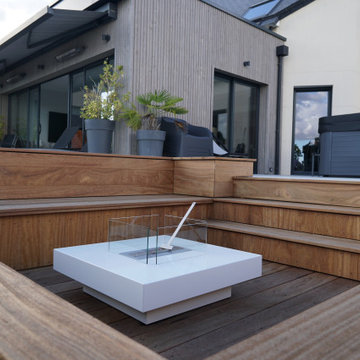
Réalisation d'un espace extérieur type salon californien ??
Nos clients sont ravis !
This is an example of a medium sized contemporary ground level wood railing terrace in Other with a fire feature and no cover.
This is an example of a medium sized contemporary ground level wood railing terrace in Other with a fire feature and no cover.
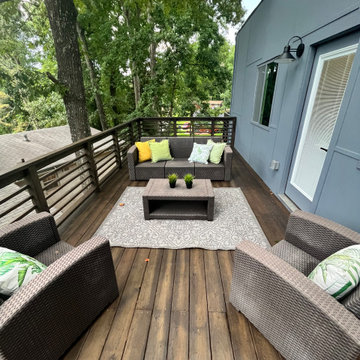
In 2021, Reynard Architectural Designs accepted its first design project. Our team partnered with Tobars Dobbs to transform a tiny, abandoned ranch in West Atlanta into an expansive contemporary modern home.
The first floor, existing brickwork, and main structure where kept in tact. The original ranch was a closed floor plan with 2 bedrooms and 2 bathrooms with an extended hallway. All the interior finishes, appliances and walls were removed to convert the home into an open floor plan that maximizes space on the first floor. The finished home is a modern contemporary design that doubled the number of bedrooms, created four accessible outdoor decks, and created a fresh look that balances simplicity with plenty of character.
The home on Shirley Street takes advantage of minimalist/modern design elements, clean white countertops and cupboards that are complimented nicely by classic stainless steel finishes. The original ranch home was once confined and segmented.
Now, an open stairway that is bathed in natural light leads to the main living space above. Low profile jack and jill vanity mirrors, a soaker tub with a view, and a spacious shower all highlight the serene master bathroom.
The master bedroom makes great use of light with a small, private transom above the bed and easy outdoor access to a private patio deck behind the main sleeping quarters.
A private getaway shaded by the surrounding live oaks is just what's needed after a long day at work. The home on Shirley Street features four of these private patio decks that provide additional entertainment and relaxation space.
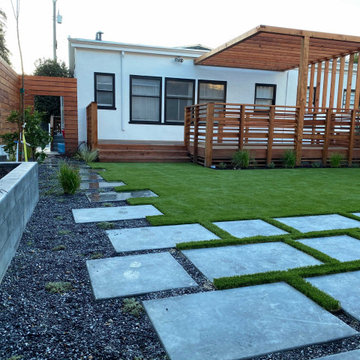
Sustainably harvested redwood and pigmented concrete combine with a zero-water turf lawn to create a sustainable space for year-round relaxation outdoors.
Contemporary Wood Railing Terrace Ideas and Designs
1