Contemporary Wood Railing Veranda Ideas and Designs
Refine by:
Budget
Sort by:Popular Today
1 - 20 of 99 photos
Item 1 of 3
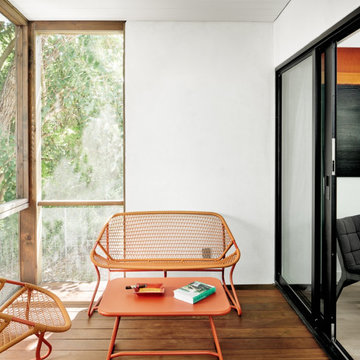
This is an example of a contemporary screened wood railing veranda in Austin with a roof extension.
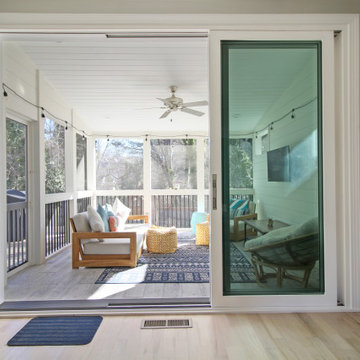
Photo of a medium sized contemporary back screened wood railing veranda in Atlanta with a roof extension.
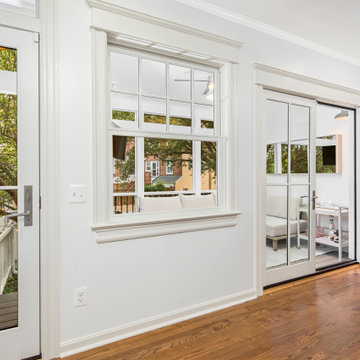
This homeowner came to us with a design for a screen porch to create a comfortable space for family and entertaining. We helped finalize materials and details, including French doors to the porch, Trex decking, low-maintenance trim, siding, and decking, and a new full-light side door that leads to stairs to access the backyard. The porch also features a beadboard ceiling, gas firepit, and a ceiling fan. Our master electrician also recommended LED tape lighting under each tread nosing for brightly lit stairs.
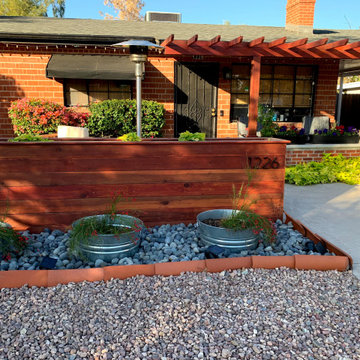
Extended flagstone walkway to a front yard patio with redwood planter wall, pale planters and mexican beach stone.
Large contemporary front wood railing veranda in Phoenix with a potted garden, natural stone paving and a pergola.
Large contemporary front wood railing veranda in Phoenix with a potted garden, natural stone paving and a pergola.

Shop My Design here: https://designbychristinaperry.com/white-bridge-living-kitchen-dining/
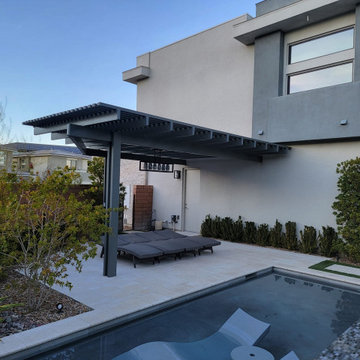
Design ideas for a medium sized contemporary side wood railing veranda in Las Vegas with with columns, natural stone paving and an awning.

Архитекторы: Дмитрий Глушков, Фёдор Селенин; Фото: Антон Лихтарович
Design ideas for a large contemporary front screened wood railing veranda in Moscow with a roof extension and natural stone paving.
Design ideas for a large contemporary front screened wood railing veranda in Moscow with a roof extension and natural stone paving.
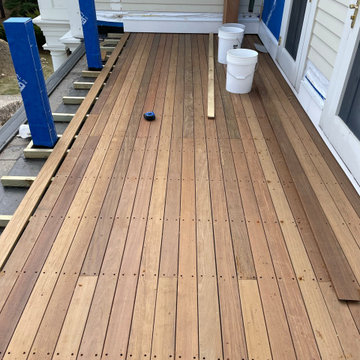
Reconstruction of 2nd story balcony deck with ipe decking.
Photo of a large contemporary back wood railing veranda in Boston with with columns, natural stone paving and a roof extension.
Photo of a large contemporary back wood railing veranda in Boston with with columns, natural stone paving and a roof extension.
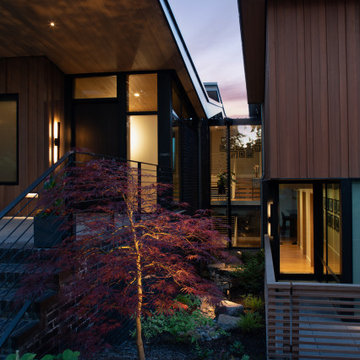
Material expression and exterior finishes were carefully selected to reduce the apparent size of the house, last through many years, and add warmth and human scale to the home. The unique siding system is made up of different widths and depths of western red cedar, complementing the vision of the structures wings which are balanced, not symmetrical. The exterior materials include a burn brick base, powder-coated steel, cedar, acid-washed concrete and Corten steel planters. A private guest suite it tucked into the third level of the house opening to a reflective center garden court recessed into the home’s north and south halves. The setting provides a private entry and recessed quiet porch focused on northwest flora, river-rock and a unique rain-chain celebrating the region’s precipitation.
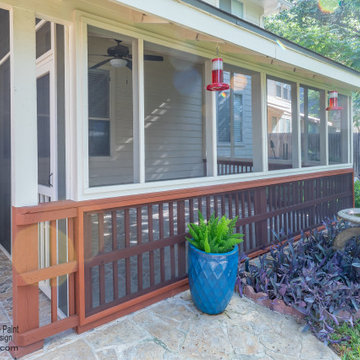
This covered porch offered little relief from the Texas mosquitos. RPD designed the enclosure to maximize the space, while allowing great airflow. The screen completely closes in the patio so that no flying bugs (especially mosquitos) can enter the safe space.
The water spicket was moved outside the enclosure, electrical outlets were added for lighting and an additional ceiling fans were installed.
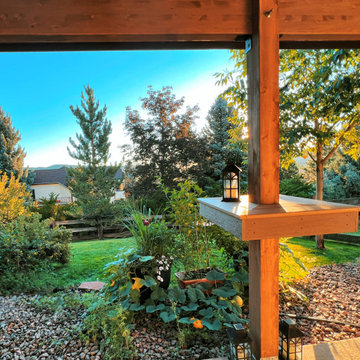
Second story upgraded Timbertech Pro Reserve composite deck in Antique Leather color with picture frame boarder in Dark Roast. Timbertech Evolutions railing in black was used with upgraded 7.5" cocktail rail in Azek English Walnut. Also featured is the "pub table" below the deck to set drinks on while playing yard games or gathering around and admiring the views. This couple wanted a deck where they could entertain, dine, relax, and enjoy the beautiful Colorado weather, and that is what Archadeck of Denver designed and built for them!
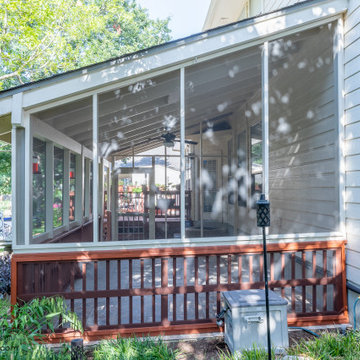
This covered porch offered little relief from the Texas mosquitos. RPD designed the enclosure to maximize the space, while allowing great airflow. The screen completely closes in the patio so that no flying bugs (especially mosquitos) can enter the safe space.
The water spicket was moved outside the enclosure, electrical outlets were added for lighting and an additional ceiling fans were installed.
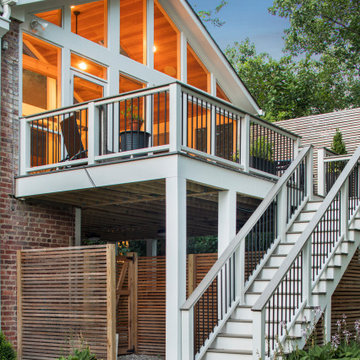
Design ideas for a contemporary back screened wood railing veranda in DC Metro with decking and a roof extension.
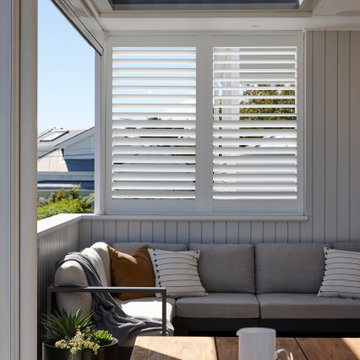
This is an example of a small contemporary side screened wood railing veranda in Auckland with decking and a roof extension.
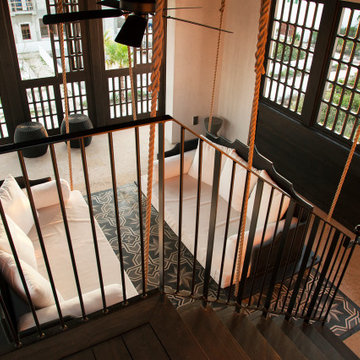
Riad Zasha: Middle Eastern Beauty at the Beach
Private Residence / Alys Beach, Florida
Architect: Khoury & Vogt Architects
Builder: Alys Beach Construction
---
“Riad Zasha resides in Alys Beach, a New Urbanist community along Scenic Highway 30-A in the Florida Panhandle,” says the design team at Khoury & Vogt Architects (KVA), the town architects of Alys Beach. “So named by the homeowner, who came with an explicit preference for something more exotic and Middle Eastern, the house evokes Moroccan and Egyptian influences spatially and decoratively while maintaining continuity with its surrounding architecture, all of which is tightly coded.” E. F. San Juan furnished Weather Shield impact-rated windows and doors, a mahogany impact-rated front door, and all of the custom exterior millwork, including shutters, screens, trim, handrails, and gates. The distinctive tower boasts indoor-outdoor “Florida room” living spaces caged in beautiful wooden mashrabiya grilles created by our team. The execution of this incredible home by the professionals at Alys Beach Construction and KVA resulted in a landmark residence for the town.
Challenges:
“Part of [the Alys Beach] coding, along with the master plan itself, dictated that a tower mark the corner of the lot,” says KVA. “Aligning this with the adjoining park to the south reinforces the axiality of each and locks the house into a greater urban whole.” The sheer amount of custom millwork created for this house made it a challenge, but a welcome one. The unique exterior called for wooden details everywhere, from the shutters to the handrails, mouldings and trim, roof decking, courtyard gates, ceiling panels for the Florida rooms, loggia screen panels, and more—but the tower was the standout element. The homeowners’ desire for Middle Eastern influences was met through the wooden mashrabiya (or moucharaby) oriel-style wooden latticework enclosing the third-story tower living space. Creating this focal point was some of our team’s most unique work to date, requiring the ultimate attention to detail, precision, and planning.
The location close to the Gulf of Mexico also dictated that we partner with our friends at Weather Shield on the impact-rated exterior windows and doors, and their Lifeguard line was perfect for the job. The mahogany impact-rated front door also combines safety and security with beauty and style.
Solution:
Working closely with KVA and Alys Beach Construction on the timeline and planning for our custom wood products, windows, and doors was monumental to the success of this build. The amount of millwork produced meant our team had to carefully manage their time while ensuring we provided the highest quality of detail and work. The location south of Scenic Highway 30-A, steps from the beach, also meant deciding with KVA and Alys Beach Construction what materials should be used for the best possible production quality and looks while adhering to coding and standing the test of time in the harsh Gulfside elements such as high winds, humidity, and salt.
The tower elements alone required the utmost care for building and installation. It was truly a test of skill for our team and Alys Beach Construction to create the corbels and other support pieces that would hold up the wooden oriel windows and latticework screens. We couldn’t be happier with the result and are genuinely honored to have been part of the talented team on such a cornerstone residence in the Alys Beach townscape.
---
Photography courtesy of Alys Beach
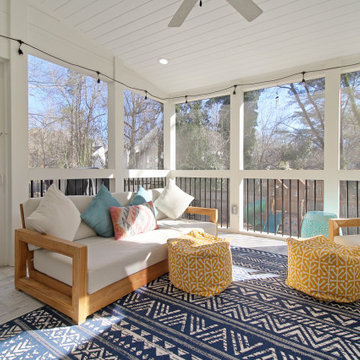
Design ideas for a medium sized contemporary back screened wood railing veranda in Atlanta with a roof extension.
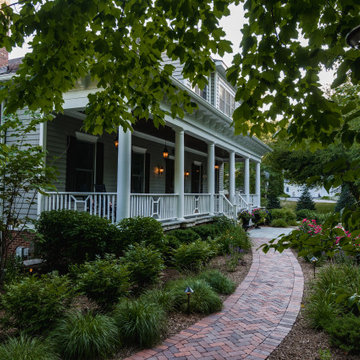
Expansive contemporary front wood railing veranda in Chicago with brick paving.
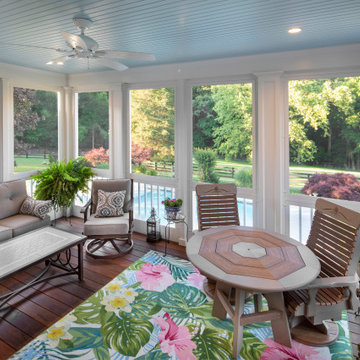
Contemporary back screened wood railing veranda in DC Metro with natural stone paving and a roof extension.
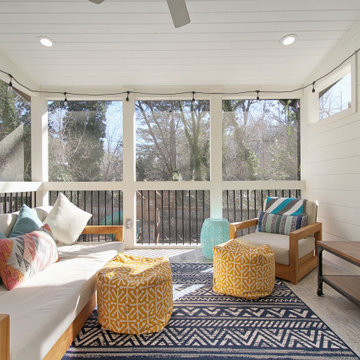
Design ideas for a medium sized contemporary back screened wood railing veranda in Atlanta with a roof extension.
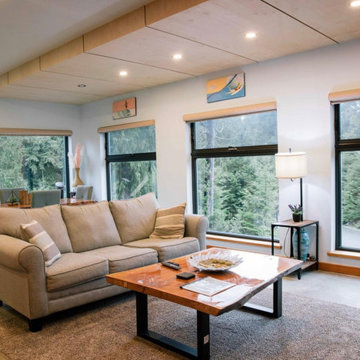
Porch, stairs, outdoor shower
Medium sized contemporary front wood railing veranda with decking and a roof extension.
Medium sized contemporary front wood railing veranda with decking and a roof extension.
Contemporary Wood Railing Veranda Ideas and Designs
1