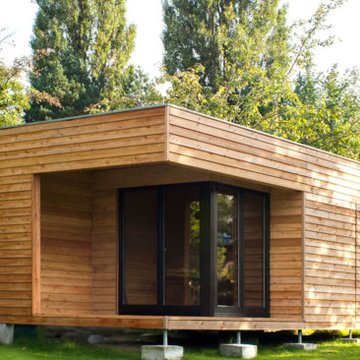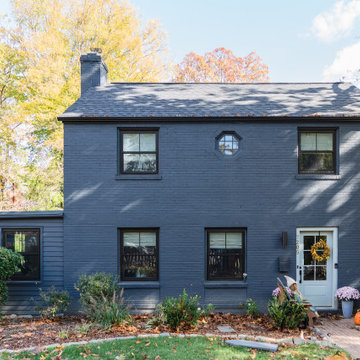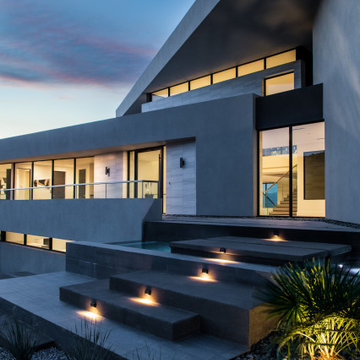Contemporary Yellow House Exterior Ideas and Designs
Refine by:
Budget
Sort by:Popular Today
101 - 120 of 1,069 photos
Item 1 of 3
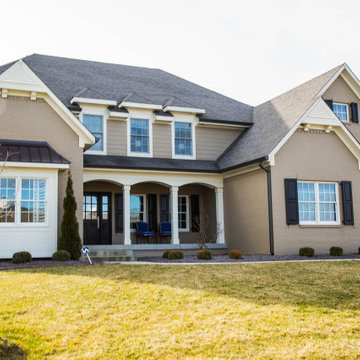
This quality crafted custom home required an update to the kitchen and adjacent living room.
Medium sized and brown contemporary two floor brick detached house in Indianapolis with a pitched roof, a shingle roof and a black roof.
Medium sized and brown contemporary two floor brick detached house in Indianapolis with a pitched roof, a shingle roof and a black roof.
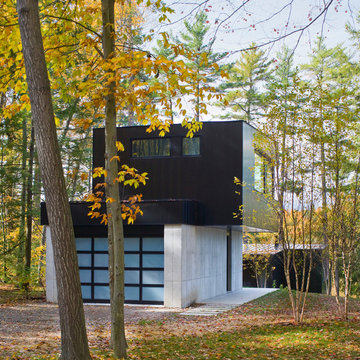
Photo of a large and black contemporary two floor detached house in Burlington with metal cladding, a flat roof and a metal roof.
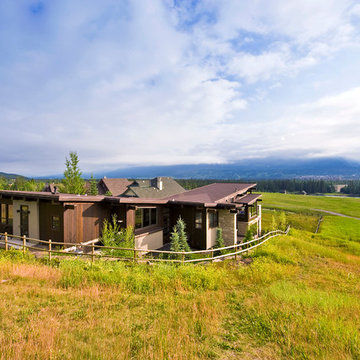
A custom Hybrid-Timber frame home, designed to take advantage of the beautiful mountain views on each side of the property. The roof line was designed to organically match the slope of the property.
Contractor: Kidner Homes
www.lipsettphotographygroup.com
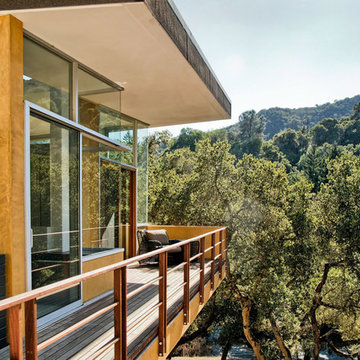
Mark Pinkerton vi360
Inspiration for a contemporary two floor house exterior in San Francisco.
Inspiration for a contemporary two floor house exterior in San Francisco.

Tiny house at dusk.
Small and green contemporary split-level house exterior in Brisbane with concrete fibreboard cladding and a lean-to roof.
Small and green contemporary split-level house exterior in Brisbane with concrete fibreboard cladding and a lean-to roof.
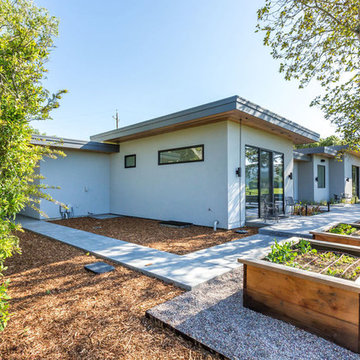
Large and gey contemporary bungalow render detached house in San Francisco with a flat roof and a metal roof.
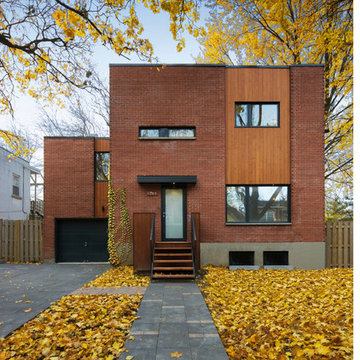
Marc Cramer
Design ideas for a red contemporary split-level house exterior in Montreal with mixed cladding and a flat roof.
Design ideas for a red contemporary split-level house exterior in Montreal with mixed cladding and a flat roof.
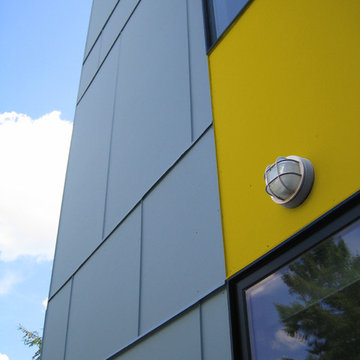
Hive Modular
Photo of a contemporary two floor house exterior in Minneapolis with mixed cladding.
Photo of a contemporary two floor house exterior in Minneapolis with mixed cladding.
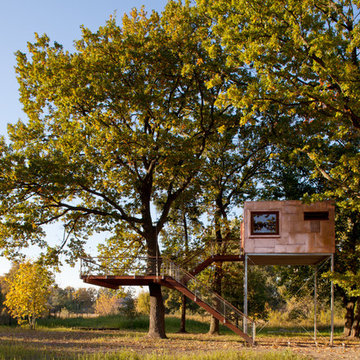
Alle sichtbaren Holzbauteile sind aus massiver heimischer Eiche gefertigt. Die Geländer und andere von uns eingesetzte Metallelemente sind ausschließlich aus Edelstahl gefertigt.
Die Baumhausterrasse gliedert sich in zwei Ebenen. Die untere Terrassenebene misst eine Länge von 7,50 m auf 4,00 m Höhe. Auf der oberen Ebene in 5,00 m Höhe ist man geschützt von dem Dachüberstand des Baumhauskörpers.
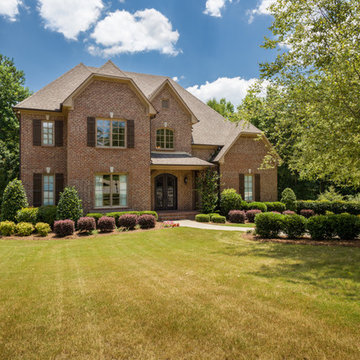
Tommy Daspit Photographer
This is an example of a large and brown contemporary two floor brick house exterior in Birmingham with a hip roof.
This is an example of a large and brown contemporary two floor brick house exterior in Birmingham with a hip roof.
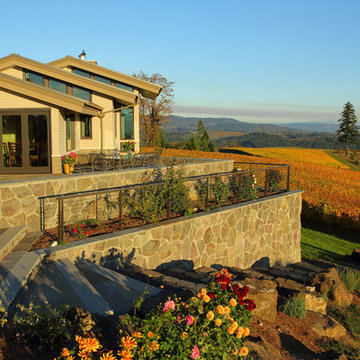
Vineyard at sunset. Rake transom windows. Loewen triple-glazed windows. Hardie artisan siding. Artisan quarry stone veneer. Green roof. Dahlia flowers.
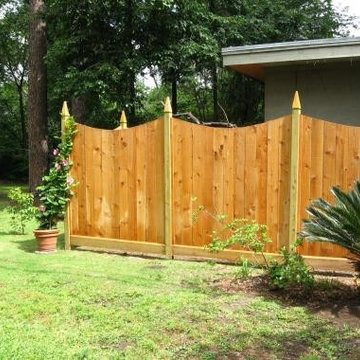
Design ideas for a medium sized and white contemporary bungalow brick house exterior in Houston with a hip roof.
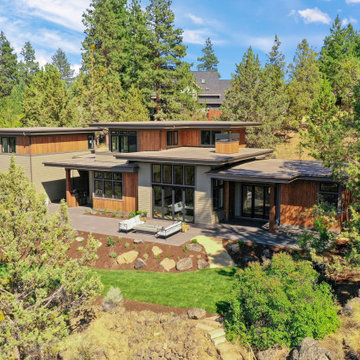
Photo of an expansive and green contemporary two floor detached house in Portland with concrete fibreboard cladding and a flat roof.
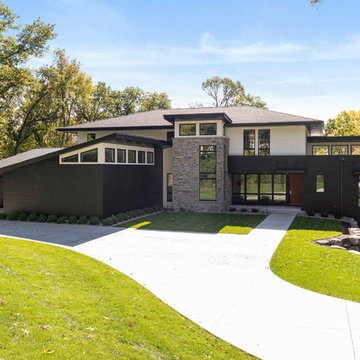
Spacecrafting
Large and multi-coloured contemporary two floor detached house in Minneapolis with mixed cladding and a mixed material roof.
Large and multi-coloured contemporary two floor detached house in Minneapolis with mixed cladding and a mixed material roof.
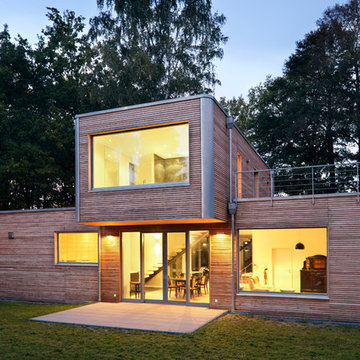
Design ideas for a medium sized and brown contemporary two floor detached house in Berlin with a flat roof and wood cladding.
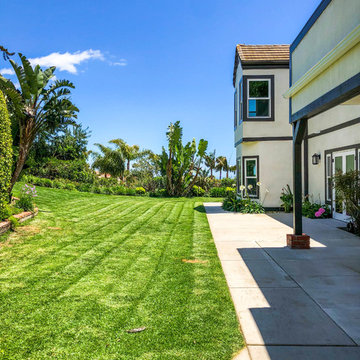
Malibu, CA - Whole Home Remodel - Exterior Remodel
For the remodeling of the exterior of the home, we installed all new windows around the entire home, a complete roof replacement, the re-stuccoing of the entire exterior, replacement of the window trim and fascia and a fresh exterior paint to finish.
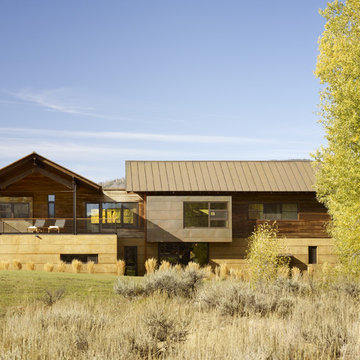
Architect: Carney Logan Burke / Photographer: Paul Richer
Design ideas for a contemporary house exterior in Other with wood cladding.
Design ideas for a contemporary house exterior in Other with wood cladding.
Contemporary Yellow House Exterior Ideas and Designs
6
