Contemporary Bathroom with Slate Tiles Ideas and Designs
Refine by:
Budget
Sort by:Popular Today
1 - 20 of 486 photos
Item 1 of 3

Photos: MIkiko Kikuyama
Pendants: Solitaire by Niche Modern
Medicine Cabinet: Kohler
Wall Tile: Graphite Cleft Slate by Stone Source
Floor Tile: Spa White Velvet by Stone Source
Floor Mats: Teak Floor Mat by CB2
Basin: Larissa by Toto
Faucet: Zuchetti
Vanity: Custom Teak veneer ~5'0" x 22"
Tub: Nexus by Toto

Fotos by Ines Grabner
Inspiration for a small contemporary shower room bathroom in Berlin with dark wood cabinets, a built-in shower, a wall mounted toilet, grey tiles, slate tiles, grey walls, slate flooring, a vessel sink, flat-panel cabinets, wooden worktops, grey floors, an open shower and brown worktops.
Inspiration for a small contemporary shower room bathroom in Berlin with dark wood cabinets, a built-in shower, a wall mounted toilet, grey tiles, slate tiles, grey walls, slate flooring, a vessel sink, flat-panel cabinets, wooden worktops, grey floors, an open shower and brown worktops.

This is an example of a medium sized contemporary ensuite bathroom in Chicago with flat-panel cabinets, medium wood cabinets, a corner shower, a submerged sink, concrete worktops, an open shower, a two-piece toilet, grey tiles, slate tiles, grey walls, grey floors and brown worktops.

In contrast, another bathroom is lined with slate strips, and features a freestanding bath, a built-in medicine cabinet with a wenge frame, and four niches which add some depth to the room.
Photographer: Bruce Hemming

Design ideas for a medium sized contemporary ensuite bathroom in Seattle with an alcove bath, grey tiles, grey walls, a built-in shower, flat-panel cabinets, white cabinets, a one-piece toilet, concrete flooring, solid surface worktops, a submerged sink and slate tiles.
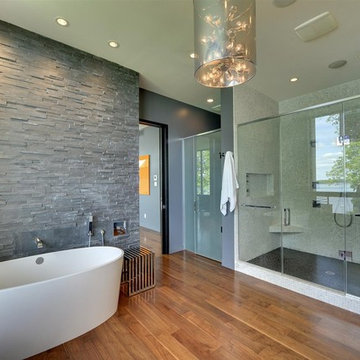
Inspiration for a contemporary bathroom in Minneapolis with a freestanding bath and slate tiles.
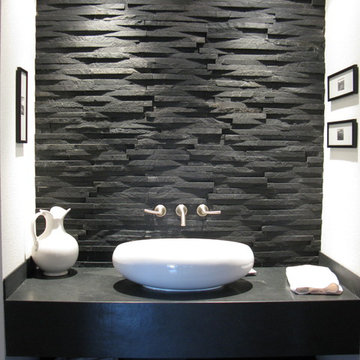
Design ideas for a contemporary bathroom in Albuquerque with a vessel sink and slate tiles.
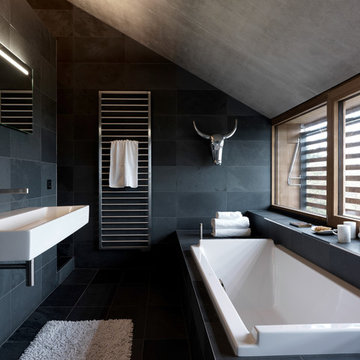
By Leicht www.leichtusa.com
Handless kitchen, high Gloss lacquered
Program:01 LARGO-FG | FG 120 frosty white
Program: 2 AVANCE-FG | FG 120 frosty white
Handle 779.000 kick-fitting
Worktop Corian, colour: glacier white
Sink Corian, model: Fonatana
Taps Dornbacht, model: Lot
Electric appliances Siemens | Novy
www.massiv-passiv.lu
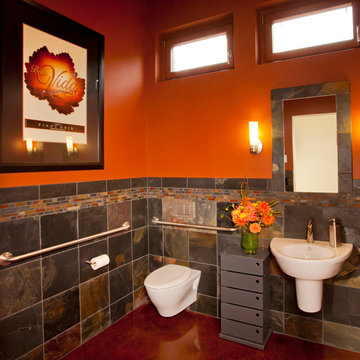
A dramatic tone for an accessible bathroom.
Inspiration for a contemporary half tiled bathroom in Portland with a wall-mounted sink, a wall mounted toilet, multi-coloured tiles, orange walls and slate tiles.
Inspiration for a contemporary half tiled bathroom in Portland with a wall-mounted sink, a wall mounted toilet, multi-coloured tiles, orange walls and slate tiles.
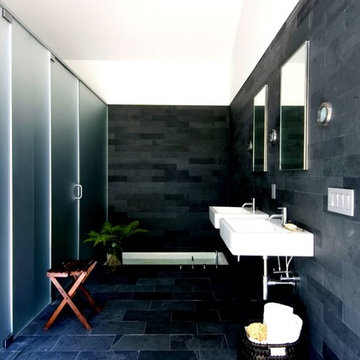
Josh McHugh
Photo of a contemporary bathroom in New York with a wall-mounted sink, black walls, slate flooring and slate tiles.
Photo of a contemporary bathroom in New York with a wall-mounted sink, black walls, slate flooring and slate tiles.
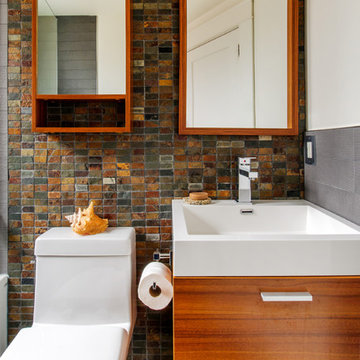
Stephani Buchman
This is an example of a small contemporary family bathroom in Toronto with an integrated sink, flat-panel cabinets, medium wood cabinets, solid surface worktops, a one-piece toilet and slate tiles.
This is an example of a small contemporary family bathroom in Toronto with an integrated sink, flat-panel cabinets, medium wood cabinets, solid surface worktops, a one-piece toilet and slate tiles.
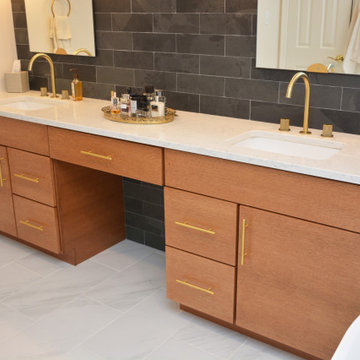
This bathroom features Brighton Cabinetry with Madrid door style and Quartersawn White Oak New Carmel stain.
Inspiration for a large contemporary ensuite bathroom in DC Metro with flat-panel cabinets, light wood cabinets, a freestanding bath, an alcove shower, a two-piece toilet, black tiles, slate tiles, grey walls, a submerged sink, engineered stone worktops, white floors, white worktops, double sinks and a freestanding vanity unit.
Inspiration for a large contemporary ensuite bathroom in DC Metro with flat-panel cabinets, light wood cabinets, a freestanding bath, an alcove shower, a two-piece toilet, black tiles, slate tiles, grey walls, a submerged sink, engineered stone worktops, white floors, white worktops, double sinks and a freestanding vanity unit.
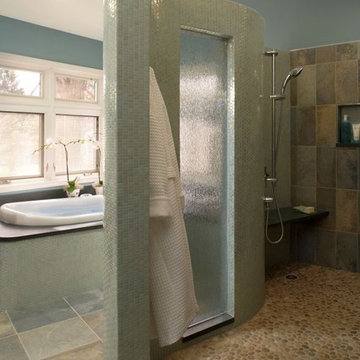
© photo by bethsingerphotographer.com
Design ideas for a contemporary bathroom in Detroit with pebble tile flooring, multi-coloured floors and slate tiles.
Design ideas for a contemporary bathroom in Detroit with pebble tile flooring, multi-coloured floors and slate tiles.
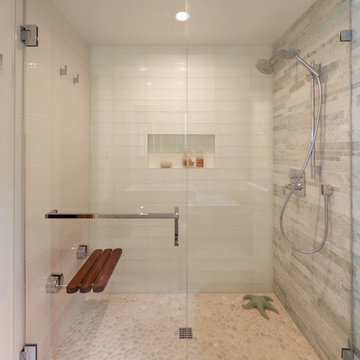
AWARD WINNING BATHROOM DESIGN |
Remodeler: Ed Palmer Construction |
Floating Cabinetry from Abbrio |
Tile Artisan: David Blad |
Plumbing Specialist: Amy Olson of Abbrio |
Photographer: Dale Lang of NW Architectural Photography |

Zwei echte Naturmaterialien = ein Bad! Zirbelkiefer und Schiefer sagen HALLO!
Ein Bad bestehend aus lediglich zwei Materialien, dies wurde hier in einem neuen Raumkonzept konsequent umgesetzt.
Überall wo ihr Auge hinblickt sehen sie diese zwei Materialien. KONSEQUENT!
Es beginnt mit der Tür in das WC in Zirbelkiefer, der Boden in Schiefer, die Decke in Zirbelkiefer mit umlaufender LED-Beleuchtung, die Wände in Kombination Zirbelkiefer und Schiefer, das Fenster und die schräge Nebentüre in Zirbelkiefer, der Waschtisch in Zirbelkiefer mit flächiger Schiebetüre übergehend in ein Korpus in Korpus verschachtelter Handtuchschrank in Zirbelkiefer, der Spiegelschrank in Zirbelkiefer. Die Rückseite der Waschtischwand ebenfalls Schiefer mit flächigem Wandspiegel mit Zirbelkiefer-Ablage und integrierter Bildhängeschiene.
Ein besonderer EYE-Catcher ist das Naturwaschbecken aus einem echten Flussstein!
Überall tatsächlich pure Natur, so richtig zum Wohlfühlen und entspannen – dafür sorgt auch schon allein der natürliche Geruch der naturbelassenen Zirbelkiefer / Zirbenholz.
Sie öffnen die Badezimmertüre und tauchen in IHRE eigene WOHLFÜHL-OASE ein…
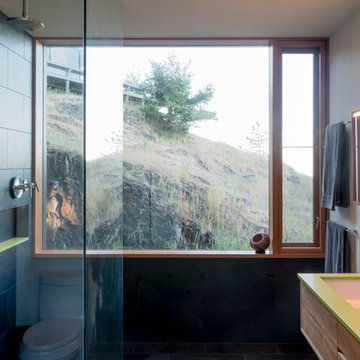
Photography: Eirik Johnson
Large contemporary ensuite bathroom in Seattle with flat-panel cabinets, light wood cabinets, a walk-in shower, a one-piece toilet, black tiles, slate tiles, white walls, slate flooring, a submerged sink, engineered stone worktops, black floors and an open shower.
Large contemporary ensuite bathroom in Seattle with flat-panel cabinets, light wood cabinets, a walk-in shower, a one-piece toilet, black tiles, slate tiles, white walls, slate flooring, a submerged sink, engineered stone worktops, black floors and an open shower.
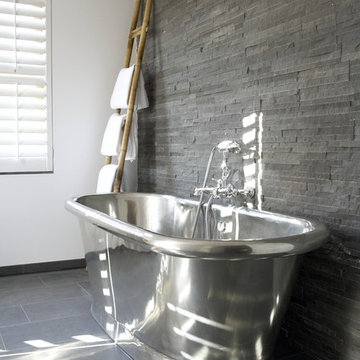
Traditional bathroom suite with slate wall and floor tiles. Floor standing roll top bath by William Holland (Stanneus Aegus with tin interior).
Photo of a medium sized contemporary bathroom in Sydney with a freestanding bath, slate tiles and a feature wall.
Photo of a medium sized contemporary bathroom in Sydney with a freestanding bath, slate tiles and a feature wall.

This gem of a home was designed by homeowner/architect Eric Vollmer. It is nestled in a traditional neighborhood with a deep yard and views to the east and west. Strategic window placement captures light and frames views while providing privacy from the next door neighbors. The second floor maximizes the volumes created by the roofline in vaulted spaces and loft areas. Four skylights illuminate the ‘Nordic Modern’ finishes and bring daylight deep into the house and the stairwell with interior openings that frame connections between the spaces. The skylights are also operable with remote controls and blinds to control heat, light and air supply.
Unique details abound! Metal details in the railings and door jambs, a paneled door flush in a paneled wall, flared openings. Floating shelves and flush transitions. The main bathroom has a ‘wet room’ with the tub tucked under a skylight enclosed with the shower.
This is a Structural Insulated Panel home with closed cell foam insulation in the roof cavity. The on-demand water heater does double duty providing hot water as well as heat to the home via a high velocity duct and HRV system.
Architect: Eric Vollmer
Builder: Penny Lane Home Builders
Photographer: Lynn Donaldson

Medium sized contemporary shower room bathroom in London with open cabinets, medium wood cabinets, a walk-in shower, a wall mounted toilet, grey tiles, slate tiles, grey walls, limestone flooring, a console sink, wooden worktops, beige floors, an open shower, brown worktops, a wall niche, a single sink and a built in vanity unit.
Contemporary Bathroom with Slate Tiles Ideas and Designs
1


 Shelves and shelving units, like ladder shelves, will give you extra space without taking up too much floor space. Also look for wire, wicker or fabric baskets, large and small, to store items under or next to the sink, or even on the wall.
Shelves and shelving units, like ladder shelves, will give you extra space without taking up too much floor space. Also look for wire, wicker or fabric baskets, large and small, to store items under or next to the sink, or even on the wall.  The sink, the mirror, shower and/or bath are the places where you might want the clearest and strongest light. You can use these if you want it to be bright and clear. Otherwise, you might want to look at some soft, ambient lighting in the form of chandeliers, short pendants or wall lamps. You could use accent lighting around your contemporary bath in the form to create a tranquil, spa feel, as well.
The sink, the mirror, shower and/or bath are the places where you might want the clearest and strongest light. You can use these if you want it to be bright and clear. Otherwise, you might want to look at some soft, ambient lighting in the form of chandeliers, short pendants or wall lamps. You could use accent lighting around your contemporary bath in the form to create a tranquil, spa feel, as well. 