Country Bathroom with a Freestanding Vanity Unit Ideas and Designs
Refine by:
Budget
Sort by:Popular Today
161 - 180 of 1,852 photos
Item 1 of 3
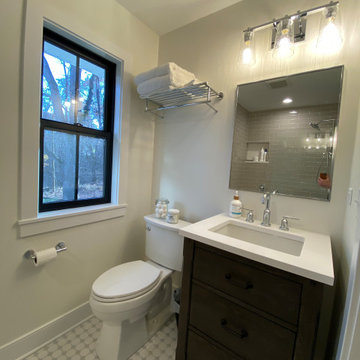
The spare bathroom here features a modern farmhouse style.
Features include a dark wood vanity, gray subway tile, Moen Gibson faucet, Kohler Verticyl Sink, Moen Annex Shower Package, Kohler Aerie Shower Screen, Kohler Elmbrook toilet, and a classic floor tile.
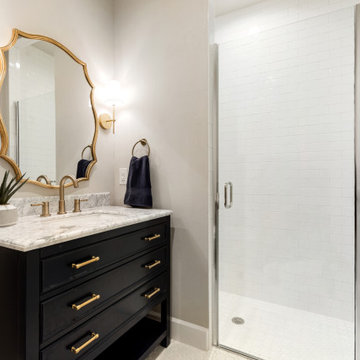
Medium sized farmhouse shower room bathroom in Other with freestanding cabinets, black cabinets, an alcove shower, a two-piece toilet, white tiles, ceramic tiles, grey walls, ceramic flooring, a submerged sink, engineered stone worktops, white floors, a hinged door, multi-coloured worktops, a single sink and a freestanding vanity unit.
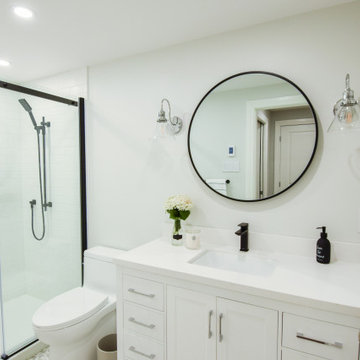
A beautiful farm house feel to this bathroom keeps it looking fun and fresh. Mixed black finishes with polished chrome for a unique and modern look. Mosaic floor tiles add charm in greys that are warm.

Family bathroom in Cotswold Country house
This is an example of a large farmhouse family bathroom in Gloucestershire with freestanding cabinets, blue cabinets, a claw-foot bath, a walk-in shower, marble tiles, green walls, marble flooring, recycled glass worktops, beige floors, double sinks, a freestanding vanity unit and tongue and groove walls.
This is an example of a large farmhouse family bathroom in Gloucestershire with freestanding cabinets, blue cabinets, a claw-foot bath, a walk-in shower, marble tiles, green walls, marble flooring, recycled glass worktops, beige floors, double sinks, a freestanding vanity unit and tongue and groove walls.
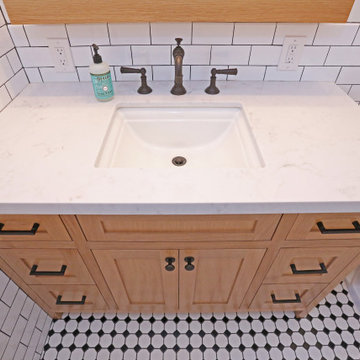
Example of a classic farmhouse style bathroom that lightens up the room and creates a unique look with tile to wood contrast.
This is an example of a medium sized country shower room bathroom in Orange County with recessed-panel cabinets, light wood cabinets, an alcove shower, a one-piece toilet, white tiles, cement tiles, beige walls, ceramic flooring, a built-in sink, marble worktops, multi-coloured floors, an open shower, white worktops, an enclosed toilet, a single sink and a freestanding vanity unit.
This is an example of a medium sized country shower room bathroom in Orange County with recessed-panel cabinets, light wood cabinets, an alcove shower, a one-piece toilet, white tiles, cement tiles, beige walls, ceramic flooring, a built-in sink, marble worktops, multi-coloured floors, an open shower, white worktops, an enclosed toilet, a single sink and a freestanding vanity unit.
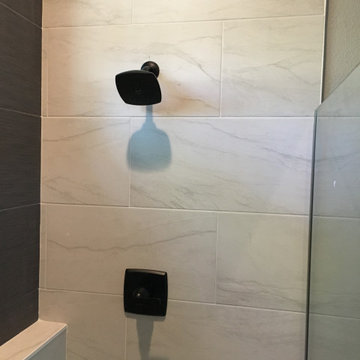
Customer had an inspiration photo from Wayfair. We set out to recreate it as close as we could. Customer loves it.
Medium sized country shower room bathroom in Austin with shaker cabinets, light wood cabinets, an alcove shower, grey walls, mosaic tile flooring, engineered stone worktops, white floors, an open shower, white worktops, a wall niche, a single sink and a freestanding vanity unit.
Medium sized country shower room bathroom in Austin with shaker cabinets, light wood cabinets, an alcove shower, grey walls, mosaic tile flooring, engineered stone worktops, white floors, an open shower, white worktops, a wall niche, a single sink and a freestanding vanity unit.
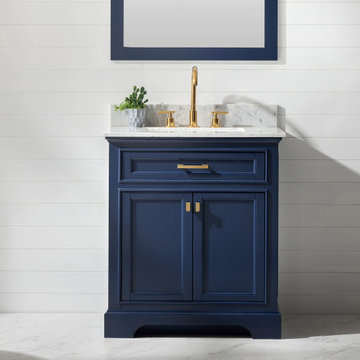
Combining classic charms with modern features, the elegant Milano Vanity Collection by Design Element will instantly transform your bathroom into a work of art. All Milano vanity cabinets are constructed from solid birch hardwood and paired with a 1-inch thick seamless Carrara White Marble countertop and backsplash from Italy that are cut from a single slab. Soft closing doors and drawers provide smooth and quiet operations, while brushed finished metal hardware provides the perfect finishing touch. Other fine details include white porcelain sinks with overflow, dovetail joint drawer construction, predrilled holes to accommodate 8-inch widespread faucets, and multi-layer paint finish on the cabinets provide beauty and durability for years to come.
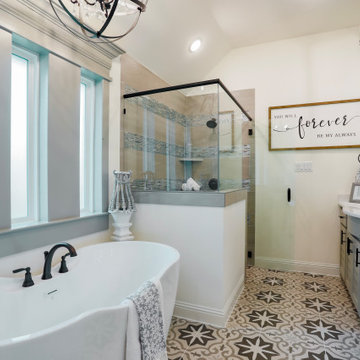
Double Vanities. Shower enclosure with half walls. Bold patterned tile floor.
Photo of a rural ensuite bathroom in Dallas with recessed-panel cabinets, grey cabinets, a freestanding bath, a built-in shower, white tiles, ceramic tiles, white walls, ceramic flooring, a submerged sink, granite worktops, beige floors, an open shower, white worktops, an enclosed toilet, a single sink and a freestanding vanity unit.
Photo of a rural ensuite bathroom in Dallas with recessed-panel cabinets, grey cabinets, a freestanding bath, a built-in shower, white tiles, ceramic tiles, white walls, ceramic flooring, a submerged sink, granite worktops, beige floors, an open shower, white worktops, an enclosed toilet, a single sink and a freestanding vanity unit.
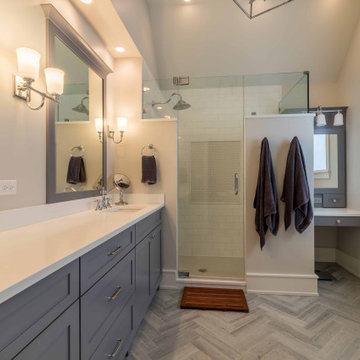
Large farmhouse grey and white ensuite bathroom in Chicago with shaker cabinets, blue cabinets, an alcove shower, a one-piece toilet, white tiles, limestone tiles, limestone flooring, an integrated sink, solid surface worktops, blue floors, a sliding door, white worktops, a shower bench, a single sink, a freestanding vanity unit, a wallpapered ceiling, wallpapered walls and white walls.
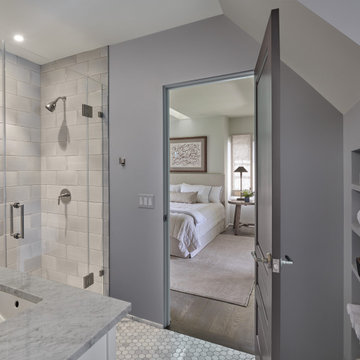
Inspiration for a medium sized rural shower room bathroom in DC Metro with grey tiles, porcelain tiles, grey walls, dark hardwood flooring, marble worktops, grey worktops, a wall niche, a single sink and a freestanding vanity unit.
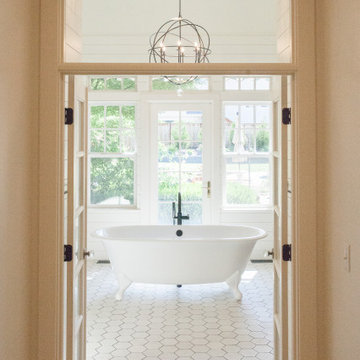
Large country bathroom in Other with shaker cabinets, dark wood cabinets, a claw-foot bath, an alcove shower, a bidet, white tiles, ceramic tiles, white walls, porcelain flooring, a submerged sink, quartz worktops, white floors, a hinged door, white worktops, double sinks, a freestanding vanity unit and tongue and groove walls.
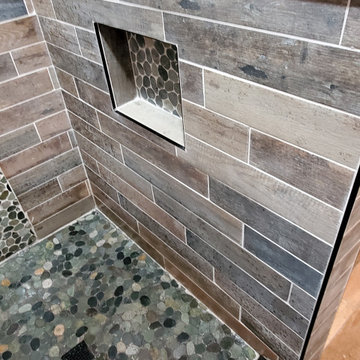
Client wanted a "zen" farmhouse bathroom.
Photo of a medium sized rural shower room bathroom in New York with freestanding cabinets, beige cabinets, a walk-in shower, a one-piece toilet, white tiles, porcelain tiles, beige walls, porcelain flooring, a vessel sink, wooden worktops, grey floors, an open shower, brown worktops, a single sink and a freestanding vanity unit.
Photo of a medium sized rural shower room bathroom in New York with freestanding cabinets, beige cabinets, a walk-in shower, a one-piece toilet, white tiles, porcelain tiles, beige walls, porcelain flooring, a vessel sink, wooden worktops, grey floors, an open shower, brown worktops, a single sink and a freestanding vanity unit.
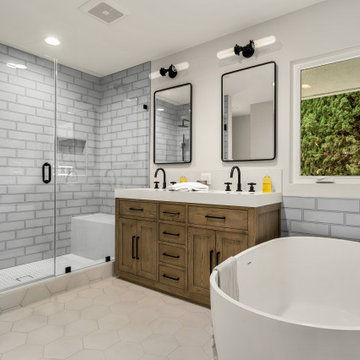
This master bath makeover added a freestanding tub, and by using a tile with a bit of color (aqua) the tub really pops in the space. This double vanity is a RH Kemper vanity, but we added a custom slab top with a 4" apron edge and we changed out the hardware to coordinate with our matte black plumbing fixtures. A large shower with a bench finish it off in style.
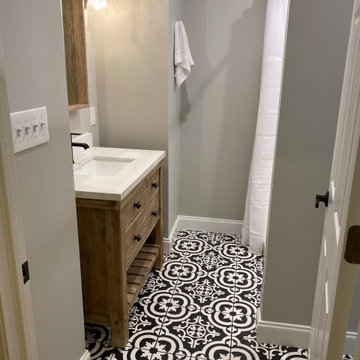
Your eye is immediately drawn to the intricate design on the mid-size tile flooring. The light gray walls help to keep the space uniform and not take away from the amazing design of the flooring. The wooden vanity holds a single integrated sink with a striking white countertop and black faucet. Above the vanity is a mirror with a wooden frame to match the vanity and custom light fixtures on either side.
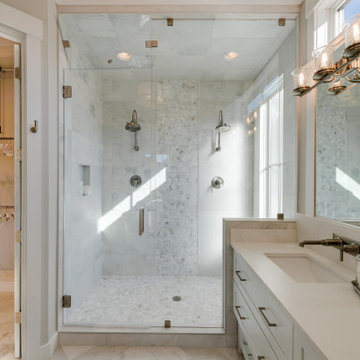
Inspiration for a medium sized rural ensuite bathroom in Other with shaker cabinets, white cabinets, a double shower, a two-piece toilet, white tiles, marble tiles, grey walls, marble flooring, a submerged sink, engineered stone worktops, white floors, a hinged door, white worktops, double sinks and a freestanding vanity unit.
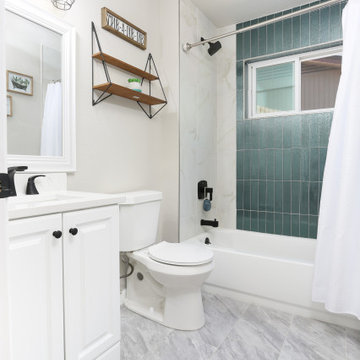
In this budget friendly project we were very particular on where the investment would go and what would compliment it. In this case, we spent it on this shimmery green subway tile and complimented the rest with marble look tile and black plumbing fixtures.
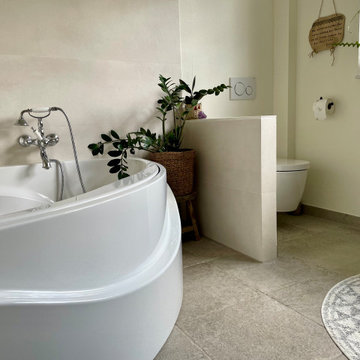
Das Master Badezimmer befindet sich im oberen Stockwerk des Hauses. Der Entwurf des Waschtisches hat uns sehr viel Freude gemacht. Er besteht aus Altholzeiche, ist entsprechend behandelt, damit Wasserflecken dem Holz nichts anhaben können. Zwei Aufsatzwaschebcken von Villeroy & Boch sowie die englischen Armaturen tragen zu seiner Einzigartigkeit bei. Die Ablage sind wie der Waschtisch maß gefertigt.
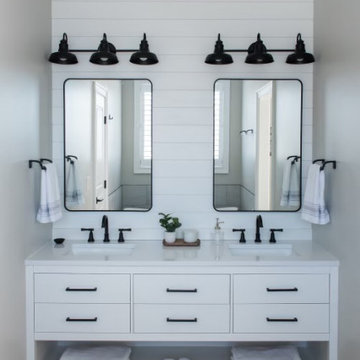
Medium sized rural ensuite bathroom in Raleigh with white cabinets, a freestanding bath, an alcove shower, a two-piece toilet, grey tiles, ceramic tiles, grey walls, laminate floors, a built-in sink, brown floors, a hinged door, white worktops, a wall niche, double sinks, a freestanding vanity unit and tongue and groove walls.
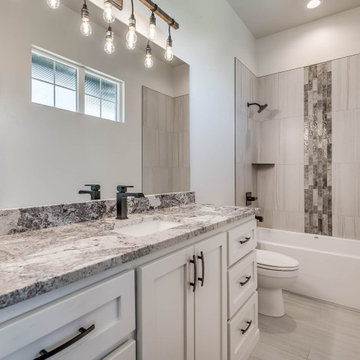
Farmhouse spare bathroom.
Photo of a large rural bathroom in Oklahoma City with white cabinets, a shower/bath combination, black and white tiles, glass tiles, beige walls, porcelain flooring, a submerged sink, quartz worktops, white floors, an open shower, a single sink and a freestanding vanity unit.
Photo of a large rural bathroom in Oklahoma City with white cabinets, a shower/bath combination, black and white tiles, glass tiles, beige walls, porcelain flooring, a submerged sink, quartz worktops, white floors, an open shower, a single sink and a freestanding vanity unit.
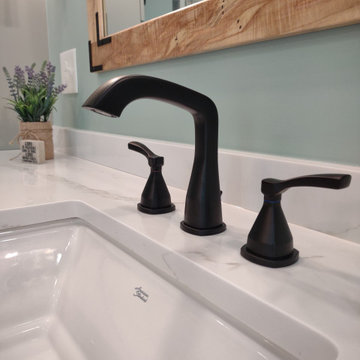
Complete update on this 'builder-grade' 1990's primary bathroom - not only to improve the look but also the functionality of this room. Such an inspiring and relaxing space now ...
Country Bathroom with a Freestanding Vanity Unit Ideas and Designs
9

 Shelves and shelving units, like ladder shelves, will give you extra space without taking up too much floor space. Also look for wire, wicker or fabric baskets, large and small, to store items under or next to the sink, or even on the wall.
Shelves and shelving units, like ladder shelves, will give you extra space without taking up too much floor space. Also look for wire, wicker or fabric baskets, large and small, to store items under or next to the sink, or even on the wall.  The sink, the mirror, shower and/or bath are the places where you might want the clearest and strongest light. You can use these if you want it to be bright and clear. Otherwise, you might want to look at some soft, ambient lighting in the form of chandeliers, short pendants or wall lamps. You could use accent lighting around your country bath in the form to create a tranquil, spa feel, as well.
The sink, the mirror, shower and/or bath are the places where you might want the clearest and strongest light. You can use these if you want it to be bright and clear. Otherwise, you might want to look at some soft, ambient lighting in the form of chandeliers, short pendants or wall lamps. You could use accent lighting around your country bath in the form to create a tranquil, spa feel, as well. 