Country Bathroom with a Freestanding Vanity Unit Ideas and Designs
Refine by:
Budget
Sort by:Popular Today
141 - 160 of 1,852 photos
Item 1 of 3
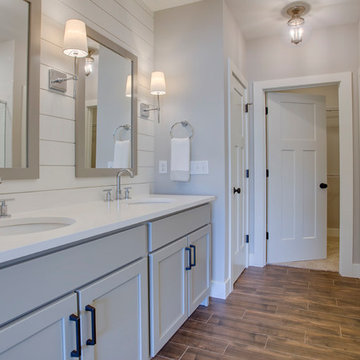
The beautiful master bath of this Cherrydale home by Nelson Builders features shiplap accents and a huge walk in, subway-tile, shower. The fixtures are accented in polished chrome and add a clean, modern feel to this farmhouse bathroom.
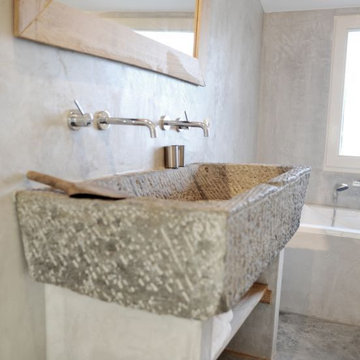
Antique limestone sink for the powder room by Phoenician Stone.
Medium sized rural ensuite bathroom in Los Angeles with open cabinets, beige cabinets, limestone flooring, a vessel sink, limestone worktops, beige floors, beige worktops, double sinks and a freestanding vanity unit.
Medium sized rural ensuite bathroom in Los Angeles with open cabinets, beige cabinets, limestone flooring, a vessel sink, limestone worktops, beige floors, beige worktops, double sinks and a freestanding vanity unit.
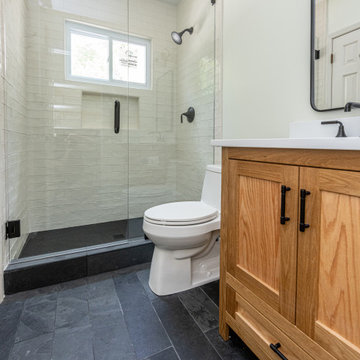
Charming farmhouse guest bath
Inspiration for a medium sized country shower room bathroom in Atlanta with flat-panel cabinets, light wood cabinets, an alcove shower, a one-piece toilet, white tiles, ceramic tiles, white walls, slate flooring, a submerged sink, black floors, a hinged door, white worktops, a wall niche and a freestanding vanity unit.
Inspiration for a medium sized country shower room bathroom in Atlanta with flat-panel cabinets, light wood cabinets, an alcove shower, a one-piece toilet, white tiles, ceramic tiles, white walls, slate flooring, a submerged sink, black floors, a hinged door, white worktops, a wall niche and a freestanding vanity unit.
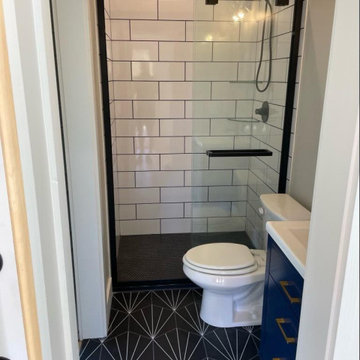
Medium sized rural shower room bathroom in Atlanta with freestanding cabinets, blue cabinets, an alcove shower, a two-piece toilet, white tiles, metro tiles, white walls, porcelain flooring, an integrated sink, engineered stone worktops, black floors, a sliding door, white worktops, a single sink and a freestanding vanity unit.
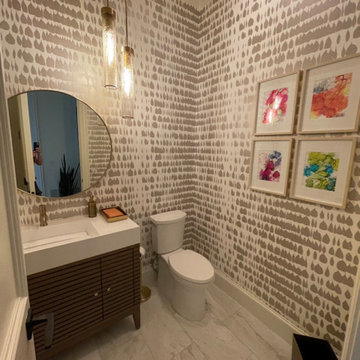
This is an example of a small country shower room bathroom in Dallas with brown cabinets, a two-piece toilet, marble flooring, solid surface worktops, grey floors, white worktops, a single sink, a freestanding vanity unit and wallpapered walls.

Farmhouse ensuite wet room bathroom in Portland Maine with beaded cabinets, blue cabinets, a one-piece toilet, medium hardwood flooring, a vessel sink, wooden worktops, a hinged door, double sinks, a freestanding vanity unit and wallpapered walls.
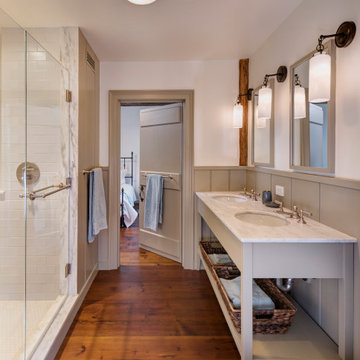
Before the renovation, this 17th century farmhouse was a rabbit warren of small dark rooms with low ceilings. A new owner wanted to keep the character but modernize the house, so CTA obliged, transforming the house completely. The family room, a large but very low ceiling room, was radically transformed by removing the ceiling to expose the roof structure above and rebuilding a more open new stair; the exposed beams were salvaged from an historic barn elsewhere on the property. The kitchen was moved to the former Dining Room, and also opened up to show the vaulted roof. The mud room and laundry were rebuilt to connect the farmhouse to a Barn (See “Net Zero Barn” project), also using salvaged timbers. Original wide plank pine floors were carefully numbered, replaced, and matched where needed. Historic rooms in the front of the house were carefully restored and upgraded, and new bathrooms and other amenities inserted where possible. The project is also a net zero energy project, with solar panels, super insulated walls, and triple glazed windows. CTA also assisted the owner with selecting all interior finishes, furniture, and fixtures. This project won “Best in Massachusetts” at the 2019 International Interior Design Association and was the 2020 Recipient of a Design Citation by the Boston Society of Architects.
Photography by Nat Rea
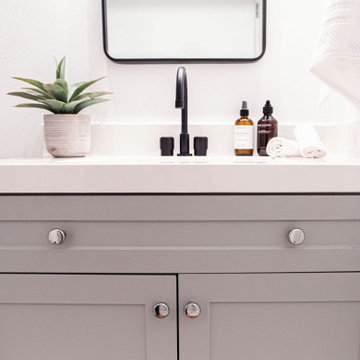
Inspiration for a small farmhouse ensuite bathroom in Orlando with grey cabinets, a one-piece toilet, white tiles, porcelain tiles, grey walls, porcelain flooring, quartz worktops, white floors, a shower curtain, white worktops, a single sink and a freestanding vanity unit.
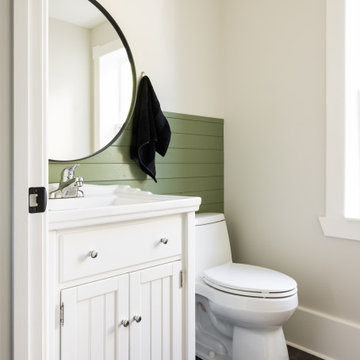
A historic home in the heart of inner-city Calgary was updated to a rustic farmhouse finish, integrating the existing structures and finishes into the new areas.
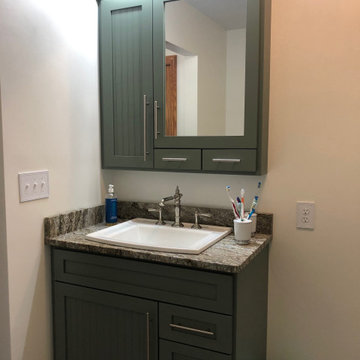
The colors in this farmhouse bath are calming and welcoming.
Inspiration for a small country bathroom in Other with beaded cabinets, green cabinets, beige walls, vinyl flooring, a built-in sink, granite worktops, grey floors, brown worktops, a single sink and a freestanding vanity unit.
Inspiration for a small country bathroom in Other with beaded cabinets, green cabinets, beige walls, vinyl flooring, a built-in sink, granite worktops, grey floors, brown worktops, a single sink and a freestanding vanity unit.
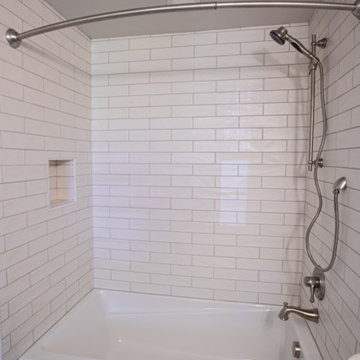
This thoughtfully remodeled space combines contemporary design elements with rustic charm. The clean lines and minimalist features create a modern aesthetic while maintaining a farmhouse's cozy and inviting atmosphere. With a new tub for relaxation and rejuvenation, white subway tile shower walls for a timeless look, heated flooring for ultimate comfort, and a stained oak vanity that adds warmth and character, this bathroom perfectly blends the best of both worlds. The white quartz countertop provides a touch of sophistication and durability.
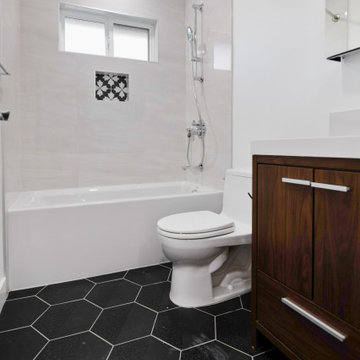
This is an example of a small country family bathroom in San Francisco with flat-panel cabinets, dark wood cabinets, an alcove bath, a shower/bath combination, a one-piece toilet, white tiles, porcelain tiles, white walls, porcelain flooring, a built-in sink, engineered stone worktops, black floors, a shower curtain, white worktops, a wall niche, a single sink and a freestanding vanity unit.
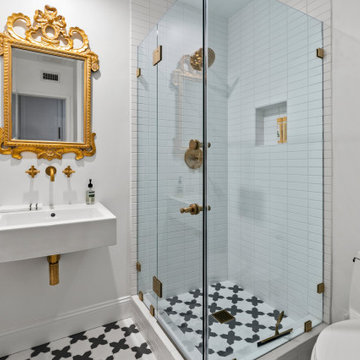
Small rural shower room bathroom in Los Angeles with a corner shower, a two-piece toilet, white tiles, cement tiles, white walls, cement flooring, a pedestal sink, grey floors, a hinged door, a single sink and a freestanding vanity unit.
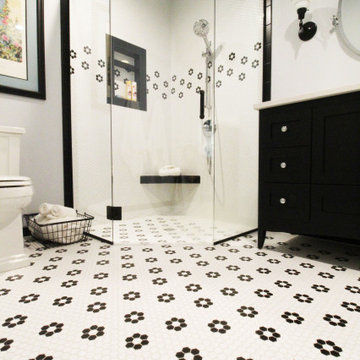
What happens when you combine an amazingly trusting client, detailed craftsmanship by MH Remodeling and a well orcustrated design? THIS BEAUTY! A uniquely customized main level remodel with little details in every knock and cranny!
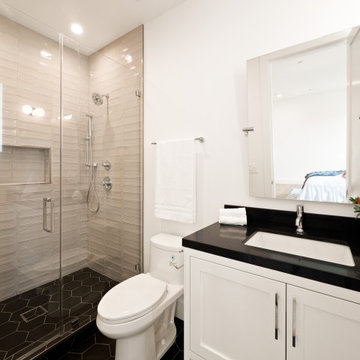
Photo of a medium sized country family bathroom in Los Angeles with shaker cabinets, white cabinets, a walk-in shower, beige tiles, white walls, a submerged sink, engineered stone worktops, black floors, a hinged door, black worktops, a single sink and a freestanding vanity unit.
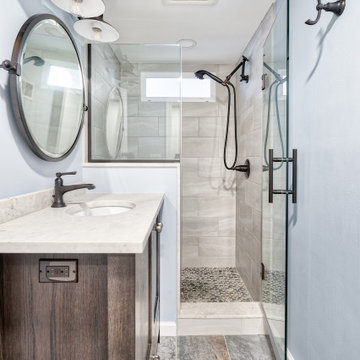
This basement bathroom used to be a powder room with limited space. We transformed the space so that this family has an additional full bath for guests in the basement.
Photos by Chris Veith
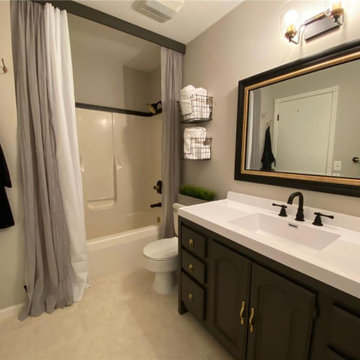
Magic of colors and other design solutions. Undergoing a massive remodeling is not ideal for most of us. And it's incredible what difference new colors and design ideas can do without breaking the bank
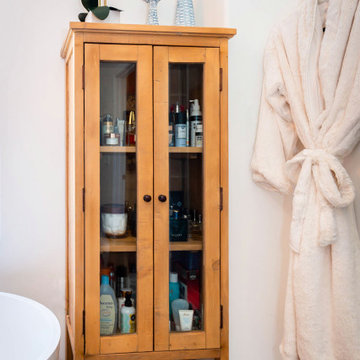
Photo of a medium sized rural ensuite bathroom in Los Angeles with freestanding cabinets, distressed cabinets, a freestanding bath, a corner shower, a one-piece toilet, grey tiles, ceramic tiles, orange walls, ceramic flooring, a built-in sink, marble worktops, brown floors, a hinged door, white worktops, a shower bench, double sinks, a freestanding vanity unit and wallpapered walls.
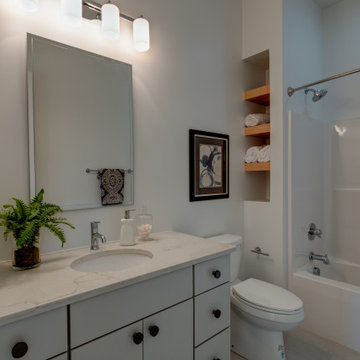
Design ideas for a farmhouse family bathroom in Indianapolis with flat-panel cabinets, grey cabinets, a shower/bath combination, a one-piece toilet, white walls, ceramic flooring, a built-in sink, engineered stone worktops, white floors, a shower curtain, white worktops, a wall niche, a single sink and a freestanding vanity unit.
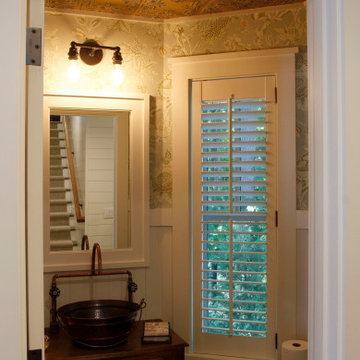
This is an example of a small farmhouse shower room bathroom in Other with freestanding cabinets, brown cabinets, a one-piece toilet, a vessel sink, wooden worktops, brown worktops, a single sink, a freestanding vanity unit and wallpapered walls.
Country Bathroom with a Freestanding Vanity Unit Ideas and Designs
8

 Shelves and shelving units, like ladder shelves, will give you extra space without taking up too much floor space. Also look for wire, wicker or fabric baskets, large and small, to store items under or next to the sink, or even on the wall.
Shelves and shelving units, like ladder shelves, will give you extra space without taking up too much floor space. Also look for wire, wicker or fabric baskets, large and small, to store items under or next to the sink, or even on the wall.  The sink, the mirror, shower and/or bath are the places where you might want the clearest and strongest light. You can use these if you want it to be bright and clear. Otherwise, you might want to look at some soft, ambient lighting in the form of chandeliers, short pendants or wall lamps. You could use accent lighting around your country bath in the form to create a tranquil, spa feel, as well.
The sink, the mirror, shower and/or bath are the places where you might want the clearest and strongest light. You can use these if you want it to be bright and clear. Otherwise, you might want to look at some soft, ambient lighting in the form of chandeliers, short pendants or wall lamps. You could use accent lighting around your country bath in the form to create a tranquil, spa feel, as well. 