Country Bathroom with a Freestanding Vanity Unit Ideas and Designs
Refine by:
Budget
Sort by:Popular Today
61 - 80 of 1,851 photos
Item 1 of 3

Traditional American farmhouse master suite remodel with large custom steam shower, his and hers vanities, subway tile, slipper clawfoot tub, and mosaic floor

A warm and inviting custom master bathroom.
Design ideas for a medium sized country ensuite bathroom in Raleigh with shaker cabinets, white cabinets, a double shower, a two-piece toilet, white tiles, porcelain tiles, white walls, porcelain flooring, a submerged sink, marble worktops, grey floors, a hinged door, grey worktops, an enclosed toilet, double sinks, a freestanding vanity unit and tongue and groove walls.
Design ideas for a medium sized country ensuite bathroom in Raleigh with shaker cabinets, white cabinets, a double shower, a two-piece toilet, white tiles, porcelain tiles, white walls, porcelain flooring, a submerged sink, marble worktops, grey floors, a hinged door, grey worktops, an enclosed toilet, double sinks, a freestanding vanity unit and tongue and groove walls.
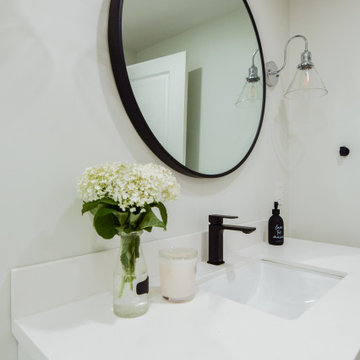
A beautiful farm house feel to this bathroom keeps it looking fun and fresh. Mixed black finishes with polished chrome for a unique and modern look. Mosaic floor tiles add charm in greys that are warm.

This is an example of a large farmhouse ensuite bathroom in Boston with shaker cabinets, white cabinets, a freestanding bath, a corner shower, a one-piece toilet, white tiles, metro tiles, grey walls, porcelain flooring, a submerged sink, marble worktops, brown floors, a hinged door, multi-coloured worktops, an enclosed toilet, a single sink, a freestanding vanity unit and tongue and groove walls.
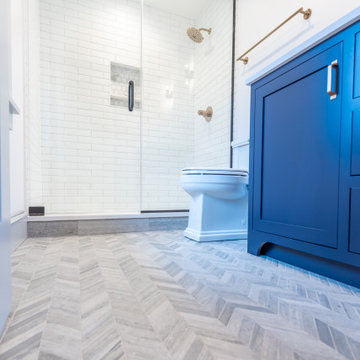
Modern farmhouse custom en suite bathroom featuring custom tiling and lighting. Unique tile pattern on floors and inside shower make this bathroom unique. Single sink and vanity with plenty of counter space and storage.
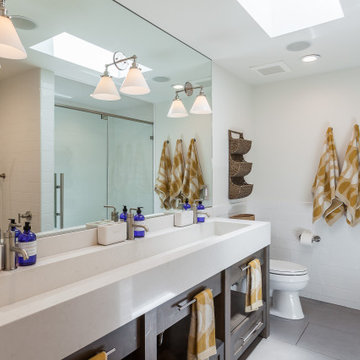
Rural bathroom in San Luis Obispo with open cabinets, dark wood cabinets, an alcove shower, white tiles, a trough sink, grey floors, a hinged door, white worktops, double sinks and a freestanding vanity unit.

The spare bathroom here features a modern farmhouse style.
Features include a dark wood vanity, gray subway tile, Moen Gibson faucet, Kohler Verticyl Sink, Moen Annex Shower Package, Kohler Aerie Shower Screen, Kohler Elmbrook toilet, and a classic floor tile.

Modern farmhouse bathroom remodel featuring a beautiful Carrara marble counter and gray vanity which includes two drawers and an open shelf at the bottom for wicker baskets that add warmth and texture to the space. The hardware finish is polished chrome. The walls and ceiling are painted in Sherwin Williams Westhighland White 7566 for a light and airy vibe. The vanity wall showcases a shiplap wood detail. Above the vanity on either side of the round mirror are two, round glass chrome plated, wall sconces that add a classic feeling to the room. The alcove shower/cast iron tub combo includes a niche for shampoo. The shower walls have a white textured tile in a subway pattern with a light gray grout and an accent trim of multi-gray penny round mosaic tile which complements the gray and white color scheme.
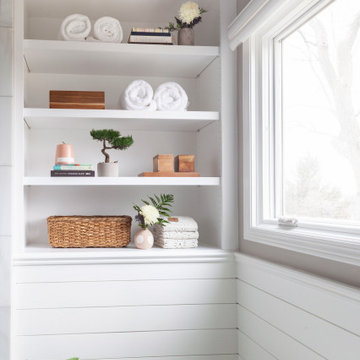
Bright white modern farmhouse bathroom
Inspiration for a medium sized farmhouse ensuite bathroom in Other with flat-panel cabinets, beige cabinets, a freestanding bath, an alcove shower, white tiles, stone tiles, grey walls, a built-in sink, marble worktops, white floors, a hinged door, white worktops, a wall niche, double sinks and a freestanding vanity unit.
Inspiration for a medium sized farmhouse ensuite bathroom in Other with flat-panel cabinets, beige cabinets, a freestanding bath, an alcove shower, white tiles, stone tiles, grey walls, a built-in sink, marble worktops, white floors, a hinged door, white worktops, a wall niche, double sinks and a freestanding vanity unit.
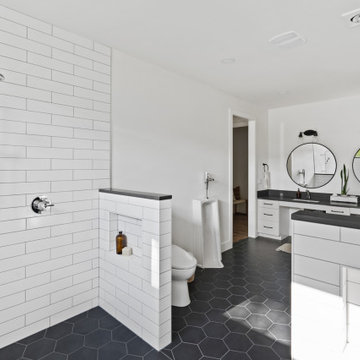
Beautiful Guest bathroom remodel
Inspiration for a large country shower room bathroom in Portland with shaker cabinets, a built-in shower, a one-piece toilet, white tiles, metro tiles, white walls, ceramic flooring, a submerged sink, quartz worktops, an open shower, a shower bench, double sinks, a freestanding vanity unit, white cabinets, grey floors and grey worktops.
Inspiration for a large country shower room bathroom in Portland with shaker cabinets, a built-in shower, a one-piece toilet, white tiles, metro tiles, white walls, ceramic flooring, a submerged sink, quartz worktops, an open shower, a shower bench, double sinks, a freestanding vanity unit, white cabinets, grey floors and grey worktops.

Inspiration for a medium sized farmhouse ensuite bathroom in Portland with shaker cabinets, medium wood cabinets, a freestanding bath, a corner shower, a two-piece toilet, yellow walls, mosaic tile flooring, an integrated sink, quartz worktops, grey floors, a sliding door, white worktops, an enclosed toilet, double sinks and a freestanding vanity unit.

This countryside farmhouse was remodeled and added on to by removing an interior wall separating the kitchen from the dining/living room, putting an addition at the porch to extend the kitchen by 10', installing an IKEA kitchen cabinets and custom built island using IKEA boxes, custom IKEA fronts, panels, trim, copper and wood trim exhaust wood, wolf appliances, apron front sink, and quartz countertop. The bathroom was redesigned with relocation of the walk-in shower, and installing a pottery barn vanity. the main space of the house was completed with luxury vinyl plank flooring throughout. A beautiful transformation with gorgeous views of the Willamette Valley.
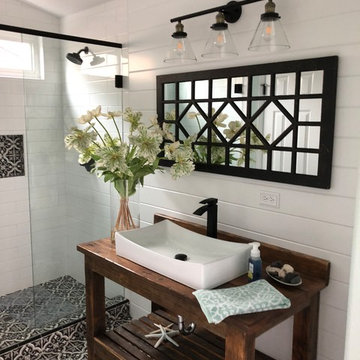
Design ideas for a medium sized rural ensuite bathroom in Other with white tiles, white walls, a vessel sink, multi-coloured floors, open cabinets, distressed cabinets, wooden worktops, brown worktops, a single sink, a freestanding vanity unit and tongue and groove walls.

Photo by Bret Gum
Wallpaper by Farrow & Ball
Vintage washstand converted to vanity with drop-in sink
Vintage medicine cabinets
Sconces by Rejuvenation
White small hex tile flooring
White wainscoting with green chair rail
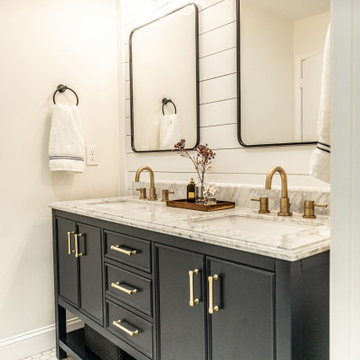
With hints of blacks, blues, and golds, this bathroom renovation was a perfect mix to bring this space to life again. Double bowl navy vanity with Carrara stone and an accent of white shiplap to tie in a little texture for a clean, refreshing, and simple feel. Simple subway tile with dark grout and black fixtures to note a contemporary aesthetic.

En suite master bathroom in Cotswold Country House
Large rural ensuite bathroom in Gloucestershire with shaker cabinets, grey cabinets, a walk-in shower, marble tiles, green walls, marble flooring, a pedestal sink, double sinks, a freestanding vanity unit, a freestanding bath, a two-piece toilet, recycled glass worktops, grey floors and panelled walls.
Large rural ensuite bathroom in Gloucestershire with shaker cabinets, grey cabinets, a walk-in shower, marble tiles, green walls, marble flooring, a pedestal sink, double sinks, a freestanding vanity unit, a freestanding bath, a two-piece toilet, recycled glass worktops, grey floors and panelled walls.
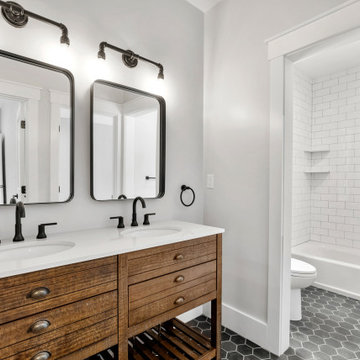
This is an example of a large country shower room bathroom in Boston with open cabinets, medium wood cabinets, a built-in bath, a shower/bath combination, a one-piece toilet, white tiles, metro tiles, grey walls, slate flooring, a submerged sink, engineered stone worktops, grey floors, a shower curtain, white worktops, double sinks and a freestanding vanity unit.

A relaxed farmhouse feel was the goal for this bathroom. A free-standing tub rests under two large windows bringing in tons of natural light against a warming two-sided fireplace looking into the primary bedroom. Silvery-blue painted cabinets, nature inspired granite countertop, custom patterned tile backsplash, parquet tile flooring.
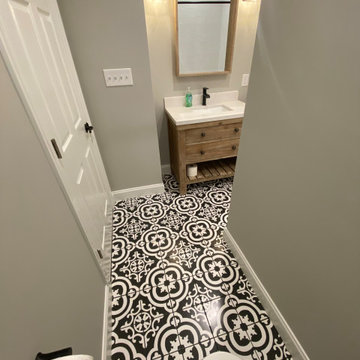
Your eye is immediately drawn to the intricate design on the mid-size tile flooring. The light gray walls help to keep the space uniform and not take away from the amazing design of the flooring. The wooden vanity holds a single integrated sink with a striking white countertop and black faucet. Above the vanity is a mirror with a wooden frame to match the vanity and custom light fixtures on either side. The one-piece toilet is tucked away in the corner between the shower and the door to enter the room

Inspiration for a medium sized farmhouse grey and teal bathroom in Chicago with black cabinets, blue tiles, metro tiles, quartz worktops, multi-coloured worktops, a single sink, a freestanding vanity unit, an alcove bath, a shower/bath combination, a two-piece toilet, white walls, ceramic flooring, an integrated sink, multi-coloured floors, a shower curtain, an enclosed toilet, recessed-panel cabinets, a wallpapered ceiling and wallpapered walls.
Country Bathroom with a Freestanding Vanity Unit Ideas and Designs
4

 Shelves and shelving units, like ladder shelves, will give you extra space without taking up too much floor space. Also look for wire, wicker or fabric baskets, large and small, to store items under or next to the sink, or even on the wall.
Shelves and shelving units, like ladder shelves, will give you extra space without taking up too much floor space. Also look for wire, wicker or fabric baskets, large and small, to store items under or next to the sink, or even on the wall.  The sink, the mirror, shower and/or bath are the places where you might want the clearest and strongest light. You can use these if you want it to be bright and clear. Otherwise, you might want to look at some soft, ambient lighting in the form of chandeliers, short pendants or wall lamps. You could use accent lighting around your country bath in the form to create a tranquil, spa feel, as well.
The sink, the mirror, shower and/or bath are the places where you might want the clearest and strongest light. You can use these if you want it to be bright and clear. Otherwise, you might want to look at some soft, ambient lighting in the form of chandeliers, short pendants or wall lamps. You could use accent lighting around your country bath in the form to create a tranquil, spa feel, as well. 