Country Bathroom with a Freestanding Vanity Unit Ideas and Designs
Refine by:
Budget
Sort by:Popular Today
121 - 140 of 1,851 photos
Item 1 of 3
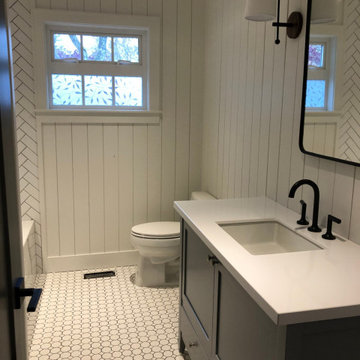
We remodeled this home in Victoria, BC with a modern farmhouse inspiration. While it's still under construction, we've added a lot more character to make this more of home.
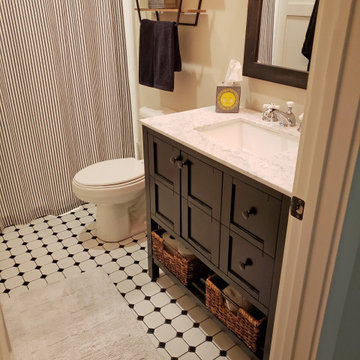
This Joelton, TN hall bathroom design combines farmhouse style with eclectic details. The space includes a furniture style vanity cabinet in a dark wood finish complemented by a matching framed mirror and a three-light wall sconce. An alcove style bathtub/shower combination fits neatly into the space. The ceramic tile floor features Anatolia Tile Soho white tile with black octagon accent tiles.
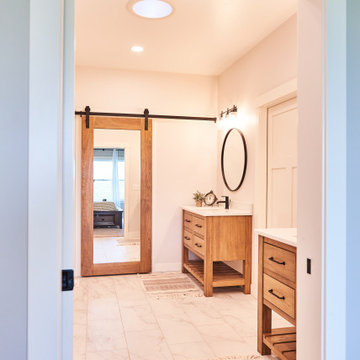
Large farmhouse ensuite bathroom in Cedar Rapids with flat-panel cabinets, brown cabinets, grey walls, porcelain flooring, a submerged sink, quartz worktops, white floors, white worktops, double sinks and a freestanding vanity unit.
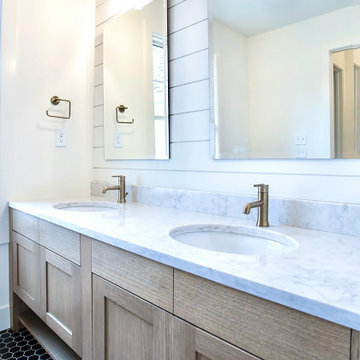
The kids bath features custom made white oak cabinets in front of a shiplap wall. Champagne bronze fixtures accent the clean color pallet.
This is an example of a medium sized country family bathroom in Chicago with shaker cabinets, light wood cabinets, white walls, mosaic tile flooring, a submerged sink, marble worktops, black floors, white worktops, double sinks, a freestanding vanity unit and tongue and groove walls.
This is an example of a medium sized country family bathroom in Chicago with shaker cabinets, light wood cabinets, white walls, mosaic tile flooring, a submerged sink, marble worktops, black floors, white worktops, double sinks, a freestanding vanity unit and tongue and groove walls.

The bathroom was completely redone, with a new walk-in shower replacing an old tub and tile. The room is now open and airy, with a full glass enclosed shower.
Popping blues and teals in the wallpaper continue the color scheme throughout the house, a more subtle floor with azure celeste and tazzo marble tie in blues and white.
Wainscoting was added for a clean and classic look. A tailored pedestal sink is simple and chic, and highlights the champagne finish fixtures. A mod custom colored sconce adds whimsy to the space.
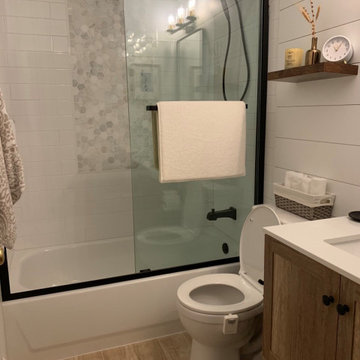
Photo of a medium sized rural shower room bathroom with flat-panel cabinets, brown cabinets, a freestanding bath, a shower/bath combination, a one-piece toilet, white tiles, ceramic tiles, white walls, ceramic flooring, a submerged sink, engineered stone worktops, beige floors, a sliding door, white worktops, a single sink, a freestanding vanity unit and tongue and groove walls.
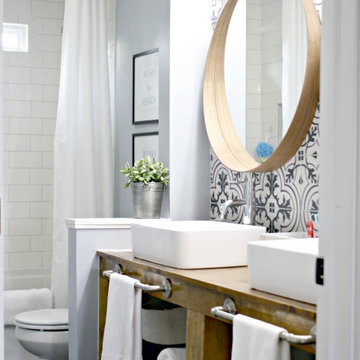
Photo of a country bathroom in Other with open cabinets, an alcove bath, a shower/bath combination, a one-piece toilet, metro tiles, a vessel sink, wooden worktops, double sinks, a freestanding vanity unit and cement flooring.

Inspiration for a country bathroom in Grand Rapids with dark wood cabinets, a two-piece toilet, yellow walls, medium hardwood flooring, a vessel sink, wooden worktops, brown floors, brown worktops, a single sink, a freestanding vanity unit and wainscoting.
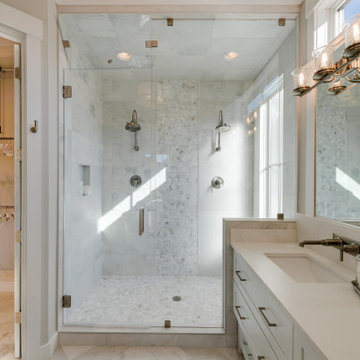
Inspiration for a medium sized rural ensuite bathroom in Other with shaker cabinets, white cabinets, a double shower, a two-piece toilet, white tiles, marble tiles, grey walls, marble flooring, a submerged sink, engineered stone worktops, white floors, a hinged door, white worktops, double sinks and a freestanding vanity unit.

Example of a classic farmhouse style bathroom that lightens up the room and creates a unique look with tile to wood contrast.
Medium sized farmhouse shower room bathroom in Orange County with recessed-panel cabinets, light wood cabinets, an alcove shower, a one-piece toilet, white tiles, cement tiles, beige walls, ceramic flooring, a built-in sink, marble worktops, multi-coloured floors, an open shower, white worktops, an enclosed toilet, a single sink and a freestanding vanity unit.
Medium sized farmhouse shower room bathroom in Orange County with recessed-panel cabinets, light wood cabinets, an alcove shower, a one-piece toilet, white tiles, cement tiles, beige walls, ceramic flooring, a built-in sink, marble worktops, multi-coloured floors, an open shower, white worktops, an enclosed toilet, a single sink and a freestanding vanity unit.

modern country house en-suite green bathroom 3D design and final space, green smoke panelling and walk in shower
Design ideas for a medium sized country grey and teal ensuite bathroom in Buckinghamshire with flat-panel cabinets, black cabinets, a freestanding bath, a walk-in shower, a one-piece toilet, green tiles, porcelain tiles, green walls, ceramic flooring, a vessel sink, quartz worktops, multi-coloured floors, an open shower, grey worktops, double sinks, a freestanding vanity unit, a vaulted ceiling and panelled walls.
Design ideas for a medium sized country grey and teal ensuite bathroom in Buckinghamshire with flat-panel cabinets, black cabinets, a freestanding bath, a walk-in shower, a one-piece toilet, green tiles, porcelain tiles, green walls, ceramic flooring, a vessel sink, quartz worktops, multi-coloured floors, an open shower, grey worktops, double sinks, a freestanding vanity unit, a vaulted ceiling and panelled walls.
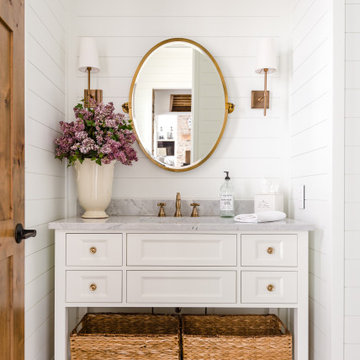
A charming and quaint small powder bath with a cottage farmhouse vibe. Unlacquered brass fixtures warm the classic white vanity with a marble countertop.
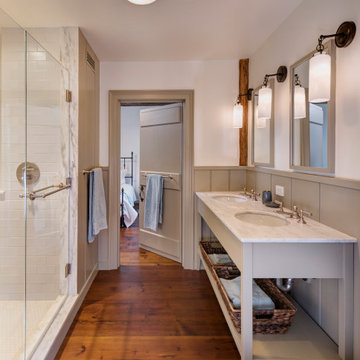
Before the renovation, this 17th century farmhouse was a rabbit warren of small dark rooms with low ceilings. A new owner wanted to keep the character but modernize the house, so CTA obliged, transforming the house completely. The family room, a large but very low ceiling room, was radically transformed by removing the ceiling to expose the roof structure above and rebuilding a more open new stair; the exposed beams were salvaged from an historic barn elsewhere on the property. The kitchen was moved to the former Dining Room, and also opened up to show the vaulted roof. The mud room and laundry were rebuilt to connect the farmhouse to a Barn (See “Net Zero Barn” project), also using salvaged timbers. Original wide plank pine floors were carefully numbered, replaced, and matched where needed. Historic rooms in the front of the house were carefully restored and upgraded, and new bathrooms and other amenities inserted where possible. The project is also a net zero energy project, with solar panels, super insulated walls, and triple glazed windows. CTA also assisted the owner with selecting all interior finishes, furniture, and fixtures. This project won “Best in Massachusetts” at the 2019 International Interior Design Association and was the 2020 Recipient of a Design Citation by the Boston Society of Architects.
Photography by Nat Rea
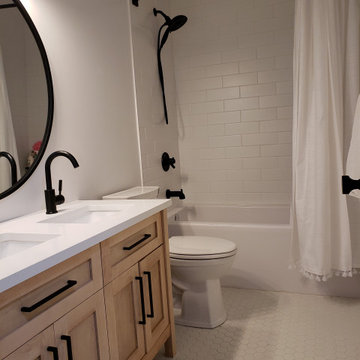
This simple design makes for a very clean and bright room. With a hexagon floor tile and matte white subway tile on the walls it allow the matte black fixtures to pop. The natural wood vanity cabinet brings in the warmth with a modern round mirror.
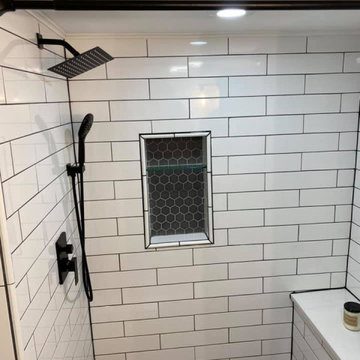
This is an example of a small country shower room bathroom in New York with a walk-in shower, a one-piece toilet, black and white tiles, porcelain tiles, beige walls, porcelain flooring, quartz worktops, multi-coloured floors, a shower curtain, white worktops, a shower bench, a single sink and a freestanding vanity unit.
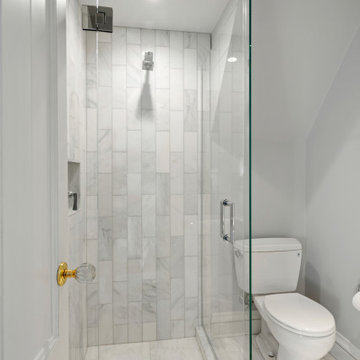
Tiny spaces make for striking transformed. This bathroom maybe small, however the bright finishes and frameless shower enclosure really maximise the visual space.
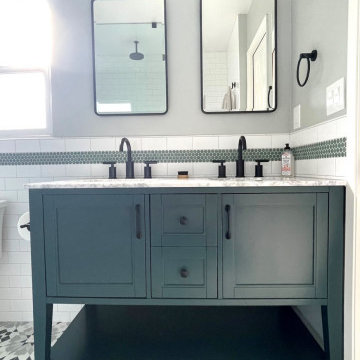
Our clients wanted a REAL master bathroom with enough space for both of them to be in there at the same time. Their house, built in the 1940’s, still had plenty of the original charm, but also had plenty of its original tiny spaces that just aren’t very functional for modern life.
The original bathroom had a tiny stall shower, and just a single vanity with very limited storage and counter space. Not to mention kitschy pink subway tile on every wall. With some creative reconfiguring, we were able to reclaim about 25 square feet of space from the bedroom. Which gave us the space we needed to introduce a double vanity with plenty of storage, and a HUGE walk-in shower that spans the entire length of the new bathroom!
While we knew we needed to stay true to the original character of the house, we also wanted to bring in some modern flair! Pairing strong graphic floor tile with some subtle (and not so subtle) green tones gave us the perfect blend of classic sophistication with a modern glow up.
Our clients were thrilled with the look of their new space, and were even happier about how large and open it now feels!

Farmhouse ensuite bathroom in New York with freestanding cabinets, dark wood cabinets, a freestanding bath, grey tiles, stone tiles, wood-effect flooring, brown floors, beige worktops, double sinks, a freestanding vanity unit, exposed beams and brick walls.

Photo of a medium sized country bathroom in Minneapolis with shaker cabinets, medium wood cabinets, a freestanding bath, a shower/bath combination, a two-piece toilet, white walls, laminate floors, an integrated sink, granite worktops, brown floors, a shower curtain, multi-coloured worktops, a single sink, a freestanding vanity unit, a timber clad ceiling and tongue and groove walls.
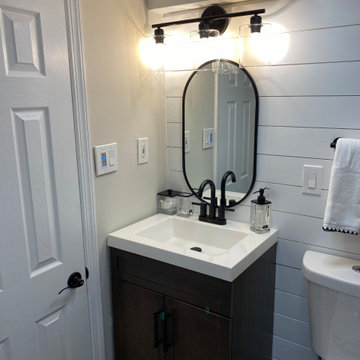
Photo of a small farmhouse shower room bathroom in New York with a walk-in shower, a one-piece toilet, black and white tiles, porcelain tiles, beige walls, porcelain flooring, quartz worktops, multi-coloured floors, a shower curtain, white worktops, a shower bench, a single sink and a freestanding vanity unit.
Country Bathroom with a Freestanding Vanity Unit Ideas and Designs
7

 Shelves and shelving units, like ladder shelves, will give you extra space without taking up too much floor space. Also look for wire, wicker or fabric baskets, large and small, to store items under or next to the sink, or even on the wall.
Shelves and shelving units, like ladder shelves, will give you extra space without taking up too much floor space. Also look for wire, wicker or fabric baskets, large and small, to store items under or next to the sink, or even on the wall.  The sink, the mirror, shower and/or bath are the places where you might want the clearest and strongest light. You can use these if you want it to be bright and clear. Otherwise, you might want to look at some soft, ambient lighting in the form of chandeliers, short pendants or wall lamps. You could use accent lighting around your country bath in the form to create a tranquil, spa feel, as well.
The sink, the mirror, shower and/or bath are the places where you might want the clearest and strongest light. You can use these if you want it to be bright and clear. Otherwise, you might want to look at some soft, ambient lighting in the form of chandeliers, short pendants or wall lamps. You could use accent lighting around your country bath in the form to create a tranquil, spa feel, as well. 