Country Bathroom with a Wood Ceiling Ideas and Designs
Refine by:
Budget
Sort by:Popular Today
41 - 60 of 64 photos
Item 1 of 3
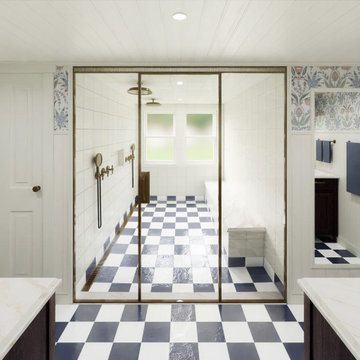
The primary bath is the focus of the project. Complete with two vanities, a barrier-free shower, and a water closet, it is ideally designed for aging in place. Aesthetic cues were taken from the existing home.
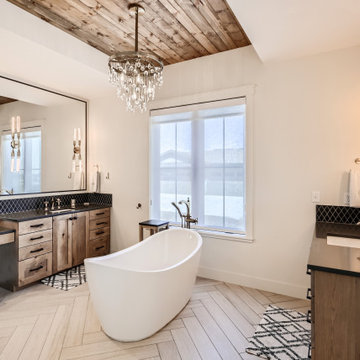
Inspiration for a large farmhouse ensuite bathroom in Denver with shaker cabinets, medium wood cabinets, a freestanding bath, an alcove shower, white tiles, porcelain tiles, ceramic flooring, a submerged sink, quartz worktops, an open shower, black worktops, a shower bench, double sinks, a built in vanity unit and a wood ceiling.
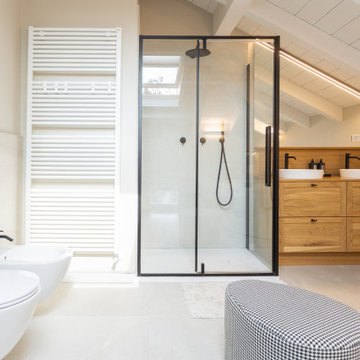
This is an example of a medium sized country ensuite bathroom in Other with recessed-panel cabinets, light wood cabinets, a corner bath, a walk-in shower, a two-piece toilet, beige tiles, beige walls, porcelain flooring, a vessel sink, wooden worktops, beige floors, a hinged door, brown worktops, double sinks, a freestanding vanity unit and a wood ceiling.
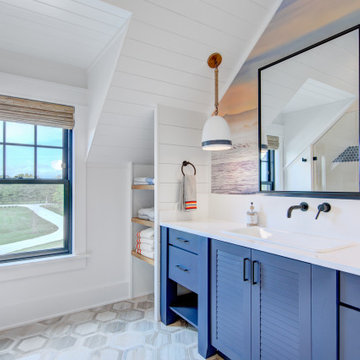
Inspiration for a farmhouse bathroom in Other with freestanding cabinets, blue cabinets, a walk-in shower, white tiles, porcelain tiles, porcelain flooring, quartz worktops, a hinged door, white worktops, a single sink, a freestanding vanity unit, a wood ceiling and tongue and groove walls.
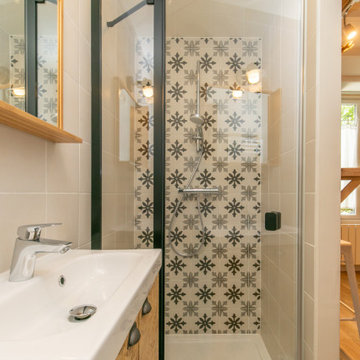
Suite avec salle de bain
Photo of a small rural grey and yellow shower room bathroom in Paris with flat-panel cabinets, beige cabinets, an alcove shower, black and white tiles, cement tiles, white walls, light hardwood flooring, a console sink, beige floors, a hinged door, a single sink, a floating vanity unit and a wood ceiling.
Photo of a small rural grey and yellow shower room bathroom in Paris with flat-panel cabinets, beige cabinets, an alcove shower, black and white tiles, cement tiles, white walls, light hardwood flooring, a console sink, beige floors, a hinged door, a single sink, a floating vanity unit and a wood ceiling.

This is an example of a small farmhouse shower room bathroom in Other with freestanding cabinets, white cabinets, a built-in shower, white tiles, white walls, a vessel sink, a sliding door, white worktops, a single sink, a built in vanity unit and a wood ceiling.

Inspiration for a small farmhouse shower room bathroom in Other with freestanding cabinets, white cabinets, a built-in shower, white tiles, white walls, a vessel sink, a sliding door, white worktops, a single sink, a built in vanity unit and a wood ceiling.
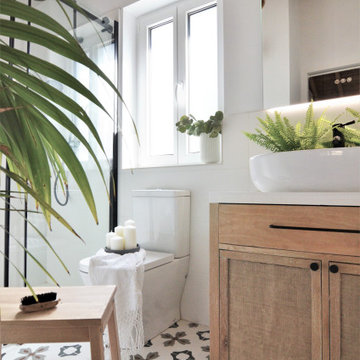
Design ideas for a small rural shower room bathroom in Other with freestanding cabinets, white cabinets, a built-in shower, white tiles, white walls, a vessel sink, a sliding door, white worktops, a single sink, a built in vanity unit and a wood ceiling.
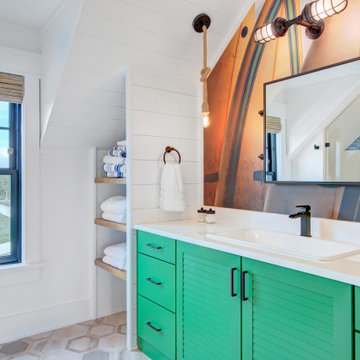
This is an example of a rural bathroom in Other with freestanding cabinets, green cabinets, a walk-in shower, white tiles, porcelain tiles, porcelain flooring, quartz worktops, a hinged door, white worktops, a single sink, a freestanding vanity unit, a wood ceiling and tongue and groove walls.
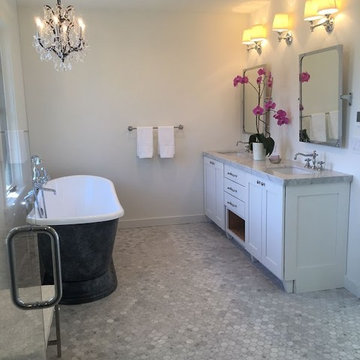
Pivot mirrors over vanity. Carrara Marble floors and vanity deck. Black tub, traditional tub filler, classic elements & easy to keep clean.
Large farmhouse ensuite bathroom in San Francisco with shaker cabinets, white cabinets, a freestanding bath, an alcove shower, white tiles, mosaic tile flooring, marble worktops, grey worktops, double sinks, a built in vanity unit, a one-piece toilet, marble tiles, white walls, a submerged sink, grey floors, a hinged door, an enclosed toilet, a wood ceiling and wood walls.
Large farmhouse ensuite bathroom in San Francisco with shaker cabinets, white cabinets, a freestanding bath, an alcove shower, white tiles, mosaic tile flooring, marble worktops, grey worktops, double sinks, a built in vanity unit, a one-piece toilet, marble tiles, white walls, a submerged sink, grey floors, a hinged door, an enclosed toilet, a wood ceiling and wood walls.
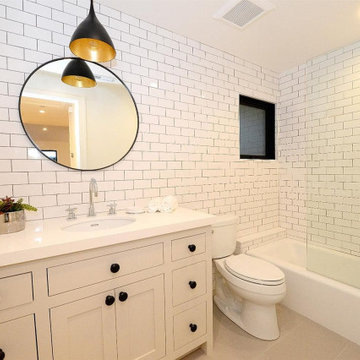
Inspiration for a medium sized farmhouse bathroom in San Francisco with shaker cabinets, white cabinets, a corner bath, a shower/bath combination, a one-piece toilet, black and white tiles, metro tiles, white walls, porcelain flooring, quartz worktops, grey floors, an open shower, white worktops, a single sink, a freestanding vanity unit and a wood ceiling.

Small rural shower room bathroom in Other with a walk-in shower, a one-piece toilet, white walls, lino flooring, a wall-mounted sink, brown floors, a shower curtain, a single sink, a floating vanity unit, a wood ceiling and tongue and groove walls.
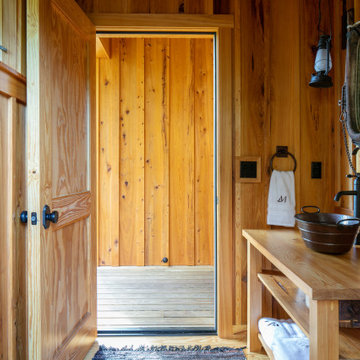
Cabana Cottage- Florida Cracker inspired kitchenette and bath house, separated by a dog-trot
Inspiration for a medium sized rural shower room bathroom in Tampa with open cabinets, light wood cabinets, a walk-in shower, a one-piece toilet, light hardwood flooring, a vessel sink, wooden worktops, an open shower, a shower bench, a single sink, a freestanding vanity unit and a wood ceiling.
Inspiration for a medium sized rural shower room bathroom in Tampa with open cabinets, light wood cabinets, a walk-in shower, a one-piece toilet, light hardwood flooring, a vessel sink, wooden worktops, an open shower, a shower bench, a single sink, a freestanding vanity unit and a wood ceiling.
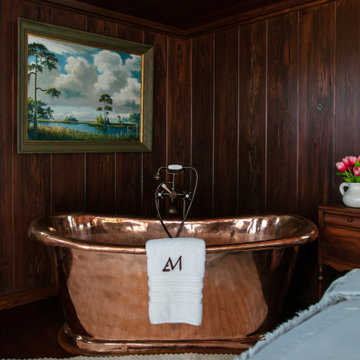
Little Siesta Cottage- 1926 Beach Cottage saved from demolition, moved to this site in 3 pieces and then restored to what we believe is the original architecture
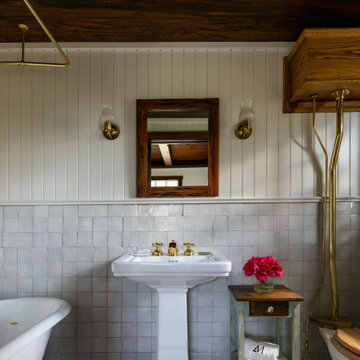
Little Siesta Cottage- 1926 Beach Cottage saved from demolition, moved to this site in 3 pieces and then restored to what we believe is the original architecture
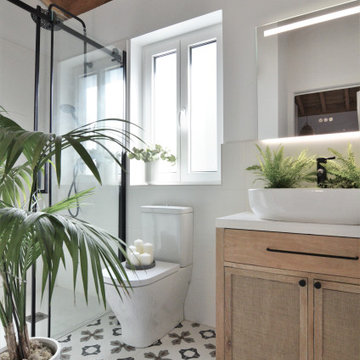
This is an example of a small rural shower room bathroom in Other with freestanding cabinets, white cabinets, a built-in shower, white tiles, white walls, a vessel sink, a sliding door, white worktops, a single sink, a built in vanity unit and a wood ceiling.
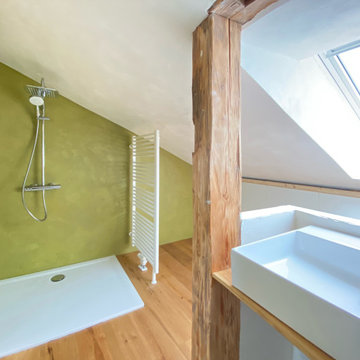
Das Dachgeschoss wurde mit Zellulose gedämmt.
In die Dachschrägen wurden neue Dachfenster eingebaut.
Die Böden wurden mit einer neuen Blähtonschüttung gedämmt und als oberer Abschluss ESB-Platten verlegt.
Anschliessend wurde ein Parkett verlegt.
Der Ausbau erfolgte mit einer GK-Verkleidung,
die Dachschrägen und die Wände wurden in Weiß- und Grüntönen gespachtelt.
In den Kniestock wurden weisse Schränke eingebaut.
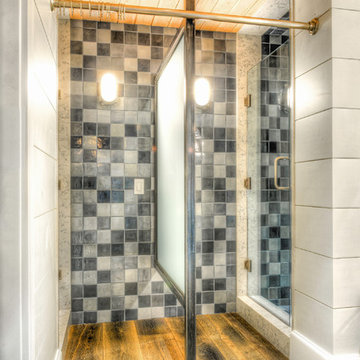
This is a shared bathroom entry way that leads to two wet rooms. It is separated by a steel privacy divider. A wet room is a bathroom that is designed to entirely get wet. They're functional, accessible and may even raise the value of the home.
Built by ULFBUILT.
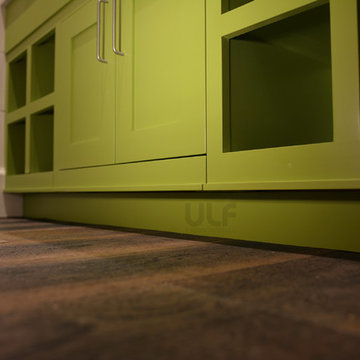
The apple green vanity is designed with a shaker cabinet and several open boxes for easy access and storage. The cabinet was designed to be sturdy and at the same time appear as if it were floating when viewed from a distance.
Built by ULFBUILT.
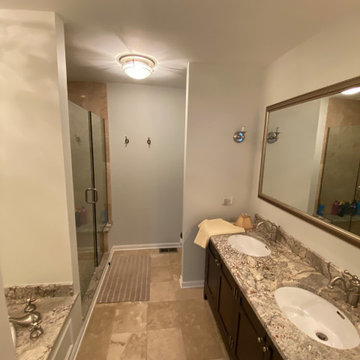
Adequately and sufficiently prepared ahead of services
All cracks, nail holes, dents and dings patched, sanded and spot primed
All Trim and Base boarding primed and painted
Walls and Ceiling Painted
Country Bathroom with a Wood Ceiling Ideas and Designs
3

 Shelves and shelving units, like ladder shelves, will give you extra space without taking up too much floor space. Also look for wire, wicker or fabric baskets, large and small, to store items under or next to the sink, or even on the wall.
Shelves and shelving units, like ladder shelves, will give you extra space without taking up too much floor space. Also look for wire, wicker or fabric baskets, large and small, to store items under or next to the sink, or even on the wall.  The sink, the mirror, shower and/or bath are the places where you might want the clearest and strongest light. You can use these if you want it to be bright and clear. Otherwise, you might want to look at some soft, ambient lighting in the form of chandeliers, short pendants or wall lamps. You could use accent lighting around your country bath in the form to create a tranquil, spa feel, as well.
The sink, the mirror, shower and/or bath are the places where you might want the clearest and strongest light. You can use these if you want it to be bright and clear. Otherwise, you might want to look at some soft, ambient lighting in the form of chandeliers, short pendants or wall lamps. You could use accent lighting around your country bath in the form to create a tranquil, spa feel, as well. 