Country Bathroom with All Types of Wall Tile Ideas and Designs
Refine by:
Budget
Sort by:Popular Today
101 - 120 of 13,495 photos
Item 1 of 3
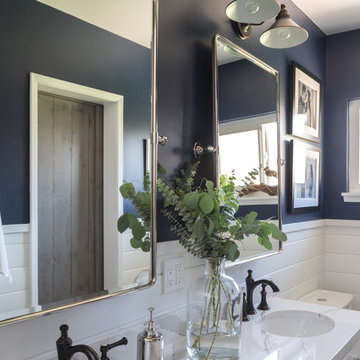
Bethany Nauert
Design ideas for a medium sized rural shower room bathroom in Los Angeles with recessed-panel cabinets, white cabinets, an alcove shower, a two-piece toilet, white tiles, metro tiles, blue walls, mosaic tile flooring, a submerged sink, marble worktops, white floors and a hinged door.
Design ideas for a medium sized rural shower room bathroom in Los Angeles with recessed-panel cabinets, white cabinets, an alcove shower, a two-piece toilet, white tiles, metro tiles, blue walls, mosaic tile flooring, a submerged sink, marble worktops, white floors and a hinged door.

Design ideas for a farmhouse shower room bathroom in Charlotte with brown cabinets, an alcove shower, white walls, medium hardwood flooring, a vessel sink, brown floors, a hinged door, glass tiles, marble worktops, white worktops and flat-panel cabinets.

This is an example of a medium sized country shower room bathroom in Austin with white cabinets, a claw-foot bath, a two-piece toilet, white tiles, metro tiles, white walls, a submerged sink, marble worktops, a hinged door, blue floors, grey worktops and recessed-panel cabinets.
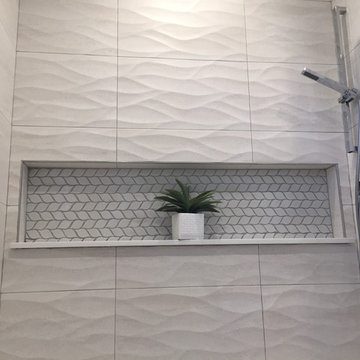
Design ideas for a small rural bathroom in New York with flat-panel cabinets, grey cabinets, a built-in bath, a one-piece toilet, white tiles, mosaic tiles, ceramic flooring, solid surface worktops and beige floors.

Master bathroom with large walk-in custom certamic tile shower, freestanding tub with cultured stone, separate vanities, oversized closet, in-law suite. https://www.hibbshomes.com/new-home-in-development-at-the-forest-at-pevely-farms-in-eureka
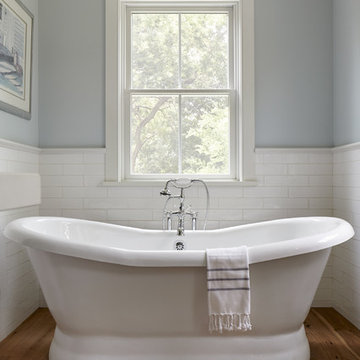
Master bathroom with handmade glazed ceramic tile and freestanding tub. Photo by Kyle Born.
Inspiration for a medium sized country ensuite bathroom in Philadelphia with freestanding cabinets, distressed cabinets, a freestanding bath, a two-piece toilet, white tiles, ceramic tiles, blue walls, light hardwood flooring, a submerged sink, marble worktops, brown floors and a hinged door.
Inspiration for a medium sized country ensuite bathroom in Philadelphia with freestanding cabinets, distressed cabinets, a freestanding bath, a two-piece toilet, white tiles, ceramic tiles, blue walls, light hardwood flooring, a submerged sink, marble worktops, brown floors and a hinged door.

Eric Staudenmaier
Photo of a large country ensuite bathroom in Other with a claw-foot bath, white walls, mosaic tile flooring, white floors, a corner shower, grey tiles, marble tiles, marble worktops, a hinged door, dark wood cabinets and flat-panel cabinets.
Photo of a large country ensuite bathroom in Other with a claw-foot bath, white walls, mosaic tile flooring, white floors, a corner shower, grey tiles, marble tiles, marble worktops, a hinged door, dark wood cabinets and flat-panel cabinets.

Perfectly settled in the shade of three majestic oak trees, this timeless homestead evokes a deep sense of belonging to the land. The Wilson Architects farmhouse design riffs on the agrarian history of the region while employing contemporary green technologies and methods. Honoring centuries-old artisan traditions and the rich local talent carrying those traditions today, the home is adorned with intricate handmade details including custom site-harvested millwork, forged iron hardware, and inventive stone masonry. Welcome family and guests comfortably in the detached garage apartment. Enjoy long range views of these ancient mountains with ample space, inside and out.
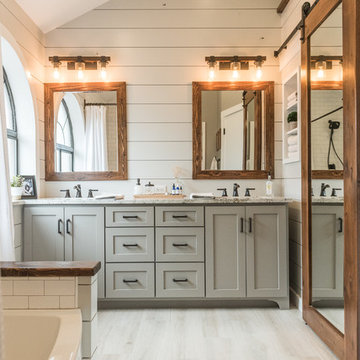
Photos by Darby Kate Photography
Photo of a medium sized country ensuite bathroom in Dallas with shaker cabinets, grey cabinets, an alcove bath, a shower/bath combination, a one-piece toilet, grey tiles, porcelain tiles, grey walls, porcelain flooring, a submerged sink and granite worktops.
Photo of a medium sized country ensuite bathroom in Dallas with shaker cabinets, grey cabinets, an alcove bath, a shower/bath combination, a one-piece toilet, grey tiles, porcelain tiles, grey walls, porcelain flooring, a submerged sink and granite worktops.
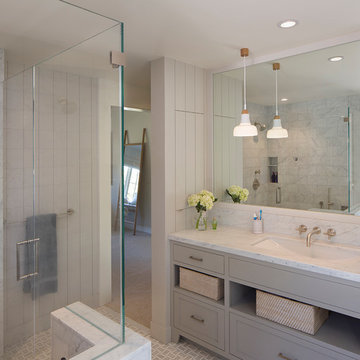
Paul Dyer
Photo of a medium sized country ensuite bathroom in San Francisco with grey cabinets, a built-in shower, grey tiles, stone tiles, grey walls, mosaic tile flooring, an integrated sink, concrete worktops and shaker cabinets.
Photo of a medium sized country ensuite bathroom in San Francisco with grey cabinets, a built-in shower, grey tiles, stone tiles, grey walls, mosaic tile flooring, an integrated sink, concrete worktops and shaker cabinets.
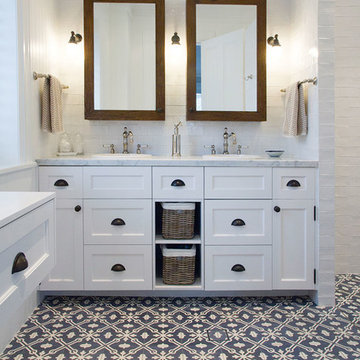
Beautiful classic tapware from Perrin & Rowe adorns the bathrooms and laundry of this urban family home.Perrin & Rowe tapware from The English Tapware Company. The mirrored medicine cabinets were custom made by Mark Wardle, the lights are from Edison Light Globes, the wall tiles are from Tera Nova and the floor tiles are from Earp Bros.
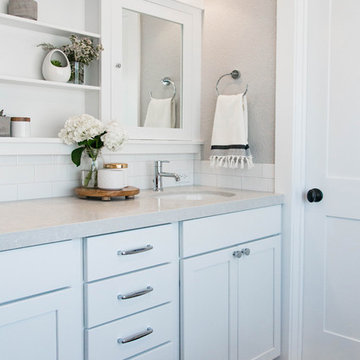
Rebecca Zajac
Photo of a rural ensuite bathroom in Las Vegas with shaker cabinets, a freestanding bath, a corner shower, white tiles, metro tiles, beige walls, ceramic flooring, quartz worktops, white floors, a hinged door and grey worktops.
Photo of a rural ensuite bathroom in Las Vegas with shaker cabinets, a freestanding bath, a corner shower, white tiles, metro tiles, beige walls, ceramic flooring, quartz worktops, white floors, a hinged door and grey worktops.

The Master Bath is a peaceful retreat with spa colors. The woodwork is painted a pale grey to pick up the veining in the marble. The mosaic tile behind the mirrors adds pattern. Built in side cabinets store everyday essentials. photo: David Duncan Livingston
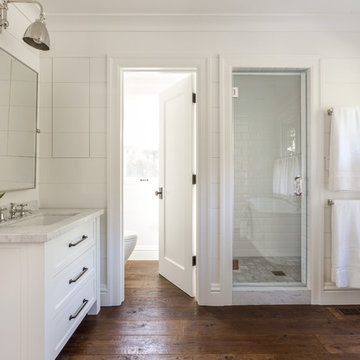
David Duncan Livingston
Medium sized country ensuite bathroom in San Francisco with a submerged sink, shaker cabinets, white cabinets, an alcove shower, white tiles, metro tiles, white walls and dark hardwood flooring.
Medium sized country ensuite bathroom in San Francisco with a submerged sink, shaker cabinets, white cabinets, an alcove shower, white tiles, metro tiles, white walls and dark hardwood flooring.
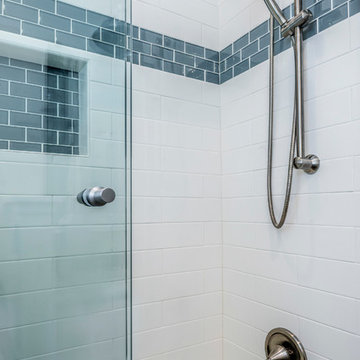
This is an example of a medium sized country shower room bathroom in Chicago with a submerged sink, engineered stone worktops, a shower/bath combination, a two-piece toilet, blue tiles, metro tiles and porcelain flooring.

Photo by Ellen McDermott
This is an example of a medium sized farmhouse bathroom in New York with a console sink, an alcove bath, white tiles, metro tiles, mosaic tile flooring and a shower/bath combination.
This is an example of a medium sized farmhouse bathroom in New York with a console sink, an alcove bath, white tiles, metro tiles, mosaic tile flooring and a shower/bath combination.
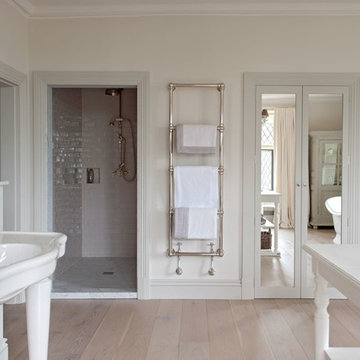
Photo of a rural ensuite bathroom in Gloucestershire with a pedestal sink, a freestanding bath, an alcove shower, white tiles, ceramic tiles, white walls and light hardwood flooring.

The beautiful, old barn on this Topsfield estate was at risk of being demolished. Before approaching Mathew Cummings, the homeowner had met with several architects about the structure, and they had all told her that it needed to be torn down. Thankfully, for the sake of the barn and the owner, Cummings Architects has a long and distinguished history of preserving some of the oldest timber framed homes and barns in the U.S.
Once the homeowner realized that the barn was not only salvageable, but could be transformed into a new living space that was as utilitarian as it was stunning, the design ideas began flowing fast. In the end, the design came together in a way that met all the family’s needs with all the warmth and style you’d expect in such a venerable, old building.
On the ground level of this 200-year old structure, a garage offers ample room for three cars, including one loaded up with kids and groceries. Just off the garage is the mudroom – a large but quaint space with an exposed wood ceiling, custom-built seat with period detailing, and a powder room. The vanity in the powder room features a vanity that was built using salvaged wood and reclaimed bluestone sourced right on the property.
Original, exposed timbers frame an expansive, two-story family room that leads, through classic French doors, to a new deck adjacent to the large, open backyard. On the second floor, salvaged barn doors lead to the master suite which features a bright bedroom and bath as well as a custom walk-in closet with his and hers areas separated by a black walnut island. In the master bath, hand-beaded boards surround a claw-foot tub, the perfect place to relax after a long day.
In addition, the newly restored and renovated barn features a mid-level exercise studio and a children’s playroom that connects to the main house.
From a derelict relic that was slated for demolition to a warmly inviting and beautifully utilitarian living space, this barn has undergone an almost magical transformation to become a beautiful addition and asset to this stately home.

This 3200 square foot home features a maintenance free exterior of LP Smartside, corrugated aluminum roofing, and native prairie landscaping. The design of the structure is intended to mimic the architectural lines of classic farm buildings. The outdoor living areas are as important to this home as the interior spaces; covered and exposed porches, field stone patios and an enclosed screen porch all offer expansive views of the surrounding meadow and tree line.
The home’s interior combines rustic timbers and soaring spaces which would have traditionally been reserved for the barn and outbuildings, with classic finishes customarily found in the family homestead. Walls of windows and cathedral ceilings invite the outdoors in. Locally sourced reclaimed posts and beams, wide plank white oak flooring and a Door County fieldstone fireplace juxtapose with classic white cabinetry and millwork, tongue and groove wainscoting and a color palate of softened paint hues, tiles and fabrics to create a completely unique Door County homestead.
Mitch Wise Design, Inc.
Richard Steinberger Photography

DESIGN BUILD REMODEL | Vintage Bathroom Transformation | FOUR POINT DESIGN BUILD INC
This vintage inspired master bath remodel project is a FOUR POINT FAVORITE. A complete design-build gut and re-do, this charming space complete with swap meet finds, new custom pieces, reclaimed wood, and extraordinary fixtures is one of our most successful design solution projects.
THANK YOU HOUZZ and Becky Harris for FEATURING this very special PROJECT!!! See it here at http://www.houzz.com/ideabooks/23834088/list/old-hollywood-style-for-a-newly-redone-los-angeles-bath
Photography by Riley Jamison
AS SEEN IN
Houzz
Martha Stewart
Country Bathroom with All Types of Wall Tile Ideas and Designs
6

 Shelves and shelving units, like ladder shelves, will give you extra space without taking up too much floor space. Also look for wire, wicker or fabric baskets, large and small, to store items under or next to the sink, or even on the wall.
Shelves and shelving units, like ladder shelves, will give you extra space without taking up too much floor space. Also look for wire, wicker or fabric baskets, large and small, to store items under or next to the sink, or even on the wall.  The sink, the mirror, shower and/or bath are the places where you might want the clearest and strongest light. You can use these if you want it to be bright and clear. Otherwise, you might want to look at some soft, ambient lighting in the form of chandeliers, short pendants or wall lamps. You could use accent lighting around your country bath in the form to create a tranquil, spa feel, as well.
The sink, the mirror, shower and/or bath are the places where you might want the clearest and strongest light. You can use these if you want it to be bright and clear. Otherwise, you might want to look at some soft, ambient lighting in the form of chandeliers, short pendants or wall lamps. You could use accent lighting around your country bath in the form to create a tranquil, spa feel, as well. 