World-Inspired Bathroom with All Types of Wall Tile Ideas and Designs
Refine by:
Budget
Sort by:Popular Today
1 - 20 of 3,123 photos
Item 1 of 3

PB Teen bedroom, featuring Coco Crystal large pendant chandelier, Wayfair leaning mirrors, Restoration Hardware and Wisteria Peony wall art. Bathroom features Cambridge plumbing and claw foot slipper cooking bathtub, Ferguson plumbing fixtures, 4-panel frosted glass bard door, and magnolia weave white carrerrea marble floor and wall tile.

The detailed plans for this bathroom can be purchased here: https://www.changeyourbathroom.com/shop/healing-hinoki-bathroom-plans/
Japanese Hinoki Ofuro Tub in wet area combined with shower, hidden shower drain with pebble shower floor, travertine tile with brushed nickel fixtures. Atlanta Bathroom

Tropical Bathroom in Horsham, West Sussex
Sparkling brushed-brass elements, soothing tones and patterned topical accent tiling combine in this calming bathroom design.
The Brief
This local Horsham client required our assistance refreshing their bathroom, with the aim of creating a spacious and soothing design. Relaxing natural tones and design elements were favoured from initial conversations, whilst designer Martin was also to create a spacious layout incorporating present-day design components.
Design Elements
From early project conversations this tropical tile choice was favoured and has been incorporated as an accent around storage niches. The tropical tile choice combines perfectly with this neutral wall tile, used to add a soft calming aesthetic to the design. To add further natural elements designer Martin has included a porcelain wood-effect floor tile that is also installed within the walk-in shower area.
The new layout Martin has created includes a vast walk-in shower area at one end of the bathroom, with storage and sanitaryware at the adjacent end.
The spacious walk-in shower contributes towards the spacious feel and aesthetic, and the usability of this space is enhanced with a storage niche which runs wall-to-wall within the shower area. Small downlights have been installed into this niche to add useful and ambient lighting.
Throughout this space brushed-brass inclusions have been incorporated to add a glitzy element to the design.
Special Inclusions
With plentiful storage an important element of the design, two furniture units have been included which also work well with the theme of the project.
The first is a two drawer wall hung unit, which has been chosen in a walnut finish to match natural elements within the design. This unit is equipped with brushed-brass handleware, and atop, a brushed-brass basin mixer from Aqualla has also been installed.
The second unit included is a mirrored wall cabinet from HiB, which adds useful mirrored space to the design, but also fantastic ambient lighting. This cabinet is equipped with demisting technology to ensure the mirrored area can be used at all times.
Project Highlight
The sparkling brushed-brass accents are one of the most eye-catching elements of this design.
A full array of brassware from Aqualla’s Kyloe collection has been used for this project, which is equipped with a subtle knurled finish.
The End Result
The result of this project is a renovation that achieves all elements of the initial project brief, with a remarkable design. A tropical tile choice and brushed-brass elements are some of the stand-out features of this project which this client can will enjoy for many years.
If you are thinking about a bathroom update, discover how our expert designers and award-winning installation team can transform your property. Request your free design appointment in showroom or online today.

Step into our spa-inspired remodeled guest bathroom—a masculine oasis designed as part of a two-bathroom remodel in Uptown.
This renovated guest bathroom is a haven where modern comfort seamlessly combines with serene charm, creating the ambiance of a masculine retreat spa, just as the client envisioned. This bronze-tastic bathroom renovation serves as a tranquil hideaway that subtly whispers, 'I'm a posh spa in disguise.'
The tub cozies up with the lavish Lexington Ceramic Tile in Cognac from Spain, evoking feelings of zen with its wood effect. Complementing this, the Cobblestone Polished Noir Mosaic Niche Tile in Black enhances the overall sense of tranquility in the bath, while the Metal Bronze Mini 3D Cubes Tile on the sink wall serves as a visual delight.
Together, these elements harmoniously create the essence of a masculine retreat spa, where every detail contributes to a stylish and relaxing experience.
------------
Project designed by Chi Renovation & Design, a renowned renovation firm based in Skokie. We specialize in general contracting, kitchen and bath remodeling, and design & build services. We cater to the entire Chicago area and its surrounding suburbs, with emphasis on the North Side and North Shore regions. You'll find our work from the Loop through Lincoln Park, Skokie, Evanston, Wilmette, and all the way up to Lake Forest.
For more info about Chi Renovation & Design, click here: https://www.chirenovation.com/

Step into this beautiful blue kid's bathroom and take in all the gorgeous chrome details. The double sink vanity features a high gloss teal lacquer finish and white quartz countertops. The blue hexagonal tiles in the shower mimick the subtle linear hexagonal tiles on the floor and give contrast to the organic wallpaper.

Tropical bathroom with plam leaf wallpaper, modern wood vanity, white subway tile and gold fixtures
This is an example of a small world-inspired bathroom in Seattle with flat-panel cabinets, medium wood cabinets, a two-piece toilet, white tiles, ceramic tiles, green walls, marble flooring, a submerged sink, engineered stone worktops, black floors, white worktops, a single sink, a floating vanity unit and wallpapered walls.
This is an example of a small world-inspired bathroom in Seattle with flat-panel cabinets, medium wood cabinets, a two-piece toilet, white tiles, ceramic tiles, green walls, marble flooring, a submerged sink, engineered stone worktops, black floors, white worktops, a single sink, a floating vanity unit and wallpapered walls.

Aaron Leitz
Design ideas for a large world-inspired ensuite bathroom in Hawaii with a japanese bath, a corner shower, beige tiles, limestone tiles, beige walls, an open shower, medium wood cabinets, medium hardwood flooring and brown floors.
Design ideas for a large world-inspired ensuite bathroom in Hawaii with a japanese bath, a corner shower, beige tiles, limestone tiles, beige walls, an open shower, medium wood cabinets, medium hardwood flooring and brown floors.

modern Black and touch of brown bathroom with Asian Style
Photo of a small world-inspired ensuite bathroom in Los Angeles with freestanding cabinets, dark wood cabinets, a corner bath, a built-in shower, a one-piece toilet, white tiles, cement tiles, white walls, ceramic flooring, a vessel sink, granite worktops, black floors and a sliding door.
Photo of a small world-inspired ensuite bathroom in Los Angeles with freestanding cabinets, dark wood cabinets, a corner bath, a built-in shower, a one-piece toilet, white tiles, cement tiles, white walls, ceramic flooring, a vessel sink, granite worktops, black floors and a sliding door.
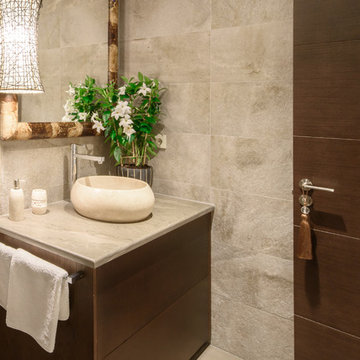
ALADECOR Interior Design Marbella
Design ideas for a medium sized world-inspired ensuite bathroom in Malaga with an alcove shower, a wall mounted toilet, beige tiles, marble tiles, beige walls, marble flooring, a vessel sink, marble worktops, beige floors, a hinged door and beige worktops.
Design ideas for a medium sized world-inspired ensuite bathroom in Malaga with an alcove shower, a wall mounted toilet, beige tiles, marble tiles, beige walls, marble flooring, a vessel sink, marble worktops, beige floors, a hinged door and beige worktops.

This young couple spends part of the year in Japan and part of the year in the US. Their request was to fit a traditional Japanese bathroom into their tight space on a budget and create additional storage. The footprint remained the same on the vanity/toilet side of the room. In the place of the existing shower, we created a linen closet and in the place of the original built in tub we created a wet room with a shower area and a deep soaking tub.

This interior design project was customizing a condominium unit to the taste of the new owners, while respecting the budget and priorities thereof.
First, the existing bathroom on the mezzanine was enlarged across the width of the room to incorporate a large freestanding bath in the center of a generous and relaxing space. Large translucent sliding doors and an interior window have been added to let as much natural light into space as possible. The bath is highlighted by a wall of wooden slats backlit. All of the bathroom furniture and the new doors and windows were made by a cabinetmaker in the same colors as the slatted wall in order to unify these elements throughout the dwelling.
At the entrance, in front of the kitchen, a column of classic inspiration has been replaced by a structural piece of furniture that divides the two spaces while incorporating additional storage and decorative alcoves. Near the ceiling of the cathedral space, a new tinted window allows natural light to enter the skylights at the top of the previously dark office.

Zen Master Bath
Photo of a medium sized world-inspired ensuite bathroom in DC Metro with light wood cabinets, a japanese bath, a corner shower, a one-piece toilet, green tiles, porcelain tiles, green walls, porcelain flooring, a vessel sink, engineered stone worktops, brown floors and a hinged door.
Photo of a medium sized world-inspired ensuite bathroom in DC Metro with light wood cabinets, a japanese bath, a corner shower, a one-piece toilet, green tiles, porcelain tiles, green walls, porcelain flooring, a vessel sink, engineered stone worktops, brown floors and a hinged door.
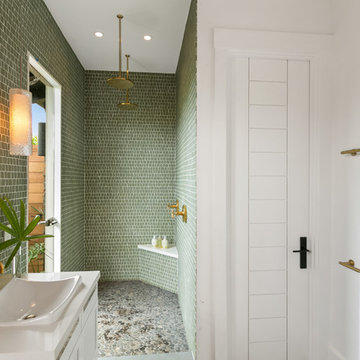
This stunning bathroom design was inspired by a lush tropical garden. We used this gorgeous green glass tile to bring the calming colors of the garden into the bathroom. The teak shutters behind the tub open to the private garden and a large floor length mirror on the opposite wall give the illusion of the whole bathroom being outside. A frame-less glass door in the shower leads to the private garden courtyard and outdoor shower. The gold fixtures are Kohler. The walls are white with white paneled doors, the mirrors are teak and the custom freestanding vanities are white with gold hardware to match the plumbing fixtures. The shower pan is gray pebble keeping with the theme of indoor-outdoor design. The bathroom floors are gray porcelain tile.

The updated master bathroom blends with the rest of the house, using warm earth tones -- a monochromatic color scheme that's very restful. Small tiles used for the shower floor create a pathway that leads to the shower. The mosaic glass tiles used for the lavatory backsplash create an exciting focal point in the shower.

This client requested to design with aging in place details Note walk-in curbless shower,, shower benches to sit and place toiletries. Hand held showers in two locations, one at bench and standing shower options. Grab bars are placed vertically to grab onto in shower. Blue Marble shower accentuates the vanity counter top marble. Under-mount sinks allow for easy counter top cleanup. Glass block incorporated rather than clear glass. AS aging occurs clear glass is hard to detect. Also water spray is not as noticeable. Travertine walls and floors.

Master Bath with stainless steel soaking tub and wooden tub filler, steam shower with fold down bench, Black Lace Slate wall tile, Slate floor tile, Earth plaster ceiling and upper walls
Photo: Michael R. Timmer
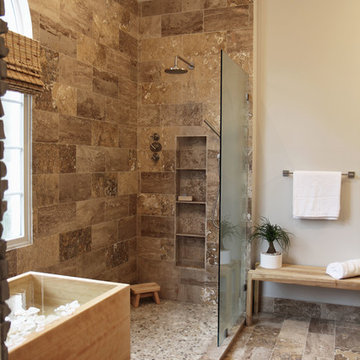
The detailed plans for this bathroom can be purchased here: https://www.changeyourbathroom.com/shop/healing-hinoki-bathroom-plans/
Japanese Hinoki Ofuro Tub in wet area combined with shower, hidden shower drain with pebble shower floor, travertine tile with brushed nickel fixtures. Atlanta Bathroom
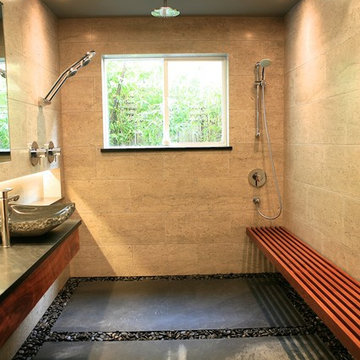
Beautiful bathroom addition with a curbless shower, river rock and basalt stone floor, floating custom Koa vanity and a custom Ipe shower bench.
Medium sized world-inspired ensuite bathroom in Other with a vessel sink, flat-panel cabinets, dark wood cabinets, soapstone worktops, a built-in shower, grey tiles, stone tiles and grey walls.
Medium sized world-inspired ensuite bathroom in Other with a vessel sink, flat-panel cabinets, dark wood cabinets, soapstone worktops, a built-in shower, grey tiles, stone tiles and grey walls.
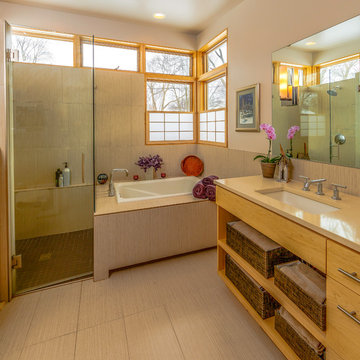
Modern House Productions
Medium sized world-inspired ensuite bathroom in Minneapolis with a submerged sink, open cabinets, medium wood cabinets, a built-in bath, a built-in shower, beige tiles, white walls, quartz worktops, porcelain tiles and porcelain flooring.
Medium sized world-inspired ensuite bathroom in Minneapolis with a submerged sink, open cabinets, medium wood cabinets, a built-in bath, a built-in shower, beige tiles, white walls, quartz worktops, porcelain tiles and porcelain flooring.
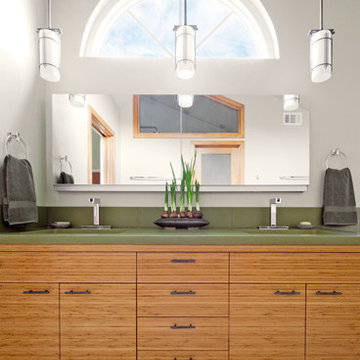
Asian influenced bathroom remodel transforms your mornings and prepares you for the day. Caroline Johnson Photography
World-inspired bathroom in San Francisco with a submerged sink, flat-panel cabinets, medium wood cabinets, concrete worktops, a submerged bath, green tiles and porcelain tiles.
World-inspired bathroom in San Francisco with a submerged sink, flat-panel cabinets, medium wood cabinets, concrete worktops, a submerged bath, green tiles and porcelain tiles.
World-Inspired Bathroom with All Types of Wall Tile Ideas and Designs
1

 Shelves and shelving units, like ladder shelves, will give you extra space without taking up too much floor space. Also look for wire, wicker or fabric baskets, large and small, to store items under or next to the sink, or even on the wall.
Shelves and shelving units, like ladder shelves, will give you extra space without taking up too much floor space. Also look for wire, wicker or fabric baskets, large and small, to store items under or next to the sink, or even on the wall.  The sink, the mirror, shower and/or bath are the places where you might want the clearest and strongest light. You can use these if you want it to be bright and clear. Otherwise, you might want to look at some soft, ambient lighting in the form of chandeliers, short pendants or wall lamps. You could use accent lighting around your world-inspired bath in the form to create a tranquil, spa feel, as well.
The sink, the mirror, shower and/or bath are the places where you might want the clearest and strongest light. You can use these if you want it to be bright and clear. Otherwise, you might want to look at some soft, ambient lighting in the form of chandeliers, short pendants or wall lamps. You could use accent lighting around your world-inspired bath in the form to create a tranquil, spa feel, as well. 