Country Bathroom with Blue Walls Ideas and Designs
Refine by:
Budget
Sort by:Popular Today
101 - 120 of 1,218 photos
Item 1 of 3
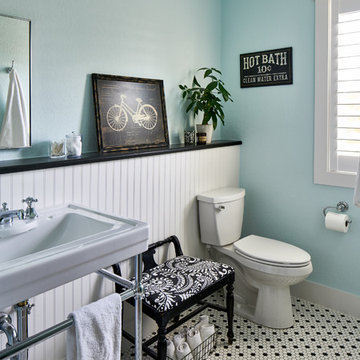
Matthew Niemann Photography
www.matthewniemann.com
Photo of a country bathroom in Other with a two-piece toilet, blue walls, a console sink and multi-coloured floors.
Photo of a country bathroom in Other with a two-piece toilet, blue walls, a console sink and multi-coloured floors.
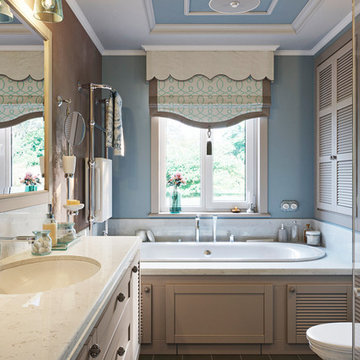
Ванная комната.
Design ideas for a medium sized country ensuite bathroom in Moscow with louvered cabinets, a built-in bath, a wall mounted toilet, blue tiles, ceramic tiles, blue walls, ceramic flooring, a submerged sink, marble worktops, brown floors, a hinged door, beige worktops and beige cabinets.
Design ideas for a medium sized country ensuite bathroom in Moscow with louvered cabinets, a built-in bath, a wall mounted toilet, blue tiles, ceramic tiles, blue walls, ceramic flooring, a submerged sink, marble worktops, brown floors, a hinged door, beige worktops and beige cabinets.
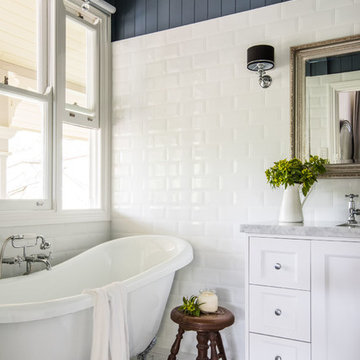
Hannah Puechmarin
Design ideas for a medium sized farmhouse ensuite bathroom in Brisbane with white cabinets, a claw-foot bath, white tiles, metro tiles, blue walls, porcelain flooring, a built-in sink, marble worktops and recessed-panel cabinets.
Design ideas for a medium sized farmhouse ensuite bathroom in Brisbane with white cabinets, a claw-foot bath, white tiles, metro tiles, blue walls, porcelain flooring, a built-in sink, marble worktops and recessed-panel cabinets.
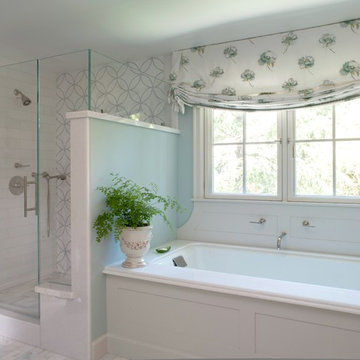
The Master Bath is a peaceful retreat with spa colors. The woodwork is painted a pale grey to pick up the veining in the marble. The tub surround was detailed to include the wall mount faucet.
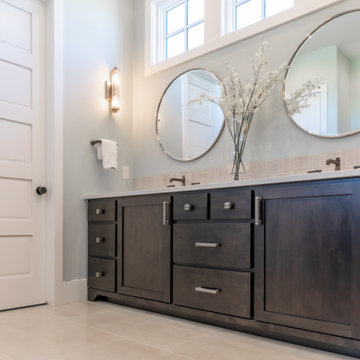
This master bath has it all! Walk in shower, freestanding tub, expansive vanity space and somehow still feels cozy! We love the way the reclaimed wood tile wall unifies the space.
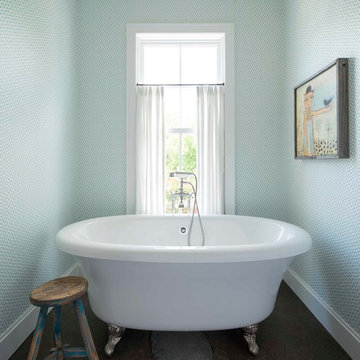
Danny Piassick
Inspiration for a country bathroom in Dallas with a claw-foot bath and blue walls.
Inspiration for a country bathroom in Dallas with a claw-foot bath and blue walls.
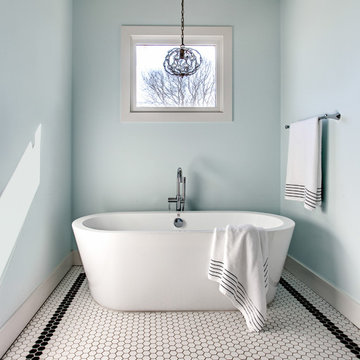
Steven Long Photography
Large country ensuite bathroom in Nashville with shaker cabinets, white cabinets, a freestanding bath, a double shower, black and white tiles, ceramic tiles, blue walls, ceramic flooring, a submerged sink and marble worktops.
Large country ensuite bathroom in Nashville with shaker cabinets, white cabinets, a freestanding bath, a double shower, black and white tiles, ceramic tiles, blue walls, ceramic flooring, a submerged sink and marble worktops.

This is an example of a medium sized rural family bathroom in Nashville with recessed-panel cabinets, white cabinets, an alcove bath, a shower/bath combination, a two-piece toilet, grey tiles, marble tiles, blue walls, ceramic flooring, a submerged sink, marble worktops, grey floors, an open shower, grey worktops, double sinks and a built in vanity unit.
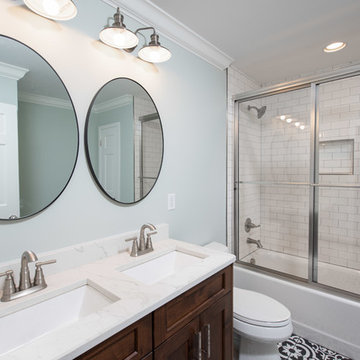
Work completed by homebuilder EPG Homes, Chattanooga, TN
This is an example of a medium sized farmhouse family bathroom in Other with shaker cabinets, medium wood cabinets, an alcove bath, a shower/bath combination, a two-piece toilet, white tiles, metro tiles, blue walls, cement flooring, a submerged sink, engineered stone worktops, black floors, a sliding door and white worktops.
This is an example of a medium sized farmhouse family bathroom in Other with shaker cabinets, medium wood cabinets, an alcove bath, a shower/bath combination, a two-piece toilet, white tiles, metro tiles, blue walls, cement flooring, a submerged sink, engineered stone worktops, black floors, a sliding door and white worktops.
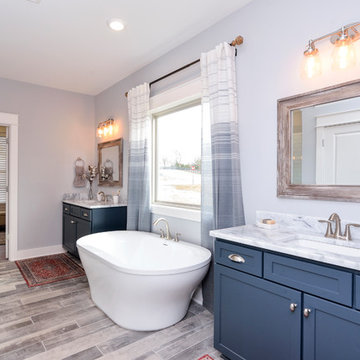
This is an example of a rural ensuite bathroom in St Louis with shaker cabinets, blue cabinets, a freestanding bath, blue tiles, blue walls, a submerged sink, marble worktops, brown floors and grey worktops.
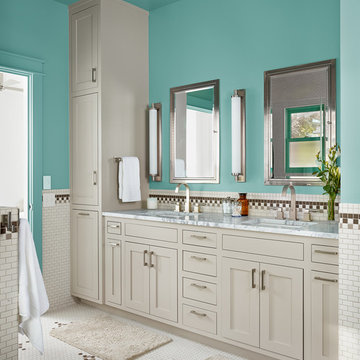
Photo by Casey Dunn
This is an example of a country grey and teal bathroom in Austin with a submerged sink, shaker cabinets, grey cabinets, a freestanding bath, mosaic tiles, blue walls and white tiles.
This is an example of a country grey and teal bathroom in Austin with a submerged sink, shaker cabinets, grey cabinets, a freestanding bath, mosaic tiles, blue walls and white tiles.
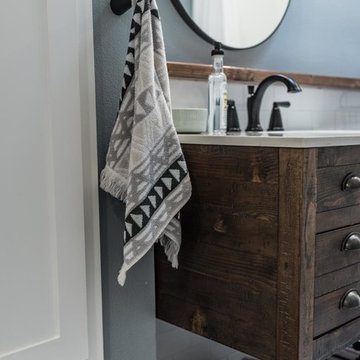
This is an example of a medium sized farmhouse family bathroom in Dallas with open cabinets, distressed cabinets, an alcove bath, a shower/bath combination, a one-piece toilet, white tiles, ceramic tiles, blue walls, ceramic flooring, a submerged sink, engineered stone worktops, grey floors, a shower curtain and white worktops.
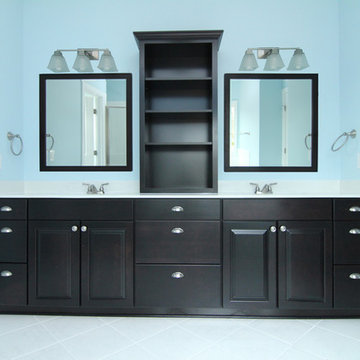
Blue master bathroom with white tile floor, soaking tub, glass enclosed shower, separate toilet room. Cantilever tub. Espresso cabinets. Framed mirrors. Open storage.
Raleigh Custom Homes built by Stanton Homes.
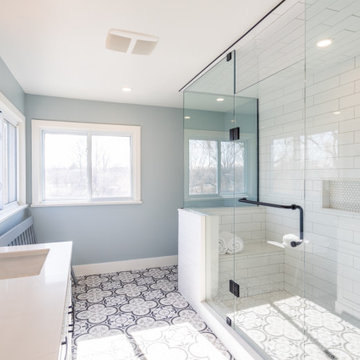
Inspiration for a medium sized country ensuite bathroom in Toronto with shaker cabinets, white cabinets, an alcove shower, a one-piece toilet, white tiles, porcelain tiles, blue walls, ceramic flooring, a submerged sink, engineered stone worktops, multi-coloured floors, a hinged door, white worktops, a shower bench, double sinks and a freestanding vanity unit.
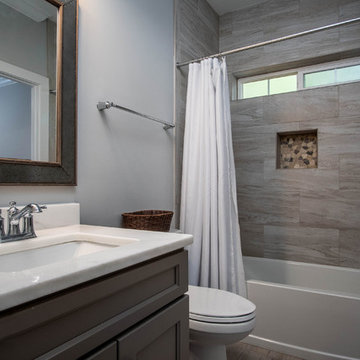
Medium sized farmhouse family bathroom in Jacksonville with shaker cabinets, beige cabinets, an alcove bath, a shower/bath combination, a two-piece toilet, beige tiles, porcelain tiles, blue walls, vinyl flooring, a submerged sink, engineered stone worktops, brown floors, a shower curtain and white worktops.
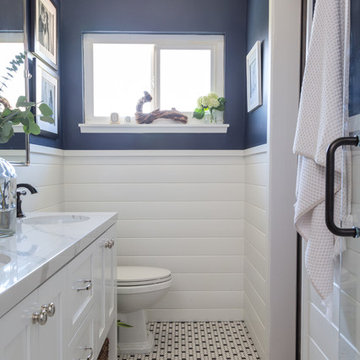
Bethany Nauert
Inspiration for a medium sized farmhouse shower room bathroom in Los Angeles with recessed-panel cabinets, white cabinets, an alcove shower, a two-piece toilet, white tiles, metro tiles, blue walls, mosaic tile flooring, a submerged sink, marble worktops, white floors and a hinged door.
Inspiration for a medium sized farmhouse shower room bathroom in Los Angeles with recessed-panel cabinets, white cabinets, an alcove shower, a two-piece toilet, white tiles, metro tiles, blue walls, mosaic tile flooring, a submerged sink, marble worktops, white floors and a hinged door.
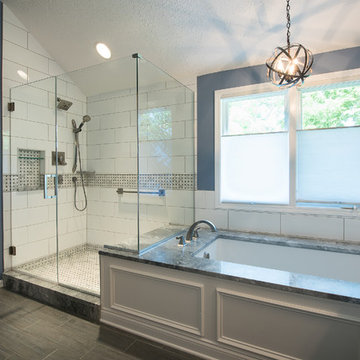
The combination of different sized tiles and textures create interest and depth. A framless glass shower and matching quartz ledge create flow in the space. Photo Credit: Chris Whonsetler

When Cummings Architects first met with the owners of this understated country farmhouse, the building’s layout and design was an incoherent jumble. The original bones of the building were almost unrecognizable. All of the original windows, doors, flooring, and trims – even the country kitchen – had been removed. Mathew and his team began a thorough design discovery process to find the design solution that would enable them to breathe life back into the old farmhouse in a way that acknowledged the building’s venerable history while also providing for a modern living by a growing family.
The redesign included the addition of a new eat-in kitchen, bedrooms, bathrooms, wrap around porch, and stone fireplaces. To begin the transforming restoration, the team designed a generous, twenty-four square foot kitchen addition with custom, farmers-style cabinetry and timber framing. The team walked the homeowners through each detail the cabinetry layout, materials, and finishes. Salvaged materials were used and authentic craftsmanship lent a sense of place and history to the fabric of the space.
The new master suite included a cathedral ceiling showcasing beautifully worn salvaged timbers. The team continued with the farm theme, using sliding barn doors to separate the custom-designed master bath and closet. The new second-floor hallway features a bold, red floor while new transoms in each bedroom let in plenty of light. A summer stair, detailed and crafted with authentic details, was added for additional access and charm.
Finally, a welcoming farmer’s porch wraps around the side entry, connecting to the rear yard via a gracefully engineered grade. This large outdoor space provides seating for large groups of people to visit and dine next to the beautiful outdoor landscape and the new exterior stone fireplace.
Though it had temporarily lost its identity, with the help of the team at Cummings Architects, this lovely farmhouse has regained not only its former charm but also a new life through beautifully integrated modern features designed for today’s family.
Photo by Eric Roth
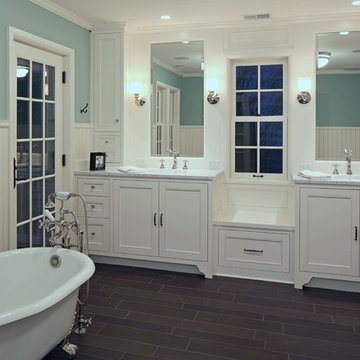
Custom cabinetry by Eurowood Cabinets. Designed by Cramer Kreski Designs.
Design ideas for a medium sized country ensuite bathroom in Omaha with recessed-panel cabinets, white cabinets, blue walls and dark hardwood flooring.
Design ideas for a medium sized country ensuite bathroom in Omaha with recessed-panel cabinets, white cabinets, blue walls and dark hardwood flooring.
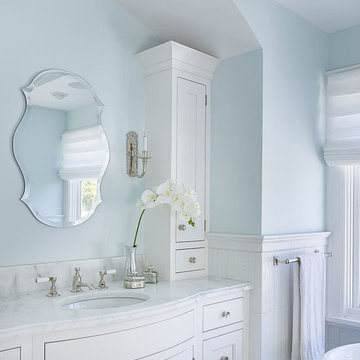
Inspiration for a farmhouse bathroom in Chicago with a submerged sink, white cabinets and blue walls.
Country Bathroom with Blue Walls Ideas and Designs
6

 Shelves and shelving units, like ladder shelves, will give you extra space without taking up too much floor space. Also look for wire, wicker or fabric baskets, large and small, to store items under or next to the sink, or even on the wall.
Shelves and shelving units, like ladder shelves, will give you extra space without taking up too much floor space. Also look for wire, wicker or fabric baskets, large and small, to store items under or next to the sink, or even on the wall.  The sink, the mirror, shower and/or bath are the places where you might want the clearest and strongest light. You can use these if you want it to be bright and clear. Otherwise, you might want to look at some soft, ambient lighting in the form of chandeliers, short pendants or wall lamps. You could use accent lighting around your country bath in the form to create a tranquil, spa feel, as well.
The sink, the mirror, shower and/or bath are the places where you might want the clearest and strongest light. You can use these if you want it to be bright and clear. Otherwise, you might want to look at some soft, ambient lighting in the form of chandeliers, short pendants or wall lamps. You could use accent lighting around your country bath in the form to create a tranquil, spa feel, as well. 