Country Bathroom with Blue Walls Ideas and Designs
Refine by:
Budget
Sort by:Popular Today
141 - 160 of 1,218 photos
Item 1 of 3
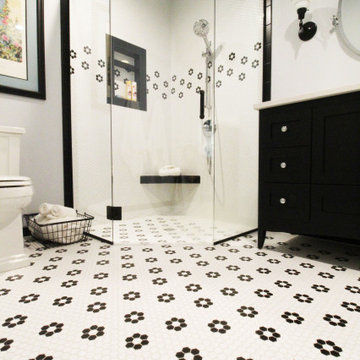
What happens when you combine an amazingly trusting client, detailed craftsmanship by MH Remodeling and a well orcustrated design? THIS BEAUTY! A uniquely customized main level remodel with little details in every knock and cranny!
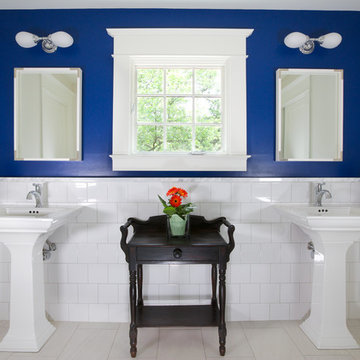
This Jack and Jill bathroom features double sinks, mirrors and lighting with a window in between letting the natural light in. The dark blue wall contrasts perfectly with the white square tile and white sinks. The floor features wide cream tile similar to the color of the other walls.
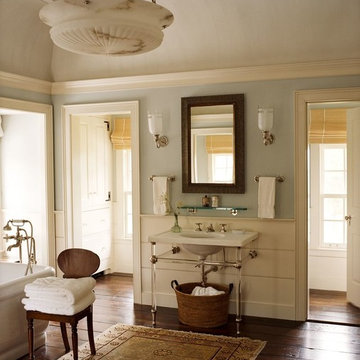
Design ideas for a large rural ensuite bathroom in New York with open cabinets, a freestanding bath, blue walls, dark hardwood flooring, a console sink and brown floors.
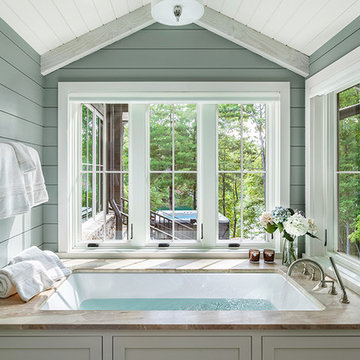
This light and airy lake house features an open plan and refined, clean lines that are reflected throughout in details like reclaimed wide plank heart pine floors, shiplap walls, V-groove ceilings and concealed cabinetry. The home's exterior combines Doggett Mountain stone with board and batten siding, accented by a copper roof.
Photography by Rebecca Lehde, Inspiro 8 Studios.
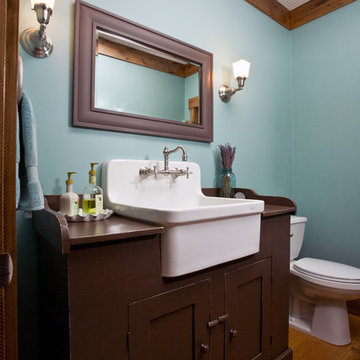
Photo by Shelley Paulson
This is an example of a country bathroom in Minneapolis with a built-in sink, blue walls and dark wood cabinets.
This is an example of a country bathroom in Minneapolis with a built-in sink, blue walls and dark wood cabinets.

Design ideas for a country bathroom in Minneapolis with flat-panel cabinets, light wood cabinets, an alcove shower, multi-coloured tiles, blue walls, light hardwood flooring, a submerged sink, beige floors, an open shower, black worktops, a single sink and a built in vanity unit.
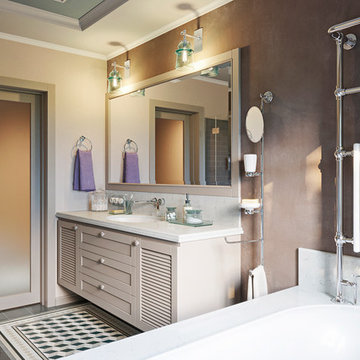
Ванная комната.
This is an example of a medium sized farmhouse shower room bathroom in Moscow with louvered cabinets, distressed cabinets, a built-in bath, a built-in shower, a wall mounted toilet, blue tiles, ceramic tiles, blue walls, ceramic flooring, a submerged sink, marble worktops, brown floors, a hinged door and beige worktops.
This is an example of a medium sized farmhouse shower room bathroom in Moscow with louvered cabinets, distressed cabinets, a built-in bath, a built-in shower, a wall mounted toilet, blue tiles, ceramic tiles, blue walls, ceramic flooring, a submerged sink, marble worktops, brown floors, a hinged door and beige worktops.
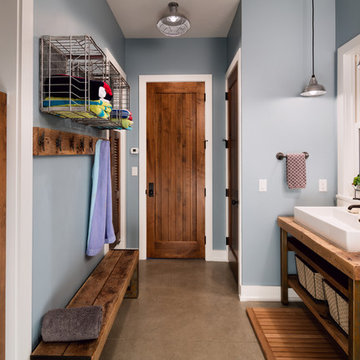
Interior Design by Beth Wangman, i4design
This is an example of a rural bathroom in Chicago with open cabinets, dark wood cabinets, blue walls and wooden worktops.
This is an example of a rural bathroom in Chicago with open cabinets, dark wood cabinets, blue walls and wooden worktops.
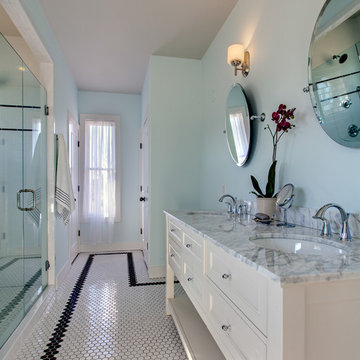
Steven Long Photography
Inspiration for a large rural ensuite bathroom in Nashville with shaker cabinets, white cabinets, a freestanding bath, black and white tiles, ceramic tiles, blue walls, ceramic flooring, a submerged sink and marble worktops.
Inspiration for a large rural ensuite bathroom in Nashville with shaker cabinets, white cabinets, a freestanding bath, black and white tiles, ceramic tiles, blue walls, ceramic flooring, a submerged sink and marble worktops.
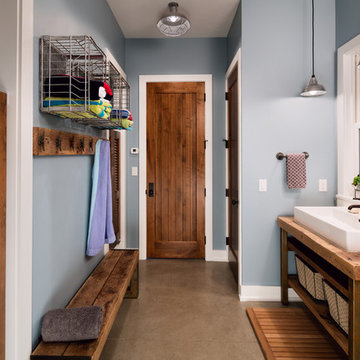
A serene blue wall color echoes a summer sky.
Design ideas for a medium sized country bathroom in Milwaukee with open cabinets, blue walls, a trough sink and wooden worktops.
Design ideas for a medium sized country bathroom in Milwaukee with open cabinets, blue walls, a trough sink and wooden worktops.
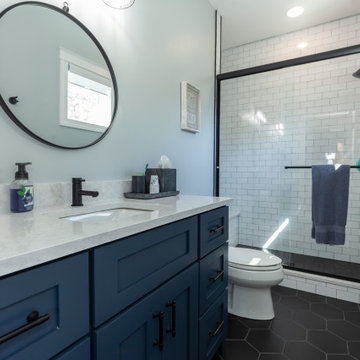
Modern Farmhouse Guest Bathroom
Country shower room bathroom in Chicago with blue cabinets, a walk-in shower, a one-piece toilet, blue walls, ceramic flooring, black floors, white worktops, a single sink and a built in vanity unit.
Country shower room bathroom in Chicago with blue cabinets, a walk-in shower, a one-piece toilet, blue walls, ceramic flooring, black floors, white worktops, a single sink and a built in vanity unit.

Inspiration for a medium sized country ensuite bathroom in Milwaukee with medium wood cabinets, a freestanding bath, a built-in shower, blue tiles, blue walls, a built-in sink, engineered stone worktops, grey floors, a hinged door, an enclosed toilet, double sinks, a freestanding vanity unit, a vaulted ceiling and wainscoting.
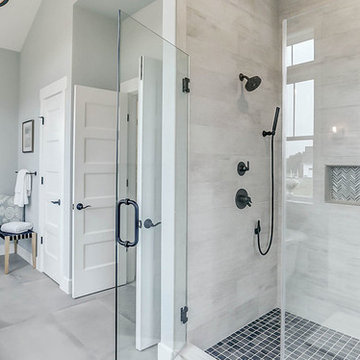
This grand 2-story home with first-floor owner’s suite includes a 3-car garage with spacious mudroom entry complete with built-in lockers. A stamped concrete walkway leads to the inviting front porch. Double doors open to the foyer with beautiful hardwood flooring that flows throughout the main living areas on the 1st floor. Sophisticated details throughout the home include lofty 10’ ceilings on the first floor and farmhouse door and window trim and baseboard. To the front of the home is the formal dining room featuring craftsman style wainscoting with chair rail and elegant tray ceiling. Decorative wooden beams adorn the ceiling in the kitchen, sitting area, and the breakfast area. The well-appointed kitchen features stainless steel appliances, attractive cabinetry with decorative crown molding, Hanstone countertops with tile backsplash, and an island with Cambria countertop. The breakfast area provides access to the spacious covered patio. A see-thru, stone surround fireplace connects the breakfast area and the airy living room. The owner’s suite, tucked to the back of the home, features a tray ceiling, stylish shiplap accent wall, and an expansive closet with custom shelving. The owner’s bathroom with cathedral ceiling includes a freestanding tub and custom tile shower. Additional rooms include a study with cathedral ceiling and rustic barn wood accent wall and a convenient bonus room for additional flexible living space. The 2nd floor boasts 3 additional bedrooms, 2 full bathrooms, and a loft that overlooks the living room.
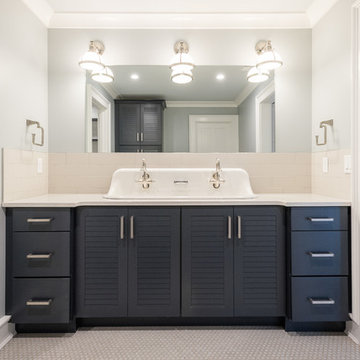
This is an example of a medium sized rural bathroom in Atlanta with flat-panel cabinets, blue cabinets, an alcove bath, a shower/bath combination, a one-piece toilet, beige tiles, metro tiles, blue walls, a trough sink, granite worktops, an open shower, mosaic tile flooring and white floors.
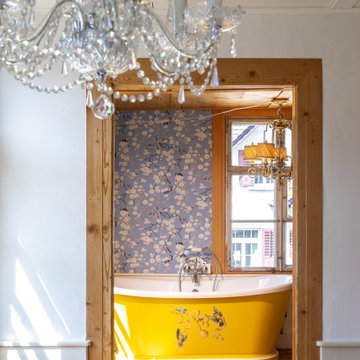
Ein echtes Highlight in diesem Badezimmer ist die freistehende Nostalgie Badewanne. Hierbei handelt es sich um unseren Klassiker BOAT aus hochwertigem Acryl. Mit diesem Beispiel zeigen wir Ihnen eine von Künstlerhand bemalte Variante. Sie werden begeistert sein, welche Möglichkeiten Ihnen unsere Modellvielfalt exklusiver Nostalgie Badewannen bietet.
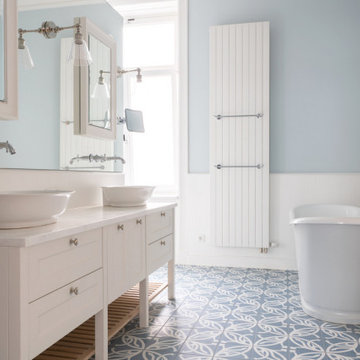
Landhaus Bad
Photo of a large country ensuite bathroom in Hamburg with shaker cabinets, white cabinets, a freestanding bath, a wall mounted toilet, white tiles, blue walls, ceramic flooring, wooden worktops, blue floors, an open shower, white worktops, an enclosed toilet, double sinks, a freestanding vanity unit and panelled walls.
Photo of a large country ensuite bathroom in Hamburg with shaker cabinets, white cabinets, a freestanding bath, a wall mounted toilet, white tiles, blue walls, ceramic flooring, wooden worktops, blue floors, an open shower, white worktops, an enclosed toilet, double sinks, a freestanding vanity unit and panelled walls.
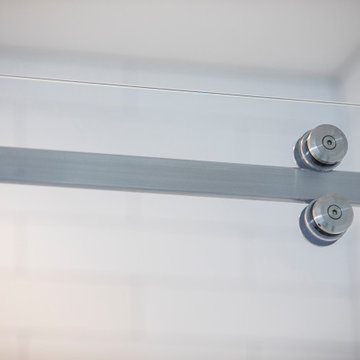
Photo of a small country shower room bathroom in Dallas with freestanding cabinets, grey cabinets, an alcove shower, a two-piece toilet, white tiles, ceramic tiles, blue walls, porcelain flooring, an integrated sink, solid surface worktops, multi-coloured floors, a sliding door, white worktops, a wall niche, a single sink and a freestanding vanity unit.
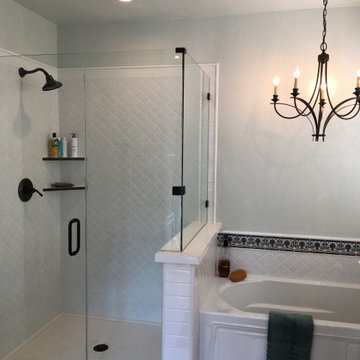
Separate tub and shower combination with custom shower enclosure and soaker tub. Oil rubbed bronze fixtures and corner shower shelves.
Medium sized farmhouse ensuite bathroom in Sacramento with freestanding cabinets, white cabinets, a freestanding bath, a shower/bath combination, a two-piece toilet, white tiles, porcelain tiles, blue walls, light hardwood flooring, a submerged sink, quartz worktops, brown floors, a hinged door, white worktops, a single sink and a built in vanity unit.
Medium sized farmhouse ensuite bathroom in Sacramento with freestanding cabinets, white cabinets, a freestanding bath, a shower/bath combination, a two-piece toilet, white tiles, porcelain tiles, blue walls, light hardwood flooring, a submerged sink, quartz worktops, brown floors, a hinged door, white worktops, a single sink and a built in vanity unit.
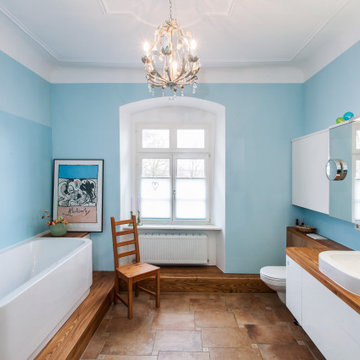
Inspiration for a medium sized farmhouse bathroom in Stuttgart with white cabinets, a wall mounted toilet, brown tiles, blue walls, terracotta flooring, wooden worktops, brown floors, brown worktops, flat-panel cabinets, an alcove bath, a corner shower, a built-in sink and a hinged door.
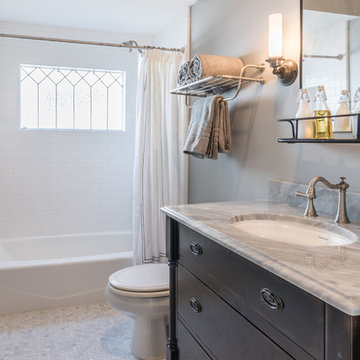
Karen Dorsey Photography
Photo of a small farmhouse bathroom in Houston with freestanding cabinets, dark wood cabinets, an alcove bath, a shower/bath combination, a two-piece toilet, white tiles, metro tiles, blue walls, mosaic tile flooring, a submerged sink and marble worktops.
Photo of a small farmhouse bathroom in Houston with freestanding cabinets, dark wood cabinets, an alcove bath, a shower/bath combination, a two-piece toilet, white tiles, metro tiles, blue walls, mosaic tile flooring, a submerged sink and marble worktops.
Country Bathroom with Blue Walls Ideas and Designs
8

 Shelves and shelving units, like ladder shelves, will give you extra space without taking up too much floor space. Also look for wire, wicker or fabric baskets, large and small, to store items under or next to the sink, or even on the wall.
Shelves and shelving units, like ladder shelves, will give you extra space without taking up too much floor space. Also look for wire, wicker or fabric baskets, large and small, to store items under or next to the sink, or even on the wall.  The sink, the mirror, shower and/or bath are the places where you might want the clearest and strongest light. You can use these if you want it to be bright and clear. Otherwise, you might want to look at some soft, ambient lighting in the form of chandeliers, short pendants or wall lamps. You could use accent lighting around your country bath in the form to create a tranquil, spa feel, as well.
The sink, the mirror, shower and/or bath are the places where you might want the clearest and strongest light. You can use these if you want it to be bright and clear. Otherwise, you might want to look at some soft, ambient lighting in the form of chandeliers, short pendants or wall lamps. You could use accent lighting around your country bath in the form to create a tranquil, spa feel, as well. 