Country Bathroom with Blue Walls Ideas and Designs
Refine by:
Budget
Sort by:Popular Today
161 - 180 of 1,218 photos
Item 1 of 3
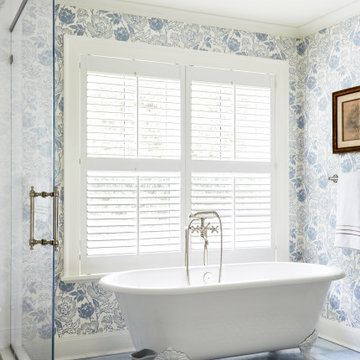
Design ideas for a medium sized farmhouse ensuite bathroom in Boston with a claw-foot bath, a corner shower, blue walls, marble flooring, blue floors, a hinged door and wallpapered walls.
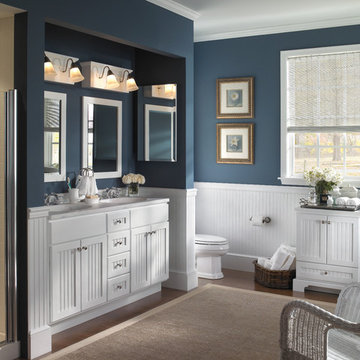
Bertch Cabinetry
Design ideas for a farmhouse ensuite bathroom in Raleigh with white cabinets, a one-piece toilet, blue walls, medium hardwood flooring and recessed-panel cabinets.
Design ideas for a farmhouse ensuite bathroom in Raleigh with white cabinets, a one-piece toilet, blue walls, medium hardwood flooring and recessed-panel cabinets.
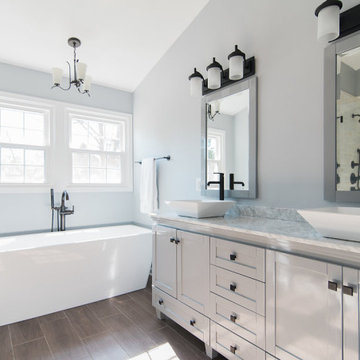
This is an example of a medium sized country ensuite bathroom in Baltimore with shaker cabinets, grey cabinets, a freestanding bath, an alcove shower, a two-piece toilet, beige tiles, ceramic tiles, blue walls, porcelain flooring, a vessel sink, marble worktops, brown floors, a hinged door, multi-coloured worktops, a wall niche, double sinks and a freestanding vanity unit.
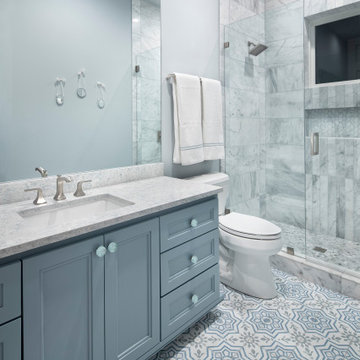
Design ideas for a medium sized farmhouse family bathroom in Austin with recessed-panel cabinets, blue cabinets, an alcove shower, a two-piece toilet, grey tiles, stone tiles, blue walls, cement flooring, a submerged sink, engineered stone worktops, blue floors, a hinged door, grey worktops, a wall niche, a single sink and a built in vanity unit.
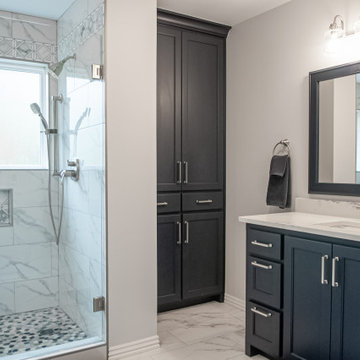
CMI Construction converted a small kitchen and office space into the open farmhouse style kitchen the client requested. The remodel also included a master bath update in which the tub was removed to create a large walk-in custom tiled shower.
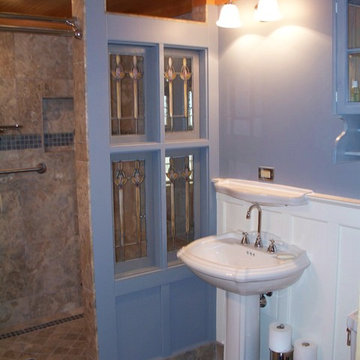
The bathroom on the main floor of the Crater Barn. It include Board and Batton wall, salvaged glass, travertine marble walk-in shower and travertine flooring.
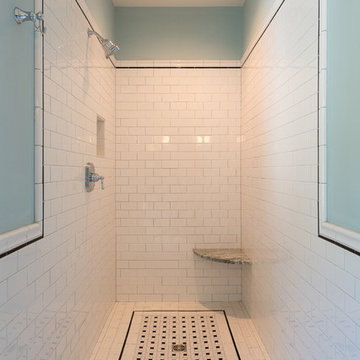
Design ideas for a medium sized rural ensuite bathroom in Other with shaker cabinets, a one-piece toilet, porcelain tiles, blue walls, a submerged sink, granite worktops, a walk-in shower, white cabinets, beige tiles, porcelain flooring, white floors and an open shower.
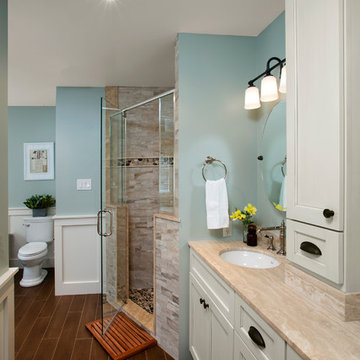
Randy Bye
Inspiration for a large rural ensuite bathroom in Philadelphia with flat-panel cabinets, beige cabinets, a claw-foot bath, a corner shower, a two-piece toilet, beige tiles, porcelain tiles, blue walls, porcelain flooring, a submerged sink, limestone worktops, brown floors and a hinged door.
Inspiration for a large rural ensuite bathroom in Philadelphia with flat-panel cabinets, beige cabinets, a claw-foot bath, a corner shower, a two-piece toilet, beige tiles, porcelain tiles, blue walls, porcelain flooring, a submerged sink, limestone worktops, brown floors and a hinged door.
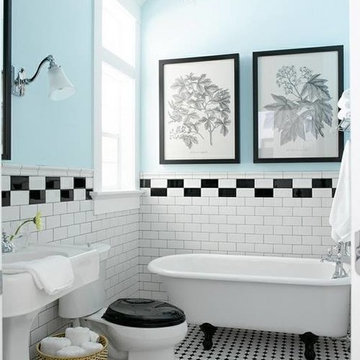
Inspiration for a medium sized country shower room bathroom in Baltimore with a claw-foot bath, a two-piece toilet, black and white tiles, metro tiles, blue walls, ceramic flooring, a pedestal sink and multi-coloured floors.
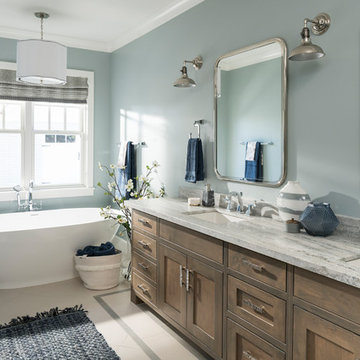
Joshua Caldwell
This is an example of a country bathroom in Phoenix with shaker cabinets, medium wood cabinets, a freestanding bath, blue walls, a submerged sink, white floors and grey worktops.
This is an example of a country bathroom in Phoenix with shaker cabinets, medium wood cabinets, a freestanding bath, blue walls, a submerged sink, white floors and grey worktops.
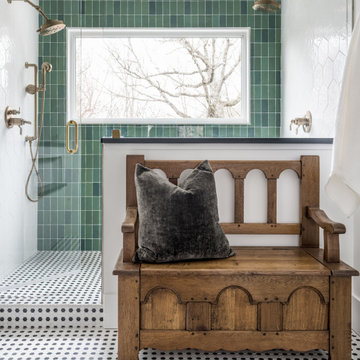
Medium sized country family bathroom in Nashville with recessed-panel cabinets, a two-piece toilet, blue walls, ceramic flooring, a submerged sink, marble worktops, grey floors, grey worktops, a built in vanity unit, green cabinets, a double shower, green tiles, terracotta tiles, a hinged door and a single sink.
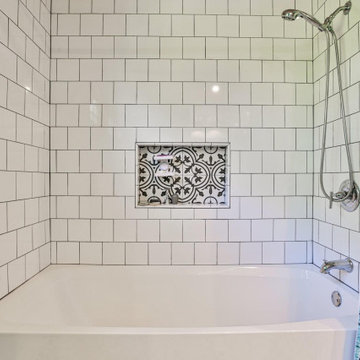
Country ensuite bathroom with freestanding cabinets, medium wood cabinets, an alcove bath, a shower/bath combination, a two-piece toilet, blue tiles, ceramic tiles, blue walls, cement flooring, a submerged sink, granite worktops, multi-coloured floors, a shower curtain, double sinks and a built in vanity unit.
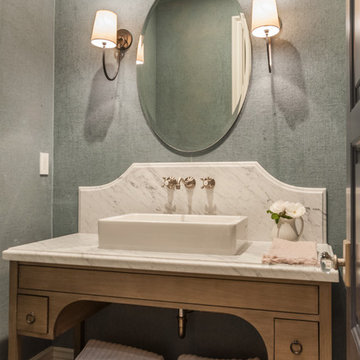
Design ideas for a small rural bathroom in Los Angeles with open cabinets, white tiles, a vessel sink, light wood cabinets, marble tiles, blue walls, light hardwood flooring, marble worktops and white worktops.
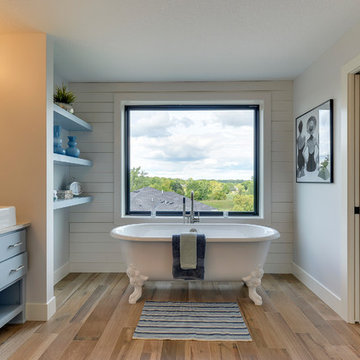
Master Bathroom
Inspiration for a medium sized rural ensuite bathroom in Minneapolis with blue cabinets, a claw-foot bath, a walk-in shower, a one-piece toilet, porcelain flooring, a trough sink, marble worktops, brown floors, an open shower, flat-panel cabinets, blue walls and an enclosed toilet.
Inspiration for a medium sized rural ensuite bathroom in Minneapolis with blue cabinets, a claw-foot bath, a walk-in shower, a one-piece toilet, porcelain flooring, a trough sink, marble worktops, brown floors, an open shower, flat-panel cabinets, blue walls and an enclosed toilet.
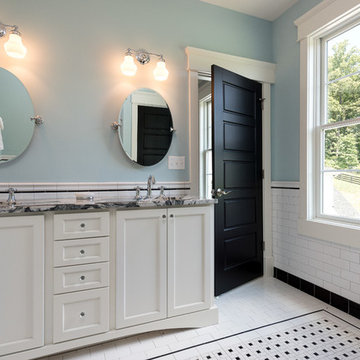
Photo of a medium sized farmhouse ensuite bathroom in Other with shaker cabinets, white cabinets, a walk-in shower, a one-piece toilet, beige tiles, porcelain tiles, blue walls, porcelain flooring, a submerged sink, granite worktops, white floors and an open shower.
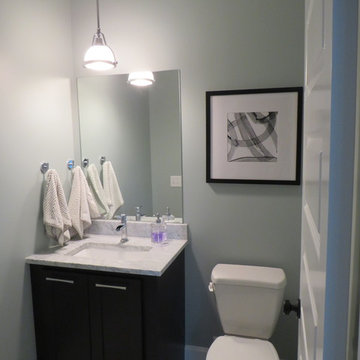
This is an example of a medium sized rural shower room bathroom in Grand Rapids with dark wood cabinets, a two-piece toilet, blue walls, porcelain flooring, a submerged sink, shaker cabinets and engineered stone worktops.
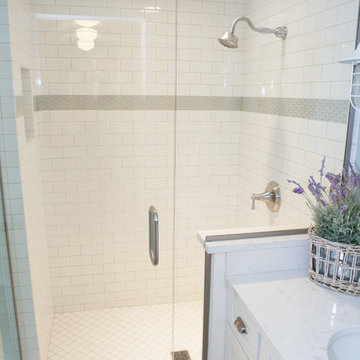
This 1930's Barrington Hills farmhouse was in need of some TLC when it was purchased by this southern family of five who planned to make it their new home. The renovation taken on by Advance Design Studio's designer Scott Christensen and master carpenter Justin Davis included a custom porch, custom built in cabinetry in the living room and children's bedrooms, 2 children's on-suite baths, a guest powder room, a fabulous new master bath with custom closet and makeup area, a new upstairs laundry room, a workout basement, a mud room, new flooring and custom wainscot stairs with planked walls and ceilings throughout the home.
The home's original mechanicals were in dire need of updating, so HVAC, plumbing and electrical were all replaced with newer materials and equipment. A dramatic change to the exterior took place with the addition of a quaint standing seam metal roofed farmhouse porch perfect for sipping lemonade on a lazy hot summer day.
In addition to the changes to the home, a guest house on the property underwent a major transformation as well. Newly outfitted with updated gas and electric, a new stacking washer/dryer space was created along with an updated bath complete with a glass enclosed shower, something the bath did not previously have. A beautiful kitchenette with ample cabinetry space, refrigeration and a sink was transformed as well to provide all the comforts of home for guests visiting at the classic cottage retreat.
The biggest design challenge was to keep in line with the charm the old home possessed, all the while giving the family all the convenience and efficiency of modern functioning amenities. One of the most interesting uses of material was the porcelain "wood-looking" tile used in all the baths and most of the home's common areas. All the efficiency of porcelain tile, with the nostalgic look and feel of worn and weathered hardwood floors. The home’s casual entry has an 8" rustic antique barn wood look porcelain tile in a rich brown to create a warm and welcoming first impression.
Painted distressed cabinetry in muted shades of gray/green was used in the powder room to bring out the rustic feel of the space which was accentuated with wood planked walls and ceilings. Fresh white painted shaker cabinetry was used throughout the rest of the rooms, accentuated by bright chrome fixtures and muted pastel tones to create a calm and relaxing feeling throughout the home.
Custom cabinetry was designed and built by Advance Design specifically for a large 70” TV in the living room, for each of the children’s bedroom’s built in storage, custom closets, and book shelves, and for a mudroom fit with custom niches for each family member by name.
The ample master bath was fitted with double vanity areas in white. A generous shower with a bench features classic white subway tiles and light blue/green glass accents, as well as a large free standing soaking tub nestled under a window with double sconces to dim while relaxing in a luxurious bath. A custom classic white bookcase for plush towels greets you as you enter the sanctuary bath.
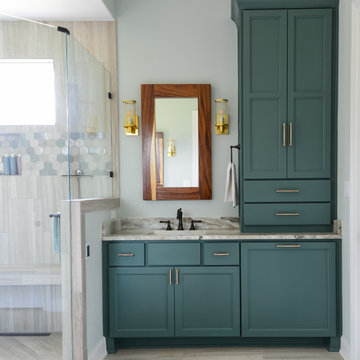
Photo of a large farmhouse ensuite bathroom in Houston with recessed-panel cabinets, turquoise cabinets, a built-in shower, blue walls, ceramic flooring, a submerged sink, granite worktops, a hinged door, a wall niche, double sinks and a built in vanity unit.
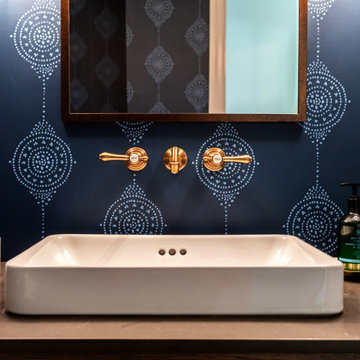
This Altadena home is the perfect example of modern farmhouse flair. The powder room flaunts an elegant mirror over a strapping vanity; the butcher block in the kitchen lends warmth and texture; the living room is replete with stunning details like the candle style chandelier, the plaid area rug, and the coral accents; and the master bathroom’s floor is a gorgeous floor tile.
Project designed by Courtney Thomas Design in La Cañada. Serving Pasadena, Glendale, Monrovia, San Marino, Sierra Madre, South Pasadena, and Altadena.
For more about Courtney Thomas Design, click here: https://www.courtneythomasdesign.com/
To learn more about this project, click here:
https://www.courtneythomasdesign.com/portfolio/new-construction-altadena-rustic-modern/

Builder: Boone Construction
Photographer: M-Buck Studio
This lakefront farmhouse skillfully fits four bedrooms and three and a half bathrooms in this carefully planned open plan. The symmetrical front façade sets the tone by contrasting the earthy textures of shake and stone with a collection of crisp white trim that run throughout the home. Wrapping around the rear of this cottage is an expansive covered porch designed for entertaining and enjoying shaded Summer breezes. A pair of sliding doors allow the interior entertaining spaces to open up on the covered porch for a seamless indoor to outdoor transition.
The openness of this compact plan still manages to provide plenty of storage in the form of a separate butlers pantry off from the kitchen, and a lakeside mudroom. The living room is centrally located and connects the master quite to the home’s common spaces. The master suite is given spectacular vistas on three sides with direct access to the rear patio and features two separate closets and a private spa style bath to create a luxurious master suite. Upstairs, you will find three additional bedrooms, one of which a private bath. The other two bedrooms share a bath that thoughtfully provides privacy between the shower and vanity.
Country Bathroom with Blue Walls Ideas and Designs
9

 Shelves and shelving units, like ladder shelves, will give you extra space without taking up too much floor space. Also look for wire, wicker or fabric baskets, large and small, to store items under or next to the sink, or even on the wall.
Shelves and shelving units, like ladder shelves, will give you extra space without taking up too much floor space. Also look for wire, wicker or fabric baskets, large and small, to store items under or next to the sink, or even on the wall.  The sink, the mirror, shower and/or bath are the places where you might want the clearest and strongest light. You can use these if you want it to be bright and clear. Otherwise, you might want to look at some soft, ambient lighting in the form of chandeliers, short pendants or wall lamps. You could use accent lighting around your country bath in the form to create a tranquil, spa feel, as well.
The sink, the mirror, shower and/or bath are the places where you might want the clearest and strongest light. You can use these if you want it to be bright and clear. Otherwise, you might want to look at some soft, ambient lighting in the form of chandeliers, short pendants or wall lamps. You could use accent lighting around your country bath in the form to create a tranquil, spa feel, as well. 