Country Bathroom with Ceramic Flooring Ideas and Designs
Refine by:
Budget
Sort by:Popular Today
41 - 60 of 4,626 photos
Item 1 of 3

Crisp master en suite with white subway tile and a double vanity for his and hers.
Photos by Chris Veith.
Photo of a large rural ensuite bathroom in New York with medium wood cabinets, white tiles, metro tiles, granite worktops, white worktops, an alcove shower, a two-piece toilet, a built-in sink, a hinged door, grey walls, ceramic flooring and grey floors.
Photo of a large rural ensuite bathroom in New York with medium wood cabinets, white tiles, metro tiles, granite worktops, white worktops, an alcove shower, a two-piece toilet, a built-in sink, a hinged door, grey walls, ceramic flooring and grey floors.
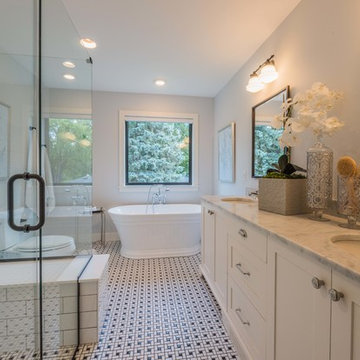
This is an example of a medium sized country ensuite bathroom in Minneapolis with shaker cabinets, white cabinets, a freestanding bath, a built-in shower, a one-piece toilet, grey tiles, metro tiles, grey walls, ceramic flooring, a submerged sink, marble worktops, multi-coloured floors, a hinged door and white worktops.
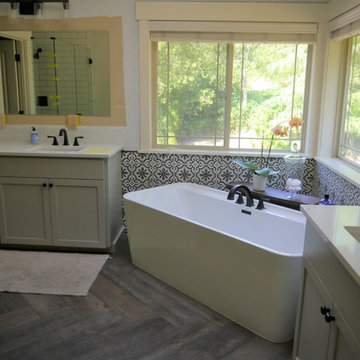
Shaker cabinets in Amazing Gray by Sherwin Williams, Pental quartz countertops in Statuario, Bedrosian subway tile in Grace Bianco 4x12, and Bedrosian tile flooring in Tahoe Barrel laid in a herringbone pattern.
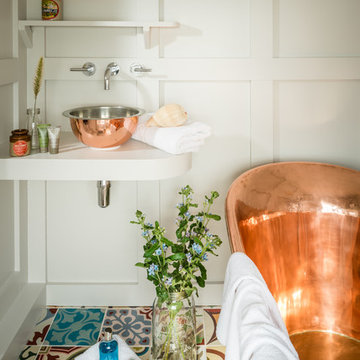
Unique Homestays
Inspiration for a small country bathroom in Dorset with a freestanding bath, ceramic flooring, a vessel sink and multi-coloured floors.
Inspiration for a small country bathroom in Dorset with a freestanding bath, ceramic flooring, a vessel sink and multi-coloured floors.
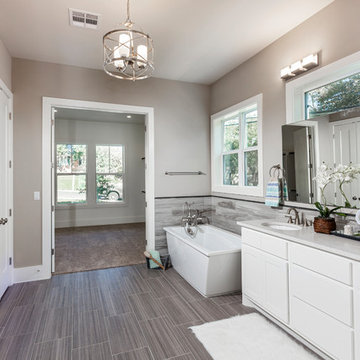
Photo of a large country ensuite bathroom in Austin with shaker cabinets, white cabinets, a freestanding bath, a built-in shower, a two-piece toilet, beige tiles, ceramic tiles, beige walls, ceramic flooring, a submerged sink, engineered stone worktops, grey floors, a hinged door and white worktops.

We gave this rather dated farmhouse some dramatic upgrades that brought together the feminine with the masculine, combining rustic wood with softer elements. In terms of style her tastes leaned toward traditional and elegant and his toward the rustic and outdoorsy. The result was the perfect fit for this family of 4 plus 2 dogs and their very special farmhouse in Ipswich, MA. Character details create a visual statement, showcasing the melding of both rustic and traditional elements without too much formality. The new master suite is one of the most potent examples of the blending of styles. The bath, with white carrara honed marble countertops and backsplash, beaded wainscoting, matching pale green vanities with make-up table offset by the black center cabinet expand function of the space exquisitely while the salvaged rustic beams create an eye-catching contrast that picks up on the earthy tones of the wood. The luxurious walk-in shower drenched in white carrara floor and wall tile replaced the obsolete Jacuzzi tub. Wardrobe care and organization is a joy in the massive walk-in closet complete with custom gliding library ladder to access the additional storage above. The space serves double duty as a peaceful laundry room complete with roll-out ironing center. The cozy reading nook now graces the bay-window-with-a-view and storage abounds with a surplus of built-ins including bookcases and in-home entertainment center. You can’t help but feel pampered the moment you step into this ensuite. The pantry, with its painted barn door, slate floor, custom shelving and black walnut countertop provide much needed storage designed to fit the family’s needs precisely, including a pull out bin for dog food. During this phase of the project, the powder room was relocated and treated to a reclaimed wood vanity with reclaimed white oak countertop along with custom vessel soapstone sink and wide board paneling. Design elements effectively married rustic and traditional styles and the home now has the character to match the country setting and the improved layout and storage the family so desperately needed. And did you see the barn? Photo credit: Eric Roth
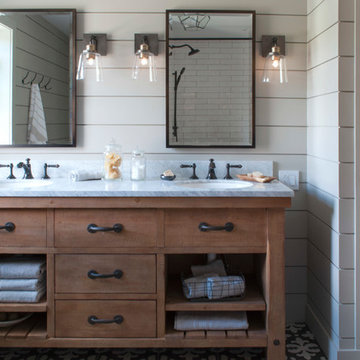
This stylish update for a family bathroom in a Vermont country house involved a complete reconfiguration of the layout to allow for a built-in linen closet, a 42" wide soaking tub/shower and a double vanity. The reclaimed pine vanity and iron hardware play off the patterned tile floor and ship lap walls for a contemporary eclectic mix.
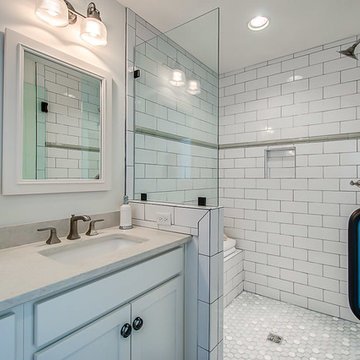
This red farmhouse cottage with Craftman details in the Woodbine neighborhood of Nashville, TN. Homepix Media & Owner, TJ Anderson Homes, Benchmark Realty, LLC. Built by Infinium Builders of Nashville, TN.
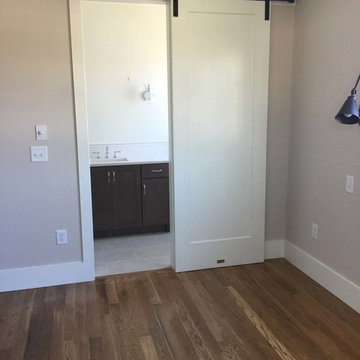
Medium sized farmhouse shower room bathroom in Nashville with shaker cabinets, dark wood cabinets, white walls, ceramic flooring, a submerged sink and engineered stone worktops.
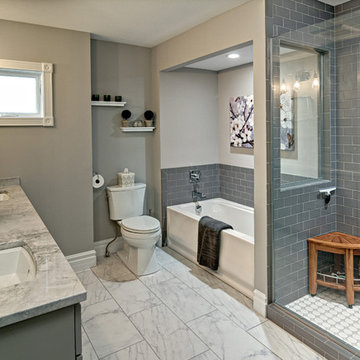
This is an example of a medium sized country ensuite bathroom in Minneapolis with flat-panel cabinets, grey cabinets, an alcove bath, an alcove shower, a two-piece toilet, grey tiles, ceramic tiles, grey walls, ceramic flooring, a submerged sink and quartz worktops.
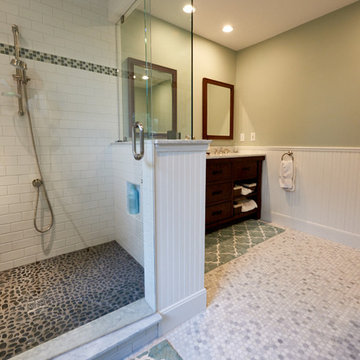
Design ideas for a medium sized rural ensuite bathroom in Portland Maine with flat-panel cabinets, dark wood cabinets, a corner shower, white tiles, metro tiles, green walls, ceramic flooring, a submerged sink and granite worktops.
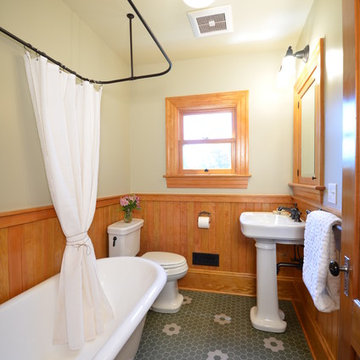
Design ideas for a small country bathroom in Portland with medium wood cabinets, a claw-foot bath, a two-piece toilet, beige walls, ceramic flooring and a pedestal sink.

Design ideas for a large country ensuite wet room bathroom in San Francisco with flat-panel cabinets, light wood cabinets, a freestanding bath, beige tiles, ceramic tiles, beige walls, ceramic flooring, a submerged sink, engineered stone worktops, beige floors, an open shower, grey worktops, an enclosed toilet, double sinks and a floating vanity unit.

This is an example of a medium sized rural bathroom in Other with raised-panel cabinets, dark wood cabinets, an alcove bath, a shower/bath combination, a two-piece toilet, white tiles, metro tiles, grey walls, ceramic flooring, a submerged sink, quartz worktops, multi-coloured floors, a shower curtain, white worktops, a wall niche, a single sink and a built in vanity unit.
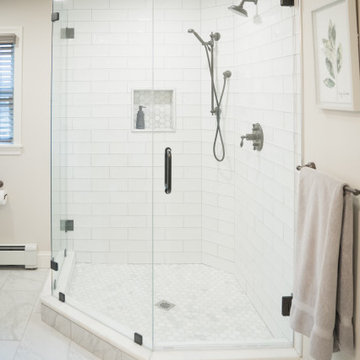
This is an example of a large country ensuite bathroom in Boston with light wood cabinets, a corner shower, white tiles, ceramic tiles, ceramic flooring, engineered stone worktops, a hinged door, white worktops, a wall niche, double sinks and a freestanding vanity unit.

Large farmhouse ensuite wet room bathroom in San Diego with shaker cabinets, white cabinets, a freestanding bath, a one-piece toilet, beige tiles, marble tiles, white walls, ceramic flooring, a submerged sink, quartz worktops, white floors, a hinged door, white worktops, a wall niche, double sinks and a built in vanity unit.

Design ideas for a large farmhouse grey and white ensuite bathroom in Boston with recessed-panel cabinets, white cabinets, a freestanding bath, a built-in shower, a one-piece toilet, grey walls, ceramic flooring, a submerged sink, granite worktops, multi-coloured floors, an open shower, multi-coloured worktops, double sinks and a built in vanity unit.

Medium sized farmhouse ensuite bathroom in Los Angeles with freestanding cabinets, distressed cabinets, a freestanding bath, a corner shower, a one-piece toilet, grey tiles, ceramic tiles, orange walls, ceramic flooring, a built-in sink, marble worktops, brown floors, a hinged door, white worktops, a shower bench, double sinks, a freestanding vanity unit and wallpapered walls.

Designer: Honeycomb Home Design
Photographer: Marcel Alain
This new home features open beam ceilings and a ranch style feel with contemporary elements.

This small bathroom needed to serve a family with 4 kids, so double sinks were still a must. The rustic vanity turned out so beautiful and they loved the idea of raised ceramic sinks.
Oil rubbed bronze accents, soft gray paint, gray wood plank ceramic tile, and white penny tile in the shower pulled this bathroom together seamlessly.
Country Bathroom with Ceramic Flooring Ideas and Designs
3

 Shelves and shelving units, like ladder shelves, will give you extra space without taking up too much floor space. Also look for wire, wicker or fabric baskets, large and small, to store items under or next to the sink, or even on the wall.
Shelves and shelving units, like ladder shelves, will give you extra space without taking up too much floor space. Also look for wire, wicker or fabric baskets, large and small, to store items under or next to the sink, or even on the wall.  The sink, the mirror, shower and/or bath are the places where you might want the clearest and strongest light. You can use these if you want it to be bright and clear. Otherwise, you might want to look at some soft, ambient lighting in the form of chandeliers, short pendants or wall lamps. You could use accent lighting around your country bath in the form to create a tranquil, spa feel, as well.
The sink, the mirror, shower and/or bath are the places where you might want the clearest and strongest light. You can use these if you want it to be bright and clear. Otherwise, you might want to look at some soft, ambient lighting in the form of chandeliers, short pendants or wall lamps. You could use accent lighting around your country bath in the form to create a tranquil, spa feel, as well. 