Country Bathroom with Grey Worktops Ideas and Designs
Refine by:
Budget
Sort by:Popular Today
101 - 120 of 1,614 photos
Item 1 of 3
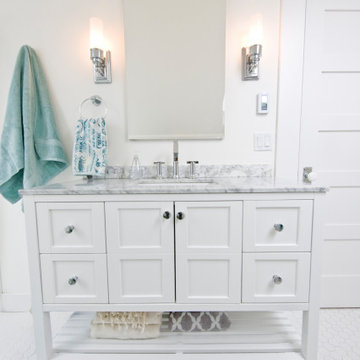
Inspiration for a medium sized country shower room bathroom in Portland with shaker cabinets, white cabinets, an alcove shower, a two-piece toilet, white tiles, ceramic tiles, white walls, porcelain flooring, a submerged sink, marble worktops, white floors, a shower curtain, grey worktops, a shower bench, a single sink and a freestanding vanity unit.
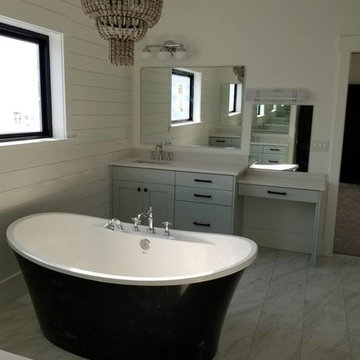
Photo of a medium sized country ensuite bathroom in Salt Lake City with shaker cabinets, grey cabinets, a freestanding bath, white walls, marble flooring, a submerged sink, marble worktops, grey floors and grey worktops.
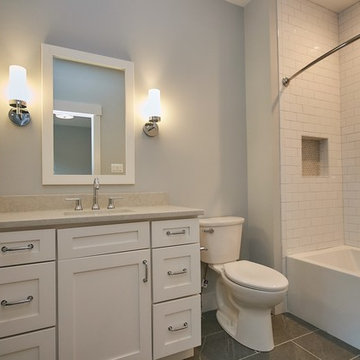
The secondary baths include white subway tile in the showers, gray stone-looking tile floor, white vanities with matching mirrors and modern chrome fixtures.
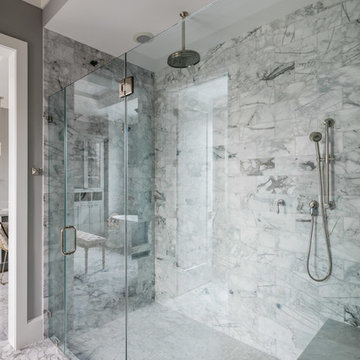
Design ideas for an expansive rural grey and white ensuite bathroom in Houston with flat-panel cabinets, grey cabinets, a freestanding bath, marble flooring, a submerged sink, marble worktops, grey floors, grey worktops, double sinks and a built in vanity unit.
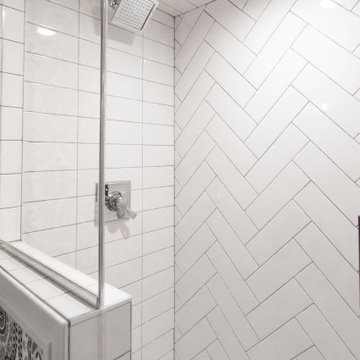
Basement Bathroom
Inspiration for a small country shower room bathroom in Minneapolis with shaker cabinets, white cabinets, a two-piece toilet, white tiles, metro tiles, blue walls, marble flooring, a submerged sink, marble worktops, grey floors, a hinged door, grey worktops, a single sink, a built in vanity unit and wallpapered walls.
Inspiration for a small country shower room bathroom in Minneapolis with shaker cabinets, white cabinets, a two-piece toilet, white tiles, metro tiles, blue walls, marble flooring, a submerged sink, marble worktops, grey floors, a hinged door, grey worktops, a single sink, a built in vanity unit and wallpapered walls.
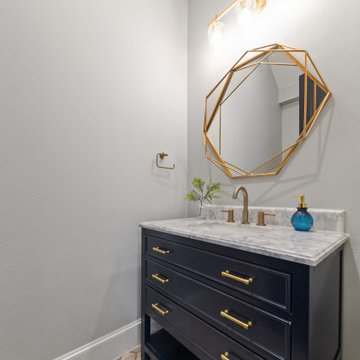
{Custom Home} 5,660 SqFt 1 Acre Modern Farmhouse 6 Bedroom 6 1/2 bath Media Room Game Room Study Huge Patio 3 car Garage Wrap-Around Front Porch Pool . . . #vistaranch #fortworthbuilder #texasbuilder #modernfarmhouse #texasmodern #texasfarmhouse #fortworthtx #blackandwhite #salcedohomes
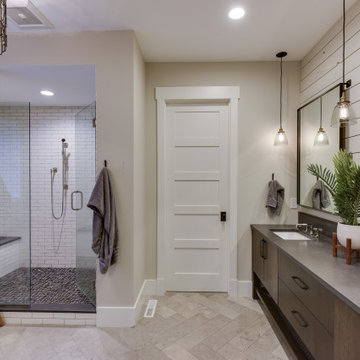
Natural limestone with painted shiplap and light industrial mirrors, lighting and Waterworks fixtures highlight this owner's bath.
Medium sized country ensuite bathroom in Minneapolis with freestanding cabinets, brown cabinets, a freestanding bath, an alcove shower, a one-piece toilet, white tiles, metro tiles, grey walls, limestone flooring, a built-in sink, engineered stone worktops, grey floors, a hinged door and grey worktops.
Medium sized country ensuite bathroom in Minneapolis with freestanding cabinets, brown cabinets, a freestanding bath, an alcove shower, a one-piece toilet, white tiles, metro tiles, grey walls, limestone flooring, a built-in sink, engineered stone worktops, grey floors, a hinged door and grey worktops.
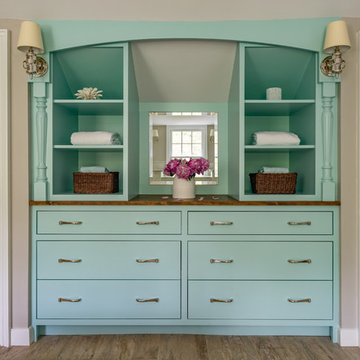
Inspiration for an expansive rural ensuite bathroom in Boston with a claw-foot bath, a double shower, white tiles, grey walls, a hinged door and grey worktops.
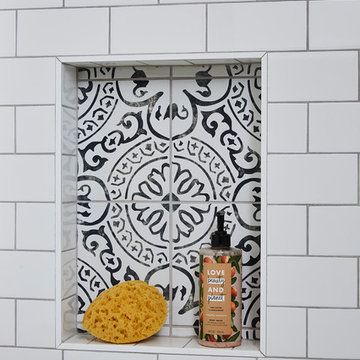
Medium sized rural shower room bathroom in Minneapolis with freestanding cabinets, brown cabinets, an alcove shower, a two-piece toilet, white tiles, ceramic tiles, white walls, cement flooring, a submerged sink, marble worktops, black floors, a hinged door and grey worktops.
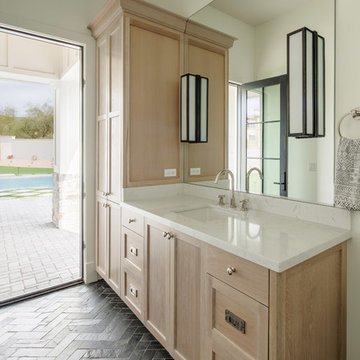
Roehner Ryan
This is an example of a large rural ensuite bathroom in Phoenix with shaker cabinets, white cabinets, a freestanding bath, a walk-in shower, a one-piece toilet, white tiles, marble tiles, white walls, marble flooring, a submerged sink, engineered stone worktops, grey floors, a hinged door and grey worktops.
This is an example of a large rural ensuite bathroom in Phoenix with shaker cabinets, white cabinets, a freestanding bath, a walk-in shower, a one-piece toilet, white tiles, marble tiles, white walls, marble flooring, a submerged sink, engineered stone worktops, grey floors, a hinged door and grey worktops.
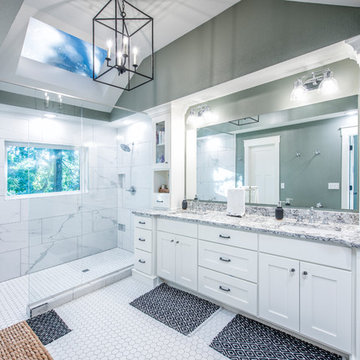
Design ideas for a large country ensuite bathroom in Other with shaker cabinets, white cabinets, grey walls, ceramic flooring, granite worktops, white floors, an open shower, a built-in shower, white tiles, a submerged sink and grey worktops.
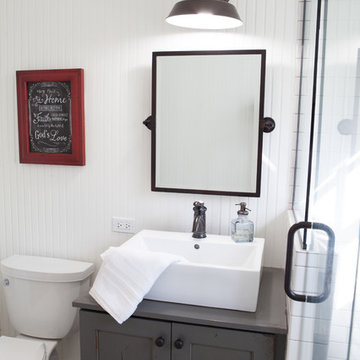
This 1930's Barrington Hills farmhouse was in need of some TLC when it was purchased by this southern family of five who planned to make it their new home. The renovation taken on by Advance Design Studio's designer Scott Christensen and master carpenter Justin Davis included a custom porch, custom built in cabinetry in the living room and children's bedrooms, 2 children's on-suite baths, a guest powder room, a fabulous new master bath with custom closet and makeup area, a new upstairs laundry room, a workout basement, a mud room, new flooring and custom wainscot stairs with planked walls and ceilings throughout the home.
The home's original mechanicals were in dire need of updating, so HVAC, plumbing and electrical were all replaced with newer materials and equipment. A dramatic change to the exterior took place with the addition of a quaint standing seam metal roofed farmhouse porch perfect for sipping lemonade on a lazy hot summer day.
In addition to the changes to the home, a guest house on the property underwent a major transformation as well. Newly outfitted with updated gas and electric, a new stacking washer/dryer space was created along with an updated bath complete with a glass enclosed shower, something the bath did not previously have. A beautiful kitchenette with ample cabinetry space, refrigeration and a sink was transformed as well to provide all the comforts of home for guests visiting at the classic cottage retreat.
The biggest design challenge was to keep in line with the charm the old home possessed, all the while giving the family all the convenience and efficiency of modern functioning amenities. One of the most interesting uses of material was the porcelain "wood-looking" tile used in all the baths and most of the home's common areas. All the efficiency of porcelain tile, with the nostalgic look and feel of worn and weathered hardwood floors. The home’s casual entry has an 8" rustic antique barn wood look porcelain tile in a rich brown to create a warm and welcoming first impression.
Painted distressed cabinetry in muted shades of gray/green was used in the powder room to bring out the rustic feel of the space which was accentuated with wood planked walls and ceilings. Fresh white painted shaker cabinetry was used throughout the rest of the rooms, accentuated by bright chrome fixtures and muted pastel tones to create a calm and relaxing feeling throughout the home.
Custom cabinetry was designed and built by Advance Design specifically for a large 70” TV in the living room, for each of the children’s bedroom’s built in storage, custom closets, and book shelves, and for a mudroom fit with custom niches for each family member by name.
The ample master bath was fitted with double vanity areas in white. A generous shower with a bench features classic white subway tiles and light blue/green glass accents, as well as a large free standing soaking tub nestled under a window with double sconces to dim while relaxing in a luxurious bath. A custom classic white bookcase for plush towels greets you as you enter the sanctuary bath.
Joe Nowak
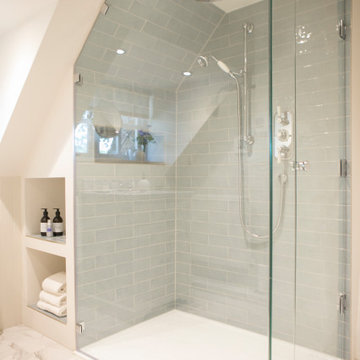
A complete refurbishment of the Master Bedroom En-suite. This was a very complicated space to configure as it had to accommodate a full size free-standing bath and a large walk-in shower with bespoke glass. We disguised the wardrobe by cutting the door into the tongue and groove paneling for a discrete finish.
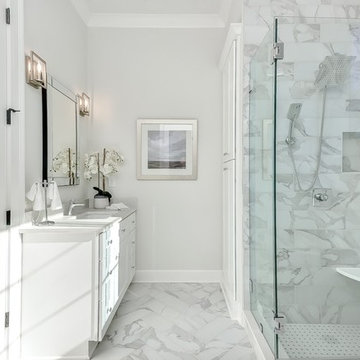
Inspiration for a large rural ensuite bathroom in Atlanta with recessed-panel cabinets, white cabinets, an alcove shower, white walls, marble flooring, a submerged sink, quartz worktops, multi-coloured floors, a hinged door and grey worktops.
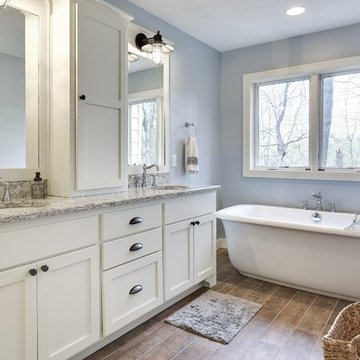
This is an example of a medium sized rural ensuite bathroom in Minneapolis with recessed-panel cabinets, white cabinets, a freestanding bath, a walk-in shower, white tiles, ceramic tiles, blue walls, ceramic flooring, a submerged sink, granite worktops, an open shower, brown floors and grey worktops.
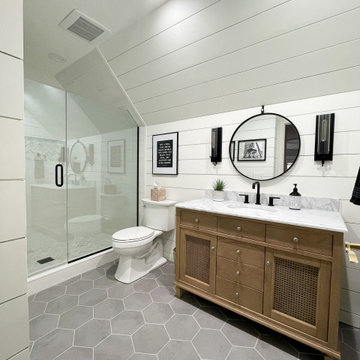
We ship lapped this entire bathroom to highlight the angles and make it feel intentional, instead of awkward. This light and airy bathroom features a mix of matte black and silver metals, with gray hexagon tiles, and a cane door vanity in a medium wood tone for warmth. We added classic white subway tiles and rattan for texture.
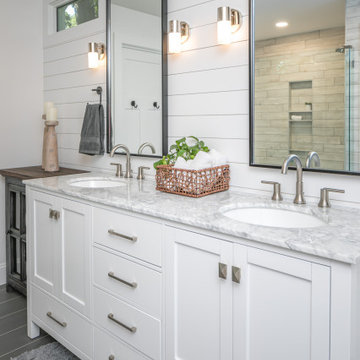
A warm and inviting custom master bathroom.
Photo of a medium sized country ensuite bathroom in Raleigh with shaker cabinets, white cabinets, a double shower, a two-piece toilet, white tiles, porcelain tiles, white walls, porcelain flooring, a submerged sink, marble worktops, grey floors, a hinged door, grey worktops, an enclosed toilet, double sinks, a freestanding vanity unit and tongue and groove walls.
Photo of a medium sized country ensuite bathroom in Raleigh with shaker cabinets, white cabinets, a double shower, a two-piece toilet, white tiles, porcelain tiles, white walls, porcelain flooring, a submerged sink, marble worktops, grey floors, a hinged door, grey worktops, an enclosed toilet, double sinks, a freestanding vanity unit and tongue and groove walls.
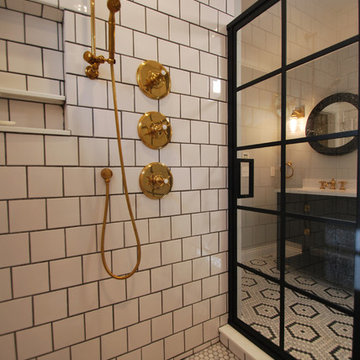
Black, white and gray modern farmhouse bathroom renovation by Michael Molesky Interior Design in Rehoboth Beach, Delaware. Black shower grid door. Hexagon mosaic floor. Wall, rain and hand shower heads.
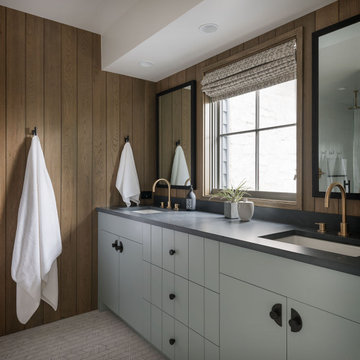
Inspiration for a farmhouse bathroom in Seattle with flat-panel cabinets, grey cabinets, brown walls, mosaic tile flooring, a submerged sink, white floors, grey worktops and double sinks.
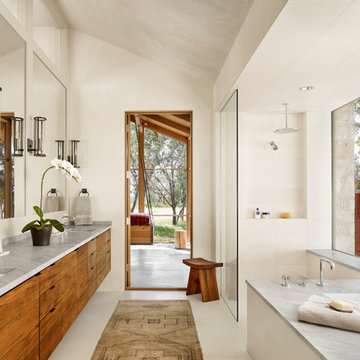
Design ideas for a large rural ensuite bathroom in Austin with flat-panel cabinets, marble worktops, an open shower, grey worktops, medium wood cabinets, a submerged bath, a built-in shower, beige tiles, beige walls, a submerged sink, beige floors, a wall niche, double sinks, a floating vanity unit and a vaulted ceiling.
Country Bathroom with Grey Worktops Ideas and Designs
6

 Shelves and shelving units, like ladder shelves, will give you extra space without taking up too much floor space. Also look for wire, wicker or fabric baskets, large and small, to store items under or next to the sink, or even on the wall.
Shelves and shelving units, like ladder shelves, will give you extra space without taking up too much floor space. Also look for wire, wicker or fabric baskets, large and small, to store items under or next to the sink, or even on the wall.  The sink, the mirror, shower and/or bath are the places where you might want the clearest and strongest light. You can use these if you want it to be bright and clear. Otherwise, you might want to look at some soft, ambient lighting in the form of chandeliers, short pendants or wall lamps. You could use accent lighting around your country bath in the form to create a tranquil, spa feel, as well.
The sink, the mirror, shower and/or bath are the places where you might want the clearest and strongest light. You can use these if you want it to be bright and clear. Otherwise, you might want to look at some soft, ambient lighting in the form of chandeliers, short pendants or wall lamps. You could use accent lighting around your country bath in the form to create a tranquil, spa feel, as well. 