Country Bathroom with Grey Worktops Ideas and Designs
Refine by:
Budget
Sort by:Popular Today
121 - 140 of 1,618 photos
Item 1 of 3
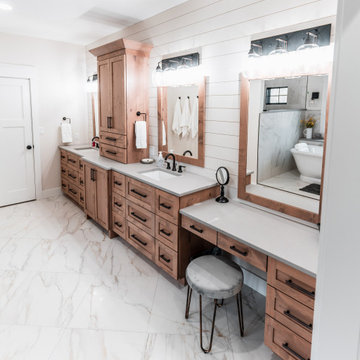
Expansive rural ensuite bathroom in Other with shaker cabinets, medium wood cabinets, a freestanding bath, a walk-in shower, white walls, cement flooring, a submerged sink, engineered stone worktops, multi-coloured floors, an open shower, grey worktops, an enclosed toilet, double sinks and a built in vanity unit.

Photo of a large country ensuite bathroom in San Diego with shaker cabinets, white cabinets, a freestanding bath, a corner shower, a two-piece toilet, green tiles, glass tiles, white walls, porcelain flooring, a submerged sink, engineered stone worktops, grey floors, a hinged door, grey worktops, an enclosed toilet, double sinks and a built in vanity unit.
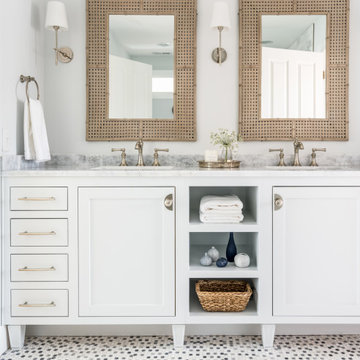
This is an example of a medium sized farmhouse family bathroom in Nashville with recessed-panel cabinets, white cabinets, an alcove bath, a shower/bath combination, a two-piece toilet, grey tiles, marble tiles, blue walls, ceramic flooring, a submerged sink, marble worktops, grey floors, an open shower, grey worktops, double sinks and a built in vanity unit.
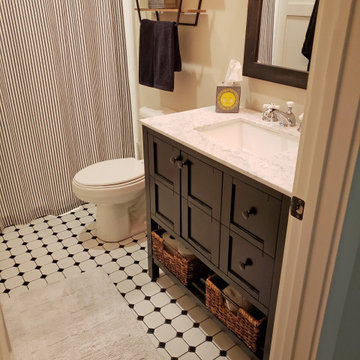
This Joelton, TN hall bathroom design combines farmhouse style with eclectic details. The space includes a furniture style vanity cabinet in a dark wood finish complemented by a matching framed mirror and a three-light wall sconce. An alcove style bathtub/shower combination fits neatly into the space. The ceramic tile floor features Anatolia Tile Soho white tile with black octagon accent tiles.
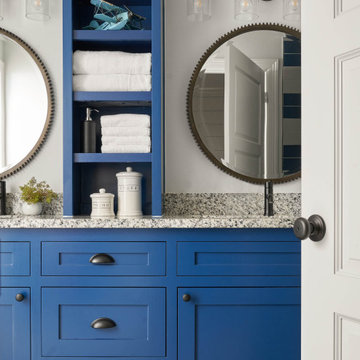
Design ideas for a medium sized rural family bathroom with shaker cabinets, blue cabinets, white walls, a submerged sink, granite worktops and grey worktops.
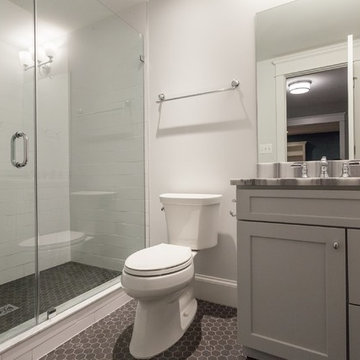
Country bathroom in DC Metro with shaker cabinets, grey cabinets, an alcove shower, a two-piece toilet, white tiles, metro tiles, grey walls, porcelain flooring, a submerged sink, quartz worktops, black floors, a hinged door and grey worktops.
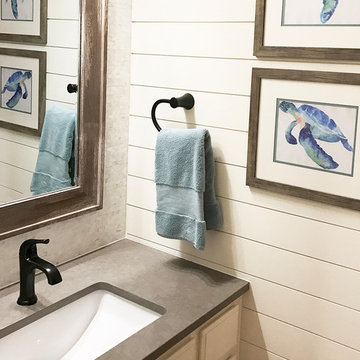
Complete jack and jill bathroom remodel with beautiful glass subway tile and mother of pearl accent tile, large format 12 x 24 porcelain floor tile and, of course, shiplap. New square edge modern tub, bronze faucet and hardware, and nautical accessories complete the look.
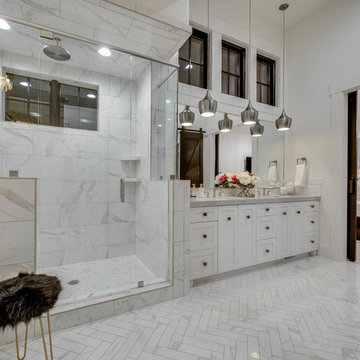
This is an example of a farmhouse ensuite bathroom in Other with recessed-panel cabinets, white cabinets, a freestanding bath, a corner shower, grey tiles, white tiles, marble tiles, white walls, marble flooring, a submerged sink, grey floors, a hinged door and grey worktops.

modern country house en-suite green bathroom 3D design and final space, green smoke panelling and walk in shower
Design ideas for a medium sized country grey and teal ensuite bathroom in Buckinghamshire with flat-panel cabinets, black cabinets, a freestanding bath, a walk-in shower, a one-piece toilet, green tiles, porcelain tiles, green walls, ceramic flooring, a vessel sink, quartz worktops, multi-coloured floors, an open shower, grey worktops, double sinks, a freestanding vanity unit, a vaulted ceiling and panelled walls.
Design ideas for a medium sized country grey and teal ensuite bathroom in Buckinghamshire with flat-panel cabinets, black cabinets, a freestanding bath, a walk-in shower, a one-piece toilet, green tiles, porcelain tiles, green walls, ceramic flooring, a vessel sink, quartz worktops, multi-coloured floors, an open shower, grey worktops, double sinks, a freestanding vanity unit, a vaulted ceiling and panelled walls.
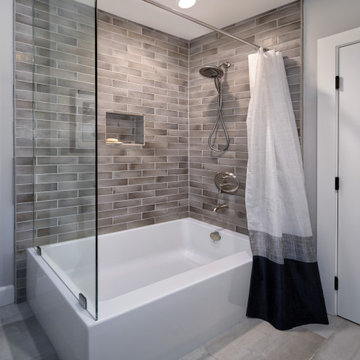
Design ideas for a medium sized country family bathroom in Orange County with flat-panel cabinets, white cabinets, grey walls, porcelain flooring, a submerged sink, engineered stone worktops, grey floors, grey worktops, double sinks and a built in vanity unit.
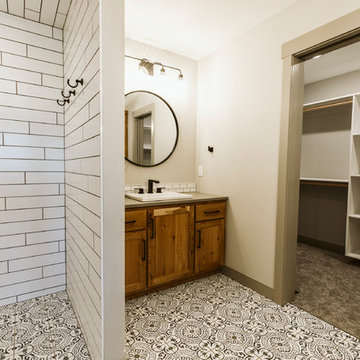
This is an example of a medium sized farmhouse ensuite bathroom in Other with shaker cabinets, medium wood cabinets, a built-in shower, white tiles, metro tiles, white walls, ceramic flooring, a built-in sink, engineered stone worktops, multi-coloured floors, an open shower and grey worktops.

Renovation of a master bath suite, dressing room and laundry room in a log cabin farm house. Project involved expanding the space to almost three times the original square footage, which resulted in the attractive exterior rock wall becoming a feature interior wall in the bathroom, accenting the stunning copper soaking bathtub.
A two tone brick floor in a herringbone pattern compliments the variations of color on the interior rock and log walls. A large picture window near the copper bathtub allows for an unrestricted view to the farmland. The walk in shower walls are porcelain tiles and the floor and seat in the shower are finished with tumbled glass mosaic penny tile. His and hers vanities feature soapstone counters and open shelving for storage.
Concrete framed mirrors are set above each vanity and the hand blown glass and concrete pendants compliment one another.
Interior Design & Photo ©Suzanne MacCrone Rogers
Architectural Design - Robert C. Beeland, AIA, NCARB
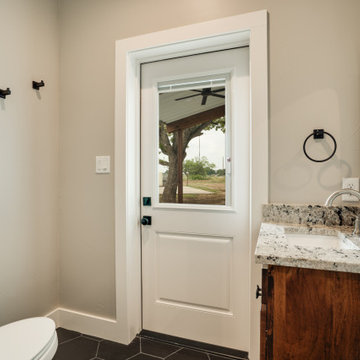
Master bathroom, double vanity with knee space, walk in shower, linen closet, farmhouse lighting and chandelier.
Design ideas for a medium sized rural ensuite bathroom in Dallas with shaker cabinets, medium wood cabinets, an alcove shower, a one-piece toilet, grey tiles, metro tiles, grey walls, porcelain flooring, a submerged sink, granite worktops, grey floors, a hinged door, grey worktops, an enclosed toilet, double sinks and a built in vanity unit.
Design ideas for a medium sized rural ensuite bathroom in Dallas with shaker cabinets, medium wood cabinets, an alcove shower, a one-piece toilet, grey tiles, metro tiles, grey walls, porcelain flooring, a submerged sink, granite worktops, grey floors, a hinged door, grey worktops, an enclosed toilet, double sinks and a built in vanity unit.
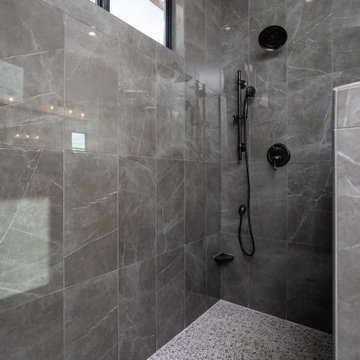
Inspiration for a large rural ensuite bathroom in Austin with shaker cabinets, white cabinets, a freestanding bath, a built-in shower, a two-piece toilet, grey tiles, porcelain tiles, white walls, porcelain flooring, a submerged sink, engineered stone worktops, white floors, an open shower, grey worktops, an enclosed toilet, double sinks and a built in vanity unit.
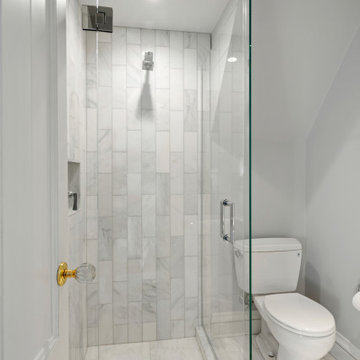
Tiny spaces make for striking transformed. This bathroom maybe small, however the bright finishes and frameless shower enclosure really maximise the visual space.
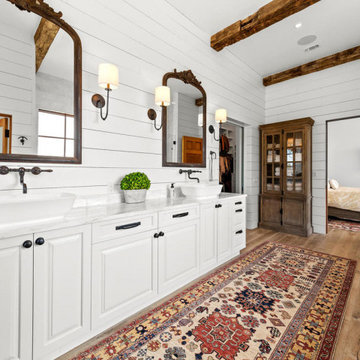
Master bathroom featuring Calacatta Marble tops, 100 year old beams, ship lap, custom cabinetry
Design ideas for a farmhouse bathroom in Austin with raised-panel cabinets, white cabinets, a built-in bath, grey tiles, marble tiles, white walls, medium hardwood flooring, a vessel sink, marble worktops, beige floors, a hinged door, grey worktops, double sinks, exposed beams and tongue and groove walls.
Design ideas for a farmhouse bathroom in Austin with raised-panel cabinets, white cabinets, a built-in bath, grey tiles, marble tiles, white walls, medium hardwood flooring, a vessel sink, marble worktops, beige floors, a hinged door, grey worktops, double sinks, exposed beams and tongue and groove walls.
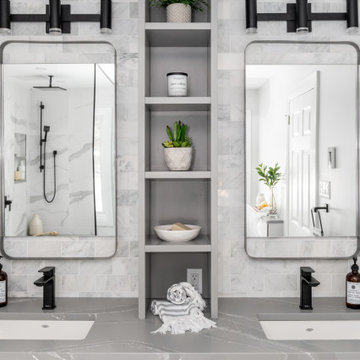
The vanity uses open shelving and closed cabinets to maximize storage and meet the functional needs of
the client. A palette of greys and whites is contrasted with matte black fixtures throughout.
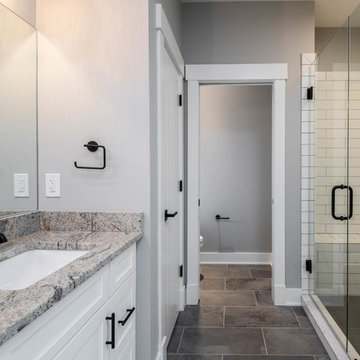
Photographer: Ryan Theede
Design ideas for a large rural ensuite bathroom in Other with shaker cabinets, white cabinets, an alcove shower, a one-piece toilet, white tiles, metro tiles, grey walls, porcelain flooring, a submerged sink, granite worktops, grey floors, a hinged door and grey worktops.
Design ideas for a large rural ensuite bathroom in Other with shaker cabinets, white cabinets, an alcove shower, a one-piece toilet, white tiles, metro tiles, grey walls, porcelain flooring, a submerged sink, granite worktops, grey floors, a hinged door and grey worktops.
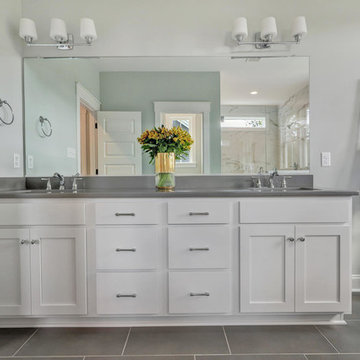
Master bath has gray tile floors in stair-step pattern, white cabinets, gray quartz countertops with double white undermount sinks, chrome plumbing fixtures, large walk-in shower with hexagon marble floors and large marble tile walls
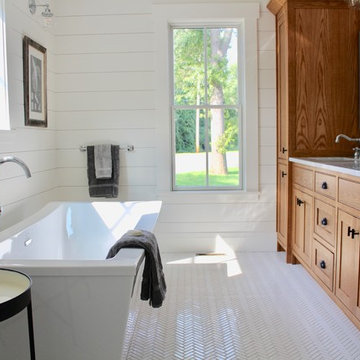
Staging this bathroom with natural elements highlight the beauty of the shiplap and wood cabinets
Inspiration for a large farmhouse ensuite bathroom in Boston with recessed-panel cabinets, medium wood cabinets, a freestanding bath, porcelain tiles, white walls, porcelain flooring, a submerged sink, engineered stone worktops, white floors, an open shower and grey worktops.
Inspiration for a large farmhouse ensuite bathroom in Boston with recessed-panel cabinets, medium wood cabinets, a freestanding bath, porcelain tiles, white walls, porcelain flooring, a submerged sink, engineered stone worktops, white floors, an open shower and grey worktops.
Country Bathroom with Grey Worktops Ideas and Designs
7

 Shelves and shelving units, like ladder shelves, will give you extra space without taking up too much floor space. Also look for wire, wicker or fabric baskets, large and small, to store items under or next to the sink, or even on the wall.
Shelves and shelving units, like ladder shelves, will give you extra space without taking up too much floor space. Also look for wire, wicker or fabric baskets, large and small, to store items under or next to the sink, or even on the wall.  The sink, the mirror, shower and/or bath are the places where you might want the clearest and strongest light. You can use these if you want it to be bright and clear. Otherwise, you might want to look at some soft, ambient lighting in the form of chandeliers, short pendants or wall lamps. You could use accent lighting around your country bath in the form to create a tranquil, spa feel, as well.
The sink, the mirror, shower and/or bath are the places where you might want the clearest and strongest light. You can use these if you want it to be bright and clear. Otherwise, you might want to look at some soft, ambient lighting in the form of chandeliers, short pendants or wall lamps. You could use accent lighting around your country bath in the form to create a tranquil, spa feel, as well. 