Country Bathroom with Tongue and Groove Walls Ideas and Designs
Refine by:
Budget
Sort by:Popular Today
61 - 80 of 696 photos
Item 1 of 3

This gorgeous guest bathroom remodel turned an outdated hall bathroom into a guest's spa retreat. The classic gray subway tile mixed with dark gray shiplap lends a farmhouse feel, while the octagon, marble-look porcelain floor tile and brushed nickel accents add a modern vibe. Paired with the existing oak vanity and curved retro mirrors, this space has it all - a combination of colors and textures that invites you to come on in...
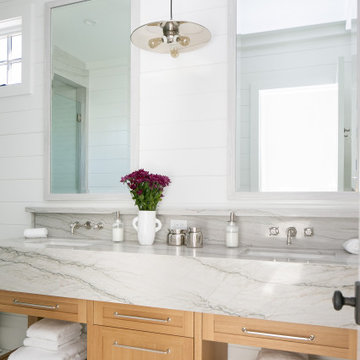
Inspiration for a country bathroom in Orange County with shaker cabinets, medium wood cabinets, white walls, mosaic tile flooring, a submerged sink, white floors, grey worktops, double sinks, a built in vanity unit and tongue and groove walls.
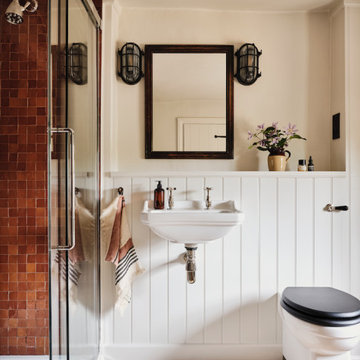
We added a shower, tongue & groove panelling, a wall hung wc & an oak floor to our Cotswolds Cottage project. Interior Design by Imperfect Interiors
Armada Cottage is available to rent at www.armadacottagecotswolds.co.uk
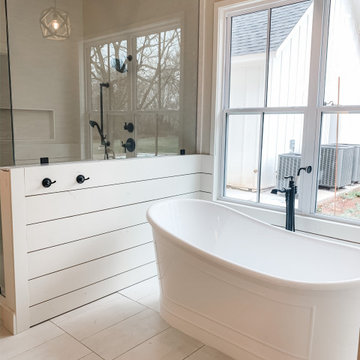
Master Bath
Inspiration for a large country ensuite bathroom in Oklahoma City with flat-panel cabinets, medium wood cabinets, a freestanding bath, a corner shower, white tiles, ceramic tiles, porcelain flooring, a submerged sink, engineered stone worktops, white floors, a hinged door, white worktops, double sinks, a built in vanity unit and tongue and groove walls.
Inspiration for a large country ensuite bathroom in Oklahoma City with flat-panel cabinets, medium wood cabinets, a freestanding bath, a corner shower, white tiles, ceramic tiles, porcelain flooring, a submerged sink, engineered stone worktops, white floors, a hinged door, white worktops, double sinks, a built in vanity unit and tongue and groove walls.

This small 4'x6' bathroom was originally created converting 2 closets in this 1890 historic house into a kids bathroom with a small tub, toilet and really small sink. Gutted the bathroom and created a curb less shower. Installed a wall mount faucet and larger vessel sink with vanity. Used white subway tile for shower and waincotting behind sink and toilet. Added shiplap on remaining walls. Installed a marble shelf over sink and toilet. Installed new window and door casings to match the old house moldings. Added crown molding. Installed a recessed light/fan over shower. Installed a chandelier and lighted mirror over sink/toilet. Will be installing heavy sliding glass door for shower. #Pasoroblescontractor #centralcoastgeneralcontractor #bathroomdesign #designbuild

Light and Airy shiplap bathroom was the dream for this hard working couple. The goal was to totally re-create a space that was both beautiful, that made sense functionally and a place to remind the clients of their vacation time. A peaceful oasis. We knew we wanted to use tile that looks like shiplap. A cost effective way to create a timeless look. By cladding the entire tub shower wall it really looks more like real shiplap planked walls.
The center point of the room is the new window and two new rustic beams. Centered in the beams is the rustic chandelier.
Design by Signature Designs Kitchen Bath
Contractor ADR Design & Remodel
Photos by Gail Owens
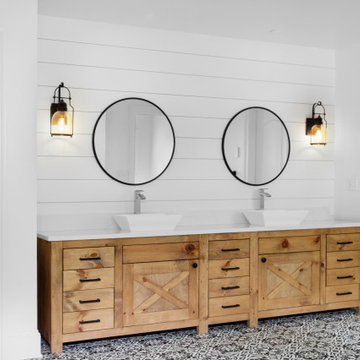
This is an example of a large farmhouse ensuite bathroom in Baltimore with freestanding cabinets, medium wood cabinets, a freestanding bath, a built-in shower, white tiles, ceramic tiles, white walls, ceramic flooring, a vessel sink, engineered stone worktops, black floors, an open shower, white worktops, an enclosed toilet, double sinks, a freestanding vanity unit and tongue and groove walls.
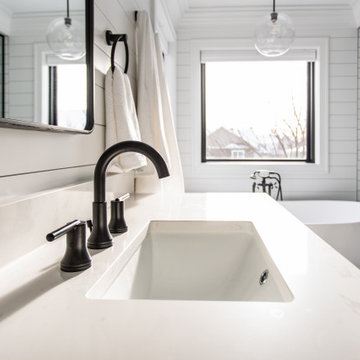
Edina Master bathroom renovation
Large rural ensuite bathroom in Minneapolis with shaker cabinets, white cabinets, a freestanding bath, a walk-in shower, a two-piece toilet, white tiles, metro tiles, white walls, ceramic flooring, a submerged sink, engineered stone worktops, white floors, a hinged door, white worktops, an enclosed toilet, double sinks, a built in vanity unit and tongue and groove walls.
Large rural ensuite bathroom in Minneapolis with shaker cabinets, white cabinets, a freestanding bath, a walk-in shower, a two-piece toilet, white tiles, metro tiles, white walls, ceramic flooring, a submerged sink, engineered stone worktops, white floors, a hinged door, white worktops, an enclosed toilet, double sinks, a built in vanity unit and tongue and groove walls.
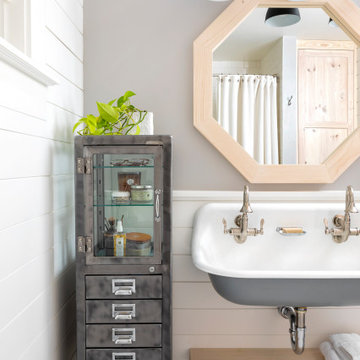
Inspiration for a country bathroom in Seattle with grey walls, mosaic tile flooring, a wall-mounted sink, white floors, double sinks, tongue and groove walls and wainscoting.
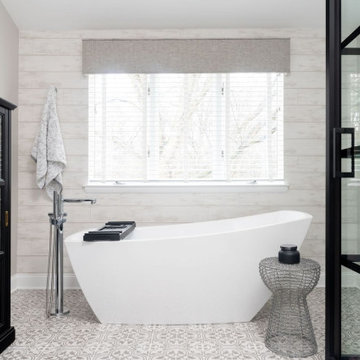
We transformed this 80's bathroom into a modern farmhouse bathroom! Black shower, grey chevron tile, white distressed subway tile, a fun printed grey and white floor, ship-lap, white vanity, black mirrors and lighting, and a freestanding tub to unwind in after a long day!
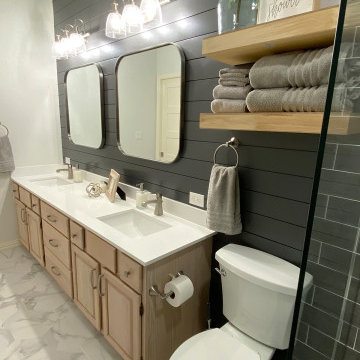
This gorgeous guest bathroom remodel turned an outdated hall bathroom into a guest's spa retreat. The classic gray subway tile mixed with dark gray shiplap lends a farmhouse feel, while the octagon, marble-look porcelain floor tile and brushed nickel accents add a modern vibe. Paired with the existing oak vanity and curved retro mirrors, this space has it all - a combination of colors and textures that invites you to come on in...

Homeowner and GB General Contractors Inc had a long-standing relationship, this project was the 3rd time that the Owners’ and Contractor had worked together on remodeling or build. Owners’ wanted to do a small remodel on their 1970's brick home in preparation for their upcoming retirement.
In the beginning "the idea" was to make a few changes, the final result, however, turned to a complete demo (down to studs) of the existing 2500 sf including the addition of an enclosed patio and oversized 2 car garage.
Contractor and Owners’ worked seamlessly together to create a home that can be enjoyed and cherished by the family for years to come. The Owners’ dreams of a modern farmhouse with "old world styles" by incorporating repurposed wood, doors, and other material from a barn that was on the property.
The transforming was stunning, from dark and dated to a bright, spacious, and functional. The entire project is a perfect example of close communication between Owners and Contractors.

Inspiration for a medium sized farmhouse ensuite bathroom in Austin with shaker cabinets, green cabinets, a freestanding bath, a built-in shower, white tiles, metro tiles, white walls, cement flooring, a submerged sink, engineered stone worktops, white floors, a hinged door, white worktops, a wall niche, double sinks, a built in vanity unit and tongue and groove walls.
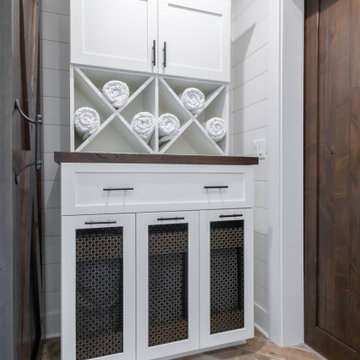
Kowalske Kitchen & Bath designed and remodeled this Delafield master bathroom. The original space had a small oak vanity and a shower insert.
The homeowners wanted a modern farmhouse bathroom to match the rest of their home. They asked for a double vanity and large walk-in shower. They also needed more storage and counter space.
Although the space is nearly all white, there is plenty of visual interest. This bathroom is layered with texture and pattern. For instance, this bathroom features shiplap walls, pretty hexagon tile, and simple matte black fixtures.
Modern Farmhouse Features:
- Winning color palette: shades of black/white & wood tones
- Shiplap walls
- Sliding barn doors, separating the bedroom & toilet room
- Wood-look porcelain tiled floor & shower niche, set in a herringbone pattern
- Matte black finishes (faucets, lighting, hardware & mirrors)
- Classic subway tile
- Chic carrara marble hexagon shower floor tile
- The shower has 2 shower heads & 6 body jets, for a spa-like experience
- The custom vanity has a grooming organizer for hair dryers & curling irons
- The custom linen cabinet holds 3 baskets of laundry. The door panels have caning inserts to allow airflow.

Design ideas for a large rural ensuite bathroom in Boston with shaker cabinets, white cabinets, a freestanding bath, a corner shower, a one-piece toilet, white tiles, metro tiles, grey walls, porcelain flooring, a submerged sink, marble worktops, brown floors, a hinged door, multi-coloured worktops, an enclosed toilet, a single sink, a freestanding vanity unit and tongue and groove walls.
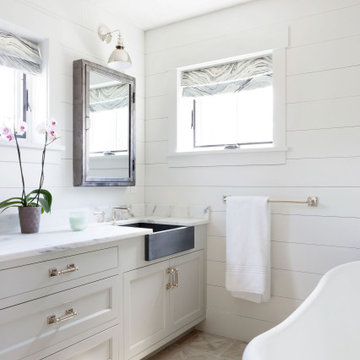
This beautiful Berkshire farmhouse was built by 377 Builders and architect Clark and Green Architecture. Photographed by © Lisa Vollmer in 2019.
Design ideas for a medium sized farmhouse ensuite bathroom in Boston with shaker cabinets, grey cabinets, a freestanding bath, white walls, a submerged sink, beige floors, white worktops, a single sink, a built in vanity unit and tongue and groove walls.
Design ideas for a medium sized farmhouse ensuite bathroom in Boston with shaker cabinets, grey cabinets, a freestanding bath, white walls, a submerged sink, beige floors, white worktops, a single sink, a built in vanity unit and tongue and groove walls.
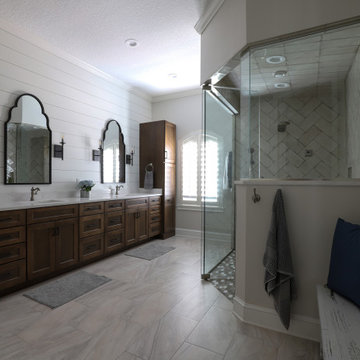
A large steam shower was the main request for this remodeled Master bath. By eliminating the corner tub and repositioning the vanities side by side these clients gained a soothing steam shower and a gracious amount of storage.
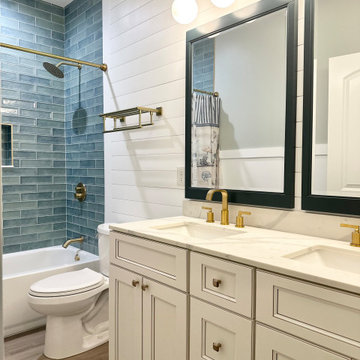
This is an example of a medium sized country family bathroom in Charleston with beige cabinets, a built-in bath, a shower/bath combination, a one-piece toilet, blue tiles, metro tiles, white walls, a submerged sink, engineered stone worktops, a shower curtain, white worktops, a wall niche, double sinks, a built in vanity unit and tongue and groove walls.
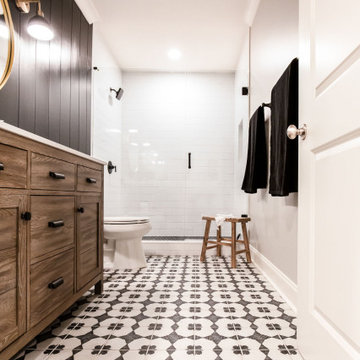
shiplap
This is an example of a medium sized farmhouse family bathroom in Atlanta with shaker cabinets, light wood cabinets, a double shower, white tiles, metro tiles, grey walls, porcelain flooring, engineered stone worktops, multi-coloured floors, a hinged door, white worktops, a wall niche, a single sink, a freestanding vanity unit and tongue and groove walls.
This is an example of a medium sized farmhouse family bathroom in Atlanta with shaker cabinets, light wood cabinets, a double shower, white tiles, metro tiles, grey walls, porcelain flooring, engineered stone worktops, multi-coloured floors, a hinged door, white worktops, a wall niche, a single sink, a freestanding vanity unit and tongue and groove walls.
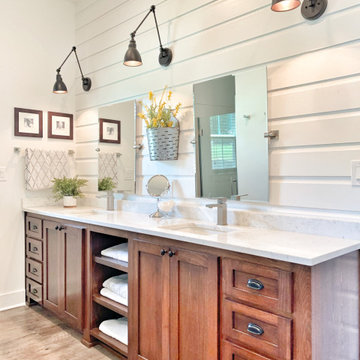
Country ensuite bathroom with shaker cabinets, brown cabinets, white walls, vinyl flooring, a submerged sink, marble worktops, grey floors, white worktops, double sinks, a built in vanity unit and tongue and groove walls.
Country Bathroom with Tongue and Groove Walls Ideas and Designs
4

 Shelves and shelving units, like ladder shelves, will give you extra space without taking up too much floor space. Also look for wire, wicker or fabric baskets, large and small, to store items under or next to the sink, or even on the wall.
Shelves and shelving units, like ladder shelves, will give you extra space without taking up too much floor space. Also look for wire, wicker or fabric baskets, large and small, to store items under or next to the sink, or even on the wall.  The sink, the mirror, shower and/or bath are the places where you might want the clearest and strongest light. You can use these if you want it to be bright and clear. Otherwise, you might want to look at some soft, ambient lighting in the form of chandeliers, short pendants or wall lamps. You could use accent lighting around your country bath in the form to create a tranquil, spa feel, as well.
The sink, the mirror, shower and/or bath are the places where you might want the clearest and strongest light. You can use these if you want it to be bright and clear. Otherwise, you might want to look at some soft, ambient lighting in the form of chandeliers, short pendants or wall lamps. You could use accent lighting around your country bath in the form to create a tranquil, spa feel, as well. 