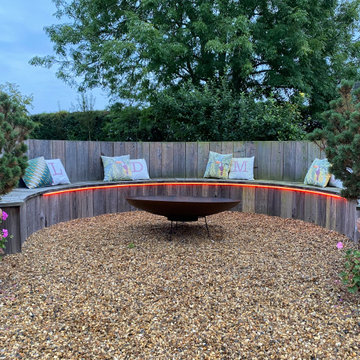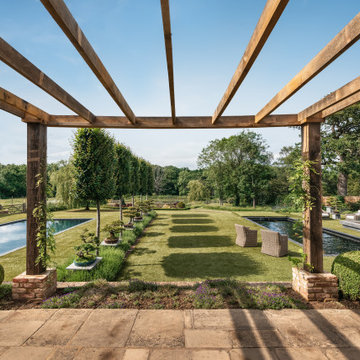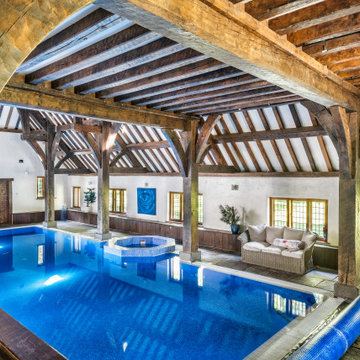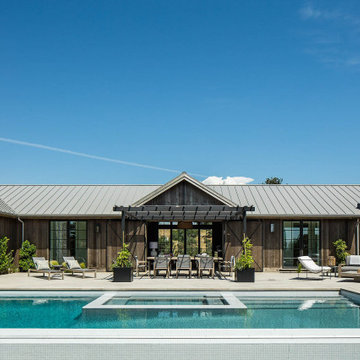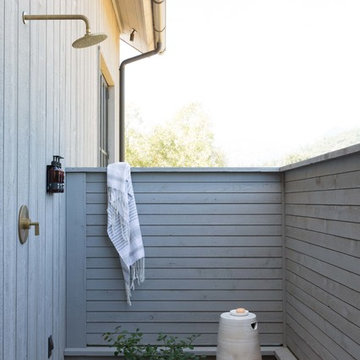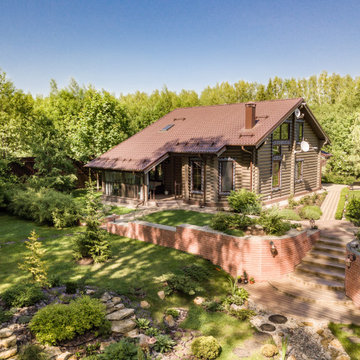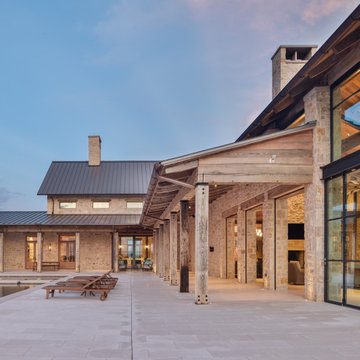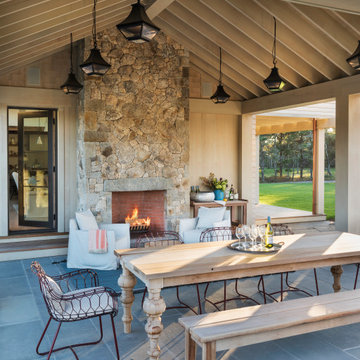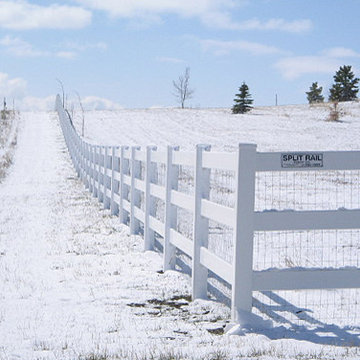Country Blue Garden and Outdoor Space Ideas and Designs
Refine by:
Budget
Sort by:Popular Today
1 - 20 of 6,291 photos
Item 1 of 3

Green Oak Garden Room
Photo of a medium sized rural back patio in Other with brick paving and a pergola.
Photo of a medium sized rural back patio in Other with brick paving and a pergola.

View of front porch of renovated 1914 Dutch Colonial farm house.
© REAL-ARCH-MEDIA
Large country front veranda in DC Metro with a roof extension.
Large country front veranda in DC Metro with a roof extension.

A grand wooden gate introduces the series of arrival sequences to be taken in along the private drive to the main ranch grounds.
Photo of a country front driveway and private full sun garden for summer in Denver with a stone fence.
Photo of a country front driveway and private full sun garden for summer in Denver with a stone fence.
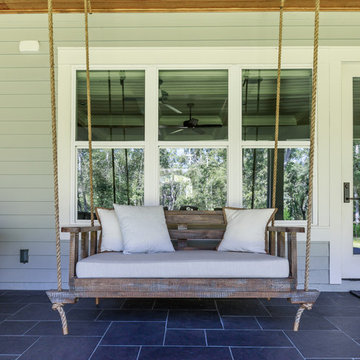
photo by Jessie Preza
This is an example of a farmhouse back veranda in Jacksonville with tiled flooring and a roof extension.
This is an example of a farmhouse back veranda in Jacksonville with tiled flooring and a roof extension.
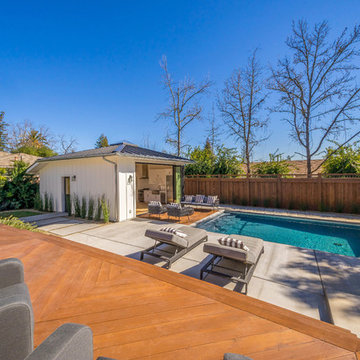
A remodeled home in Saint Helena, California use two AG Bi-Fold Patio Doors to create an indoor-outdoor lifestyle in the main house and detached guesthouse!
Project by Vine Homes
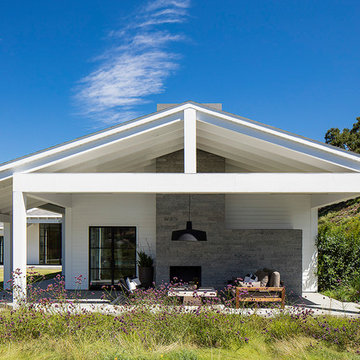
This is an example of a farmhouse back patio in Los Angeles with concrete slabs, a roof extension and a fireplace.
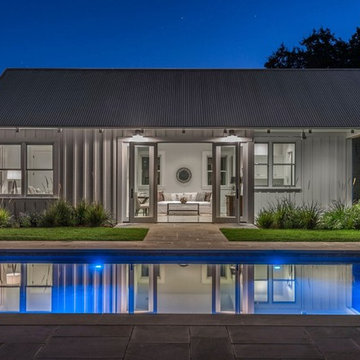
My client for this project was a builder/ developer. He had purchased a flat two acre parcel with vineyards that was within easy walking distance of downtown St. Helena. He planned to “build for sale” a three bedroom home with a separate one bedroom guest house, a pool and a pool house. He wanted a modern type farmhouse design that opened up to the site and to the views of the hills beyond and to keep as much of the vineyards as possible. The house was designed with a central Great Room consisting of a kitchen area, a dining area, and a living area all under one roof with a central linear cupola to bring natural light into the middle of the room. One approaches the entrance to the home through a small garden with water features on both sides of a path that leads to a covered entry porch and the front door. The entry hall runs the length of the Great Room and serves as both a link to the bedroom wings, the garage, the laundry room and a small study. The entry hall also serves as an art gallery for the future owner. An interstitial space between the entry hall and the Great Room contains a pantry, a wine room, an entry closet, an electrical room and a powder room. A large deep porch on the pool/garden side of the house extends most of the length of the Great Room with a small breakfast Room at one end that opens both to the kitchen and to this porch. The Great Room and porch open up to a swimming pool that is on on axis with the front door.
The main house has two wings. One wing contains the master bedroom suite with a walk in closet and a bathroom with soaking tub in a bay window and separate toilet room and shower. The other wing at the opposite end of the househas two children’s bedrooms each with their own bathroom a small play room serving both bedrooms. A rear hallway serves the children’s wing, a Laundry Room and a Study, the garage and a stair to an Au Pair unit above the garage.
A separate small one bedroom guest house has a small living room, a kitchen, a toilet room to serve the pool and a small covered porch. The bedroom is ensuite with a full bath. This guest house faces the side of the pool and serves to provide privacy and block views ofthe neighbors to the east. A Pool house at the far end of the pool on the main axis of the house has a covered sitting area with a pizza oven, a bar area and a small bathroom. Vineyards were saved on all sides of the house to help provide a private enclave within the vines.
The exterior of the house has simple gable roofs over the major rooms of the house with sloping ceilings and large wooden trusses in the Great Room and plaster sloping ceilings in the bedrooms. The exterior siding through out is painted board and batten siding similar to farmhouses of other older homes in the area.
Clyde Construction: General Contractor
Photographed by: Paul Rollins
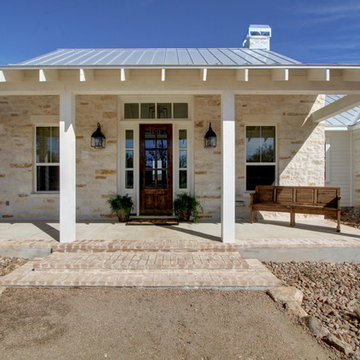
Inspiration for a country front veranda in Austin with concrete slabs and a roof extension.
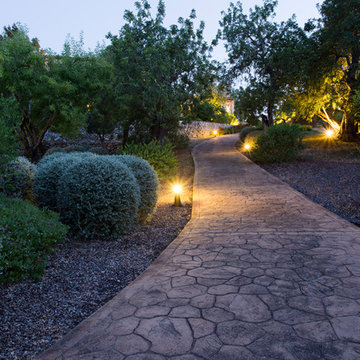
Photo of a farmhouse garden in Palma de Mallorca with a garden path and natural stone paving.
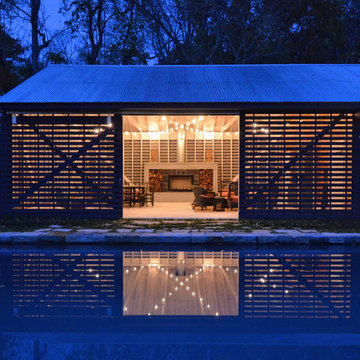
Photo of a medium sized rural back rectangular natural swimming pool in New York with a pool house and natural stone paving.
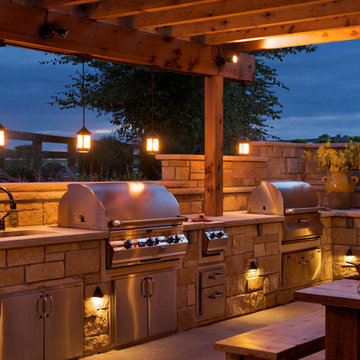
Photo of a medium sized country back patio in Kansas City with an outdoor kitchen, concrete slabs and a pergola.
Country Blue Garden and Outdoor Space Ideas and Designs
1






